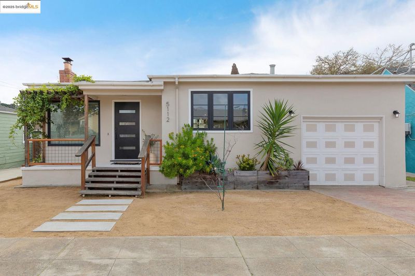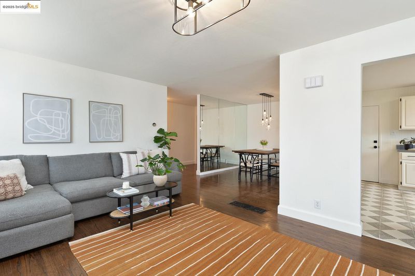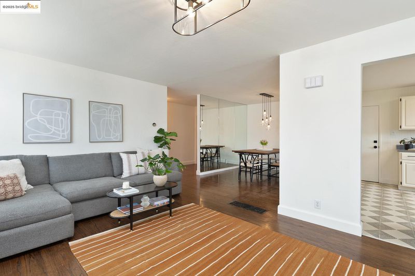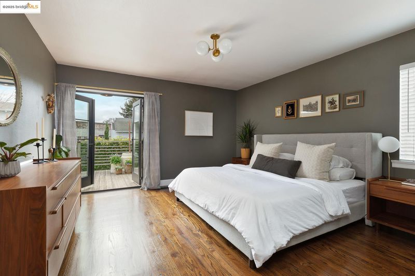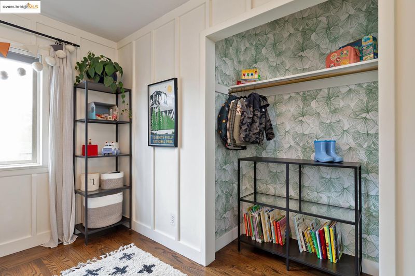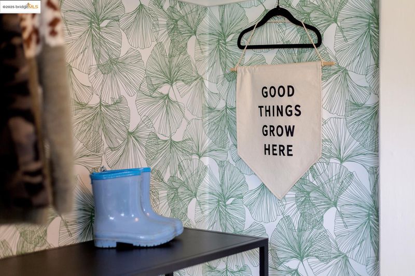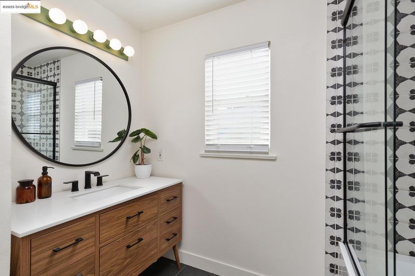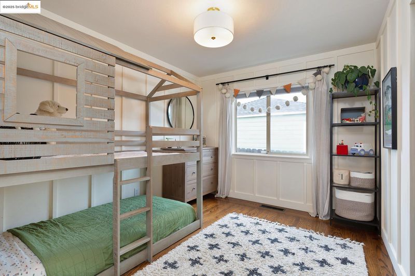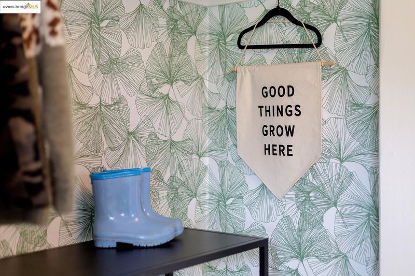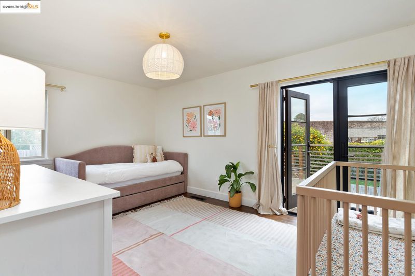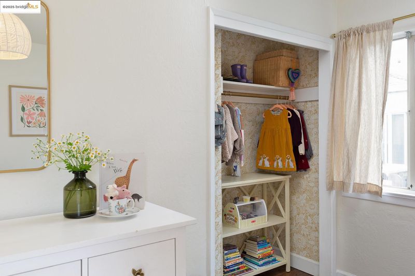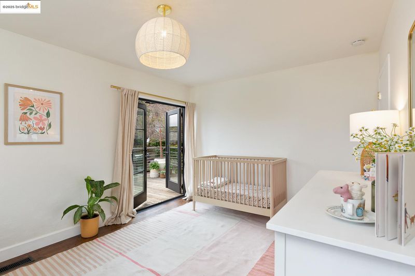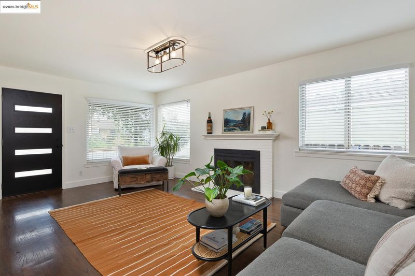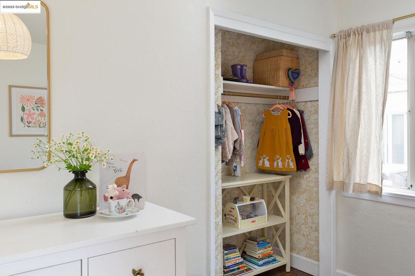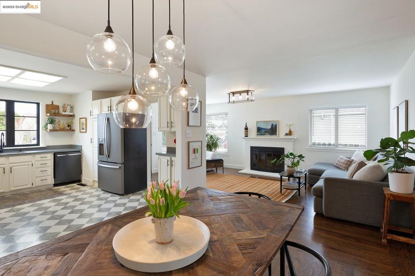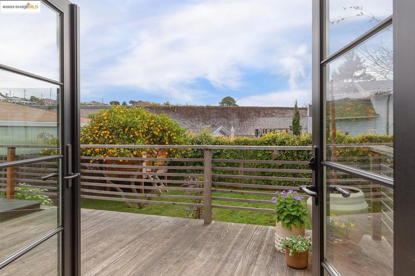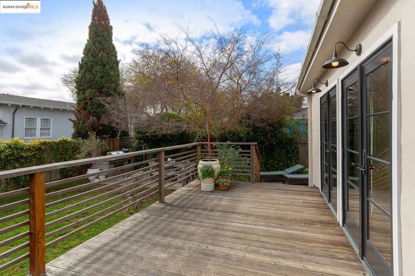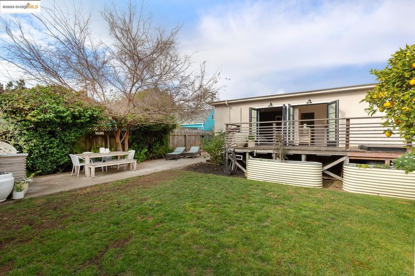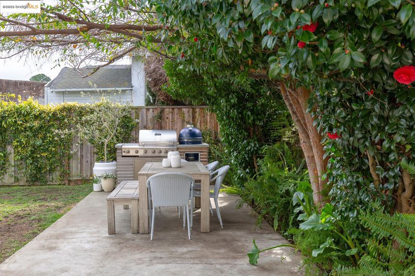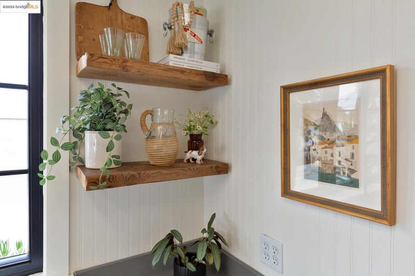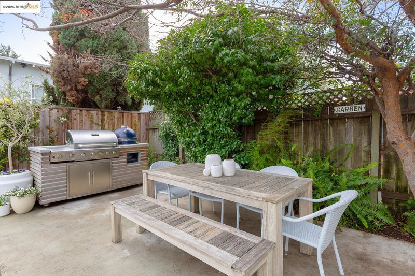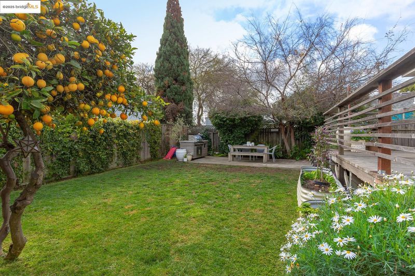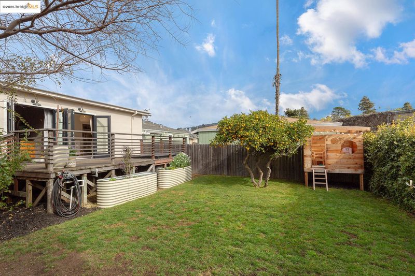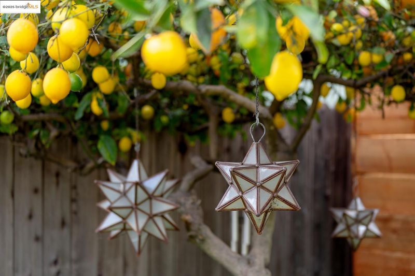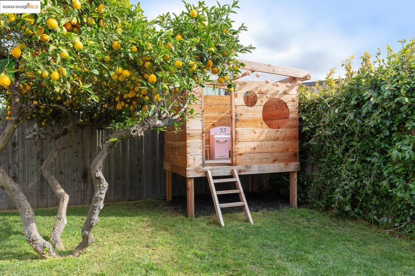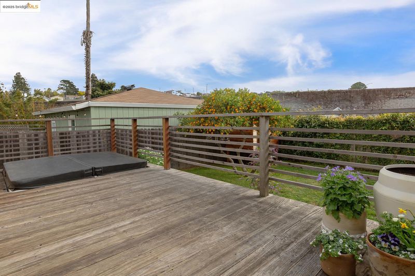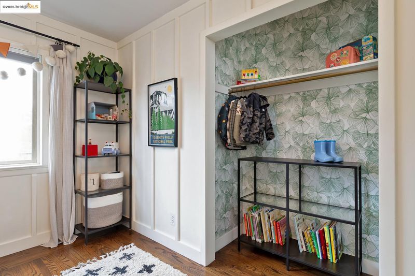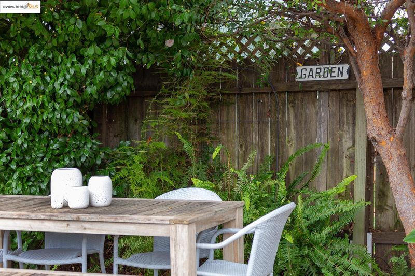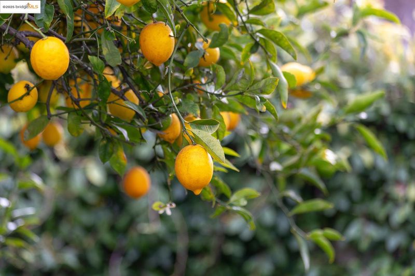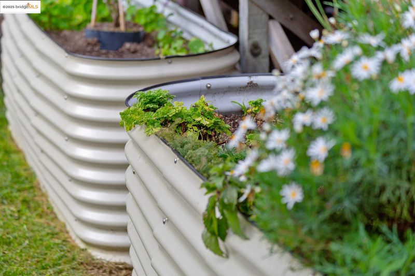
$689,000
1,249
SQ FT
$552
SQ/FT
5112 Clinton AVE
@ Lassen - Ne Richmond, Richmond
- 3 Bed
- 1 Bath
- 1 Park
- 1,249 sqft
- Richmond
-

-
Sat Feb 1, 2:00 pm - 4:30 pm
no comments
-
Sun Feb 2, 2:00 pm - 4:30 pm
no comments
Built in 1954 as a gift from husband to wife, 5112 Clinton Ave continued its legacy of love in 2018 when its current owners got engaged on the front steps the day they took the keys to their first home. Since then, they’ve touched every inch inside the four walls and out, transforming the 3 bed/1 bath traditional beauty into a soulful, stylish home with fabulous indoor-outdoor flow, and a garden, thoughtfully designed for joyful play and seamless entertainment. Warm wood floors grace the spacious bedrooms and open living space, while hand painted floors give the sunny kitchen its unique, magazine worthy character. Many artistic touches have been added, from the wallpapered closets and board and baton walls in one of the bedrooms, to the chic bathroom tile and French doors leading out to the wide deck and hot tub. An expansive lawn and magical foliage will captivate kids and grown-ups alike, but the patio with custom grill station and prolific lemon tree will have you dreaming of spring and planning your perfect housewarming party. Located near some of the best Richmond hot spots – just blocks to Factory Bar, El Tucan, El Agave Azul, and Catahoula Coffee to name a few. With parks, playgrounds and access to hwy 80 within minutes, your little slice of Richmond heaven awaits.
- Current Status
- New
- Original Price
- $689,000
- List Price
- $689,000
- On Market Date
- Jan 30, 2025
- Property Type
- Detached
- D/N/S
- Ne Richmond
- Zip Code
- 94805
- MLS ID
- 41084155
- APN
- 5190300045
- Year Built
- 1954
- Stories in Building
- 1
- Possession
- Negotiable
- Data Source
- MAXEBRDI
- Origin MLS System
- Bridge AOR
Wilson Elementary School
Public K-6 Elementary
Students: 395 Distance: 0.2mi
King's Academy
Private 1-12 Religious, Nonprofit
Students: NA Distance: 0.4mi
St. David's Elementary School
Private K-8 Elementary, Religious, Nonprofit
Students: 175 Distance: 0.4mi
West Contra Costa Adult Education
Public n/a Adult Education
Students: NA Distance: 0.5mi
West County Mandarin School
Public K-6
Students: 137 Distance: 0.5mi
Crestmont School
Private K-5 Elementary, Coed
Students: 85 Distance: 0.5mi
- Bed
- 3
- Bath
- 1
- Parking
- 1
- Attached, Garage Door Opener
- SQ FT
- 1,249
- SQ FT Source
- Public Records
- Lot SQ FT
- 4,800.0
- Lot Acres
- 0.11 Acres
- Pool Info
- None
- Kitchen
- Dishwasher, Disposal, Gas Range, Microwave, Refrigerator, Dryer, Washer, Tankless Water Heater, Counter - Stone, Garbage Disposal, Gas Range/Cooktop, Updated Kitchen
- Cooling
- None
- Disclosures
- Nat Hazard Disclosure, Disclosure Package Avail
- Entry Level
- Exterior Details
- Backyard, Back Yard, Garden/Play, Side Yard
- Flooring
- Linoleum, Tile, Wood
- Foundation
- Fire Place
- Brick, Living Room, Wood Burning
- Heating
- Central
- Laundry
- In Garage
- Main Level
- 3 Bedrooms, 1 Bath, Main Entry
- Possession
- Negotiable
- Architectural Style
- Traditional
- Construction Status
- Existing
- Additional Miscellaneous Features
- Backyard, Back Yard, Garden/Play, Side Yard
- Location
- Regular
- Roof
- Composition Shingles
- Water and Sewer
- Public
- Fee
- Unavailable
MLS and other Information regarding properties for sale as shown in Theo have been obtained from various sources such as sellers, public records, agents and other third parties. This information may relate to the condition of the property, permitted or unpermitted uses, zoning, square footage, lot size/acreage or other matters affecting value or desirability. Unless otherwise indicated in writing, neither brokers, agents nor Theo have verified, or will verify, such information. If any such information is important to buyer in determining whether to buy, the price to pay or intended use of the property, buyer is urged to conduct their own investigation with qualified professionals, satisfy themselves with respect to that information, and to rely solely on the results of that investigation.
School data provided by GreatSchools. School service boundaries are intended to be used as reference only. To verify enrollment eligibility for a property, contact the school directly.
