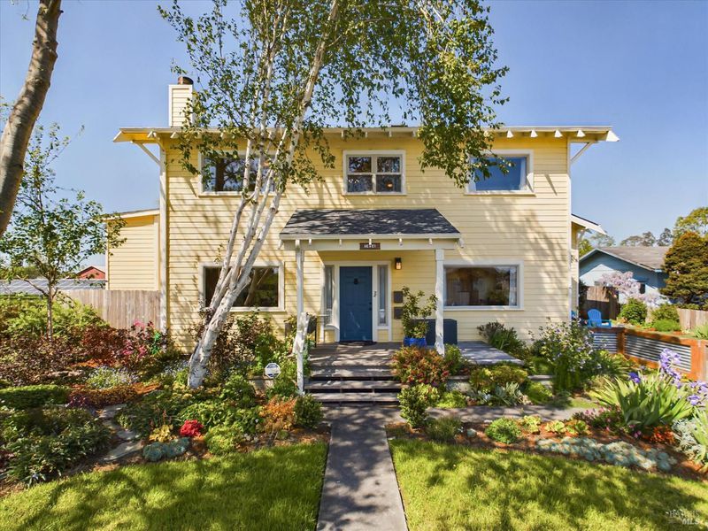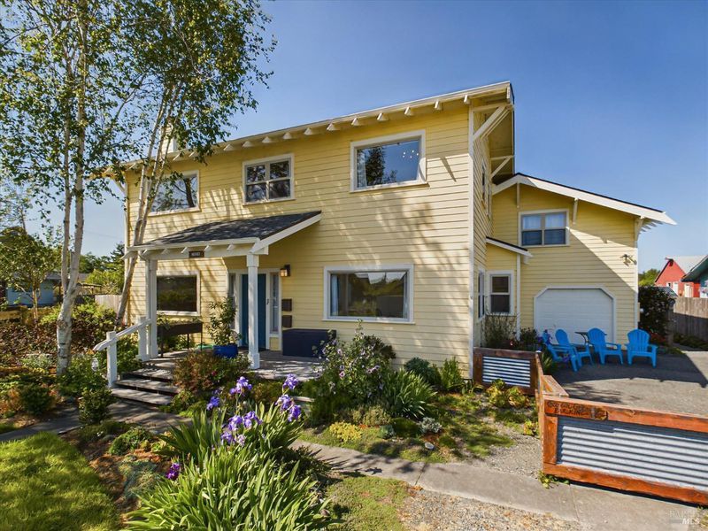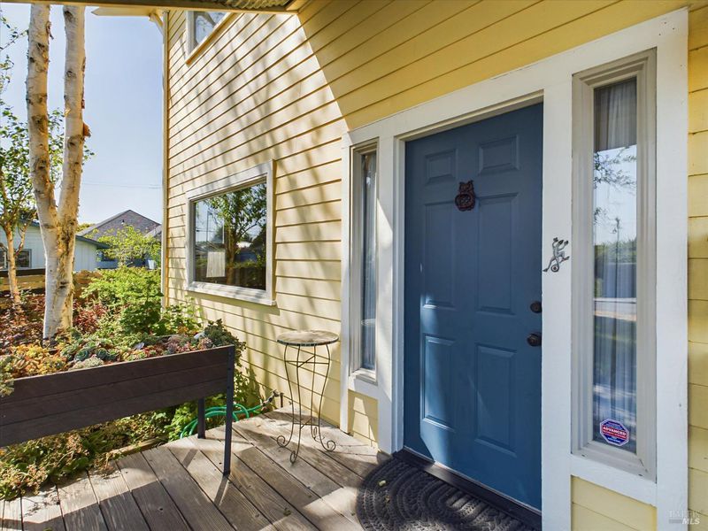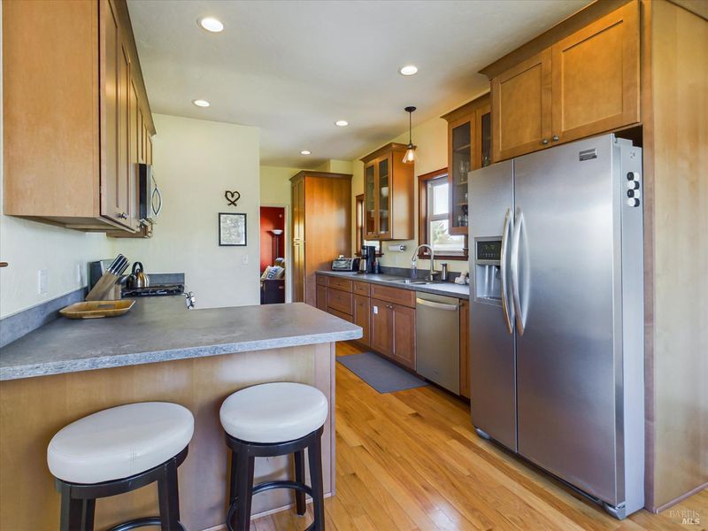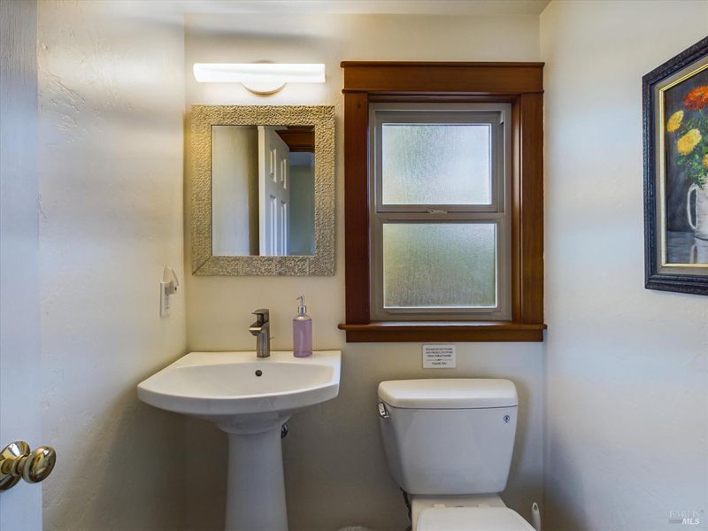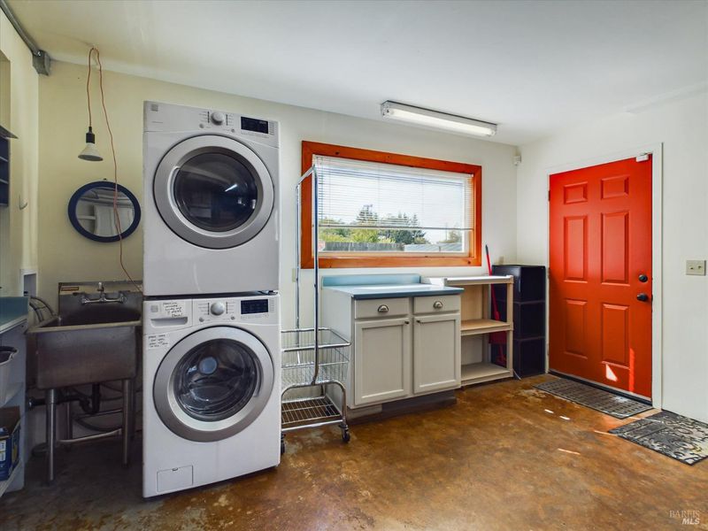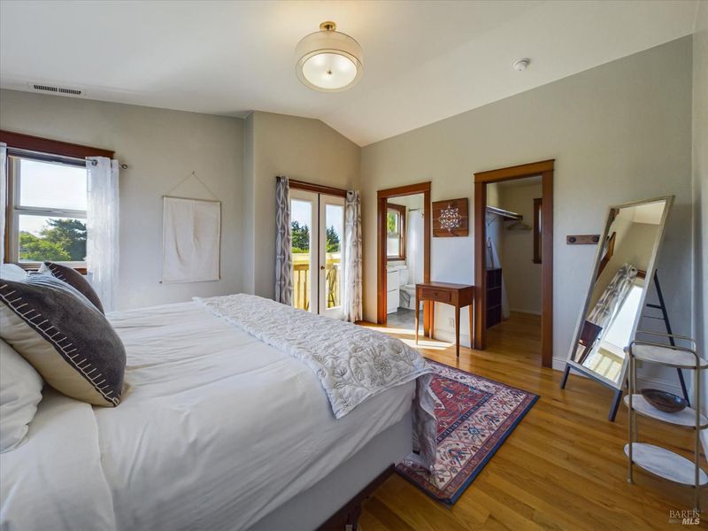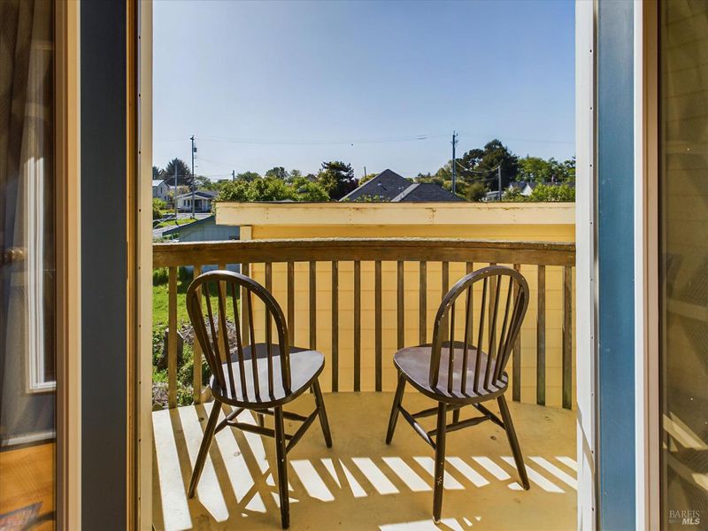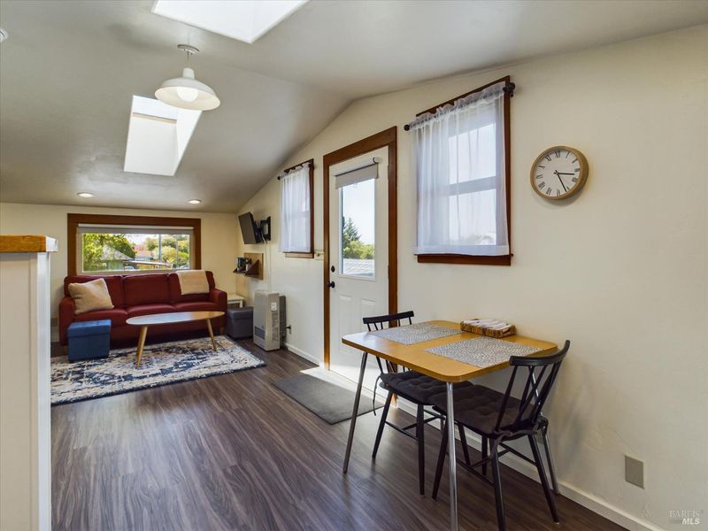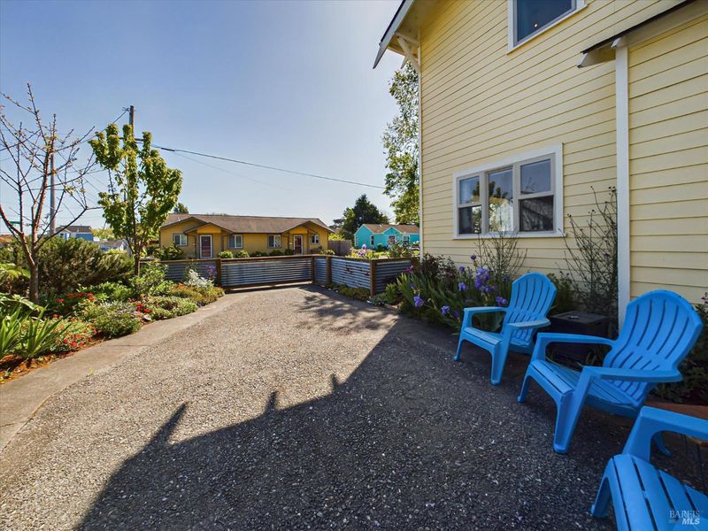
$890,000
1,799
SQ FT
$495
SQ/FT
1624 13th Street
@ P St - Humboldt County, Arcata
- 3 Bed
- 2 Bath
- 2 Park
- 1,799 sqft
- Arcata
-

1624 13th Street, Arcata, CA - A sophisticated 3-bed, 2-bath home offering 1,799 square feet of refined living space. Located in a sought-after neighborhood near Arcata Plaza and top-rated schools, this property presents an exceptional opportunity for discerning buyers. The home features hardwood flooring, an attached garage, and a fenced yard for privacy. The open-concept layout seamlessly integrates the living room, dining area, and kitchen, creating an ideal environment for relaxation and entertainingexterior living spaces with a welcoming porch and a spacious deck, perfect for outdoor gatherings. A separate second unit provides potential rental income. Don't miss the chance to own this unique property that combines proximity to amenities with the tranquility of a private retreat.
- Days on Market
- 75 days
- Current Status
- Active
- Original Price
- $965,000
- List Price
- $890,000
- On Market Date
- Oct 7, 2024
- Property Type
- Single Family Residence
- Area
- Humboldt County
- Zip Code
- 95521
- MLS ID
- 324080333
- APN
- 021-241-007
- Year Built
- 1995
- Stories in Building
- Unavailable
- Possession
- Close Of Escrow
- Data Source
- BAREIS
- Origin MLS System
Northcoast Preparatory And Performing Arts Academy
Charter 6-12 Secondary
Students: 194 Distance: 0.2mi
Arcata High School
Public 9-12 Secondary
Students: 945 Distance: 0.2mi
Pacific Coast High (Continuation) School
Public 9-12 Continuation
Students: 43 Distance: 0.2mi
Six Rivers Charter High School
Charter 9-12 Secondary
Students: 96 Distance: 0.2mi
Coastal Grove Charter School
Charter K-8 Elementary, Coed
Students: 234 Distance: 0.4mi
St Mary's Catholic School
Private PK-8 Elementary, Religious, Coed
Students: 33 Distance: 0.5mi
- Bed
- 3
- Bath
- 2
- Parking
- 2
- Attached, Garage Door Opener
- SQ FT
- 1,799
- SQ FT Source
- Assessor Agent-Fill
- Lot SQ FT
- 8,276.0
- Lot Acres
- 0.19 Acres
- Cooling
- None
- Exterior Details
- Balcony, Uncovered Courtyard
- Flooring
- Carpet, Wood
- Foundation
- Masonry Perimeter
- Fire Place
- Other
- Heating
- Central
- Laundry
- In Garage
- Upper Level
- Bedroom(s), Full Bath(s), Primary Bedroom
- Main Level
- Dining Room, Family Room, Garage, Kitchen, Living Room, Partial Bath(s), Street Entrance
- Possession
- Close Of Escrow
- Fee
- $0
MLS and other Information regarding properties for sale as shown in Theo have been obtained from various sources such as sellers, public records, agents and other third parties. This information may relate to the condition of the property, permitted or unpermitted uses, zoning, square footage, lot size/acreage or other matters affecting value or desirability. Unless otherwise indicated in writing, neither brokers, agents nor Theo have verified, or will verify, such information. If any such information is important to buyer in determining whether to buy, the price to pay or intended use of the property, buyer is urged to conduct their own investigation with qualified professionals, satisfy themselves with respect to that information, and to rely solely on the results of that investigation.
School data provided by GreatSchools. School service boundaries are intended to be used as reference only. To verify enrollment eligibility for a property, contact the school directly.
