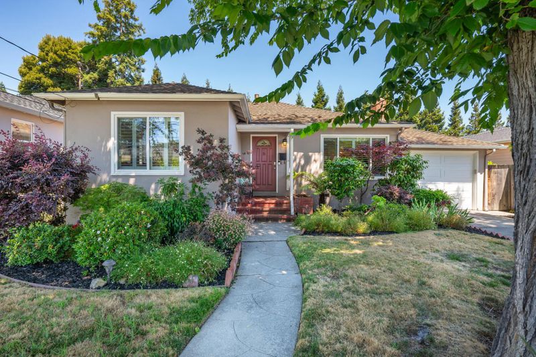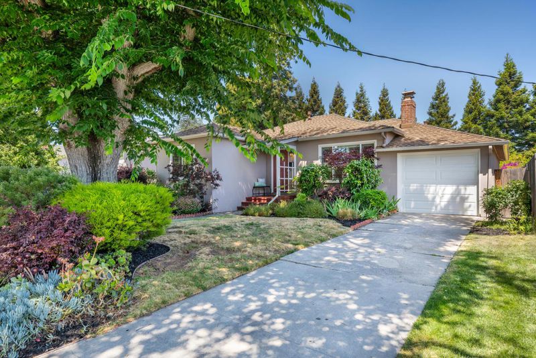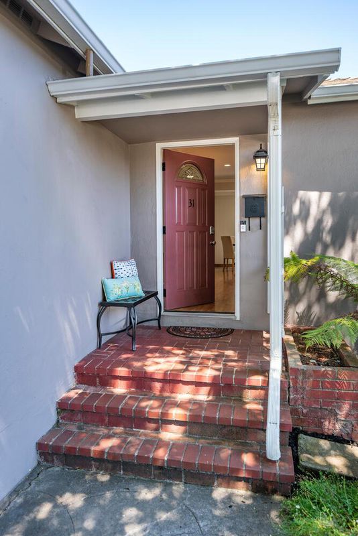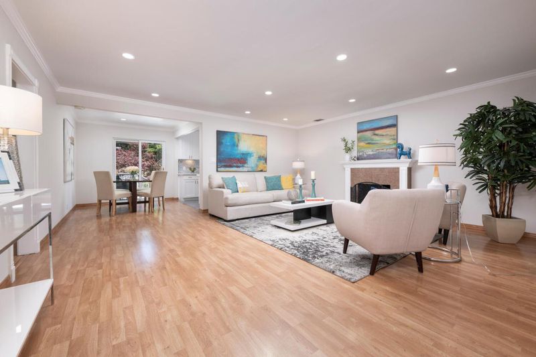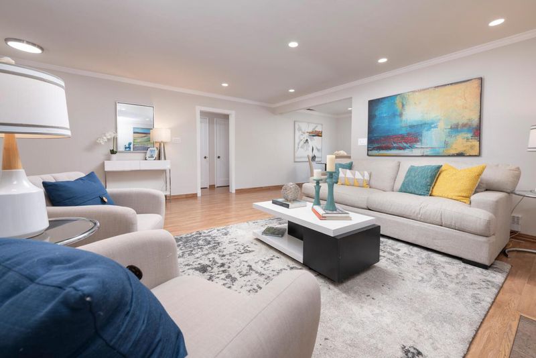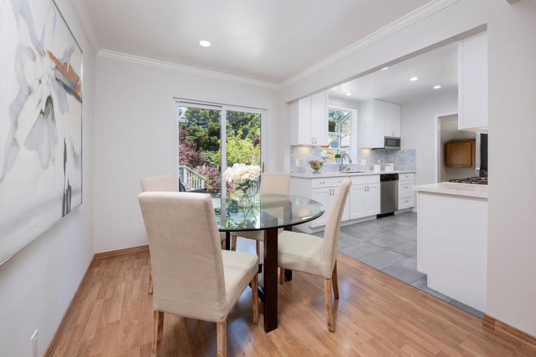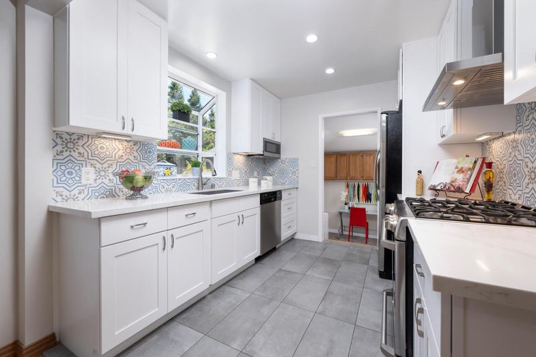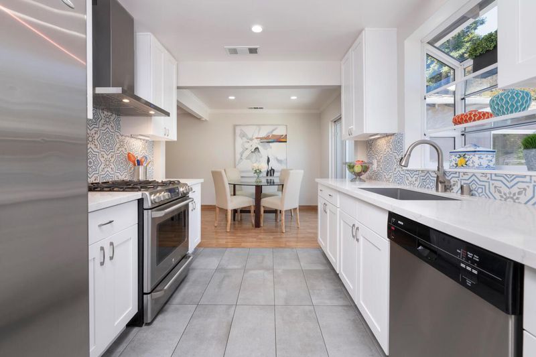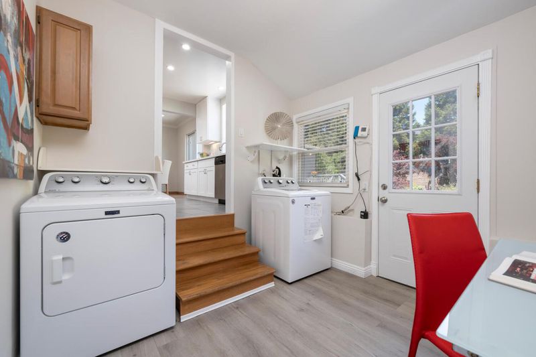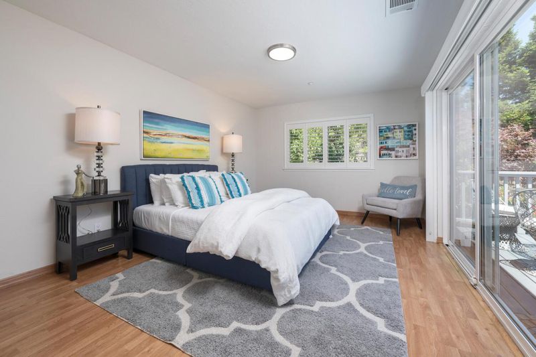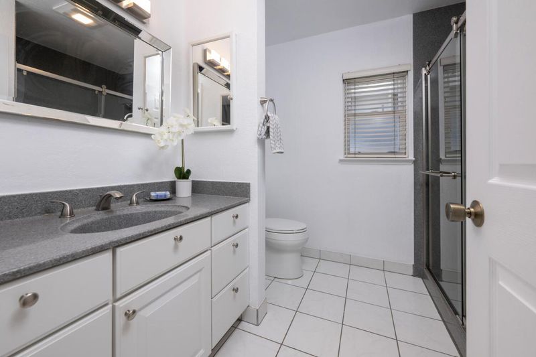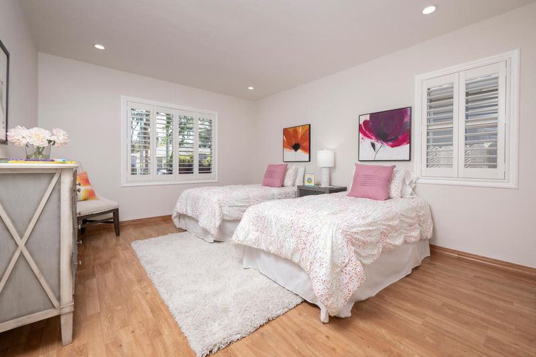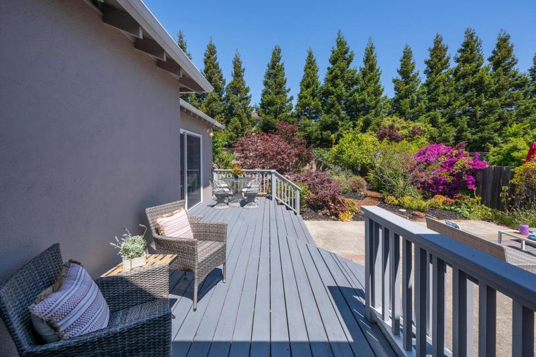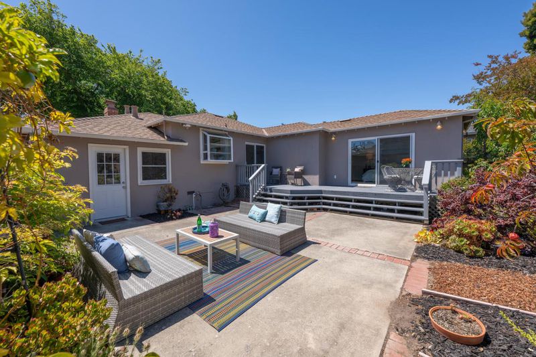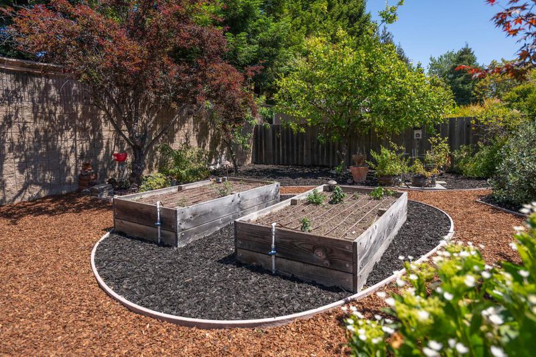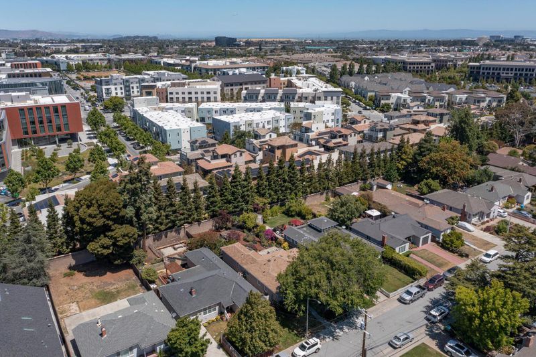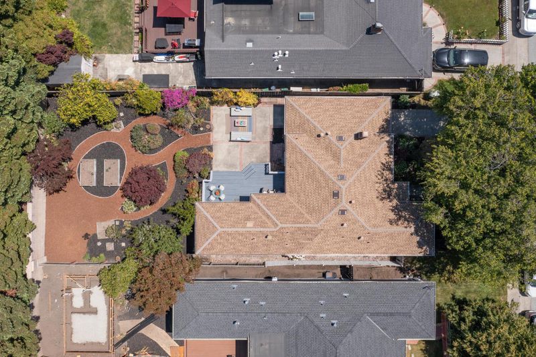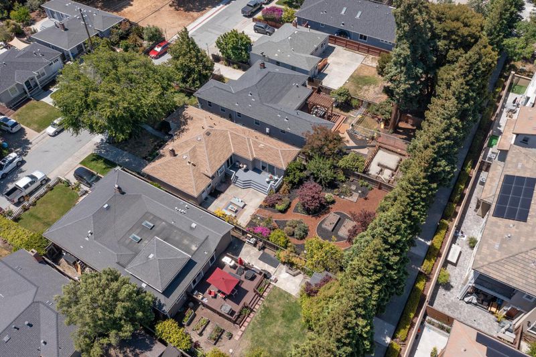
$1,692,723
1,320
SQ FT
$1,282
SQ/FT
31 Mclellan Avenue
@ Curtiss - 423 - San Mateo Village/Glendale Village, San Mateo
- 3 Bed
- 2 Bath
- 1 Park
- 1,320 sqft
- SAN MATEO
-

First time on the market since 1991. 31 McLellan Avenue is a charming single-level ranch-style home on a private cul-de-sac. Thoughtfully designed living space includes Magnum sized Living room with wood burning fireplace. Dining area with sliding door leading to Entertainment deck and large patio. Recessed Lighting in Living, Dining, Kitchen and Front Bedroom. Kitchen has Garden Window, Quartz counters, Soft close cabinets and Stainless-steel appliances. Plantation shutters in Living Room, Primary and Front Bedrooms. Views from Primary Bedroom Suite, Living, Dining and Kitchen Garden Window to Scenic Rear yard. Expansive Back yard has Mature Landscaping including Apricot, Yellow peach, Meyer Lemon, Mandarin orange and Passion fruit Trees. Also, a Peach tree Grafted with 4 different kinds of peaches. Location is convenient to George Hall Elementary, Hillsdale Shopping center and easy access to the 101 Freeway for commuting. There is a convenient Walkway accessible from Curtiss Street leading to CalTrain Station, Hillsdale Shopping Center, Franklin and Whole Foods Complexes.
- Days on Market
- 4 days
- Current Status
- Pending
- Sold Price
- Original Price
- $1,692,723
- List Price
- $1,692,723
- On Market Date
- Jun 21, 2025
- Contract Date
- Jun 25, 2025
- Close Date
- Jul 15, 2025
- Property Type
- Single Family Home
- Area
- 423 - San Mateo Village/Glendale Village
- Zip Code
- 94403
- MLS ID
- ML82011972
- APN
- 040-081-150
- Year Built
- 1945
- Stories in Building
- 1
- Possession
- COE
- COE
- Jul 15, 2025
- Data Source
- MLSL
- Origin MLS System
- MLSListings, Inc.
George Hall Elementary School
Public K-5 Elementary, Yr Round
Students: 432 Distance: 0.3mi
St. Gregory
Private K-8 Elementary, Religious, Coed
Students: 321 Distance: 0.6mi
Laurel Elementary School
Public K-5 Elementary
Students: 525 Distance: 0.7mi
Beresford Elementary School
Public K-5 Elementary
Students: 271 Distance: 0.7mi
Grace Lutheran School
Private K-8 Elementary, Religious, Nonprofit
Students: 58 Distance: 0.8mi
Fiesta Gardens International Elementary School
Public K-5 Elementary, Yr Round
Students: 511 Distance: 0.9mi
- Bed
- 3
- Bath
- 2
- Primary - Stall Shower(s), Stall Shower
- Parking
- 1
- Attached Garage
- SQ FT
- 1,320
- SQ FT Source
- Unavailable
- Lot SQ FT
- 6,250.0
- Lot Acres
- 0.14348 Acres
- Kitchen
- Countertop - Quartz, Dishwasher, Exhaust Fan, Garbage Disposal, Microwave, Oven Range - Built-In, Gas, Refrigerator
- Cooling
- None
- Dining Room
- Dining "L"
- Disclosures
- NHDS Report
- Family Room
- No Family Room
- Flooring
- Laminate, Tile, Wood
- Foundation
- Concrete Perimeter
- Fire Place
- Living Room, Wood Burning
- Heating
- Central Forced Air
- Laundry
- Electricity Hookup (220V), In Utility Room, Washer / Dryer
- Possession
- COE
- Architectural Style
- Ranch
- Fee
- Unavailable
MLS and other Information regarding properties for sale as shown in Theo have been obtained from various sources such as sellers, public records, agents and other third parties. This information may relate to the condition of the property, permitted or unpermitted uses, zoning, square footage, lot size/acreage or other matters affecting value or desirability. Unless otherwise indicated in writing, neither brokers, agents nor Theo have verified, or will verify, such information. If any such information is important to buyer in determining whether to buy, the price to pay or intended use of the property, buyer is urged to conduct their own investigation with qualified professionals, satisfy themselves with respect to that information, and to rely solely on the results of that investigation.
School data provided by GreatSchools. School service boundaries are intended to be used as reference only. To verify enrollment eligibility for a property, contact the school directly.
