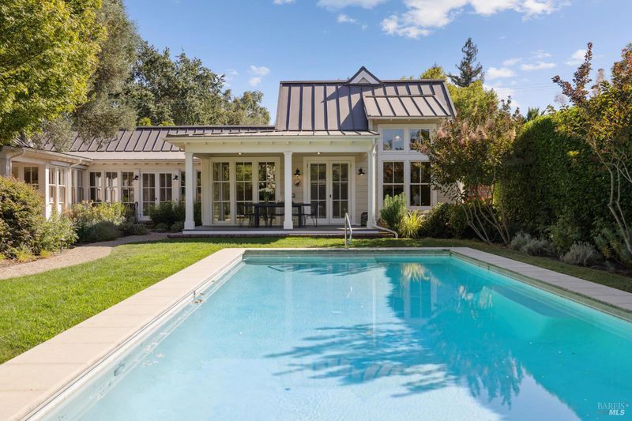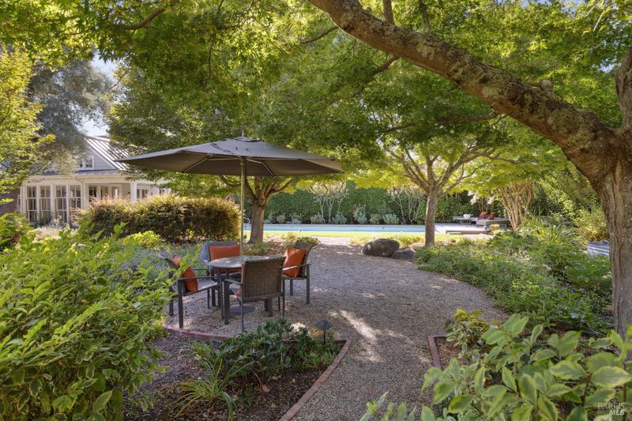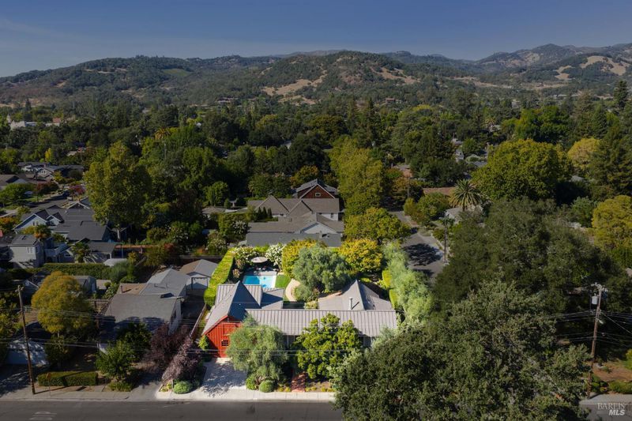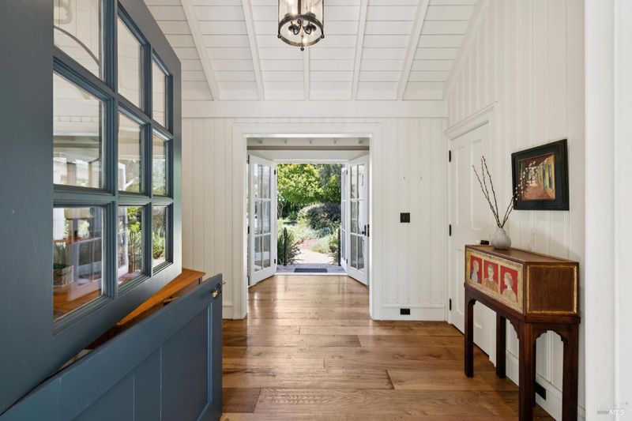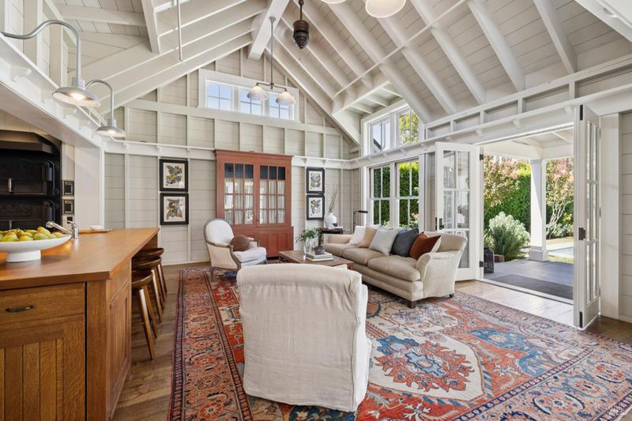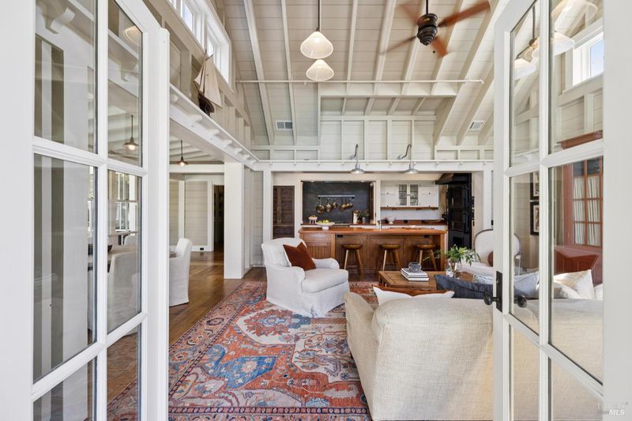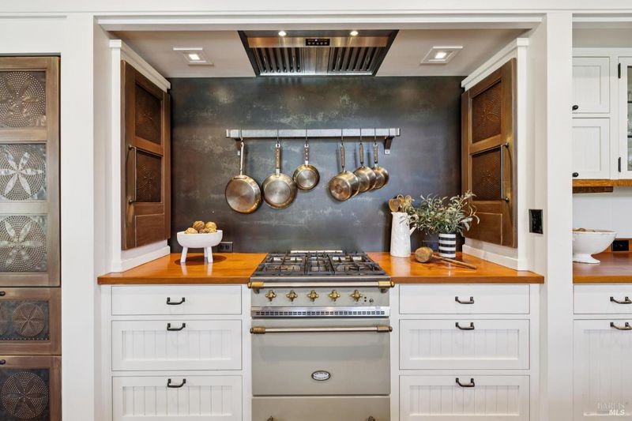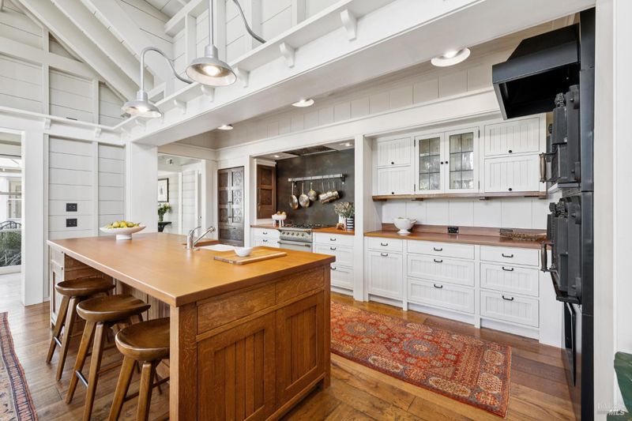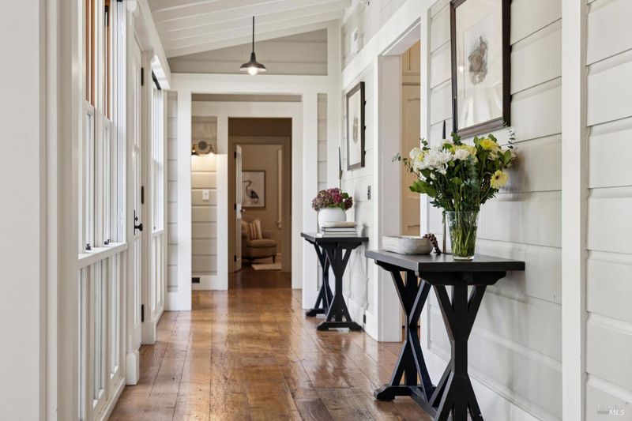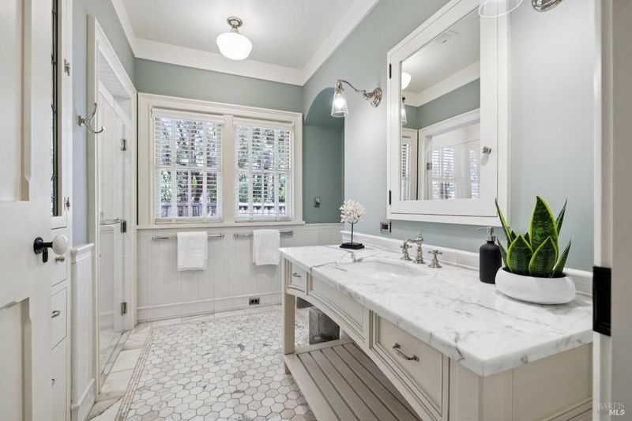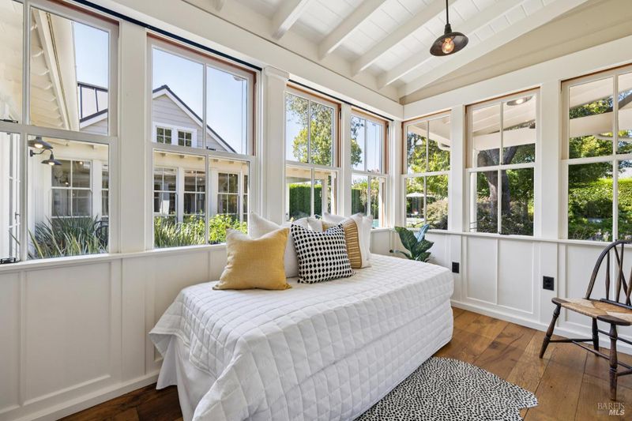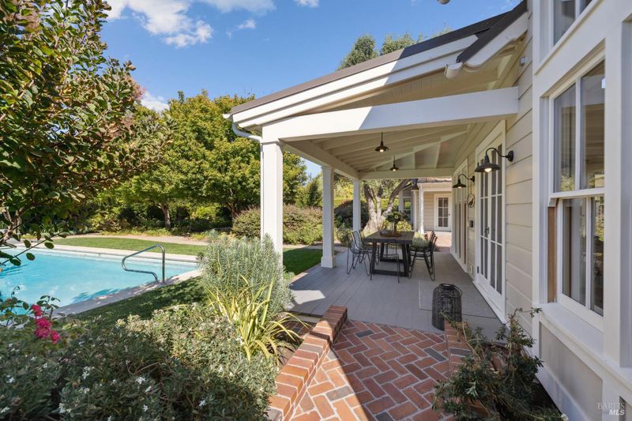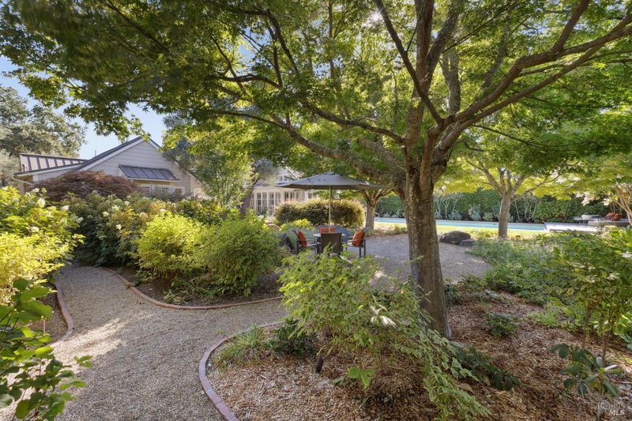
$3,698,000
2,495
SQ FT
$1,482
SQ/FT
248 France Street
@ Donner - Sonoma
- 3 Bed
- 3 (2/1) Bath
- 4 Park
- 2,495 sqft
- Sonoma
-

-
Sat Sep 6, 1:00 pm - 4:00 pm
A rare Craftsman-style home on Sonoma’s coveted East Side, reimagined by architect John Malic with gardens by Denise Bates, featuring 2,500 sq. ft., a pool, and timeless indoor-outdoor living just moments from the Plaza.
-
Sun Sep 7, 1:00 pm - 4:00 pm
A rare Craftsman-style home on Sonoma’s coveted East Side, reimagined by architect John Malic with gardens by Denise Bates, featuring 2,500 sq. ft., a pool, and timeless indoor-outdoor living just moments from the Plaza.
An exceptional Craftsman-style residence where timeless architecture and modern sophistication converge. Privately situated on Sonoma's coveted East Side with a rare one-third acre corner lot, this exquisitely remodeled home reimagined by renowned Berkeley architect John Malick offers an elegant blend of comfort and serenity just moments from the historic Sonoma Plaza. A welcoming Dutch door opens to a light-filled great room with soaring ceilings, dramatic windows, and an effortless flow for both entertaining and everyday living. Encompassing approximately 2,500 square feet, the residence features three bedrooms, two-and-a-half baths, and a serene primary suite with spa-inspired finishes and tranquil garden views. At the heart of the home, the chef's kitchen blends premium materials with functional design, opening through French doors to enchanting gardens conceived by esteemed landscape architect Denise Bates of Piedmont. Inspired by her work at Filoli Gardens, the lush setting surrounds a sparkling pool, creating the ambiance of a private resort.
- Days on Market
- 2 days
- Current Status
- Active
- Original Price
- $3,698,000
- List Price
- $3,698,000
- On Market Date
- Sep 3, 2025
- Property Type
- Single Family Residence
- Area
- Sonoma
- Zip Code
- 95476
- MLS ID
- 325078737
- APN
- 018-313-023-000
- Year Built
- 2014
- Stories in Building
- Unavailable
- Possession
- Close Of Escrow
- Data Source
- BAREIS
- Origin MLS System
Sonoma Valley Academy, Inc.
Private 6-12 Combined Elementary And Secondary, Coed
Students: 7 Distance: 0.3mi
Crescent Montessori School
Private PK-8 Coed
Students: 60 Distance: 0.3mi
Prestwood Elementary School
Public K-5 Elementary
Students: 380 Distance: 0.3mi
Sonoma Valley Christian School
Private K-8 Elementary, Religious, Coed
Students: 8 Distance: 0.3mi
Creekside High School
Public 9-12 Continuation
Students: 49 Distance: 0.4mi
Sonoma Valley High School
Public 9-12 Secondary
Students: 1297 Distance: 0.5mi
- Bed
- 3
- Bath
- 3 (2/1)
- Marble, Radiant Heat, Shower Stall(s), Tile
- Parking
- 4
- Attached, Enclosed, Interior Access
- SQ FT
- 2,495
- SQ FT Source
- Architect
- Lot SQ FT
- 15,002.0
- Lot Acres
- 0.3444 Acres
- Pool Info
- Built-In, Gas Heat, Pool Cover
- Kitchen
- Butlers Pantry, Island w/Sink, Wood Counter
- Cooling
- Ceiling Fan(s), Central
- Living Room
- Cathedral/Vaulted, Deck Attached, Great Room
- Flooring
- Wood
- Fire Place
- Brick, Gas Log
- Heating
- Central, Radiant
- Laundry
- Dryer Included, Inside Room, Washer Included
- Main Level
- Bedroom(s), Dining Room, Full Bath(s), Garage, Kitchen, Living Room, Primary Bedroom
- Possession
- Close Of Escrow
- Architectural Style
- Craftsman
- Fee
- $0
MLS and other Information regarding properties for sale as shown in Theo have been obtained from various sources such as sellers, public records, agents and other third parties. This information may relate to the condition of the property, permitted or unpermitted uses, zoning, square footage, lot size/acreage or other matters affecting value or desirability. Unless otherwise indicated in writing, neither brokers, agents nor Theo have verified, or will verify, such information. If any such information is important to buyer in determining whether to buy, the price to pay or intended use of the property, buyer is urged to conduct their own investigation with qualified professionals, satisfy themselves with respect to that information, and to rely solely on the results of that investigation.
School data provided by GreatSchools. School service boundaries are intended to be used as reference only. To verify enrollment eligibility for a property, contact the school directly.
