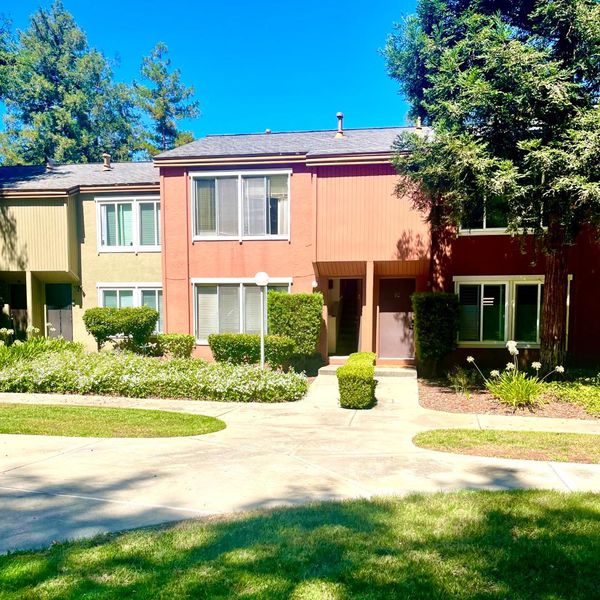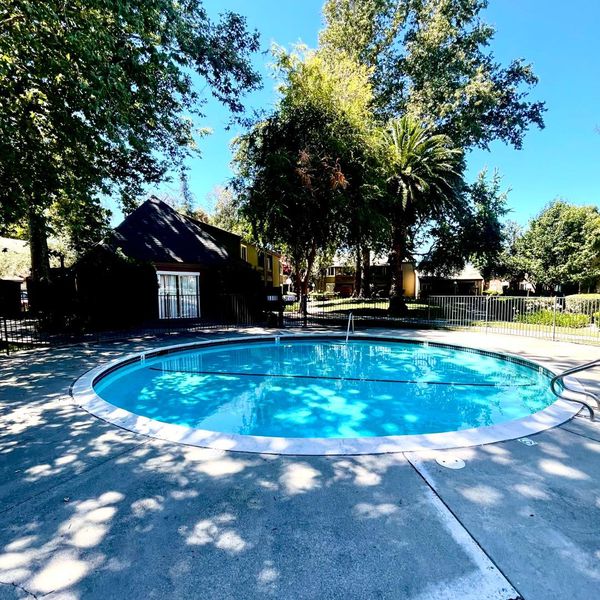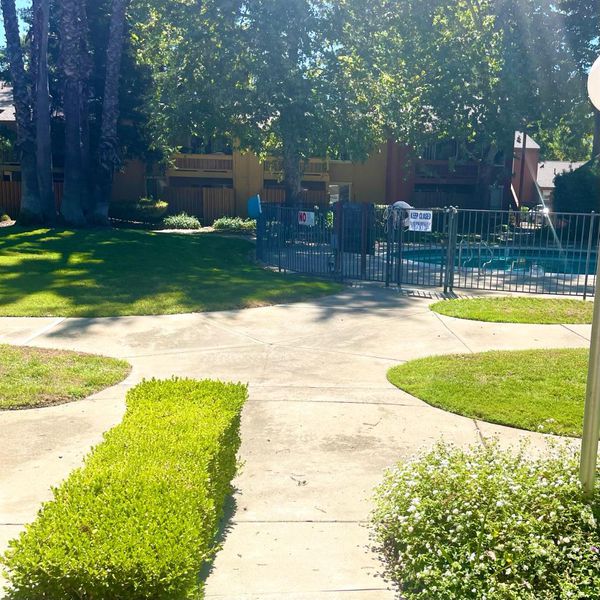
$325,000
1,053
SQ FT
$309
SQ/FT
810 Oak Grove Road, #83
@ Treat Blvd - 5701 - Concord, Concord
- 2 Bed
- 2 (1/1) Bath
- 1 Park
- 1,053 sqft
- CONCORD
-

-
Sat Sep 13, 1:00 pm - 4:00 pm
-
Sun Sep 14, 1:00 pm - 4:00 pm
Looking for a great Opportunity to Renovate and Shine? Welcome to 810 Oak Grove #83, a charming townhome-style condominium located in the heart of Concord. This property offers a comfortable layout with its 1,053 square feet of living space, featuring two bedrooms and one bath upstairs and a half bathroom, eat in kitchen and living room downstairs that leads out to a private patio. The home is in its original condition, providing a unique opportunity for customization and personalization to suit your preferences. Situated in a well-maintained community, residents can enjoy access to a refreshing community pool, perfect for relaxation and leisure. The property's location is walking distance to shopping centers and public transportation, making daily errands and commutes effortless. Don't miss the chance to explore the potential of this property and make it your own.
- Days on Market
- 1 day
- Current Status
- Active
- Original Price
- $325,000
- List Price
- $325,000
- On Market Date
- Sep 8, 2025
- Property Type
- Townhouse
- Area
- 5701 - Concord
- Zip Code
- 94518
- MLS ID
- ML82020789
- APN
- 129-480-083-2
- Year Built
- 1971
- Stories in Building
- 2
- Possession
- Unavailable
- Data Source
- MLSL
- Origin MLS System
- MLSListings, Inc.
St. Francis Of Assisi
Private K-8 Elementary, Religious, Coed
Students: 299 Distance: 0.2mi
Ygnacio Valley High School
Public 9-12 Secondary
Students: 1220 Distance: 0.2mi
Spectrum Center, Inc.-Ygnacio Campus
Private 9-12
Students: 9 Distance: 0.3mi
Woodside Elementary School
Public K-5 Elementary
Students: 354 Distance: 0.4mi
De La Salle High School Of Concord
Private 9-12 Secondary, Religious, All Male
Students: 1038 Distance: 0.5mi
Oak Grove Middle School
Public 6-8 Middle
Students: 789 Distance: 0.5mi
- Bed
- 2
- Bath
- 2 (1/1)
- Shower and Tub, Shower over Tub - 1, Tile, Other
- Parking
- 1
- Carport
- SQ FT
- 1,053
- SQ FT Source
- Unavailable
- Lot SQ FT
- 549.0
- Lot Acres
- 0.012603 Acres
- Pool Info
- Community Facility
- Cooling
- Ceiling Fan, Window / Wall Unit
- Dining Room
- Eat in Kitchen
- Disclosures
- Natural Hazard Disclosure
- Family Room
- No Family Room
- Foundation
- Concrete Slab
- Heating
- Wall Furnace
- * Fee
- $636
- Name
- Summerwood West HOA
- Phone
- (925) 999-4365
- *Fee includes
- Insurance, Insurance - Common Area, Landscaping / Gardening, Maintenance - Common Area, and Pool, Spa, or Tennis
MLS and other Information regarding properties for sale as shown in Theo have been obtained from various sources such as sellers, public records, agents and other third parties. This information may relate to the condition of the property, permitted or unpermitted uses, zoning, square footage, lot size/acreage or other matters affecting value or desirability. Unless otherwise indicated in writing, neither brokers, agents nor Theo have verified, or will verify, such information. If any such information is important to buyer in determining whether to buy, the price to pay or intended use of the property, buyer is urged to conduct their own investigation with qualified professionals, satisfy themselves with respect to that information, and to rely solely on the results of that investigation.
School data provided by GreatSchools. School service boundaries are intended to be used as reference only. To verify enrollment eligibility for a property, contact the school directly.





