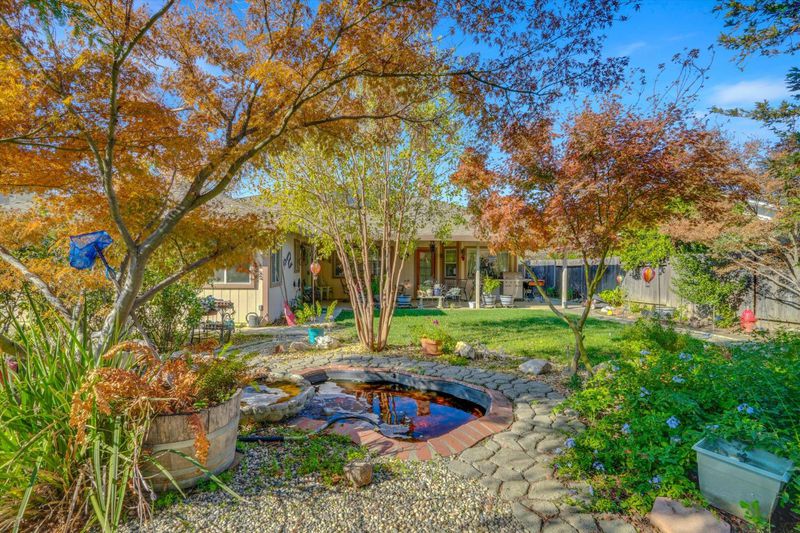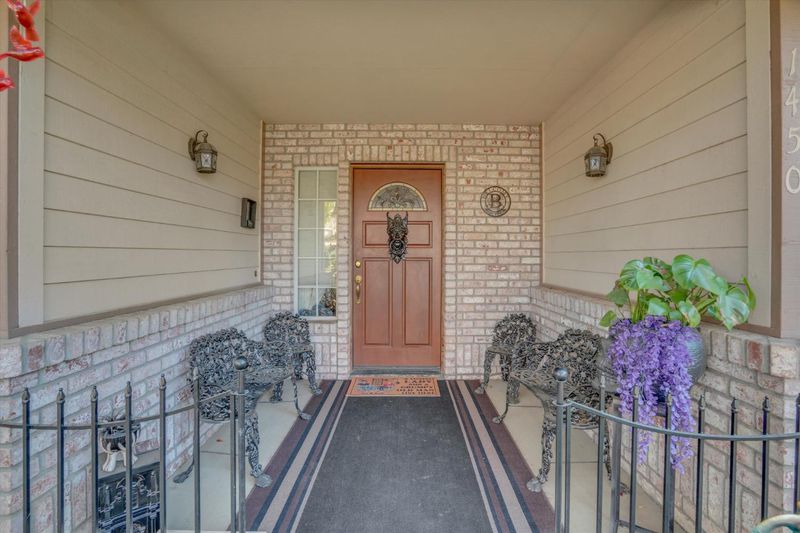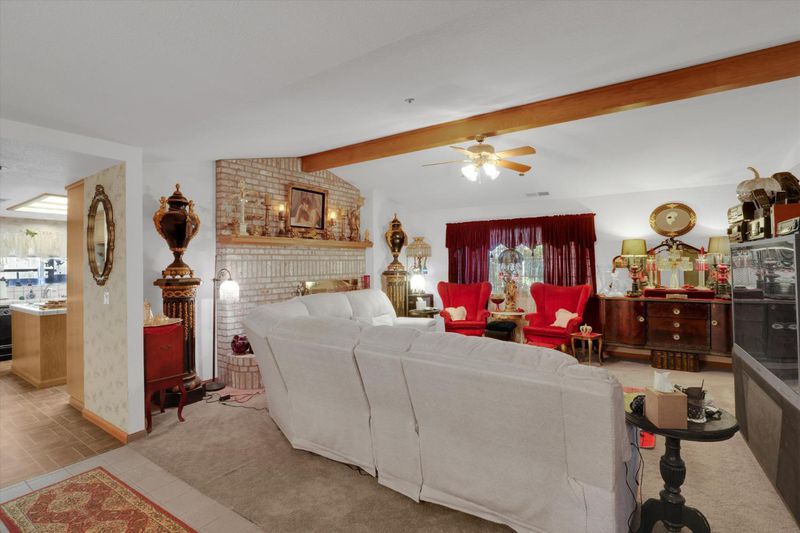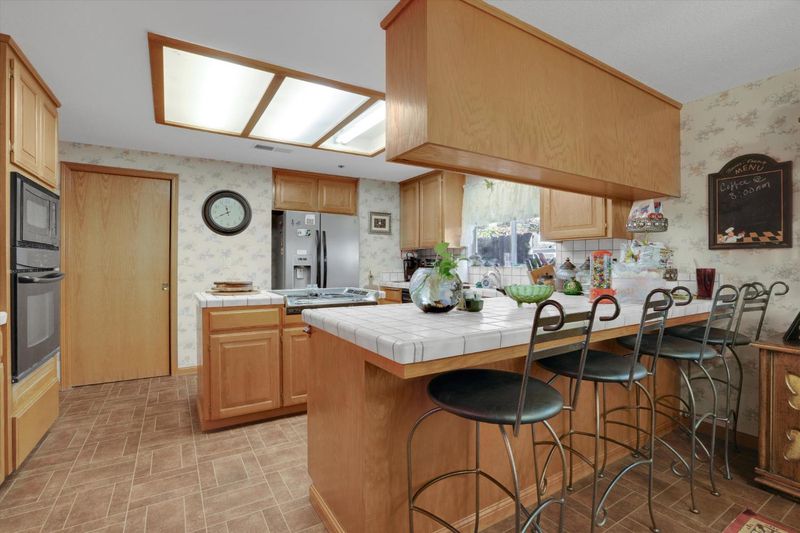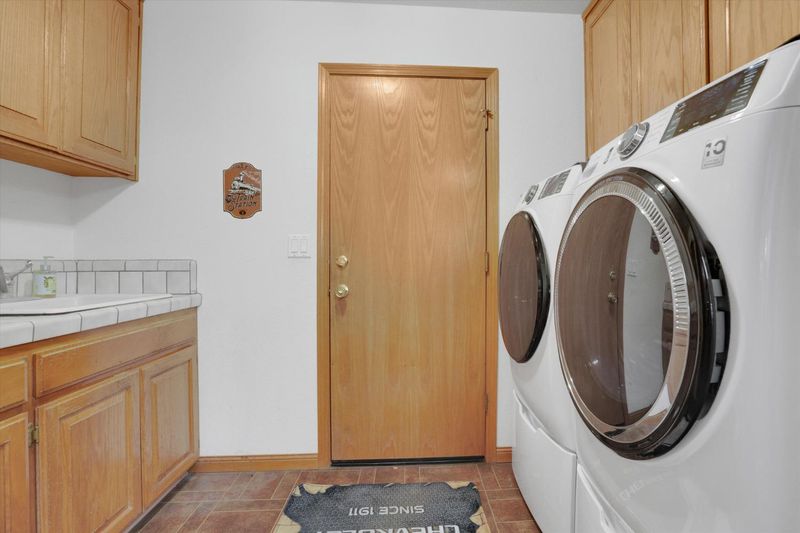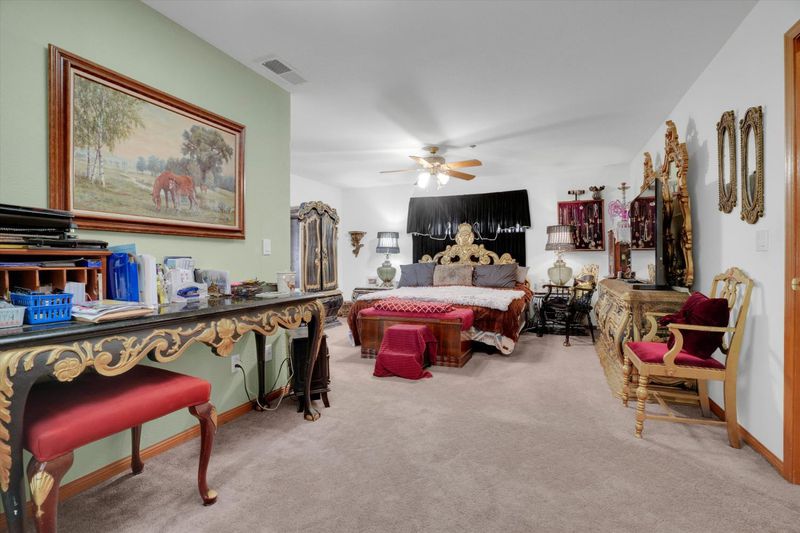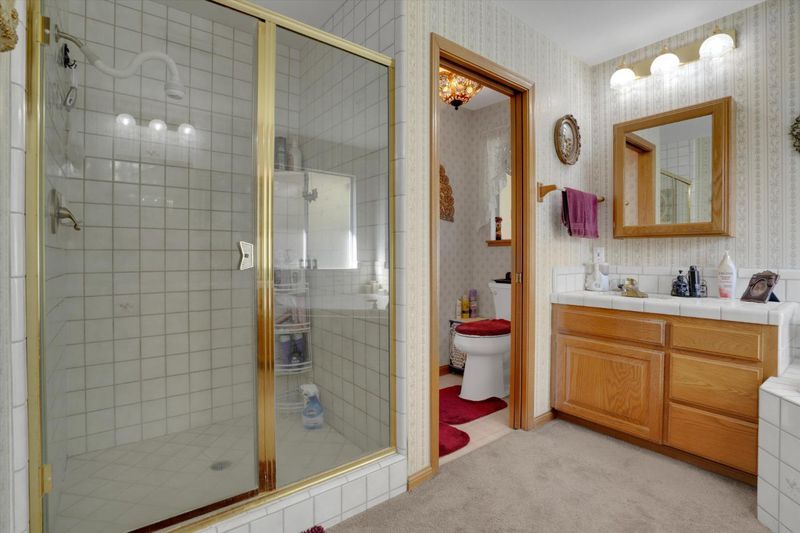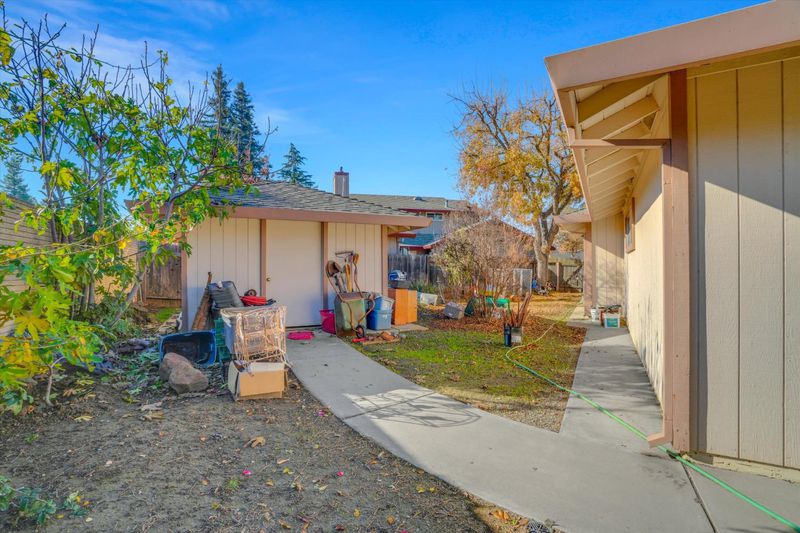
$575,000
2,202
SQ FT
$261
SQ/FT
1450 Coolidge Drive
@ Matmor Rd - E. Woodland, Woodland
- 3 Bed
- 2 Bath
- 0 Park
- 2,202 sqft
- Woodland
-

Begin the new year in your new home! Within the gentle community of Woodland, is a beautiful 3-bedroom, 2-bathroom 2022 sq. ft. home with attached 2-car garage. The backyard is a sanctuary perfect for family gatherings. The oversized living room and dining room is just off of the kitchen with breakfast nook. There is an interior laundry room. The primary bedroom and bathroom are secluded and has access to the back yard by a sliding glass door. You are not going to believe the amount of storage space! Enjoy the simple life in Woodland, at 1450 Coolidge Drive.
- Days on Market
- 6 days
- Current Status
- Temporarily off market
- Original Price
- $575,000
- List Price
- $575,000
- On Market Date
- Dec 3, 2024
- Contract Date
- Dec 9, 2024
- Property Type
- Single Family Residence
- Area
- E. Woodland
- Zip Code
- 95776
- MLS ID
- 224130249
- APN
- 041-210-016-000
- Year Built
- 1989
- Stories in Building
- Unavailable
- Possession
- Close Of Escrow
- Data Source
- BAREIS
- Origin MLS System
Woodland Prairie Elementary School
Public K-6 Elementary, Yr Round
Students: 760 Distance: 0.3mi
Woodland Christian Schools
Private K-12 Combined Elementary And Secondary, Religious, Coed
Students: 744 Distance: 0.3mi
Pioneer High School
Public 9-12 Secondary
Students: 1544 Distance: 0.7mi
Cornerstone Christian Academy Of Woodland
Private K-12 Religious, Nonprofit
Students: 15 Distance: 1.0mi
The Blakeman Homeschool
Private 1-12
Students: NA Distance: 1.0mi
Ramon S. Tafoya Elementary School
Public K-6 Elementary, Yr Round
Students: 796 Distance: 1.1mi
- Bed
- 3
- Bath
- 2
- Shower Stall(s), Tub, Walk-In Closet
- Parking
- 0
- Assigned, Garage Door Opener, Garage Facing Front
- SQ FT
- 2,202
- SQ FT Source
- Assessor Auto-Fill
- Lot SQ FT
- 9,583.0
- Lot Acres
- 0.22 Acres
- Kitchen
- Island
- Cooling
- Ceiling Fan(s), Central
- Dining Room
- Space in Kitchen, Formal Area
- Living Room
- Great Room
- Flooring
- Carpet, Linoleum
- Foundation
- Concrete, Slab
- Fire Place
- Brick
- Heating
- Central, Fireplace(s)
- Laundry
- Gas Hook-Up, Inside Area
- Main Level
- Bedroom(s), Living Room, Dining Room, Primary Bedroom, Full Bath(s), Garage, Kitchen, Street Entrance
- Possession
- Close Of Escrow
- Architectural Style
- Ranch, Contemporary
- Fee
- $0
MLS and other Information regarding properties for sale as shown in Theo have been obtained from various sources such as sellers, public records, agents and other third parties. This information may relate to the condition of the property, permitted or unpermitted uses, zoning, square footage, lot size/acreage or other matters affecting value or desirability. Unless otherwise indicated in writing, neither brokers, agents nor Theo have verified, or will verify, such information. If any such information is important to buyer in determining whether to buy, the price to pay or intended use of the property, buyer is urged to conduct their own investigation with qualified professionals, satisfy themselves with respect to that information, and to rely solely on the results of that investigation.
School data provided by GreatSchools. School service boundaries are intended to be used as reference only. To verify enrollment eligibility for a property, contact the school directly.
