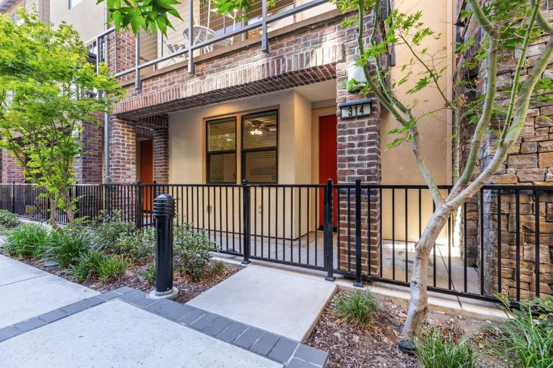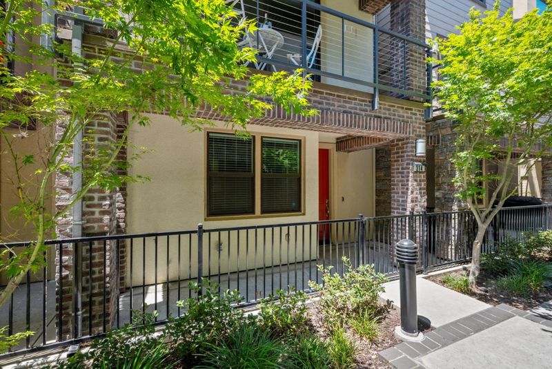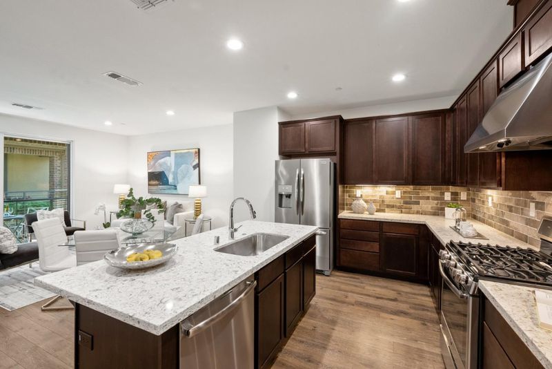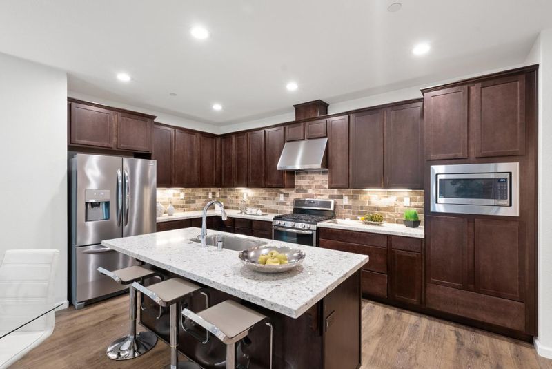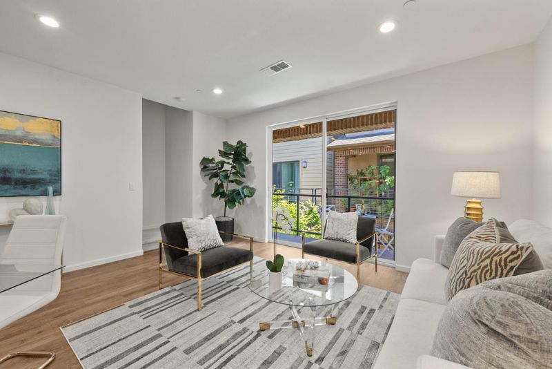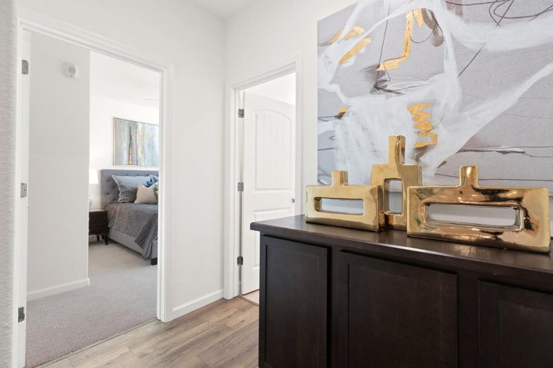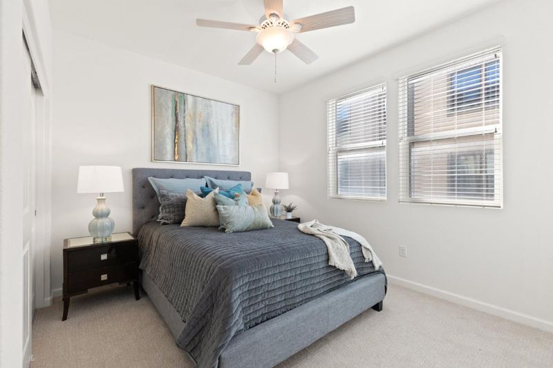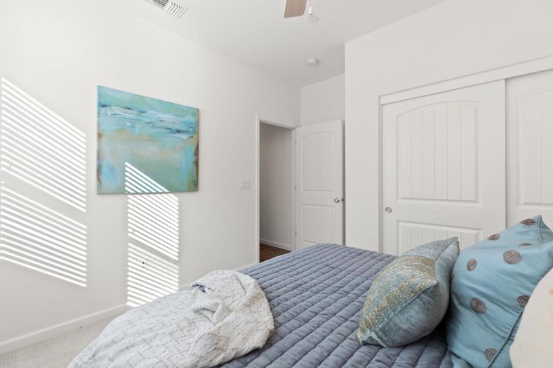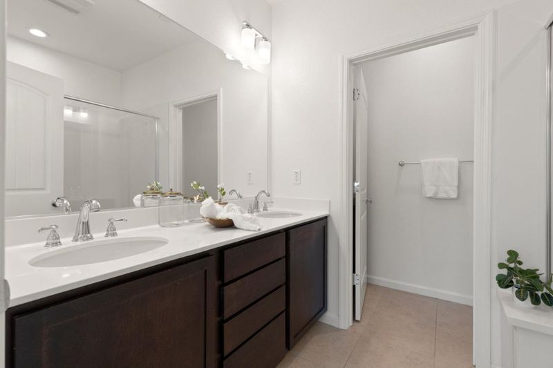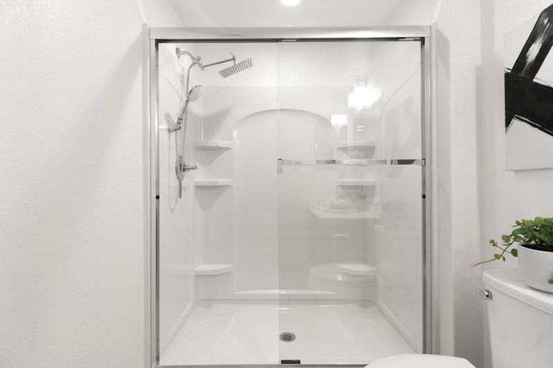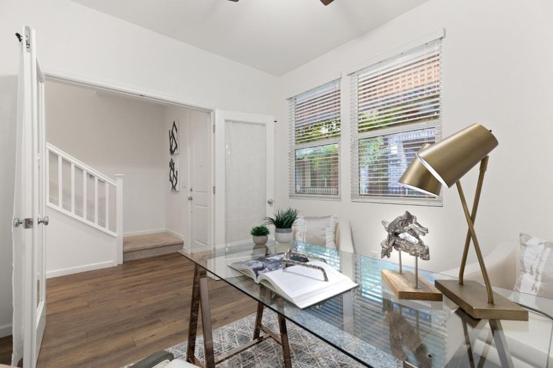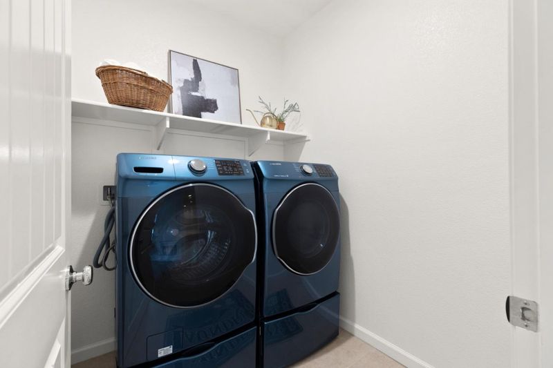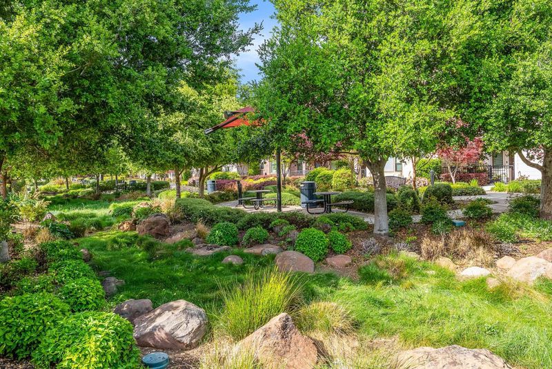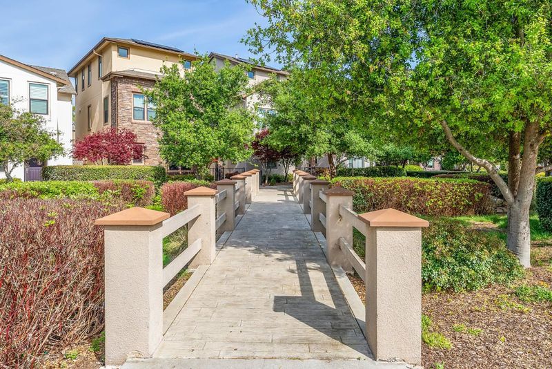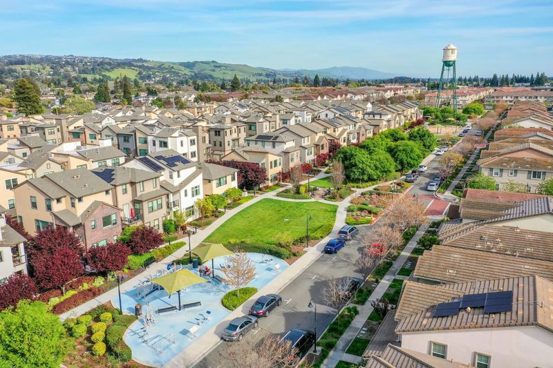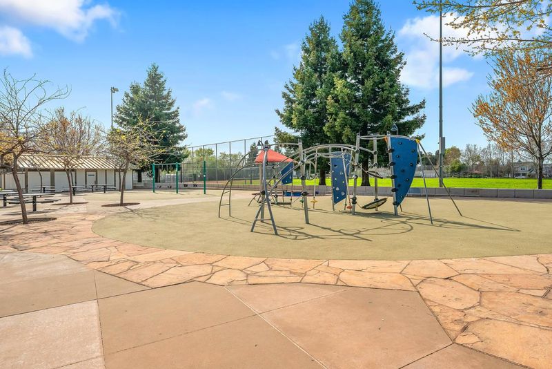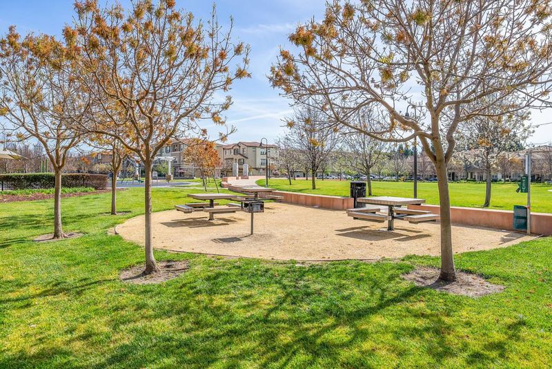 Sold 3.1% Over Asking
Sold 3.1% Over Asking
$927,000
1,716
SQ FT
$540
SQ/FT
314 Sungold Way
@ Traveler St - 3400 - Hayward, Hayward
- 4 Bed
- 4 Bath
- 2 Park
- 1,716 sqft
- HAYWARD
-

Welcome to 314 Sungold Way - Built in 2017 and Situated in the highly desirable Blackstone Community at the Cannery! This stunning townhouse features 4 Beds / 4 Baths, approx. 1,716 Sq Ft of Living Space, is filled with upgrades throughout and has a fantastic versatile floorplan! Open kitchen with island / bar seating, Quartz countertops, stainless steel appliances, and plentiful amounts of cabinet / counter space. The kitchen opens directly to the dining / living areas - creating a great room that is perfect for entertaining! Downstairs bed / bath ideal for guests or a home office. All bedrooms have en-suite bathrooms! Large primary suite upstairs with walk-in closet. Additional features include upgraded flooring, newer interior paint, new carpet, upgraded kitchen backsplash, tankless water heater, central heating / air conditioning, 220V electrical in garage, and much more! Attached side-by-side two car garage. Front patio area and balcony off of the main living area perfect for enjoying the remainder of summer evenings. A short stroll to the playground and greenbelt space within the community! Easy access to local parks, commute routes, BART / Caltrain, tech companies, shopping / restaurants and so much more! Do not miss this opportunity!
- Days on Market
- 6 days
- Current Status
- Sold
- Sold Price
- $927,000
- Over List Price
- 3.1%
- Original Price
- $899,000
- List Price
- $899,000
- On Market Date
- Jul 10, 2024
- Contract Date
- Jul 16, 2024
- Close Date
- Aug 14, 2024
- Property Type
- Townhouse
- Area
- 3400 - Hayward
- Zip Code
- 94541
- MLS ID
- ML81972534
- APN
- 431-0120-205
- Year Built
- 2017
- Stories in Building
- 3
- Possession
- COE
- COE
- Aug 14, 2024
- Data Source
- MLSL
- Origin MLS System
- MLSListings, Inc.
Burbank Elementary School
Public K-6 Elementary
Students: 867 Distance: 0.2mi
Winton Middle School
Public 7-8 Middle
Students: 505 Distance: 0.4mi
A Shepherd's Heart Christian School
Private K-12
Students: 27 Distance: 0.5mi
Brenkwitz High School
Public 9-12 Continuation
Students: 161 Distance: 0.5mi
Alameda County Community
Public K-12 Opportunity Community
Students: 133 Distance: 0.5mi
Spectrum Center - Mission
Private n/a Special Education, Combined Elementary And Secondary, Coed
Students: 84 Distance: 0.5mi
- Bed
- 4
- Bath
- 4
- Double Sinks, Full on Ground Floor, Primary - Stall Shower(s), Shower over Tub - 1, Stall Shower - 2+, Tile, Updated Bath
- Parking
- 2
- Attached Garage, Guest / Visitor Parking, On Street
- SQ FT
- 1,716
- SQ FT Source
- Unavailable
- Kitchen
- Cooktop - Gas, Countertop - Granite, Dishwasher, Exhaust Fan, Garbage Disposal, Hood Over Range, Island with Sink, Microwave, Oven Range, Refrigerator
- Cooling
- Central AC
- Dining Room
- Breakfast Bar, Dining Area, Dining Bar, Eat in Kitchen
- Disclosures
- Natural Hazard Disclosure
- Family Room
- Kitchen / Family Room Combo
- Flooring
- Carpet, Laminate
- Foundation
- Concrete Slab
- Heating
- Central Forced Air
- Laundry
- In Utility Room, Inside, Upper Floor, Washer / Dryer
- Possession
- COE
- * Fee
- $247
- Name
- Landmark Limited, LLC
- Phone
- (916) 746-0011
- *Fee includes
- Common Area Electricity, Exterior Painting, Landscaping / Gardening, Maintenance - Common Area, Maintenance - Exterior, Management Fee, Reserves, and Roof
MLS and other Information regarding properties for sale as shown in Theo have been obtained from various sources such as sellers, public records, agents and other third parties. This information may relate to the condition of the property, permitted or unpermitted uses, zoning, square footage, lot size/acreage or other matters affecting value or desirability. Unless otherwise indicated in writing, neither brokers, agents nor Theo have verified, or will verify, such information. If any such information is important to buyer in determining whether to buy, the price to pay or intended use of the property, buyer is urged to conduct their own investigation with qualified professionals, satisfy themselves with respect to that information, and to rely solely on the results of that investigation.
School data provided by GreatSchools. School service boundaries are intended to be used as reference only. To verify enrollment eligibility for a property, contact the school directly.
