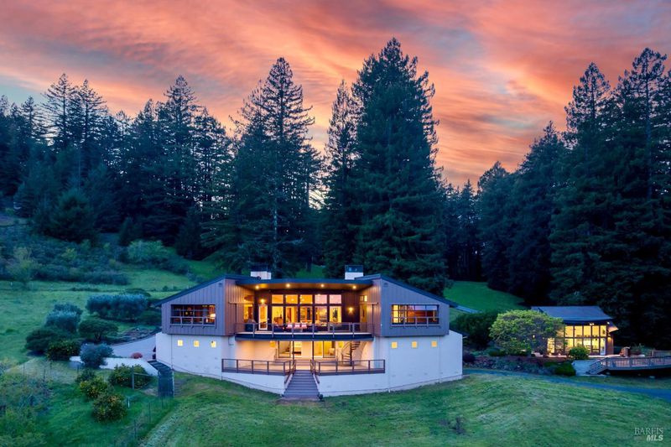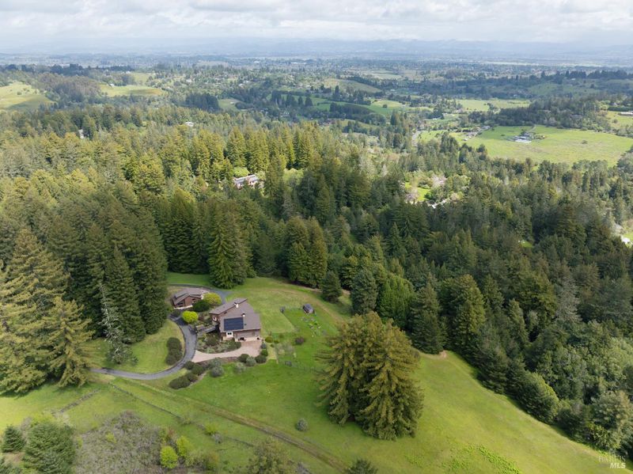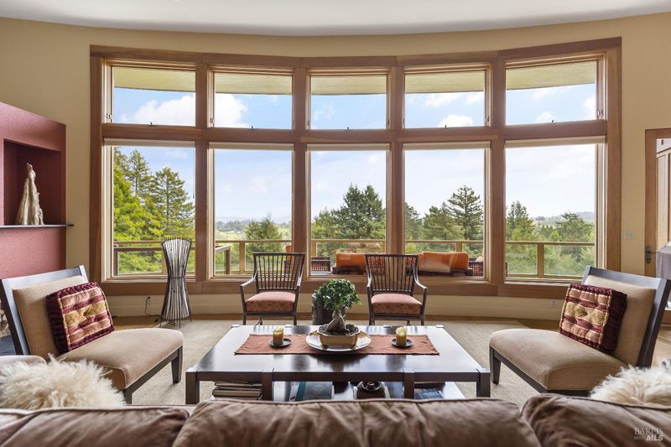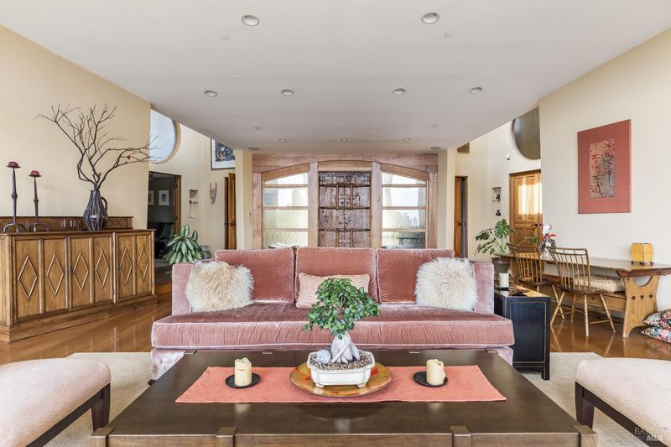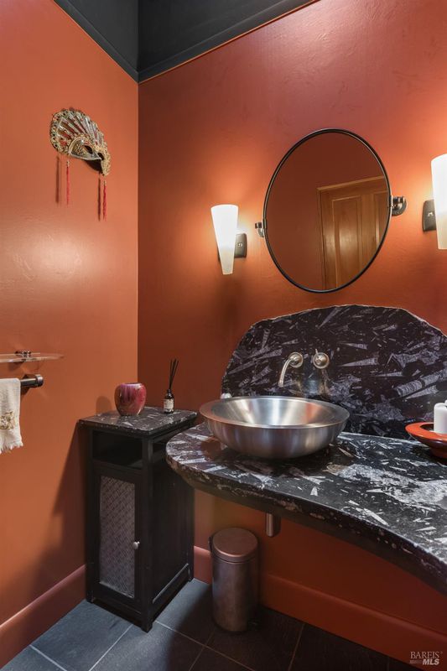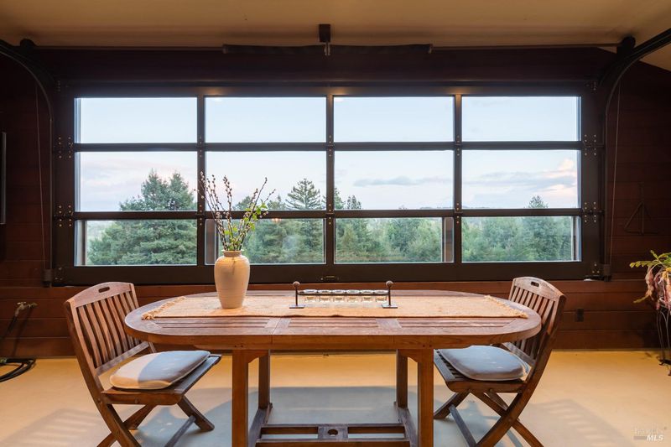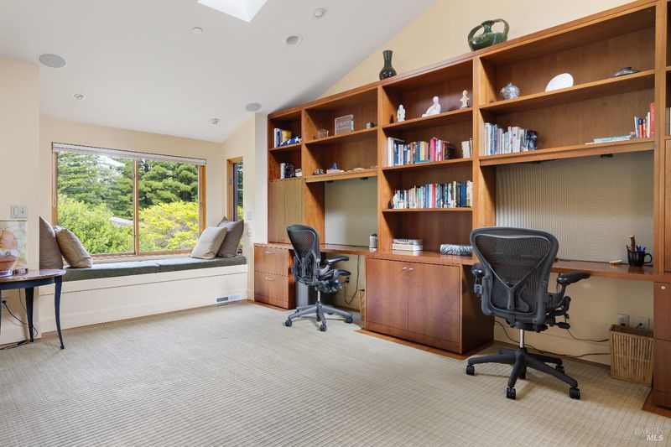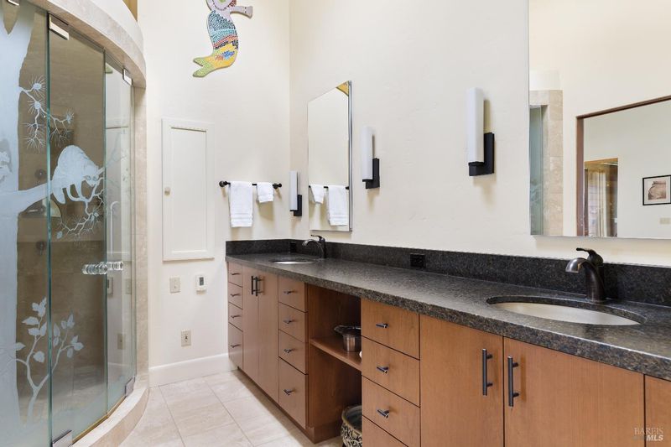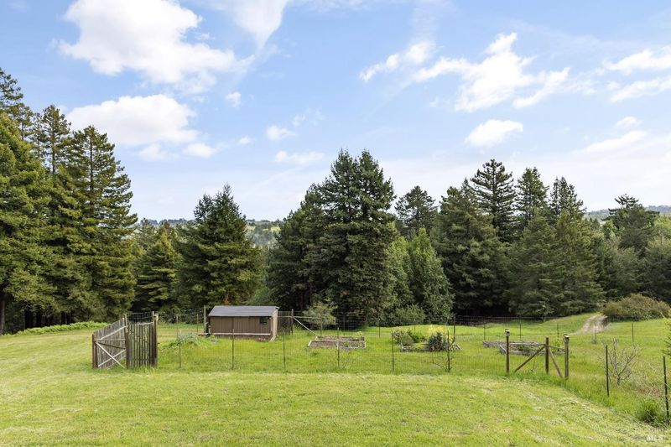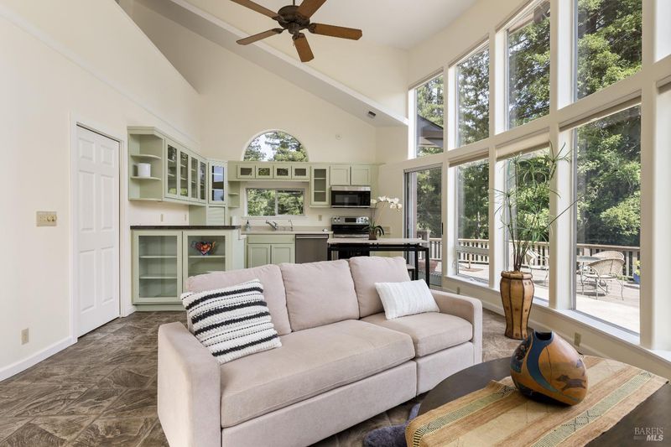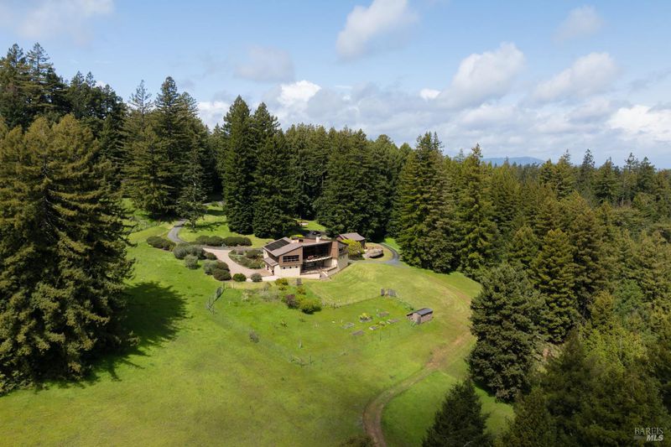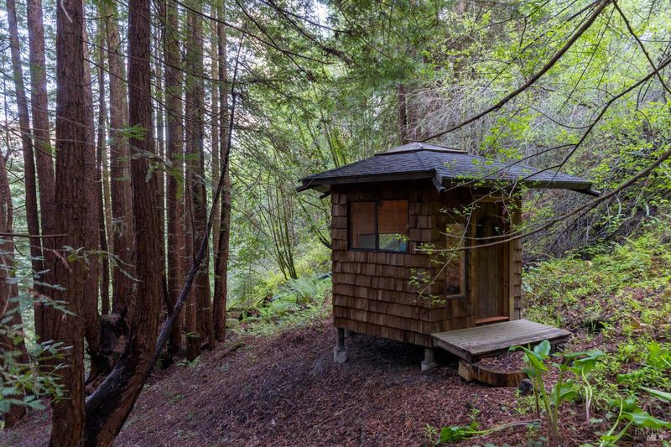
$3,456,789
4,157
SQ FT
$832
SQ/FT
685 Jonive Road
@ Bodega Hwy - Sebastopol
- 4 Bed
- 5 (4/1) Bath
- 10 Park
- 4,157 sqft
- Sebastopol
-

Just 6 miles from downtown Sebastopol, this gated AIA-certified contemporary retreat blends architectural sophistication with subtle Zen and Asian influences. Every detail feels like fine art; intentional, serene, and seamlessly connected to nature. The 3,500 sqft main home features dramatic floor to ceiling windows, a Control4 smart system, 7.4W solar, and a flexible layout designed to adapt to any lifestyle. The chef's kitchen showcases Sub-Zero and Viking appliances, a Gaggenau steamer, wine fridge, walk-in pantry, and wood-burning stove. A spacious living room connects to a panoramic deck with views to the East and a spiral staircase leading to a lower terrace. The home also includes a media room with 120'' screen, wine cellar, custom office, and enclosed porches with roll-up glass doors. Two separate garages- one oversized for an RV- add rare functionality. A separate 800 sqft 1 bedroom guest house offers a full kitchen, LR, loft, private deck, and brick patio. Outdoors, enjoy vibrant gardens, water features, raised beds, and an orchard. 20 acres offers a combo of rolling meadows, and a meditation hut tucked within your own peaceful redwood grove. Don't wait, this private sanctuary is a stunning harmony of art, architecture, and nature
- Days on Market
- 8 days
- Current Status
- Active
- Original Price
- $3,456,789
- List Price
- $3,456,789
- On Market Date
- Apr 8, 2025
- Property Type
- Single Family Residence
- Area
- Sebastopol
- Zip Code
- 95472
- MLS ID
- 325029615
- APN
- 080-210-018-000
- Year Built
- 2003
- Stories in Building
- Unavailable
- Possession
- Close Of Escrow
- Data Source
- BAREIS
- Origin MLS System
Salmon Creek School - A Charter
Charter 2-8 Middle
Students: 191 Distance: 1.9mi
Harmony Elementary School
Public K-1 Elementary
Students: 58 Distance: 1.9mi
Willow Spring School
Private K-3 Elementary, Coed
Students: 13 Distance: 2.6mi
Reach School
Charter K-8
Students: 145 Distance: 2.6mi
Orchard View School
Charter K-12 Combined Elementary And Secondary
Students: 234 Distance: 2.6mi
Apple Blossom School
Public K-5 Elementary
Students: 414 Distance: 2.6mi
- Bed
- 4
- Bath
- 5 (4/1)
- Double Sinks, Shower Stall(s)
- Parking
- 10
- Deck, Enclosed, Garage Door Opener, Garage Facing Side, RV Garage Attached, RV Possible, RV Storage, Side-by-Side
- SQ FT
- 4,157
- SQ FT Source
- Assessor Auto-Fill
- Lot SQ FT
- 871,200.0
- Lot Acres
- 20.0 Acres
- Kitchen
- Breakfast Area, Breakfast Room, Granite Counter, Island, Pantry Closet
- Cooling
- None
- Dining Room
- Formal Area
- Exterior Details
- Balcony, Entry Gate, Fireplace
- Living Room
- Cathedral/Vaulted
- Fire Place
- Living Room, Primary Bedroom, Wood Stove
- Heating
- Central
- Laundry
- Inside Room
- Main Level
- Dining Room, Family Room, Full Bath(s), Kitchen, Living Room, Primary Bedroom
- Views
- Forest, Mountains, Panoramic, Pasture, Valley
- Possession
- Close Of Escrow
- Architectural Style
- Contemporary
- Fee
- $0
MLS and other Information regarding properties for sale as shown in Theo have been obtained from various sources such as sellers, public records, agents and other third parties. This information may relate to the condition of the property, permitted or unpermitted uses, zoning, square footage, lot size/acreage or other matters affecting value or desirability. Unless otherwise indicated in writing, neither brokers, agents nor Theo have verified, or will verify, such information. If any such information is important to buyer in determining whether to buy, the price to pay or intended use of the property, buyer is urged to conduct their own investigation with qualified professionals, satisfy themselves with respect to that information, and to rely solely on the results of that investigation.
School data provided by GreatSchools. School service boundaries are intended to be used as reference only. To verify enrollment eligibility for a property, contact the school directly.
