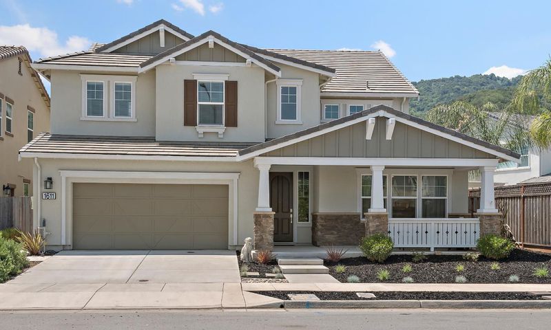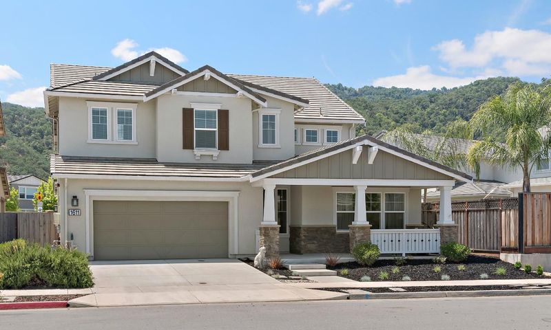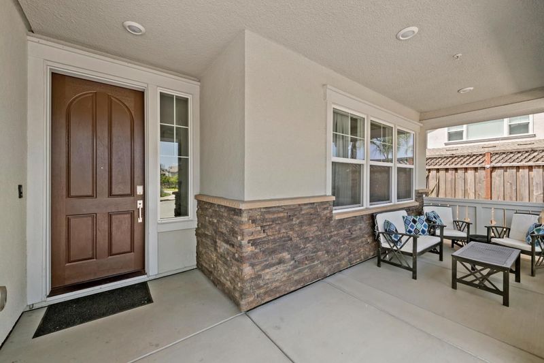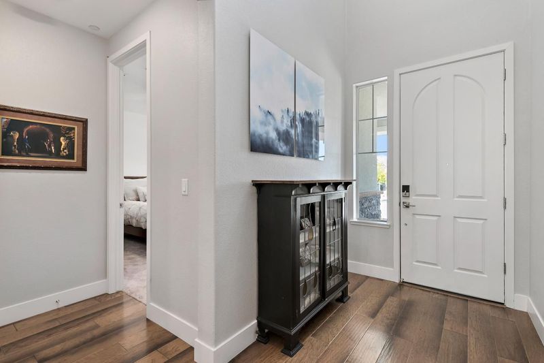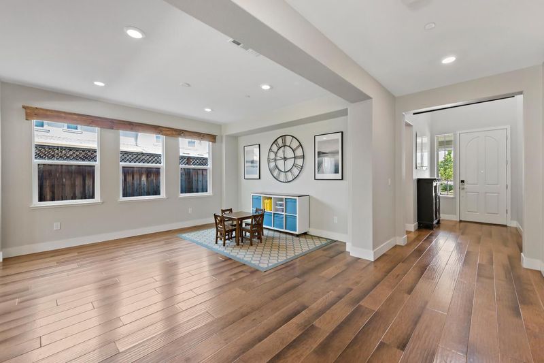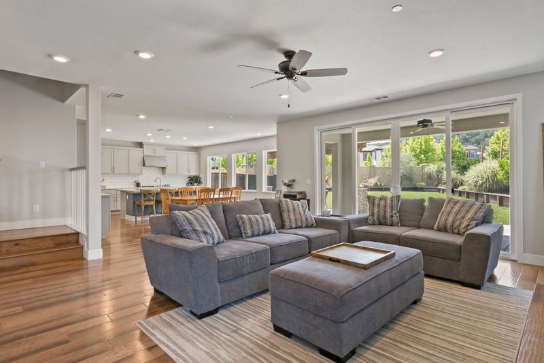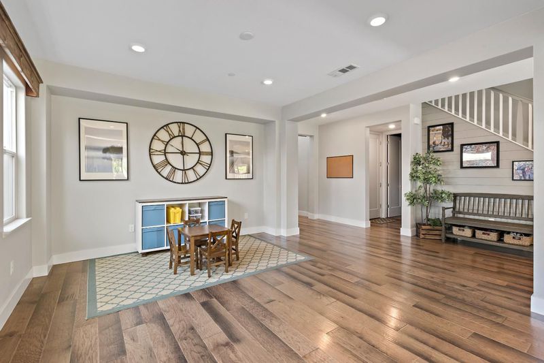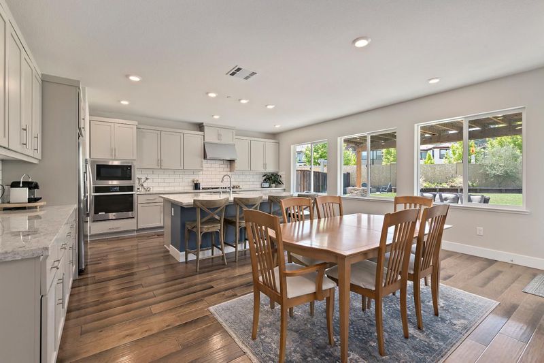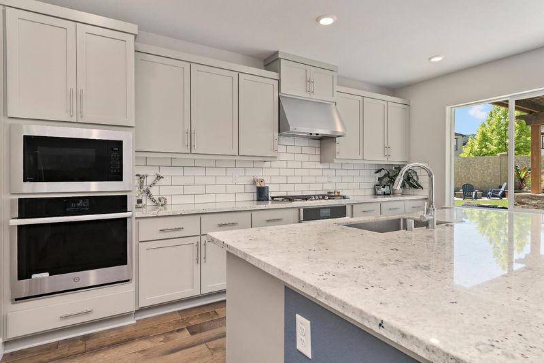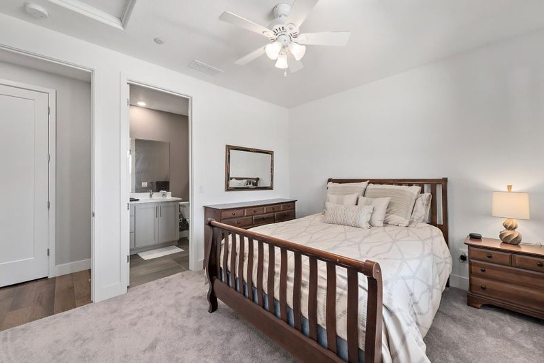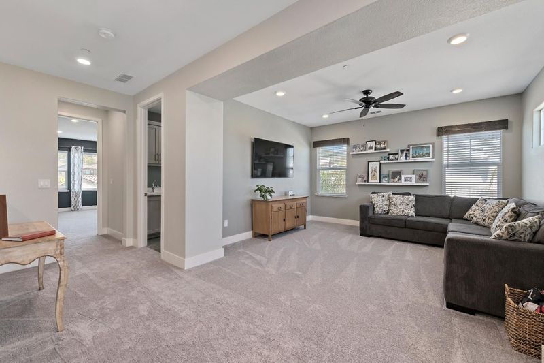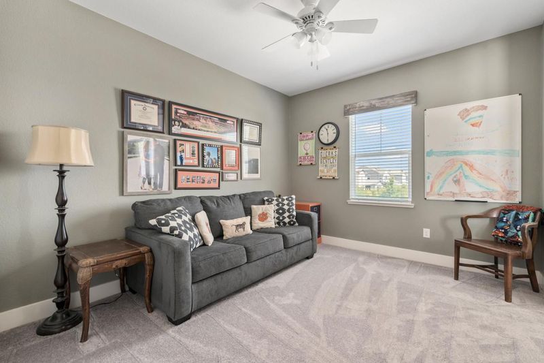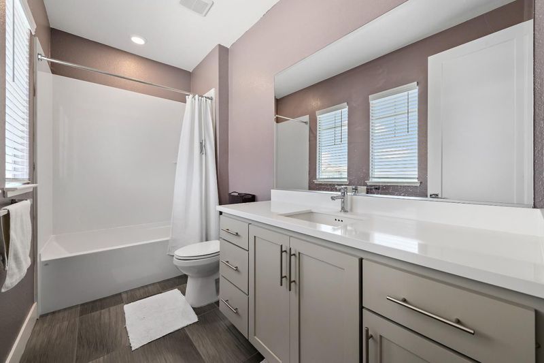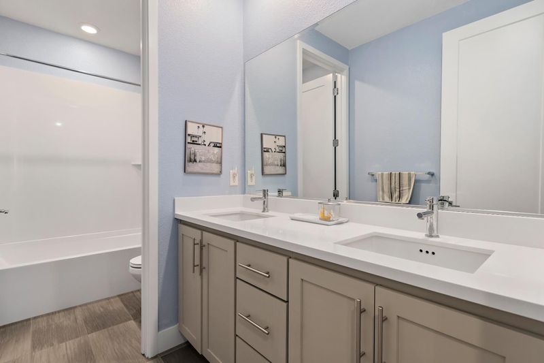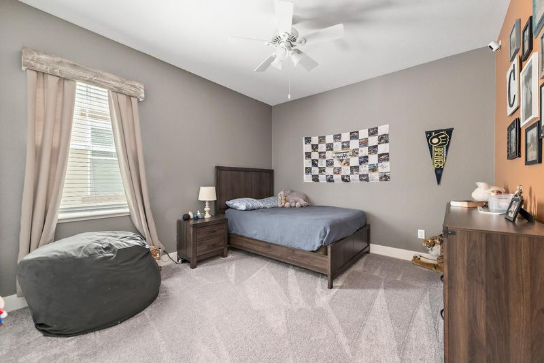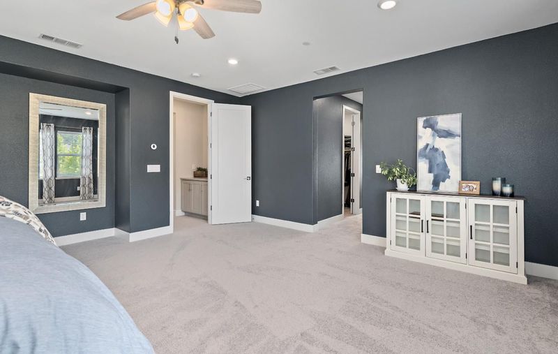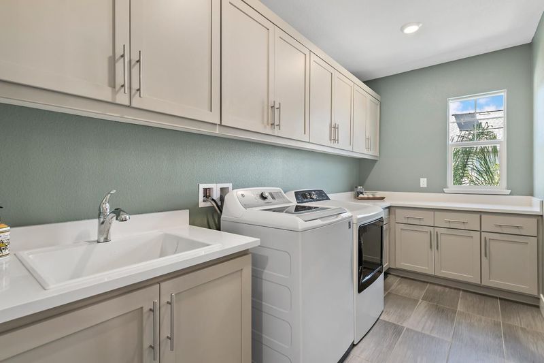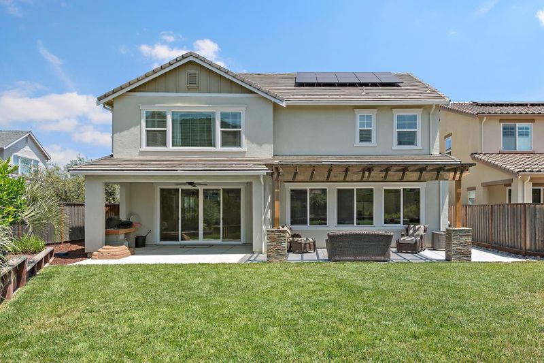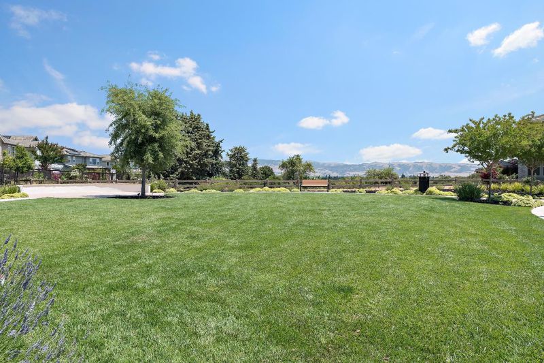
$1,588,000
3,639
SQ FT
$436
SQ/FT
1611 Vinsanto Court
@ Spumante/Syrah - 1 - Morgan Hill / Gilroy / San Martin, Gilroy
- 5 Bed
- 5 (4/1) Bath
- 2 Park
- 3,639 sqft
- GILROY
-

-
Sat Jun 14, 1:00 pm - 4:00 pm
Stop by & say hi!
-
Sun Jun 15, 1:00 pm - 4:00 pm
Stop by & say hi!
Radiates pride of ownership! Situated on an oversized, premium cul-de-sac lot with beautiful views of the foothills. Six years new, enjoy upgrades, custom touches, and soaring ceilings throughout. Spacious and open floor plan ideal for daily life and entertaining! Gourmet's delight kitchen features extra-large island, gas cooktop, two ovens, and walk-in pantry. Full bedroom and bathroom on ground floor accommodate multigenerational living, home office, or a private space for guests. Escape to the pampering primary suite with sitting area, two walk-in closets, large stall shower, dual vanities, and soaker tub. Bonus area at top of stairs is perfect for lounging, movie nights, or play area. Upstairs laundry room with utility sink offers convenience and extra storage. Enjoy a cup of coffee on the front porch, overlooking the common green space. Dine alfresco under the pergola in the backyard, surrounded by lush landscaping and fruit trees. Warm up and make memories around the cozy firepit. Additional amenities include owned solar, dual-zone central HVAC, tankless water heater, smart home and entertainment wiring, and pre-wiring for EV charger. The tandem 3-car garage allows for additional parking, storage, or a workshop. This home is a must-see!
- Days on Market
- 2 days
- Current Status
- Active
- Original Price
- $1,588,000
- List Price
- $1,588,000
- On Market Date
- Jun 12, 2025
- Property Type
- Single Family Home
- Area
- 1 - Morgan Hill / Gilroy / San Martin
- Zip Code
- 95020
- MLS ID
- ML82010075
- APN
- 808-54-031
- Year Built
- 2019
- Stories in Building
- 2
- Possession
- Unavailable
- Data Source
- MLSL
- Origin MLS System
- MLSListings, Inc.
Solorsano Middle School
Public 6-8 Middle
Students: 875 Distance: 0.3mi
Yorktown Academy
Private K-12 Religious, Coed
Students: 7 Distance: 0.8mi
Las Animas Elementary School
Public K-5 Elementary
Students: 742 Distance: 0.9mi
El Roble Elementary School
Public K-5 Elementary
Students: 631 Distance: 0.9mi
Gilroy High School
Public 9-12 Secondary
Students: 1674 Distance: 1.1mi
Santa Clara County Rop-South School
Public 10-12
Students: NA Distance: 1.1mi
- Bed
- 5
- Bath
- 5 (4/1)
- Double Sinks, Full on Ground Floor, Half on Ground Floor, Primary - Oversized Tub, Primary - Stall Shower(s), Showers over Tubs - 2+, Stall Shower, Tile, Tub in Primary Bedroom, Tubs - 2+
- Parking
- 2
- Attached Garage
- SQ FT
- 3,639
- SQ FT Source
- Unavailable
- Lot SQ FT
- 7,854.0
- Lot Acres
- 0.180303 Acres
- Kitchen
- Cooktop - Gas, Countertop - Granite, Dishwasher, Garbage Disposal, Island with Sink, Microwave, Oven - Built-In, Oven - Double, Oven - Electric, Pantry
- Cooling
- Central AC, Multi-Zone
- Dining Room
- Breakfast Bar, Eat in Kitchen, Formal Dining Room
- Disclosures
- NHDS Report
- Family Room
- Separate Family Room
- Flooring
- Carpet, Hardwood, Tile
- Foundation
- Concrete Slab
- Heating
- Central Forced Air, Heating - 2+ Zones
- Laundry
- In Utility Room, Upper Floor
- * Fee
- $120
- Name
- Glen Loma Ranch-Provence
- *Fee includes
- Maintenance - Common Area
MLS and other Information regarding properties for sale as shown in Theo have been obtained from various sources such as sellers, public records, agents and other third parties. This information may relate to the condition of the property, permitted or unpermitted uses, zoning, square footage, lot size/acreage or other matters affecting value or desirability. Unless otherwise indicated in writing, neither brokers, agents nor Theo have verified, or will verify, such information. If any such information is important to buyer in determining whether to buy, the price to pay or intended use of the property, buyer is urged to conduct their own investigation with qualified professionals, satisfy themselves with respect to that information, and to rely solely on the results of that investigation.
School data provided by GreatSchools. School service boundaries are intended to be used as reference only. To verify enrollment eligibility for a property, contact the school directly.
