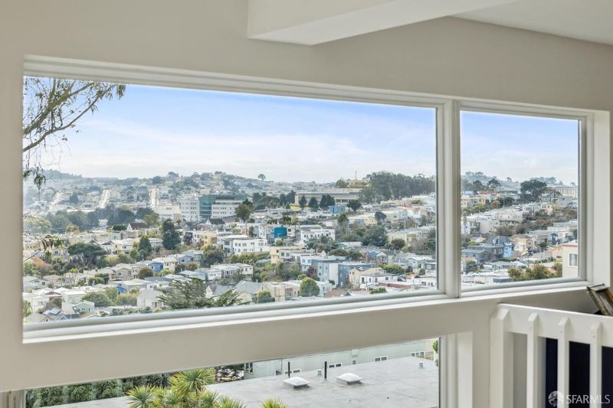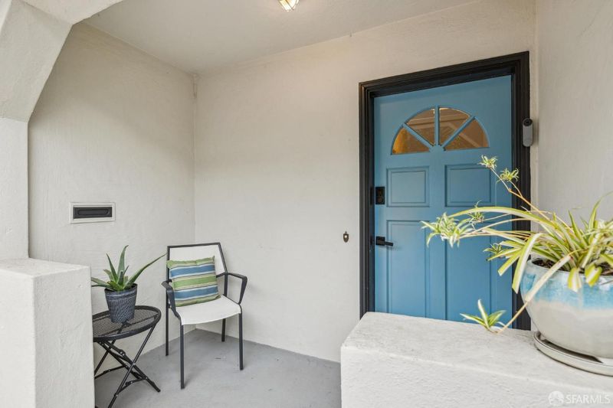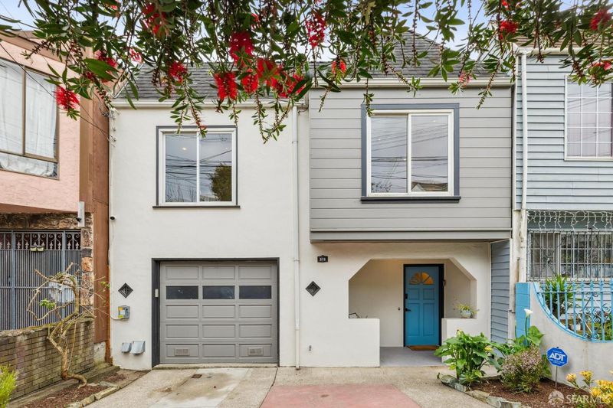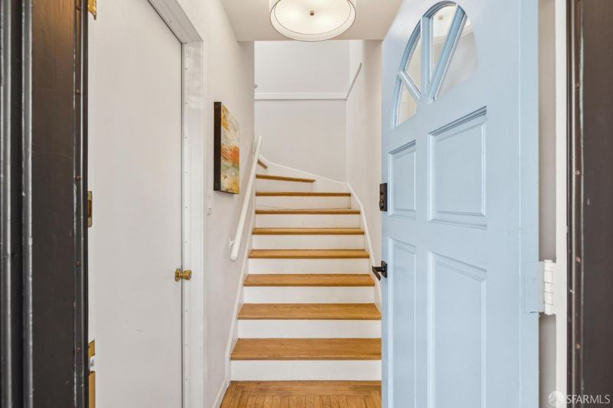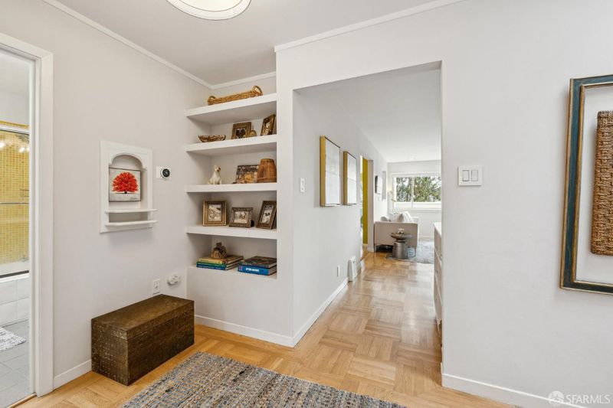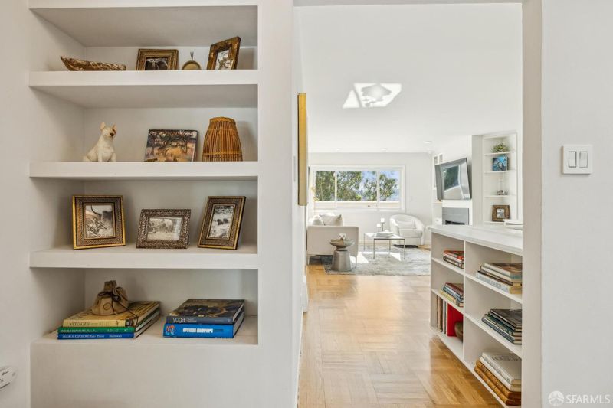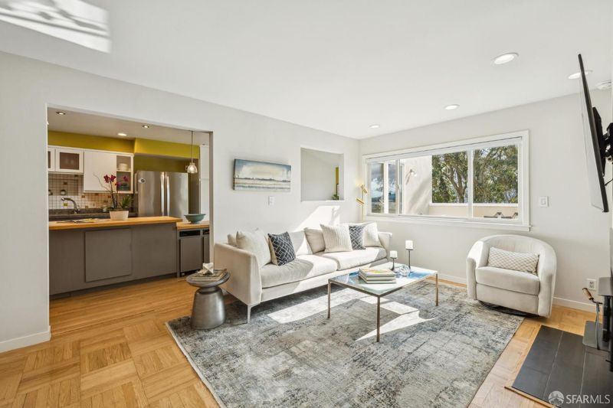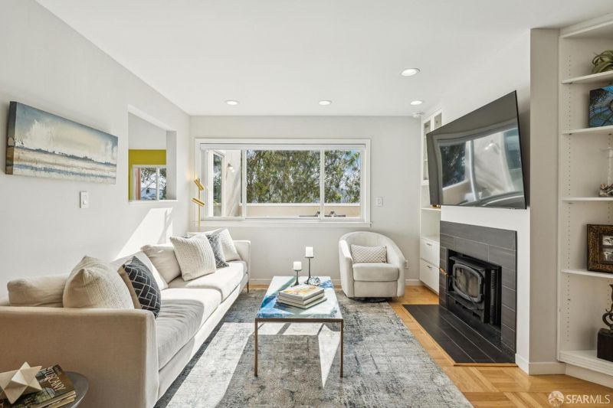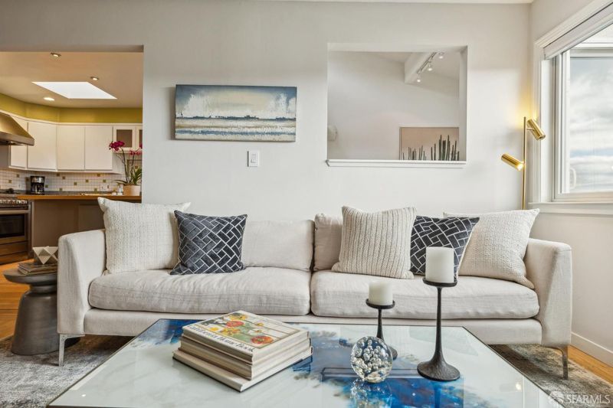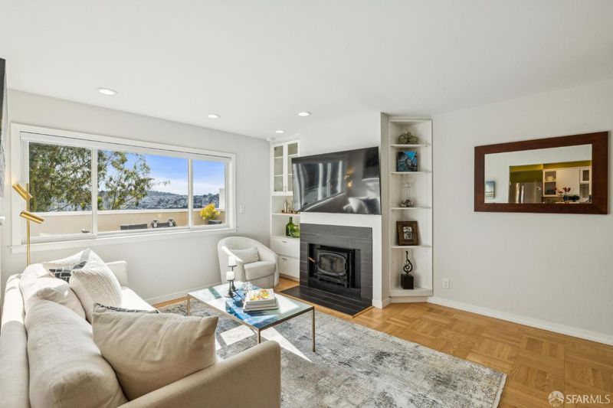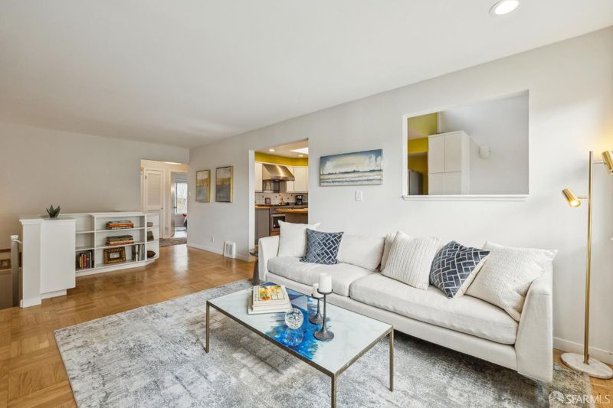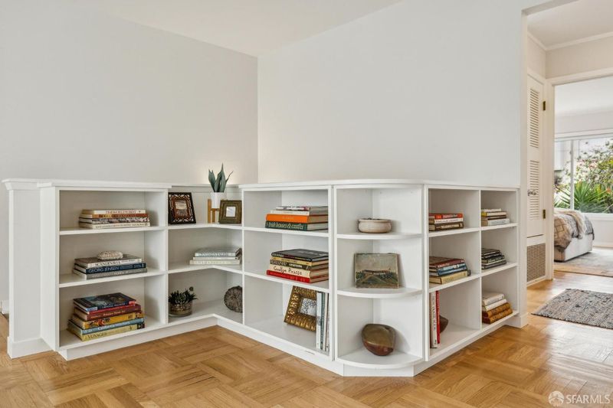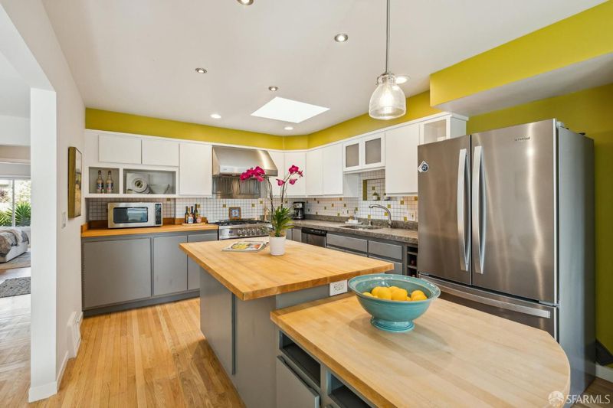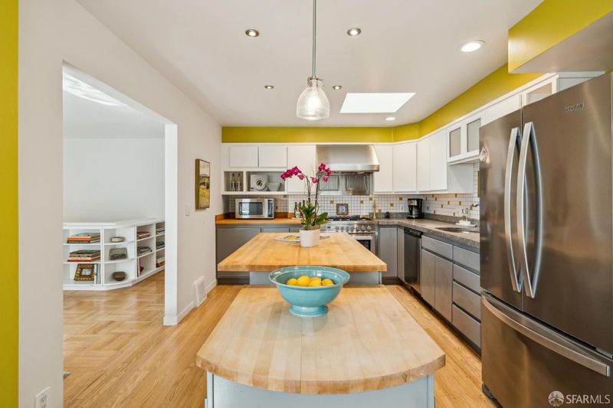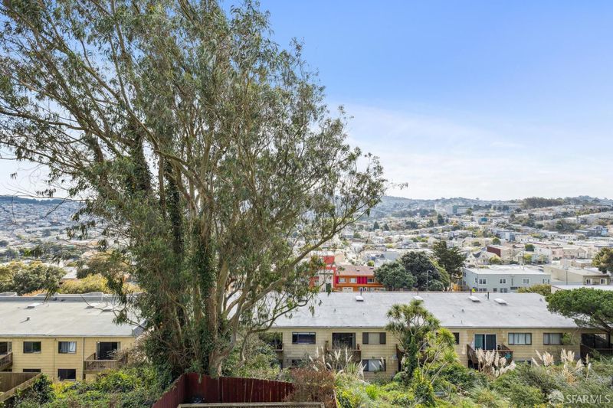
$1,895,000
2,495
SQ FT
$760
SQ/FT
379 Joost Ave
@ Detroit - 4 - Sunnyside, San Francisco
- 3 Bed
- 2 Bath
- 2 Park
- 2,495 sqft
- San Francisco
-

-
Sat Feb 1, 2:00 pm - 4:00 pm
Large 3BR+ Office/2BA/2PKG Sunnyside View Home
-
Sun Feb 2, 2:00 pm - 4:00 pm
Large 3BR+ Office/2BA/2PKG Sunnyside View Home
Large 3BR/2BA, 3-level SFR * The main level features an open-style floor plan w/ the kitchen/living room and dining area on the back side of the house enjoying the beautiful southern views & getting exceptional natural light * Living room features a cozy wood burning fireplace * Updated chef's kitchen w/ center island, concrete & wood butcher block counters & stainless steel appliances including a 5-burner gas range & hood * Dining Room w/ vaulted and direct access to a sizable deck for outdoor dining * 2 good sized bedrooms & a full updated bath w/ 2 shower heads over a soaking tub * Down to the middle level you find the primary bedroom w/ a full updated bath, wet bar area, lounging areas * views! * Down to the bottom level you have a family room & separate office w/ a wall of windows showcasing the panoramic views * Direct access to a wonderful deck & gorgeous landscaped backyard * Beautiful wood floors on the main level * Recessed lighting and double paned windows throughout * Solar panels * Full sized washer & dryer * Multiple work-stations/office areas including built-ins in Dining Room, separate area off primary suite & private office on lower level * Exceptional location w/ EZ access to the shops & restaurants in Glen Park village, public transportation and freeway access
- Days on Market
- 1 day
- Current Status
- Active
- Original Price
- $1,895,000
- List Price
- $1,895,000
- On Market Date
- Jan 30, 2025
- Property Type
- Single Family Residence
- District
- 4 - Sunnyside
- Zip Code
- 94131
- MLS ID
- 425007286
- APN
- 3091-033
- Year Built
- 1955
- Stories in Building
- 0
- Possession
- Close Of Escrow
- Data Source
- SFAR
- Origin MLS System
St. Finn Barr
Private K-8 Elementary, Religious, Coed
Students: 235 Distance: 0.2mi
Sunnyside Elementary School
Public K-5 Elementary, Coed
Students: 383 Distance: 0.3mi
Wen Jian Ying School
Private K-12 Elementary, Coed
Students: 8 Distance: 0.4mi
St John S Elementary School
Private n/a Elementary, Religious, Coed
Students: 228 Distance: 0.4mi
St. John the Evangelist School
Private K-8
Students: 250 Distance: 0.4mi
Glen Park Elementary School
Public K-5 Elementary
Students: 363 Distance: 0.4mi
- Bed
- 3
- Bath
- 2
- Parking
- 2
- Attached, Covered, Enclosed, Garage Door Opener
- SQ FT
- 2,495
- SQ FT Source
- Unavailable
- Lot SQ FT
- 2,500.0
- Lot Acres
- 0.0574 Acres
- Kitchen
- Butcher Block Counters, Concrete Counter, Island
- Flooring
- Carpet, Wood
- Foundation
- Concrete Perimeter
- Fire Place
- Wood Stove
- Heating
- Central
- Laundry
- Dryer Included, In Garage, Washer Included
- Views
- Hills
- Possession
- Close Of Escrow
- Special Listing Conditions
- None
- Fee
- $0
MLS and other Information regarding properties for sale as shown in Theo have been obtained from various sources such as sellers, public records, agents and other third parties. This information may relate to the condition of the property, permitted or unpermitted uses, zoning, square footage, lot size/acreage or other matters affecting value or desirability. Unless otherwise indicated in writing, neither brokers, agents nor Theo have verified, or will verify, such information. If any such information is important to buyer in determining whether to buy, the price to pay or intended use of the property, buyer is urged to conduct their own investigation with qualified professionals, satisfy themselves with respect to that information, and to rely solely on the results of that investigation.
School data provided by GreatSchools. School service boundaries are intended to be used as reference only. To verify enrollment eligibility for a property, contact the school directly.
