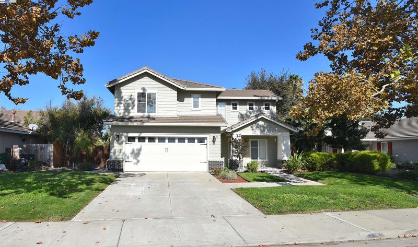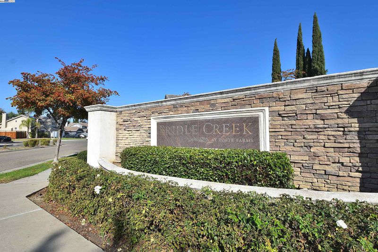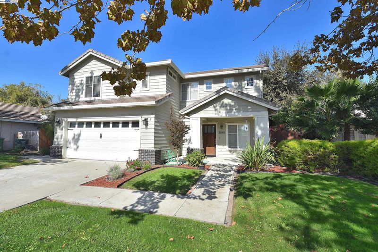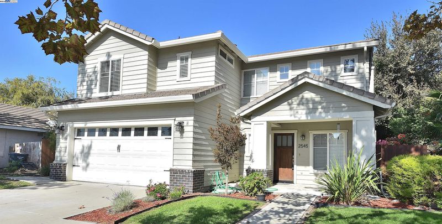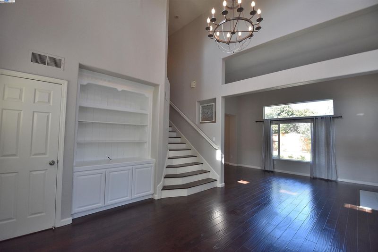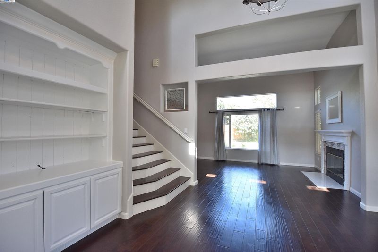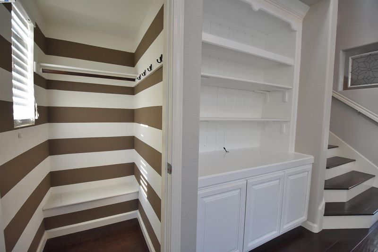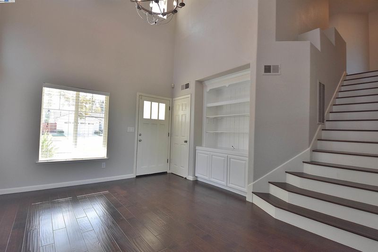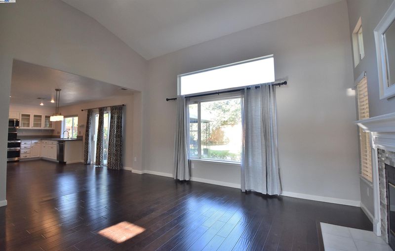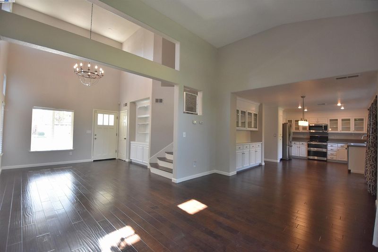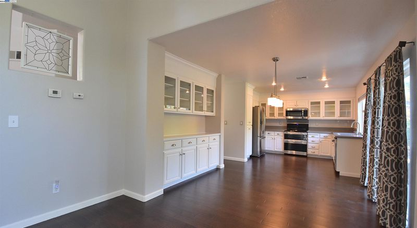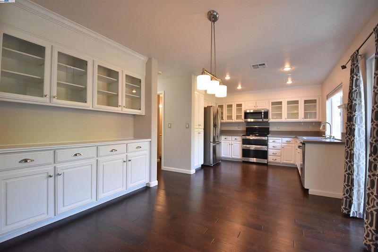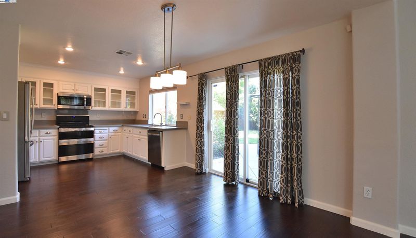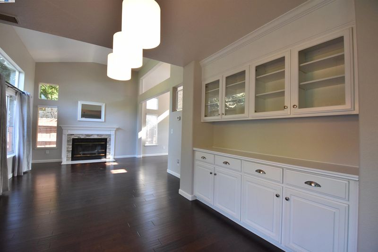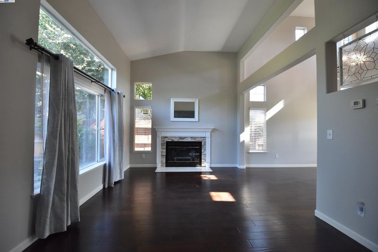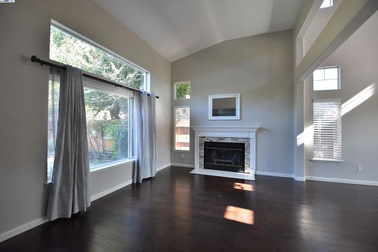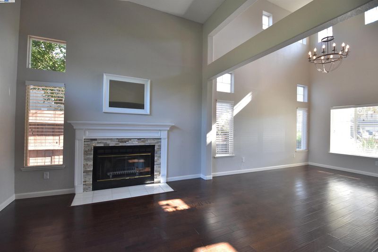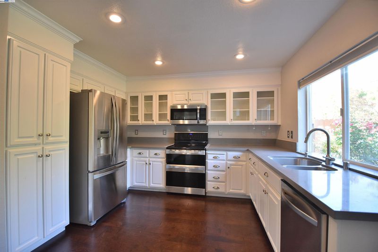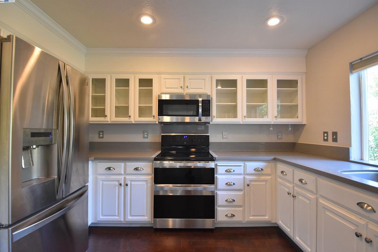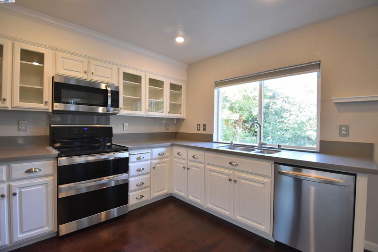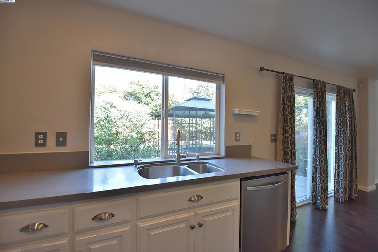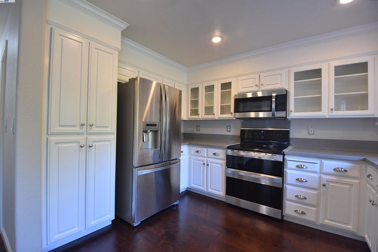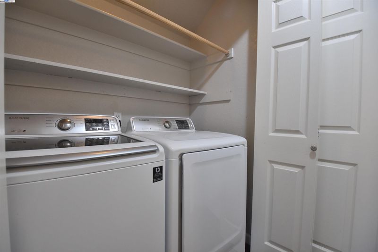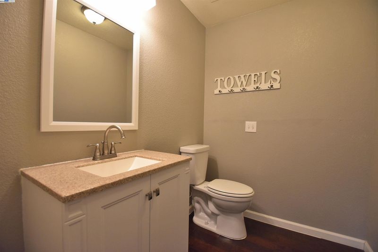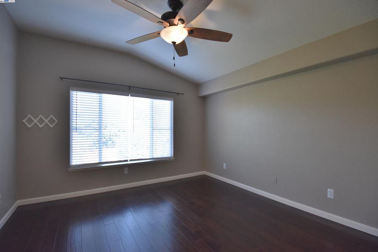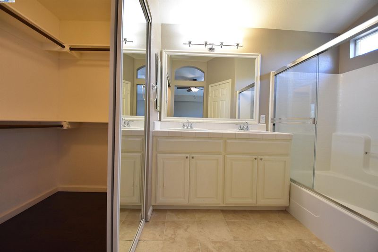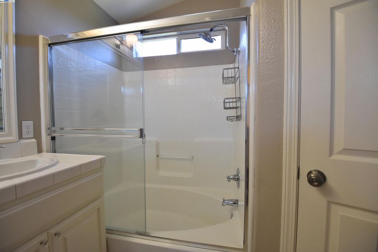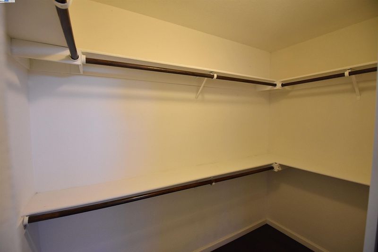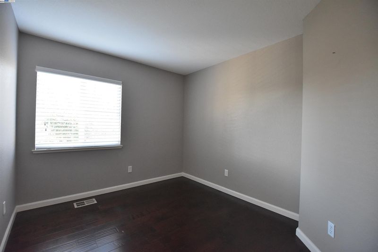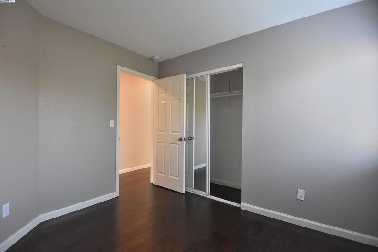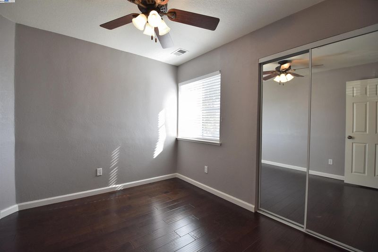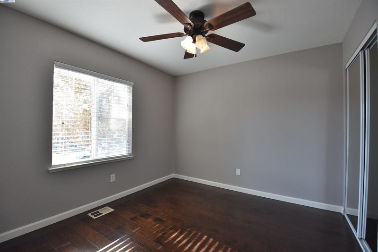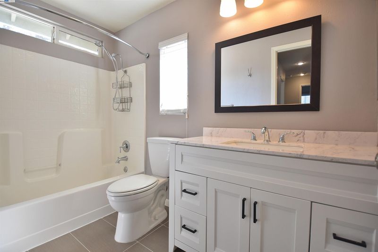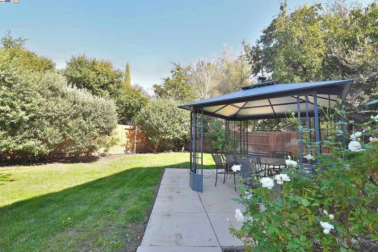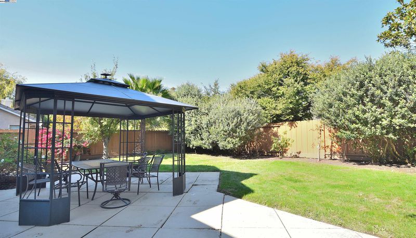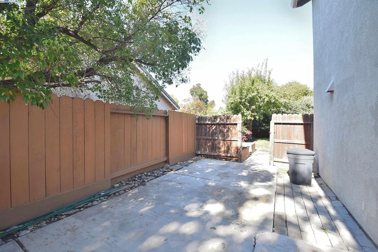
$615,000
1,565
SQ FT
$393
SQ/FT
2545 Bridle Creek Ct
@ Bridle Creek Cir - Bridle Creek, Tracy
- 4 Bed
- 2.5 (2/1) Bath
- 2 Park
- 1,565 sqft
- Tracy
-

-
Sat Nov 1, 1:00 pm - 3:00 pm
Open
-
Sun Nov 2, 1:00 pm - 3:00 pm
Open
Beautifully upgraded Craftsman-style home located in the highly sought-after Bridle Creek community. Situated in a tranquil cul-de-sac, this distinguished residence blends timeless elegance with modern comfort. Thoughtfully updated throughout, the home offers 4 spacious bedrooms, 2.5 bathrooms, and approximately 1,565 square feet of refined living space. The spacious kitchen is appointed with stainless steel appliances and seamlessly connects to the main living areas - perfect for everyday living or entertaining guests. Four well-sized bedrooms provide ample flexibility for families, guests, or a home office. Wood flooring and brick fireplace with expansive picture windows overlooking the meticulously landscaped private backyard. Outdoor living is just as inviting, with a serene backyard surrounded by mature landscaping—an ideal space for relaxation or gatherings. A generous side yard provides versatile space for additional storage or customized outdoor use. An attached two-car garage and extended driveway offer generous parking and storage options. Close to parks, schools, and local amenities, this home offers an exceptional combination of family-friendly living and everyday convenience.
- Current Status
- New
- Original Price
- $615,000
- List Price
- $615,000
- On Market Date
- Oct 30, 2025
- Property Type
- Detached
- D/N/S
- Bridle Creek
- Zip Code
- 95377
- MLS ID
- 41116179
- APN
- Year Built
- 1996
- Stories in Building
- 2
- Possession
- Close Of Escrow
- Data Source
- MAXEBRDI
- Origin MLS System
- BAY EAST
Art Freiler School
Public K-8 Elementary, Yr Round
Students: 813 Distance: 0.1mi
Tracy Adult
Public n/a Adult Education
Students: NA Distance: 0.6mi
Golden State Academy
Private K-12
Students: 7 Distance: 0.6mi
Merrill F. West High School
Public 9-12 Secondary
Students: 2043 Distance: 0.8mi
West Valley Christian Academy
Private K-8 Elementary, Religious, Core Knowledge
Students: 136 Distance: 1.0mi
Melville S. Jacobson Elementary School
Public PK-5 Elementary, Yr Round
Students: 652 Distance: 1.1mi
- Bed
- 4
- Bath
- 2.5 (2/1)
- Parking
- 2
- Attached, Garage Door Opener
- SQ FT
- 1,565
- SQ FT Source
- Public Records
- Lot SQ FT
- 6,124.0
- Lot Acres
- 0.1406 Acres
- Pool Info
- None
- Kitchen
- Dishwasher, Microwave, Free-Standing Range, Refrigerator, Dryer, Washer, Gas Water Heater, Counter - Solid Surface, Range/Oven Free Standing
- Cooling
- Ceiling Fan(s), Central Air
- Disclosures
- Other - Call/See Agent
- Entry Level
- Flooring
- Tile, Engineered Wood
- Foundation
- Fire Place
- Living Room
- Heating
- Forced Air
- Laundry
- Dryer, Laundry Closet, Washer
- Upper Level
- 4 Bedrooms, 2 Baths
- Main Level
- 0.5 Bath, Main Entry
- Possession
- Close Of Escrow
- Architectural Style
- Craftsman
- Non-Master Bathroom Includes
- Shower Over Tub, Solid Surface, Tub
- Construction Status
- Existing
- Location
- Cul-De-Sac
- Roof
- Tile
- Water and Sewer
- Public
- Fee
- Unavailable
MLS and other Information regarding properties for sale as shown in Theo have been obtained from various sources such as sellers, public records, agents and other third parties. This information may relate to the condition of the property, permitted or unpermitted uses, zoning, square footage, lot size/acreage or other matters affecting value or desirability. Unless otherwise indicated in writing, neither brokers, agents nor Theo have verified, or will verify, such information. If any such information is important to buyer in determining whether to buy, the price to pay or intended use of the property, buyer is urged to conduct their own investigation with qualified professionals, satisfy themselves with respect to that information, and to rely solely on the results of that investigation.
School data provided by GreatSchools. School service boundaries are intended to be used as reference only. To verify enrollment eligibility for a property, contact the school directly.
