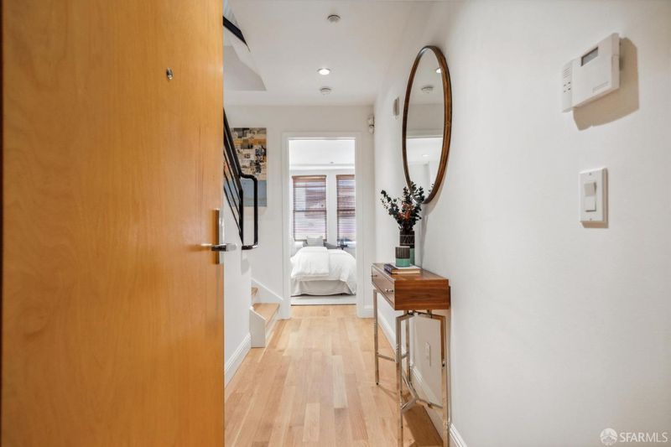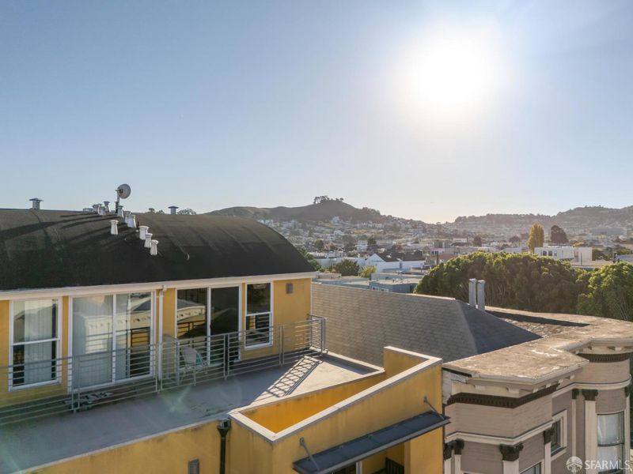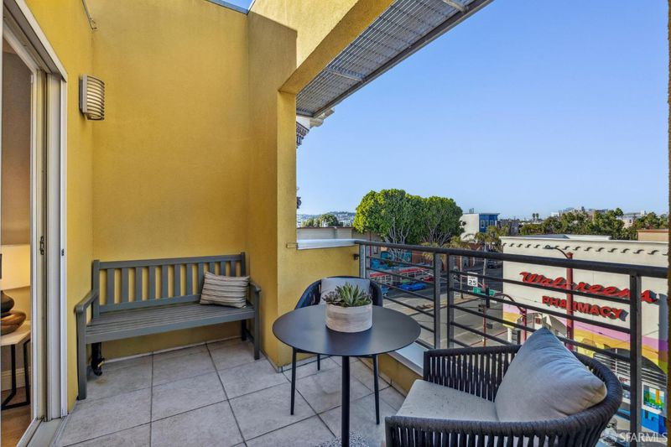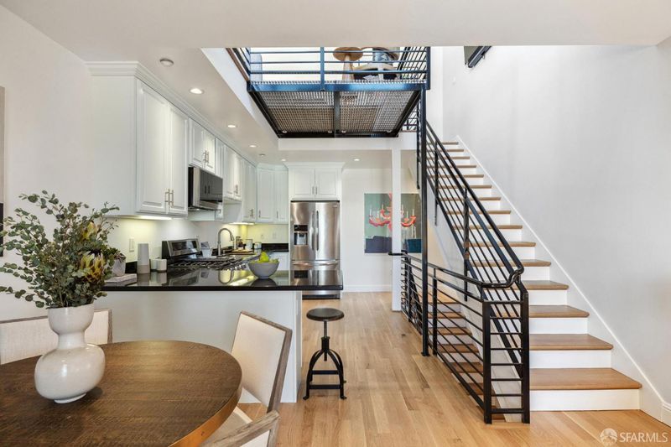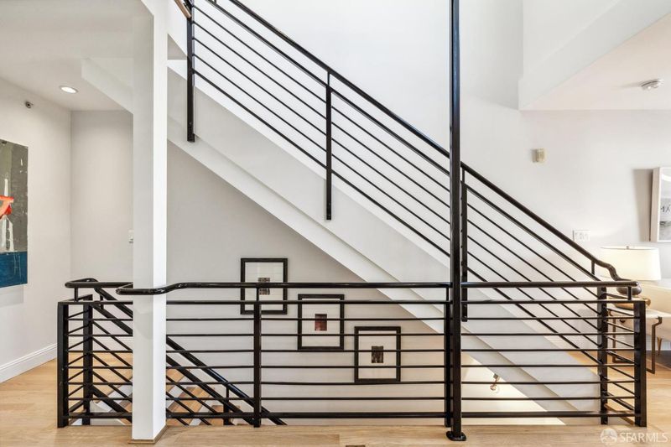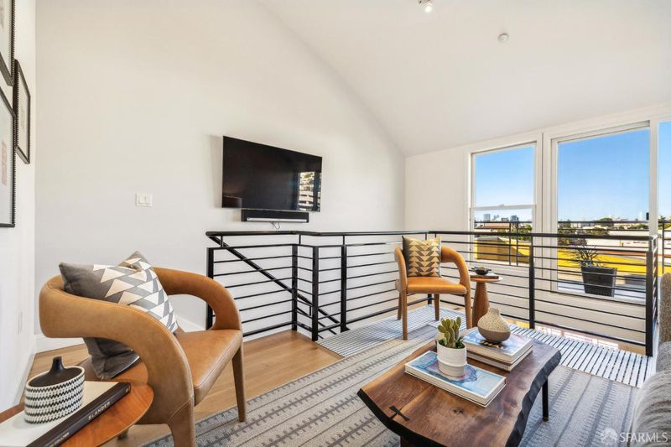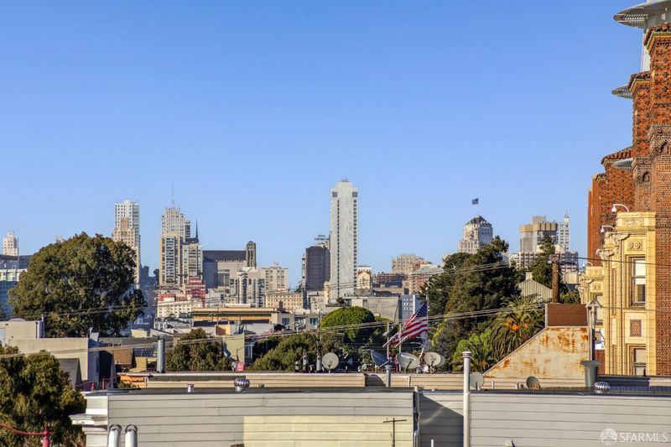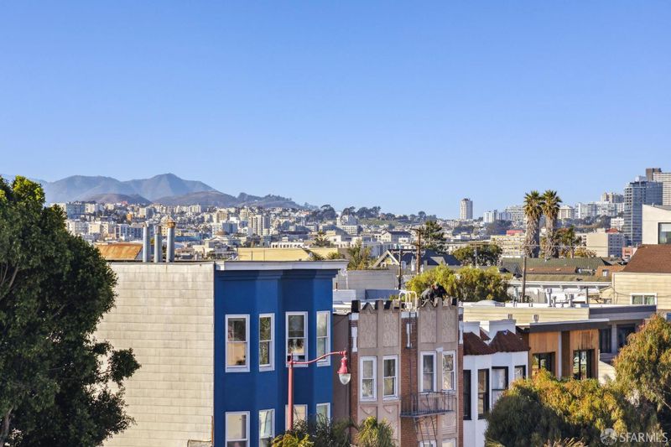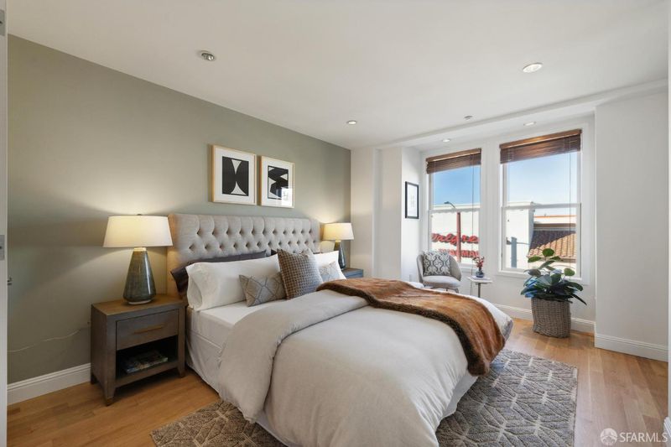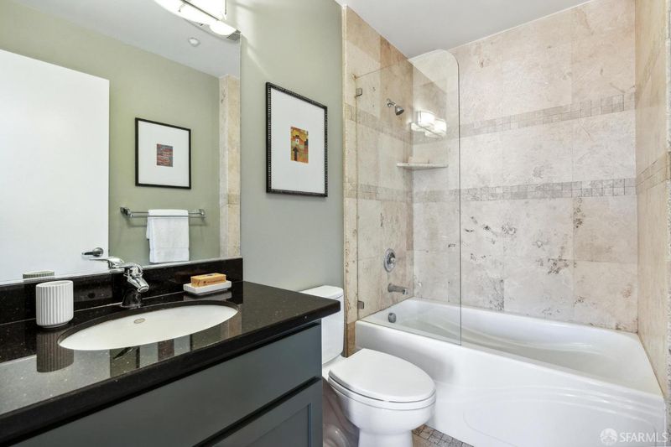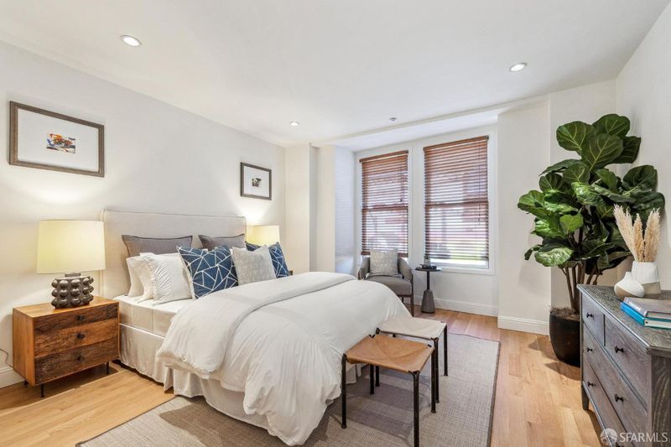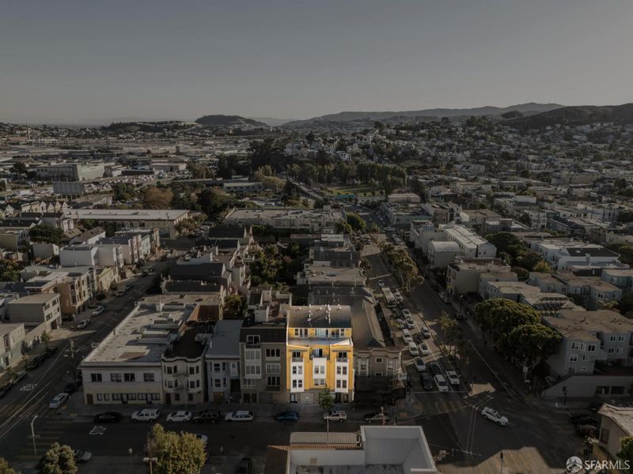
$950,000
1,153
SQ FT
$824
SQ/FT
2637 24th St, #3
@ Potrero & Utah - 9 - Inner Mission, San Francisco
- 2 Bed
- 2.5 Bath
- 1 Park
- 1,153 sqft
- San Francisco
-

Modern townhome in the beating heart of the Mission. Settle into your big open plan kitchen that flows effortlessly into the living/dining room. Opening wide from there is your protected view patio perfect for BBQ or just coffee. The loft above streams light into your home and provides a second entertaining area - make it a family or media room to show off the spectacular view from the attached terrace. Ready for some private time? Head downstairs to one of 2 en-suite bedrooms perfectly separated to allow for work, play and sleep. A half bath and big laundry closet with extra storage are in the hall. Secure garage parking and separate big storage closet included. All this is just a 1/2 block from the bustling authentic eateries, nightlife and shops of Calle 24 Latino Cultural District. And easily walkable and bike-able into the heart of this beloved neighborhood and beyond. Garfield Playground, Precita Park and Potrero del Sol Skate Park are nearby. Hop on the freeway, multiple MUNI lines or the 24th St BART to get you anywhere in the Bay Area in no time. All this for an amazing price so you can make this your San Francisco home as the city rises again!
- Days on Market
- 20 days
- Current Status
- Contingent
- Original Price
- $950,000
- List Price
- $950,000
- On Market Date
- Jan 16, 2025
- Contingent Date
- Jan 22, 2025
- Property Type
- Condominium
- District
- 9 - Inner Mission
- Zip Code
- 94110
- MLS ID
- 425002871
- APN
- 4264-043
- Year Built
- 2005
- Stories in Building
- 0
- Number of Units
- 7
- Possession
- Close Of Escrow
- Data Source
- SFAR
- Origin MLS System
Bryant Elementary School
Public K-5 Elementary, Coed
Students: 223 Distance: 0.1mi
S.F. International High School
Public 9-12
Students: 297 Distance: 0.2mi
Mission Preparatory School
Charter K-8
Students: 426 Distance: 0.2mi
Meadows-Livingstone School
Private K-6 Elementary, Coed
Students: 19 Distance: 0.2mi
St. Peter's School
Private K-8 Elementary, Religious, Coed
Students: 281 Distance: 0.2mi
S.F. County Opportunity (Hilltop) School
Public 6-12 Opportunity Community
Students: 41 Distance: 0.3mi
- Bed
- 2
- Bath
- 2.5
- Granite, Marble, Tub w/Shower Over
- Parking
- 1
- Assigned, Enclosed, Garage Door Opener, Garage Facing Front, Interior Access
- SQ FT
- 1,153
- SQ FT Source
- Unavailable
- Lot SQ FT
- 3,315.0
- Lot Acres
- 0.0761 Acres
- Kitchen
- Granite Counter
- Dining Room
- Dining/Living Combo
- Exterior Details
- Balcony
- Family Room
- Deck Attached, View
- Living Room
- Deck Attached, View
- Flooring
- Stone, Wood
- Fire Place
- Gas Log, Living Room
- Heating
- Electric, Fireplace(s), Gas, Wall Furnace
- Laundry
- Dryer Included, Laundry Closet, Washer Included
- Upper Level
- Family Room
- Main Level
- Dining Room, Kitchen, Living Room
- Views
- City Lights, Hills, Twin Peaks
- Possession
- Close Of Escrow
- Architectural Style
- Contemporary
- Special Listing Conditions
- None
- * Fee
- $477
- *Fee includes
- Insurance on Structure, Sewer, Trash, and Water
MLS and other Information regarding properties for sale as shown in Theo have been obtained from various sources such as sellers, public records, agents and other third parties. This information may relate to the condition of the property, permitted or unpermitted uses, zoning, square footage, lot size/acreage or other matters affecting value or desirability. Unless otherwise indicated in writing, neither brokers, agents nor Theo have verified, or will verify, such information. If any such information is important to buyer in determining whether to buy, the price to pay or intended use of the property, buyer is urged to conduct their own investigation with qualified professionals, satisfy themselves with respect to that information, and to rely solely on the results of that investigation.
School data provided by GreatSchools. School service boundaries are intended to be used as reference only. To verify enrollment eligibility for a property, contact the school directly.

