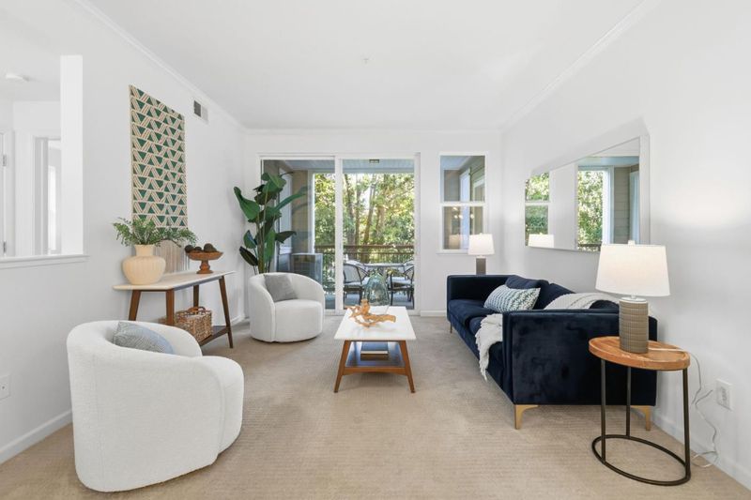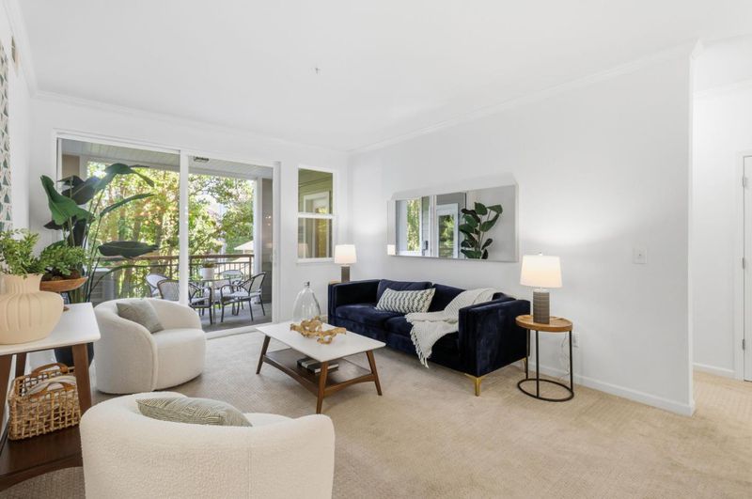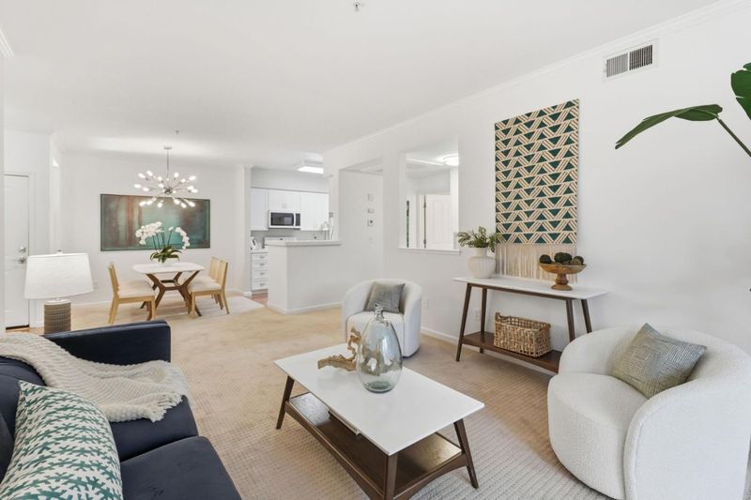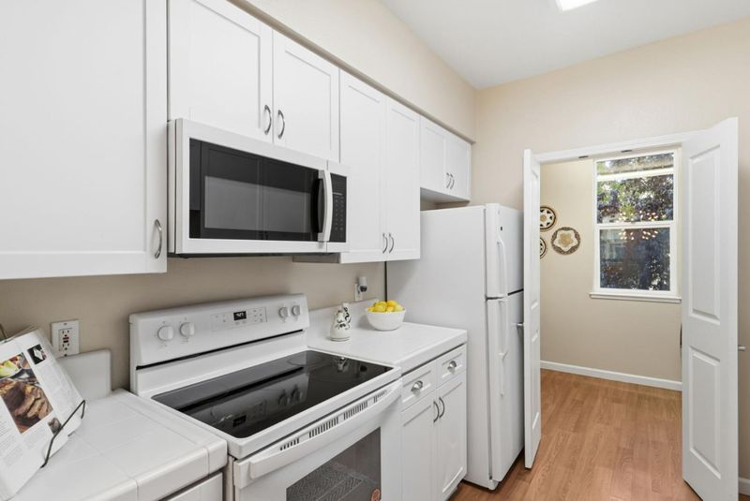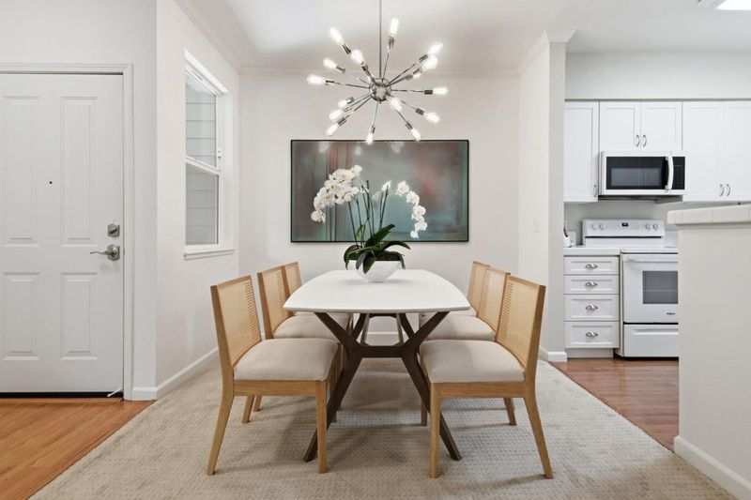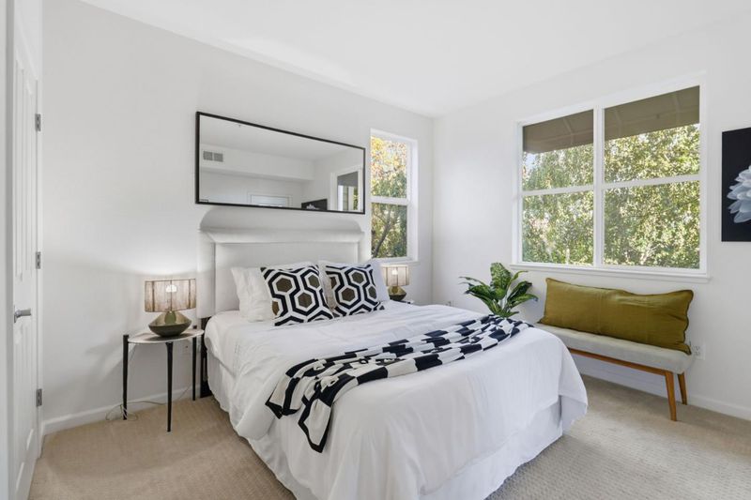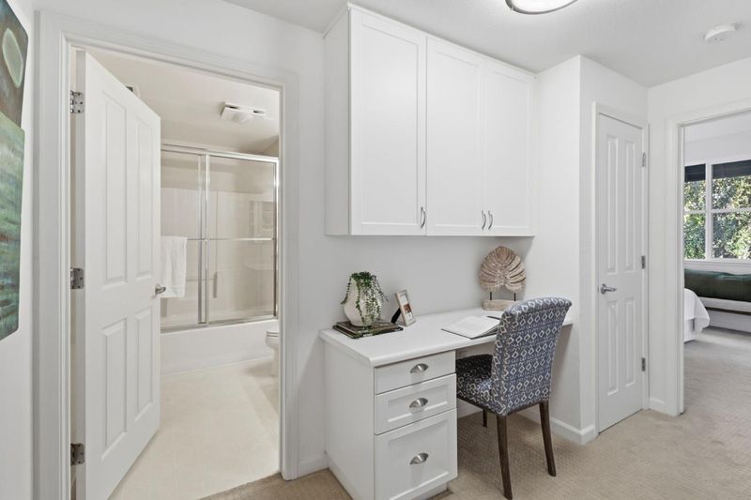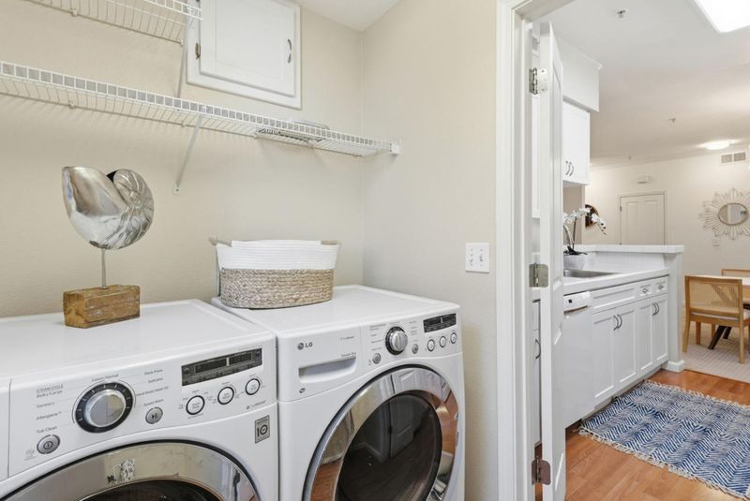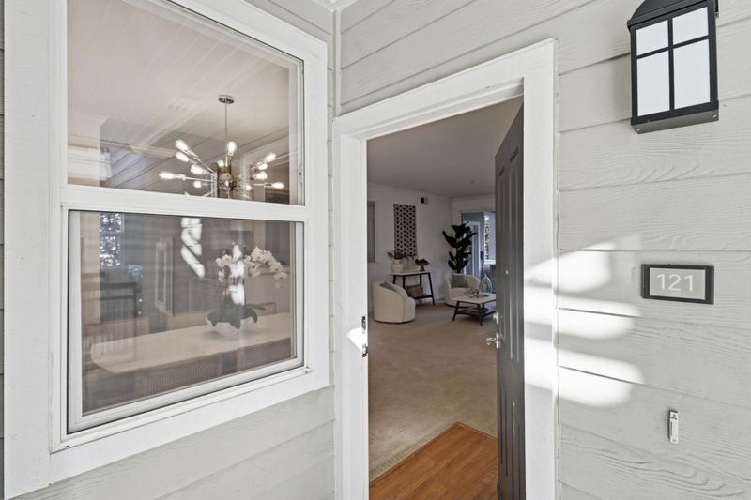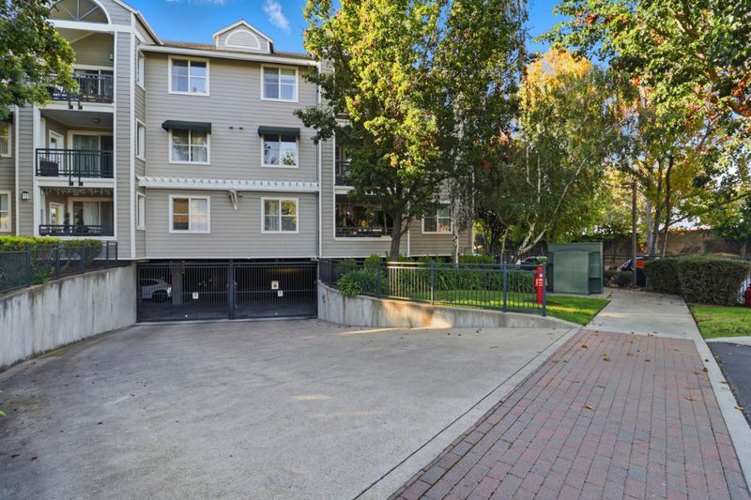
$788,500
1,197
SQ FT
$659
SQ/FT
1982 West Bayshore Road, #121
@ Woodside Rd - 320 - Woodland / Newell Area, East Palo Alto
- 2 Bed
- 2 Bath
- 2 Park
- 1,197 sqft
- EAST PALO ALTO
-

-
Sat Oct 25, 12:30 pm - 3:30 pm
-
Sun Oct 26, 12:30 pm - 3:30 pm
Experience comfort and convenience in this beautifully updated 2-bed, 2-bath condo with 1,197 sq. ft. of thoughtfully-designed living space in the desirable Woodland Creek community WEST of 101. Ideally located just mins from Palo Alto, Menlo Park, Stanford and myriad tech firms, this 2nd floor unit provides unbeatable access to the best of the Peninsula. This comfortable, modern living space flows together in an open-concept layout. The well-equipped kitchen includes oven/range combo, microwave, dishwasher, refrigerator, and a separate pantry with full-sized washer and dryer. Indoor-outdoor living with a private covered balcony accessible from every room. The primary suite offers dual closets and a private en-suite bath, while the second bedroom includes a walk-in closet and direct balcony access. Additional highlights include abundant natural light, built-in desk for remote work, gated security, assigned parking, and access to community amenities such as a heated pool, in-ground spa/hot tub and gym/fitness center. West of Highway 101 and moments from local favorites like Edgewood Plaza, this home offers an exceptional blend of comfort, lifestyle, and value. An ideal opportunity for first-time buyers or investors.
- Days on Market
- 1 day
- Current Status
- Active
- Original Price
- $788,500
- List Price
- $788,500
- On Market Date
- Oct 20, 2025
- Property Type
- Condominium
- Area
- 320 - Woodland / Newell Area
- Zip Code
- 94303
- MLS ID
- ML82025330
- APN
- 114-260-120
- Year Built
- 2002
- Stories in Building
- 1
- Possession
- COE
- Data Source
- MLSL
- Origin MLS System
- MLSListings, Inc.
International School Of The Peninsula
Private K
Students: 75 Distance: 0.2mi
Fusion Academy Palo Alto
Private 6-12 Coed
Students: 55 Distance: 0.3mi
Duveneck Elementary School
Public K-5 Elementary
Students: 374 Distance: 0.4mi
Ronald Mcnair Academy
Public 6-8 Elementary
Students: 114 Distance: 0.6mi
Hope Technology School
Private K-8 Alternative, Elementary, Coed
Students: 125 Distance: 0.7mi
Brentwood Academy
Public K-5 Middle
Students: 386 Distance: 0.7mi
- Bed
- 2
- Bath
- 2
- Shower and Tub, Solid Surface
- Parking
- 2
- Assigned Spaces, Common Parking Area, Gate / Door Opener
- SQ FT
- 1,197
- SQ FT Source
- Unavailable
- Lot SQ FT
- 154,638.0
- Lot Acres
- 3.55 Acres
- Pool Info
- Community Facility, Pool - Fenced, Pool - Heated, Pool - In Ground, Spa - In Ground
- Kitchen
- Cooktop - Electric, Countertop - Tile, Dishwasher, Garbage Disposal, Microwave, Oven Range - Electric, Pantry, Refrigerator
- Cooling
- Central AC
- Dining Room
- Dining Area in Living Room
- Disclosures
- Natural Hazard Disclosure, NHDS Report
- Family Room
- No Family Room
- Flooring
- Carpet, Laminate, Vinyl / Linoleum
- Foundation
- Concrete Slab
- Heating
- Forced Air
- Laundry
- Inside, Washer / Dryer
- Possession
- COE
- * Fee
- $517
- Name
- Woodland Creek Homeowners Association
- *Fee includes
- Exterior Painting, Garbage, Insurance - Common Area, Landscaping / Gardening, Maintenance - Common Area, Pool, Spa, or Tennis, Reserves, and Roof
MLS and other Information regarding properties for sale as shown in Theo have been obtained from various sources such as sellers, public records, agents and other third parties. This information may relate to the condition of the property, permitted or unpermitted uses, zoning, square footage, lot size/acreage or other matters affecting value or desirability. Unless otherwise indicated in writing, neither brokers, agents nor Theo have verified, or will verify, such information. If any such information is important to buyer in determining whether to buy, the price to pay or intended use of the property, buyer is urged to conduct their own investigation with qualified professionals, satisfy themselves with respect to that information, and to rely solely on the results of that investigation.
School data provided by GreatSchools. School service boundaries are intended to be used as reference only. To verify enrollment eligibility for a property, contact the school directly.
