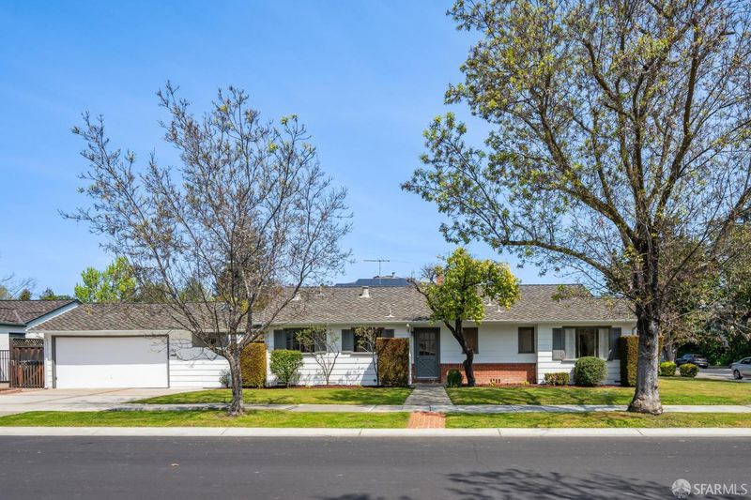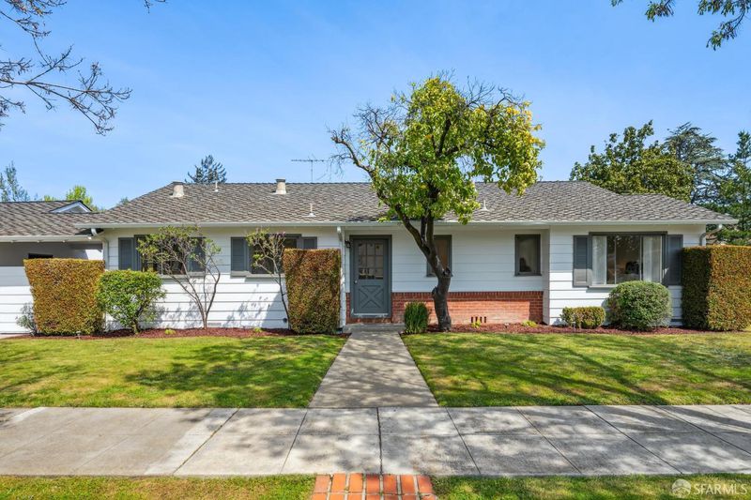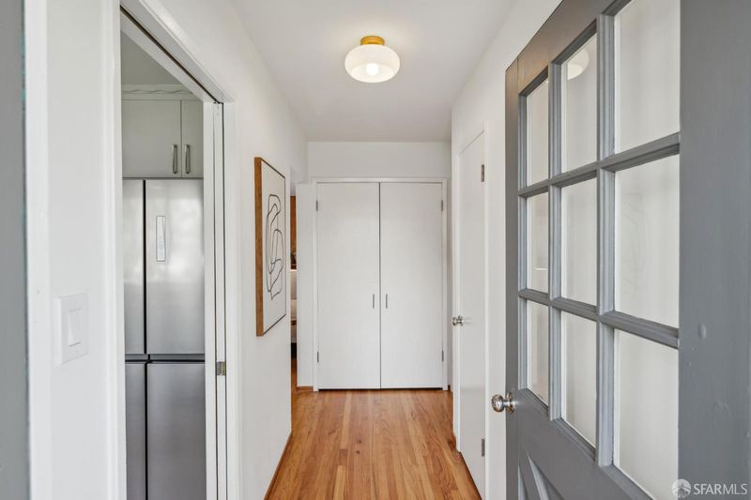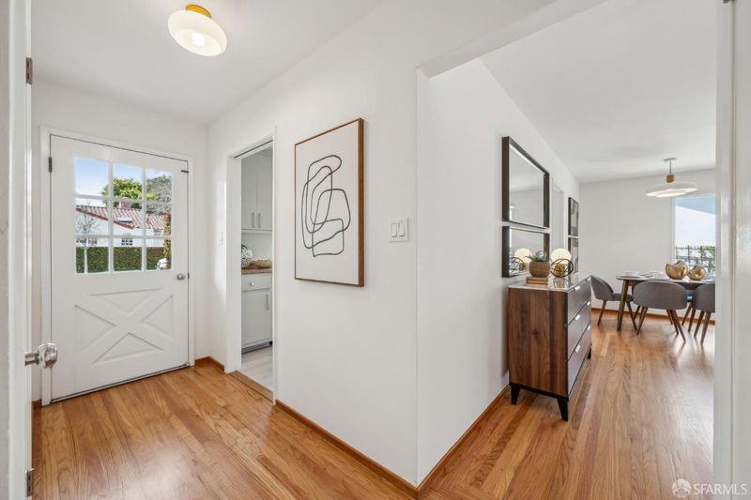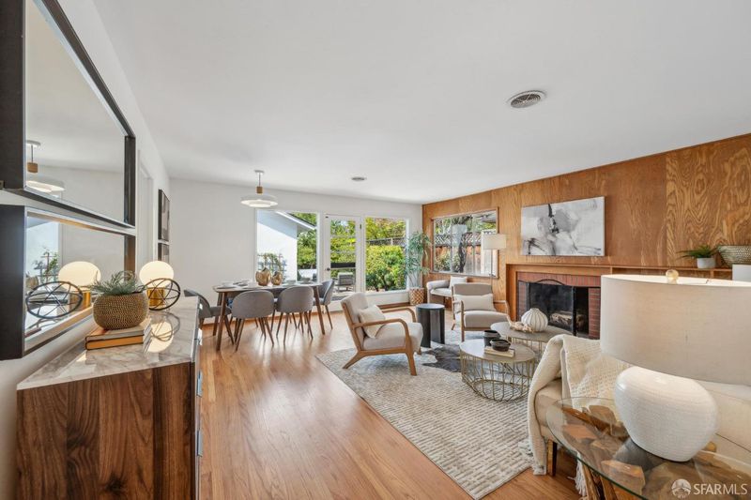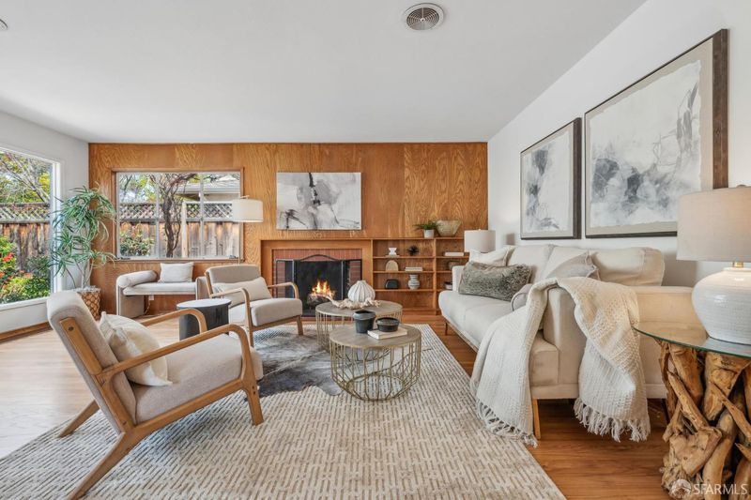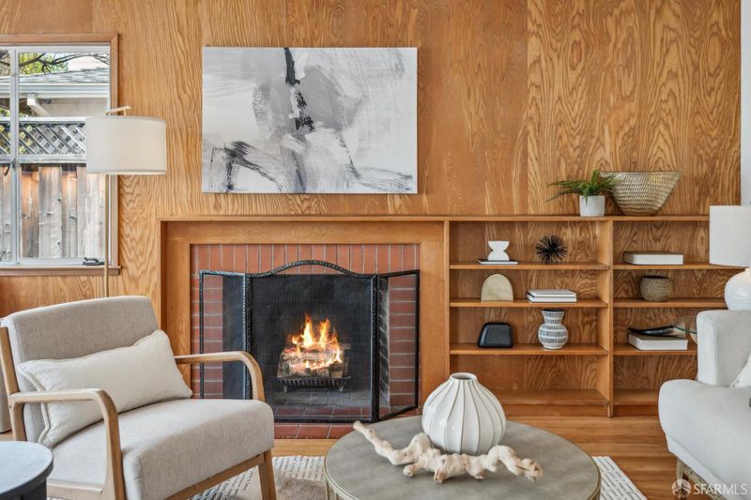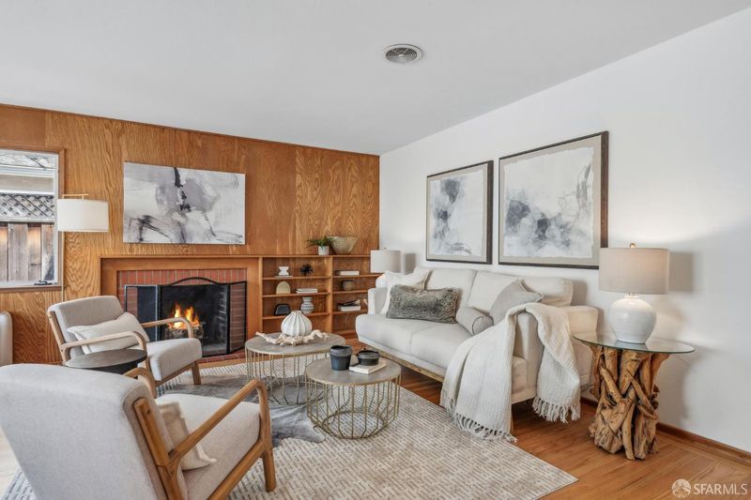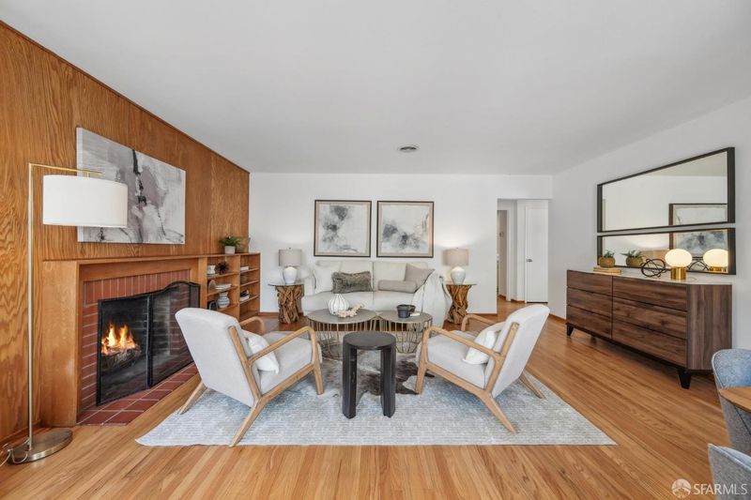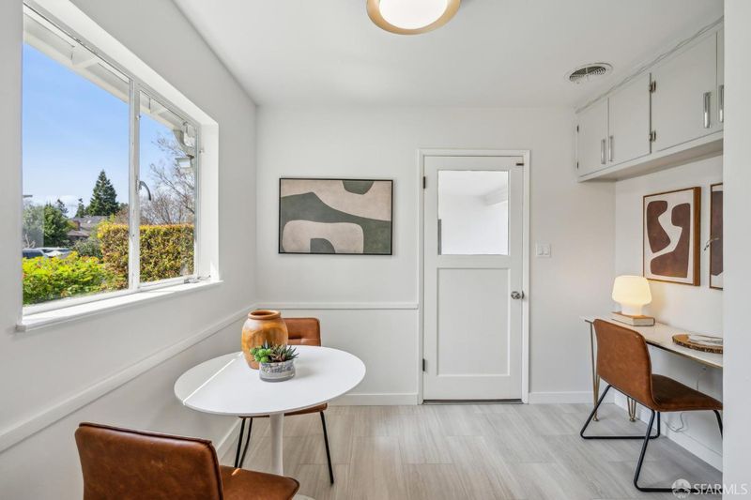
$2,895,000
1,270
SQ FT
$2,280
SQ/FT
2495 Ramona St
@ Colorado Avenue - 900234 - Midtown, Palo Alto
- 3 Bed
- 2 Bath
- 2 Park
- 1,270 sqft
- Palo Alto
-

An extraordinary opportunity in one of Palo Alto's most coveted enclaves, this timeless Midtown residence blends classic elegance with thoughtful updates throughout. Tucked away on a peaceful cul-de-sac and offered for the first time in over 70 years, this beautifully refreshed 3BD/2BA home welcomes you with natural light, gleaming hardwood floors, and refreshed interior and exterior paint. The formal living and dining areas are richly accented with original wood paneling, a striking wood-burning fireplace, and effortless flow to a private backyard oasis perfect for indoor-outdoor living. The bright kitchen features new stainless steel appliances, updated flooring, and a cheerful breakfast nook framed by oversized windows. Three well-appointed bedrooms include a secluded primary suite for ultimate tranquility. A charming courtyard connects the main home to a detached two-car garage with custom storage, laundry, and driveway providing expansion opportunities. Ideally situated on a tree-lined corner lot near Stanford, top tech firms, 22-acre Greer Park, Midtown Shopping Center, downtown Palo Alto, Caltrain and US101 with access to top-ranked schools-this is Silicon Valley living at its finest! Don't miss out on this ideal location and wonderful opportunity to call this place HOME!
- Days on Market
- 8 days
- Current Status
- Active
- Original Price
- $2,895,000
- List Price
- $2,895,000
- On Market Date
- Apr 8, 2025
- Property Type
- Single Family Residence
- District
- 900234 - Midtown
- Zip Code
- 94301
- MLS ID
- 425026521
- APN
- 132-17-015
- Year Built
- 1955
- Stories in Building
- 0
- Possession
- Close Of Escrow
- Data Source
- SFAR
- Origin MLS System
El Carmelo Elementary School
Public K-5 Elementary
Students: 360 Distance: 0.4mi
Keys School
Private K-8 Elementary, Coed
Students: 324 Distance: 0.6mi
Keys Family Day School
Private K-4
Students: 177 Distance: 0.6mi
Casa Dei Bambini School
Private K-1
Students: 93 Distance: 0.6mi
Living Wisdom School Of Palo Alto
Private PK-12 Religious, Nonprofit
Students: 90 Distance: 0.6mi
David Starr Jordan Middle School
Public 6-8 Middle
Students: 1050 Distance: 0.7mi
- Bed
- 3
- Bath
- 2
- Tile, Tub w/Shower Over, Window
- Parking
- 2
- Covered, Detached, Enclosed, Garage Facing Front, Side-by-Side, Unassigned
- SQ FT
- 1,270
- SQ FT Source
- Unavailable
- Lot SQ FT
- 5,500.0
- Lot Acres
- 0.1263 Acres
- Kitchen
- Breakfast Area, Other Counter
- Cooling
- None
- Dining Room
- Dining/Living Combo
- Exterior Details
- Covered Courtyard
- Flooring
- Tile, Vinyl, Wood
- Foundation
- Concrete, Concrete Perimeter
- Fire Place
- Brick, Living Room, Wood Burning
- Heating
- Central, Fireplace(s), Gas
- Laundry
- Dryer Included, Gas Hook-Up, In Garage, Inside Area, Sink, Washer Included
- Main Level
- Bedroom(s), Dining Room, Full Bath(s), Garage, Kitchen, Living Room, Primary Bedroom, Street Entrance
- Possession
- Close Of Escrow
- Architectural Style
- Contemporary, Ranch
- Special Listing Conditions
- Successor Trustee Sale
- Fee
- $0
MLS and other Information regarding properties for sale as shown in Theo have been obtained from various sources such as sellers, public records, agents and other third parties. This information may relate to the condition of the property, permitted or unpermitted uses, zoning, square footage, lot size/acreage or other matters affecting value or desirability. Unless otherwise indicated in writing, neither brokers, agents nor Theo have verified, or will verify, such information. If any such information is important to buyer in determining whether to buy, the price to pay or intended use of the property, buyer is urged to conduct their own investigation with qualified professionals, satisfy themselves with respect to that information, and to rely solely on the results of that investigation.
School data provided by GreatSchools. School service boundaries are intended to be used as reference only. To verify enrollment eligibility for a property, contact the school directly.
