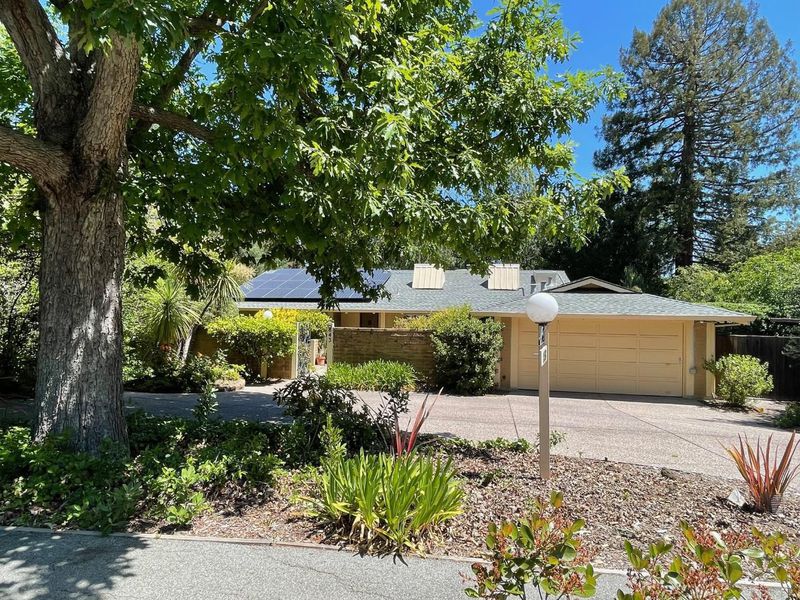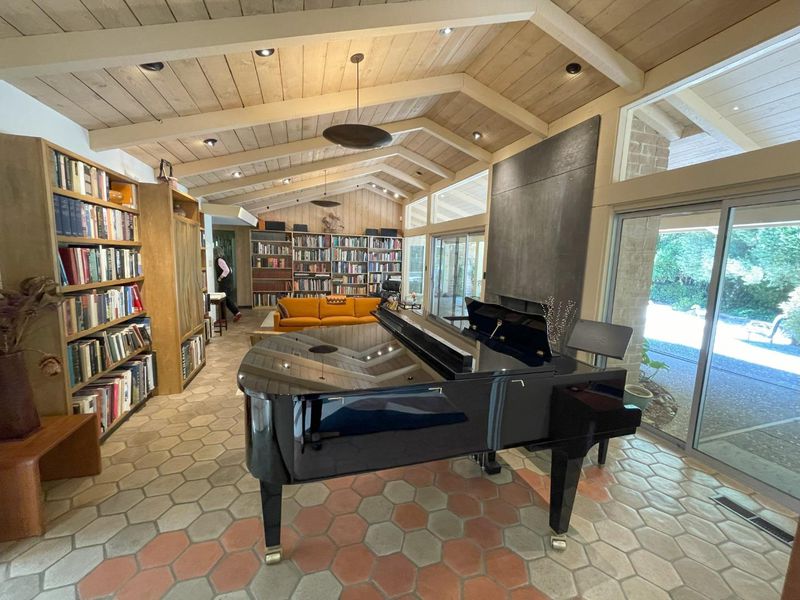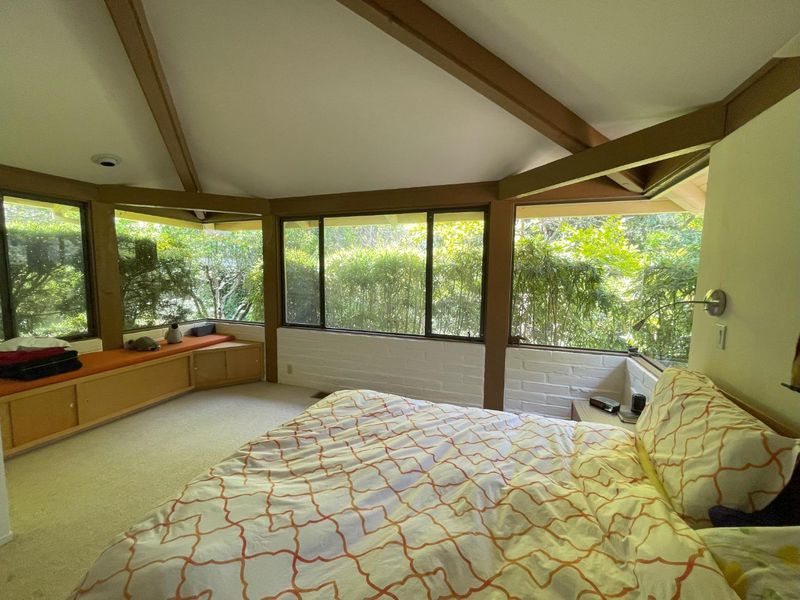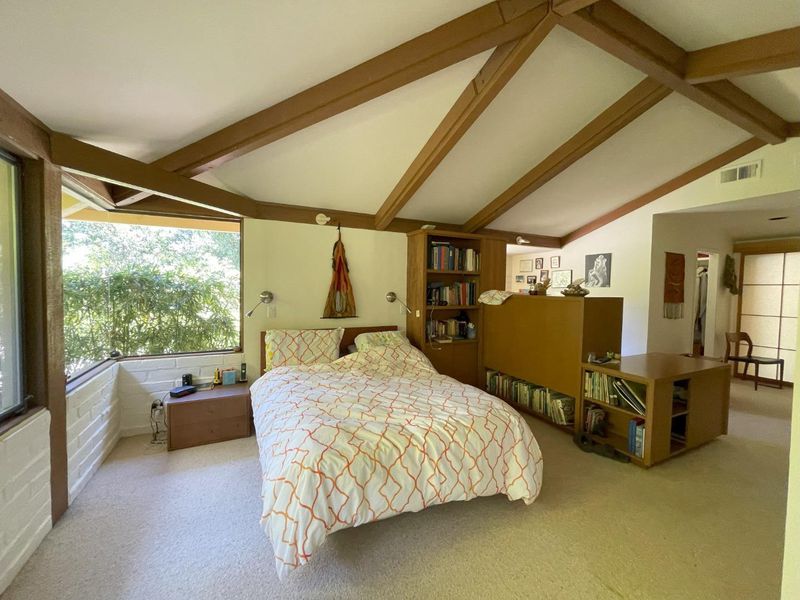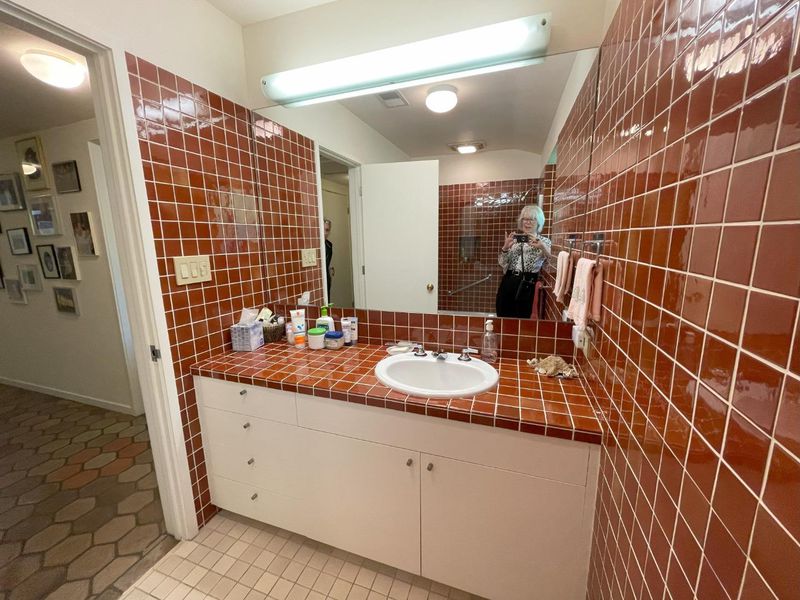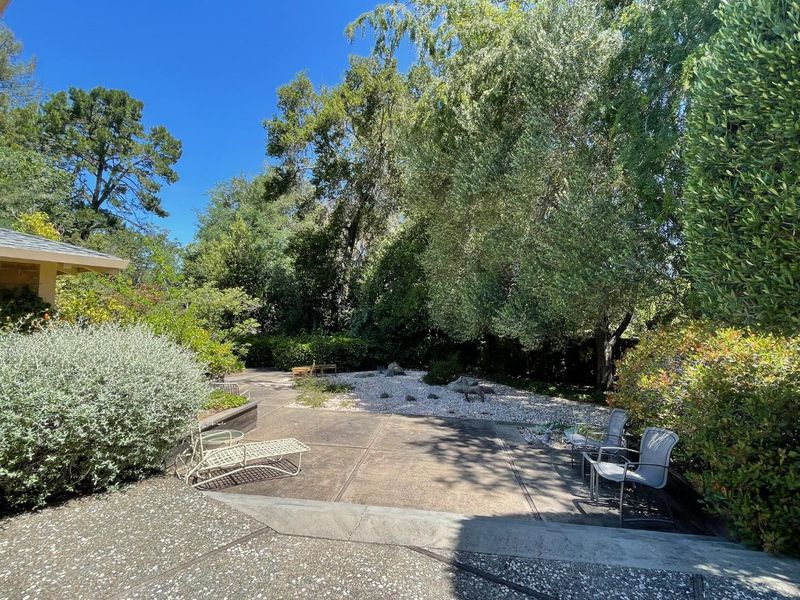
$3,300,000
2,456
SQ FT
$1,344
SQ/FT
843 Sonoma Terrace
@ Mayfield - 243 - Stanford, Stanford
- 4 Bed
- 3 (2/1) Bath
- 2 Park
- 2,456 sqft
- STANFORD
-

Welcome to 843 Sonoma Terrace on Stanford campus. This custom-built, single story home exudes charm and character with its distinctive Spanish influences and adobe construction. Offering four spacious bedrooms and two and a half bathrooms, with 2,456 square feet of living space, there is ample room for relaxation and entertainment. Step inside to discover an abundance of natural light cascading through the skylights and extensive windows, enhancing the warmth and inviting atmosphere throughout the home. The culinary enthusiast will appreciate the well-appointed kitchen, ideal for crafting gourmet meals. Transition outside to enjoy the beauty of creatively designed garden areas, offering a serene and picturesque setting for outdoor dining or leisurely afternoons. Adding a modern touch, the home is equipped with solar panels and 2 storage batteries, along with an EV charger, reflecting a commitment to sustainability and reducing the carbon footprint. Situated on a generous 19,166 square feet lot, there's ample space for landscaping or potential expansion. Experience the unique allure of 843 Sonoma Terrace, where modern convenience meets comfort in a beautiful garden setting. Available only to eligible Stanford Faculty.
- Days on Market
- 2 days
- Current Status
- Active
- Original Price
- $3,300,000
- List Price
- $3,300,000
- On Market Date
- Jun 6, 2025
- Property Type
- Single Family Home
- Area
- 243 - Stanford
- Zip Code
- 94305
- MLS ID
- ML82007367
- APN
- 142-10-022
- Year Built
- 1959
- Stories in Building
- 1
- Possession
- Negotiable
- Data Source
- MLSL
- Origin MLS System
- MLSListings, Inc.
Lucille M. Nixon Elementary School
Public K-5 Elementary
Students: 445 Distance: 0.2mi
Escondido Elementary School
Public K-5 Elementary
Students: 535 Distance: 0.4mi
Living Wisdom School Of Palo Alto
Private PK-12 Religious, Nonprofit
Students: 90 Distance: 0.9mi
Casa Dei Bambini School
Private K-1
Students: 93 Distance: 0.9mi
Barron Park Elementary School
Public K-5 Elementary, Coed
Students: 244 Distance: 1.2mi
Palo Alto Adult Education
Public n/a Adult Education
Students: NA Distance: 1.4mi
- Bed
- 4
- Bath
- 3 (2/1)
- Primary - Oversized Tub, Primary - Stall Shower(s), Primary - Tub with Jets, Shower over Tub - 1, Tile, Tub in Primary Bedroom
- Parking
- 2
- Attached Garage, Electric Car Hookup, Off-Street Parking
- SQ FT
- 2,456
- SQ FT Source
- Unavailable
- Lot SQ FT
- 19,166.0
- Lot Acres
- 0.439991 Acres
- Kitchen
- 220 Volt Outlet, Cooktop - Electric, Countertop - Granite, Microwave, Oven - Built-In, Refrigerator, Skylight, Wine Refrigerator
- Cooling
- Central AC
- Dining Room
- Eat in Kitchen, Formal Dining Room
- Disclosures
- Lead Base Disclosure, Natural Hazard Disclosure, NHDS Report
- Family Room
- No Family Room
- Foundation
- Concrete Slab
- Fire Place
- Living Room
- Heating
- Forced Air, Gas
- Laundry
- In Utility Room
- Possession
- Negotiable
- Fee
- Unavailable
MLS and other Information regarding properties for sale as shown in Theo have been obtained from various sources such as sellers, public records, agents and other third parties. This information may relate to the condition of the property, permitted or unpermitted uses, zoning, square footage, lot size/acreage or other matters affecting value or desirability. Unless otherwise indicated in writing, neither brokers, agents nor Theo have verified, or will verify, such information. If any such information is important to buyer in determining whether to buy, the price to pay or intended use of the property, buyer is urged to conduct their own investigation with qualified professionals, satisfy themselves with respect to that information, and to rely solely on the results of that investigation.
School data provided by GreatSchools. School service boundaries are intended to be used as reference only. To verify enrollment eligibility for a property, contact the school directly.
