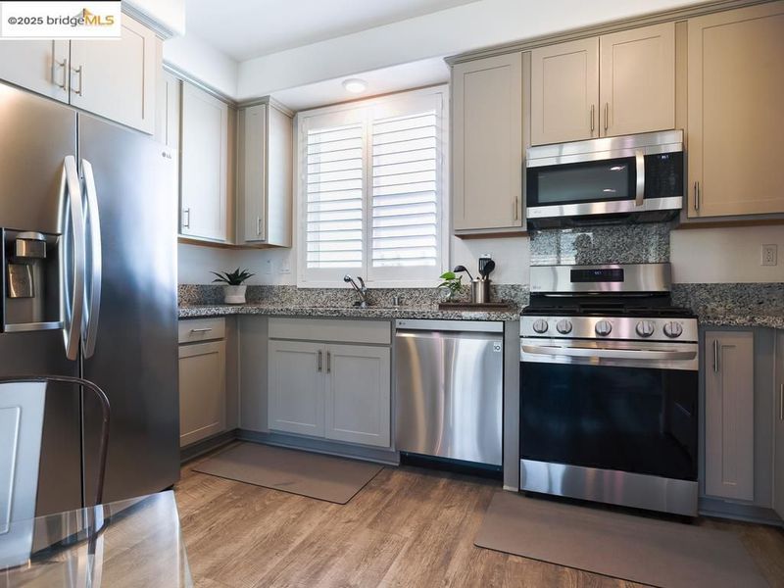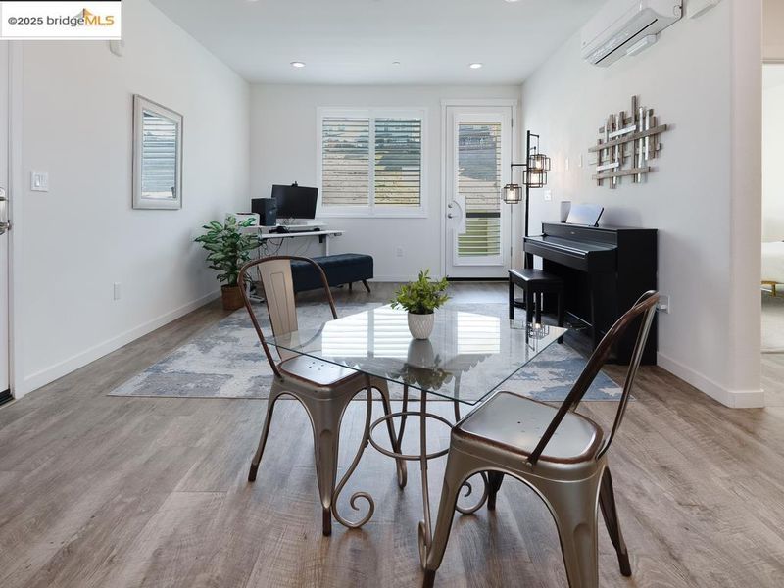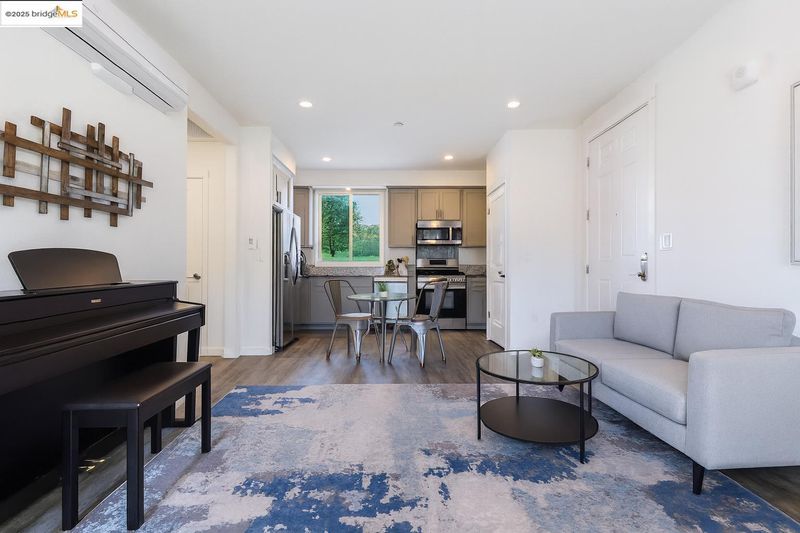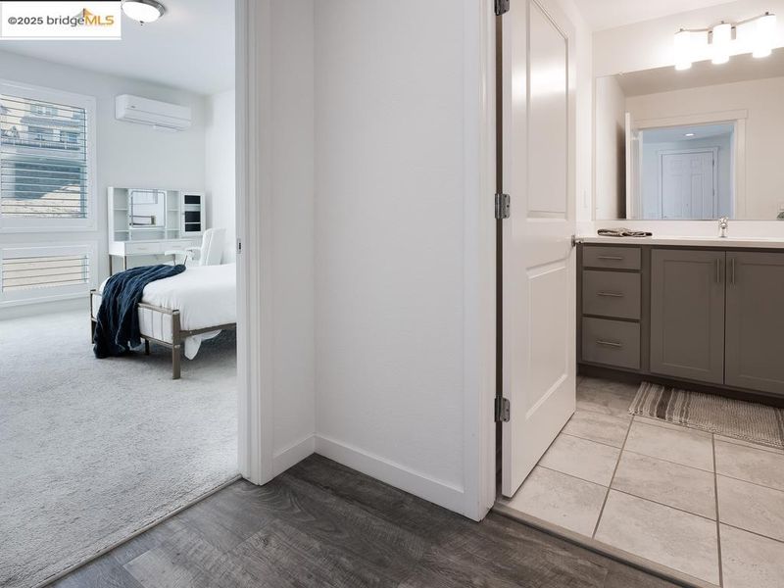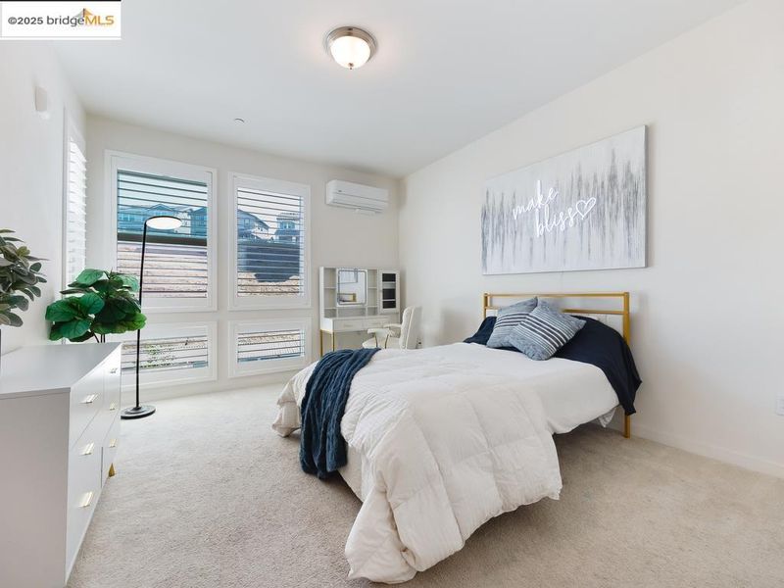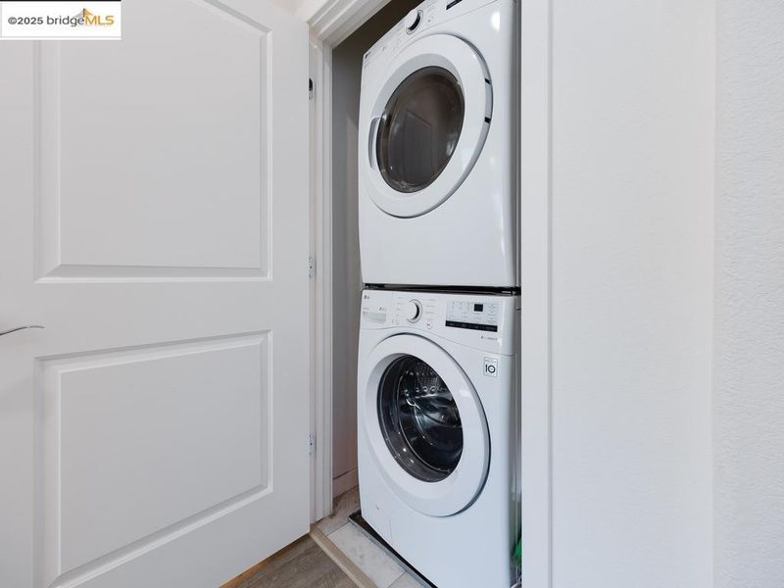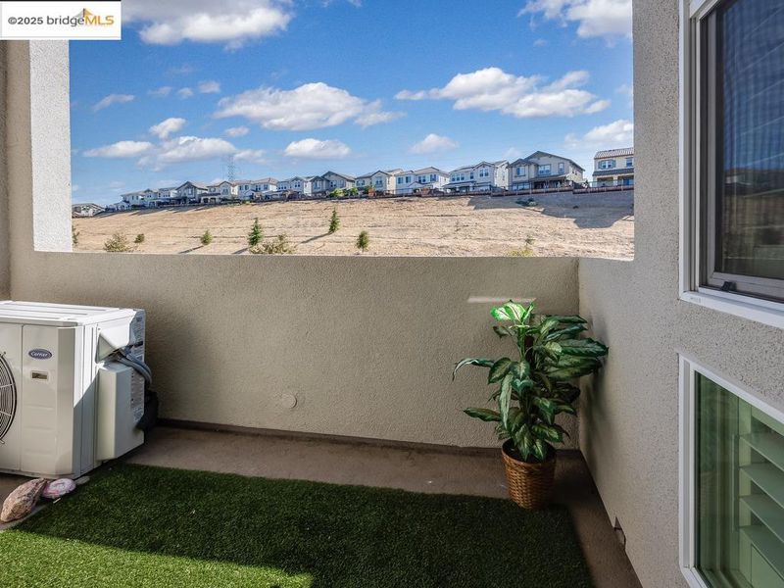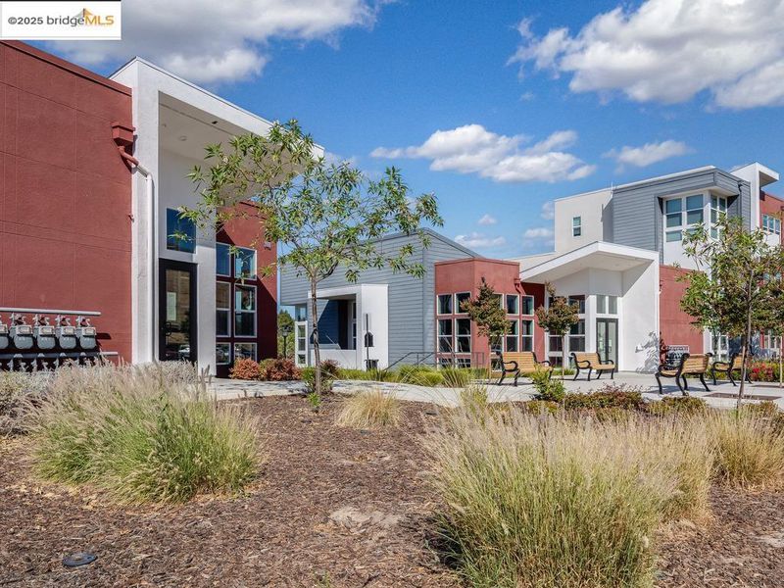
$338,000
675
SQ FT
$501
SQ/FT
2600 Wildflower Station Pl #72
@ Hillcrest - Wildflower, Antioch
- 1 Bed
- 1 Bath
- 0 Park
- 675 sqft
- Antioch
-

Modern Top-Floor Condo with Scenic Views. Welcome to this stunning top-floor unit, offering privacy and beautiful views in a prime location! Built in 2020, this contemporary Condo combines style and functionality with an open-concept design and high-end finishes throughout. The sleek kitchen features quartz countertops, white cabinetry, and stainless steel appliances, creating the perfect space for cooking and entertaining. Natural light fills the living area, highlighting the modern design and providing a warm, inviting atmosphere. Enjoy access to fantastic community amenities, including a clubhouse and a fully equipped fitness center, all designed to elevate your lifestyle. Don’t miss your chance to own this exceptional home that blends comfort, convenience, and elegance.
- Current Status
- Active - Coming Soon
- Original Price
- $338,000
- List Price
- $338,000
- On Market Date
- Sep 7, 2025
- Property Type
- Condominium
- D/N/S
- Wildflower
- Zip Code
- 94531
- MLS ID
- 41110727
- APN
- 0525700498
- Year Built
- 2021
- Stories in Building
- Unavailable
- Possession
- Close Of Escrow
- Data Source
- MAXEBRDI
- Origin MLS System
- DELTA
Grant Elementary School
Public K-6 Elementary
Students: 442 Distance: 0.9mi
Bidwell Continuation High School
Public 10-12 Continuation
Students: 151 Distance: 0.9mi
Paideia Academy
Private K-12
Students: 20 Distance: 1.0mi
Steppingstones Academy
Private K-11 Elementary, Religious, Nonprofit
Students: NA Distance: 1.0mi
Cornerstone Christian School
Private K-12 Combined Elementary And Secondary, Religious, Coed
Students: 402 Distance: 1.0mi
Belshaw Elementary School
Public K-5 Elementary
Students: 549 Distance: 1.1mi
- Bed
- 1
- Bath
- 1
- Parking
- 0
- Carport
- SQ FT
- 675
- SQ FT Source
- Public Records
- Lot SQ FT
- 675.0
- Pool Info
- None
- Kitchen
- Dishwasher, Gas Range, Microwave, Gas Range/Cooktop
- Cooling
- Room Air
- Disclosures
- Disclosure Statement
- Entry Level
- 3
- Flooring
- Laminate, Carpet
- Foundation
- Fire Place
- None
- Heating
- Other
- Laundry
- Laundry Closet
- Main Level
- None
- Possession
- Close Of Escrow
- Architectural Style
- Contemporary
- Construction Status
- Existing
- Location
- Other, Landscaped
- Roof
- Tile
- Water and Sewer
- Public
- Fee
- $331
MLS and other Information regarding properties for sale as shown in Theo have been obtained from various sources such as sellers, public records, agents and other third parties. This information may relate to the condition of the property, permitted or unpermitted uses, zoning, square footage, lot size/acreage or other matters affecting value or desirability. Unless otherwise indicated in writing, neither brokers, agents nor Theo have verified, or will verify, such information. If any such information is important to buyer in determining whether to buy, the price to pay or intended use of the property, buyer is urged to conduct their own investigation with qualified professionals, satisfy themselves with respect to that information, and to rely solely on the results of that investigation.
School data provided by GreatSchools. School service boundaries are intended to be used as reference only. To verify enrollment eligibility for a property, contact the school directly.
