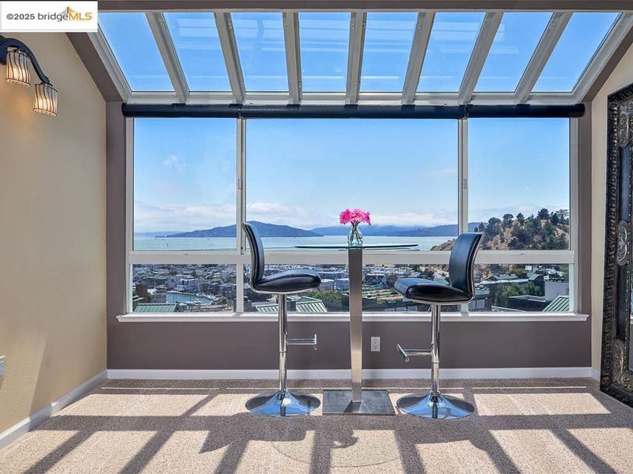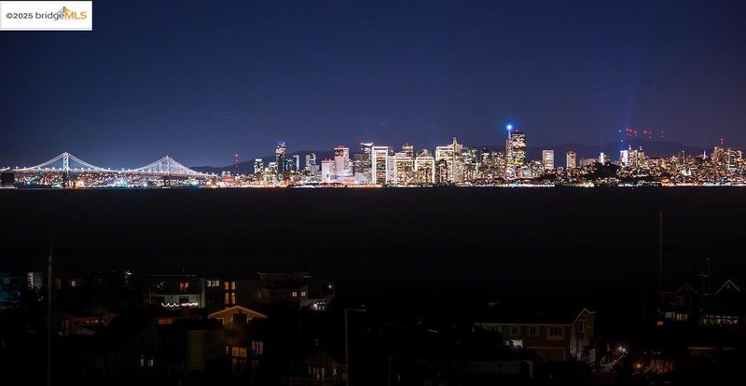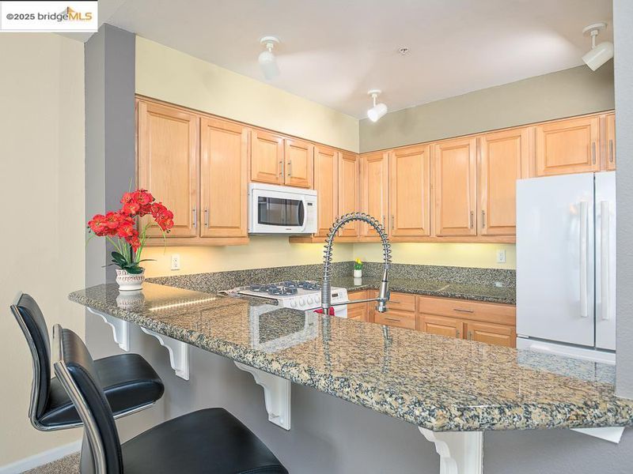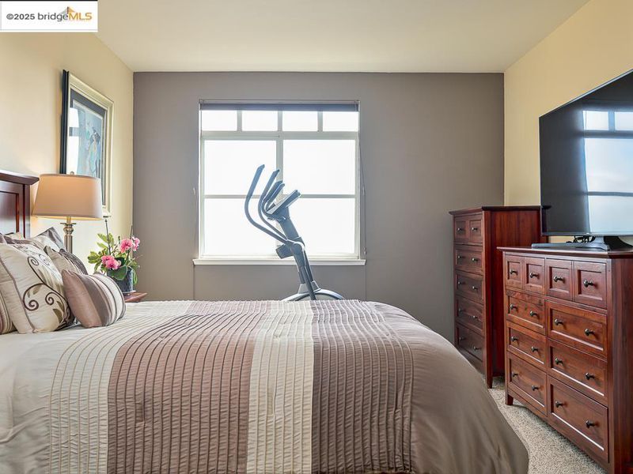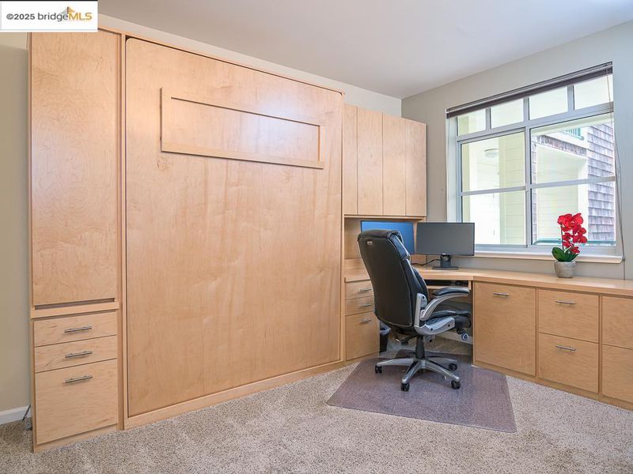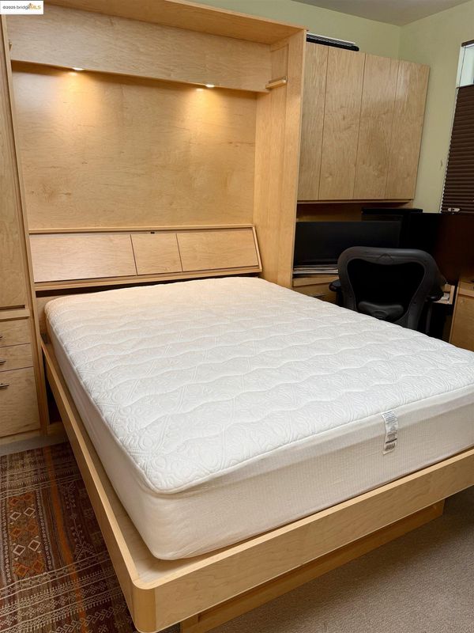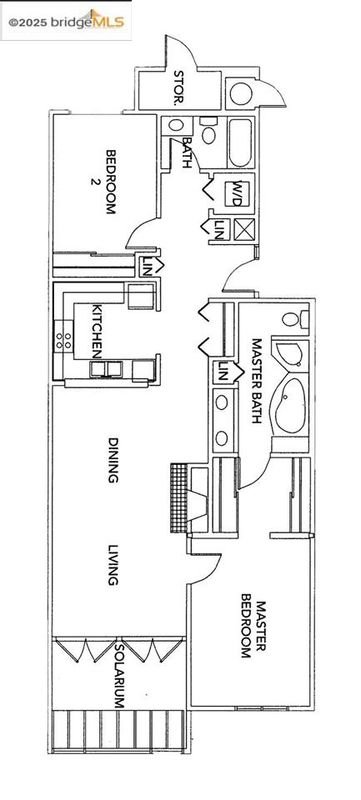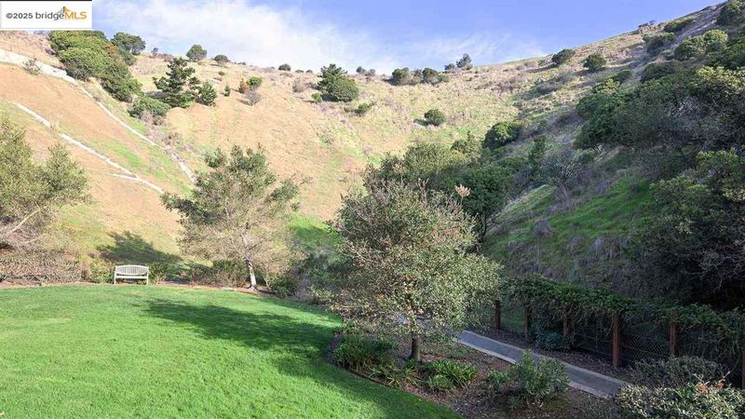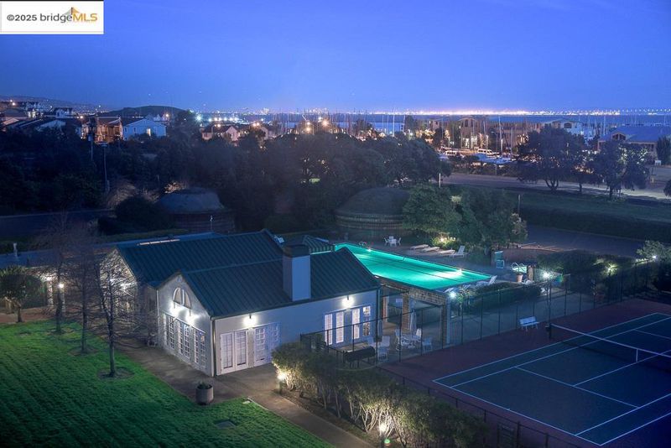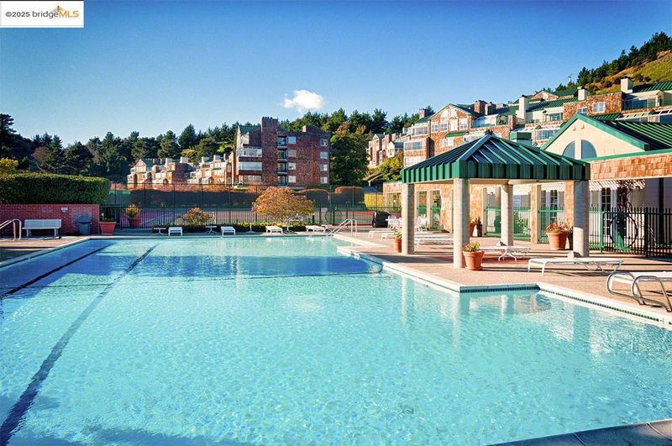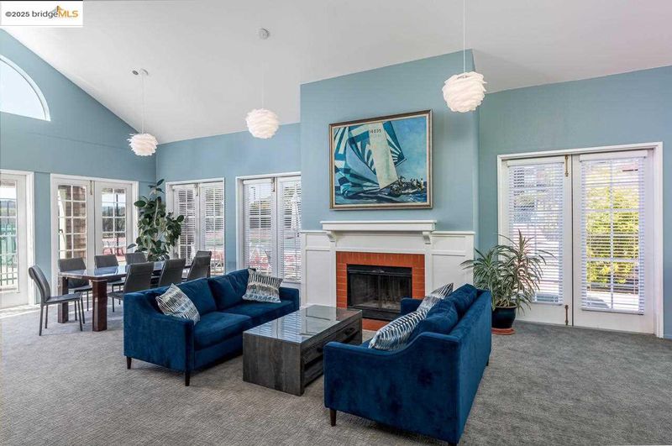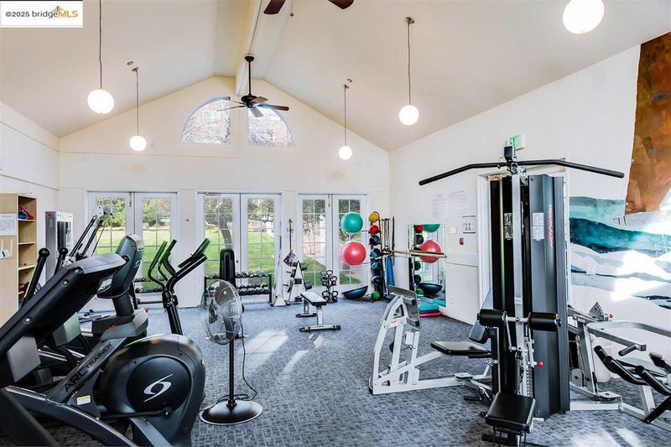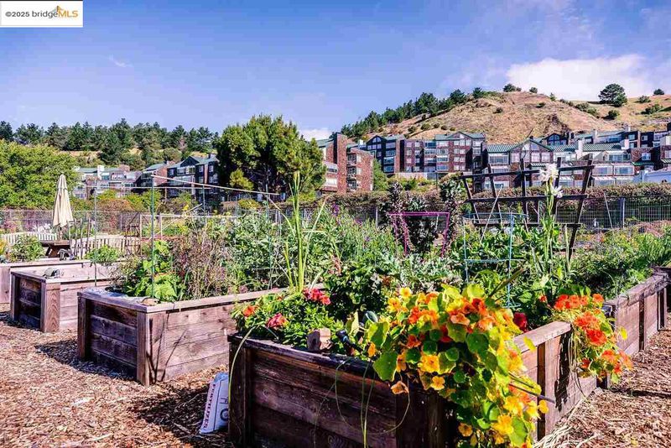
$565,000
1,263
SQ FT
$447
SQ/FT
1400 Pinnacle Ct, #317
@ Brickyard Cove - Brickyard Landng, Richmond
- 2 Bed
- 2 Bath
- 2 Park
- 1,263 sqft
- Richmond
-

Located on the third floor of the tallest building at Brickyard Landing, this two-bedroom, two-bath condo offers spectacular views of San Francisco, the Bay, and Angel Island. Relax in the solarium as you watch sailboats glide by during the day and the city lights sparkle at night. The modern kitchen features granite countertops and wood cabinetry, opening seamlessly into a bright living-room/dining area anchored by a gas fireplace. The spacious primary bedroom boasts ample closets and an en-suite bathroom with a stall shower and a deep soaking tub. The second bedroom includes a custom built-in Murphy bed and desk, both included in the sale. Solarium and main bedroom windows have been upgraded with premium double-pane glass and new frames. Pinnacle’s expansive backyard—bordering Miller Knox Regional Park—is perfect for picnics or relaxing on the lawn. The unit comes with two parking spaces and 3 additional storage lockers. HOA amenities feature a year-round heated pool, fully equipped gym, saunas, spa, tennis and pickleball courts, a clubhouse, community garden, and EV charging stations. Commuters will appreciate easy access to Berkeley, Oakland, and Marin via I-580, as well as nearby ferry service from Richmond to San Francisco, Amtrak, and BART.
- Current Status
- Contingent-
- Original Price
- $565,000
- List Price
- $565,000
- On Market Date
- Oct 20, 2025
- Property Type
- Condominium
- D/N/S
- Brickyard Landng
- Zip Code
- 94801
- MLS ID
- 41115274
- APN
- 560670054
- Year Built
- 2001
- Stories in Building
- 1
- Possession
- Close Of Escrow
- Data Source
- MAXEBRDI
- Origin MLS System
- Bridge AOR
Washington Elementary School
Public K-6 Elementary
Students: 465 Distance: 0.8mi
Richmond Charter Academy
Charter 6-8 Coed
Students: 269 Distance: 1.2mi
John Henry High
Charter 9-12
Students: 320 Distance: 1.3mi
Richmond Charter Elementary-Benito Juarez
Charter K-5
Students: 421 Distance: 1.3mi
Nystrom Elementary School
Public K-6 Elementary
Students: 520 Distance: 1.4mi
Lincoln Elementary School
Public K-6 Elementary
Students: 403 Distance: 1.5mi
- Bed
- 2
- Bath
- 2
- Parking
- 2
- Int Access From Garage, Space Per Unit - 2, Guest, Below Building Parking, Enclosed, Garage Door Opener
- SQ FT
- 1,263
- SQ FT Source
- Public Records
- Lot SQ FT
- 1,263.0
- Pool Info
- Community
- Kitchen
- Dishwasher, Gas Range, Microwave, Free-Standing Range, Refrigerator, Self Cleaning Oven, Dryer, Washer, Breakfast Bar, Stone Counters, Disposal, Gas Range/Cooktop, Range/Oven Free Standing, Self-Cleaning Oven
- Cooling
- None
- Disclosures
- Rent Control, HOA Rental Restrictions
- Entry Level
- 3
- Exterior Details
- No Yard
- Flooring
- Carpet
- Foundation
- Fire Place
- Gas, Living Room
- Heating
- Forced Air, Natural Gas
- Laundry
- Dryer, Laundry Closet, Washer
- Main Level
- 2 Bedrooms, 2 Baths
- Views
- Bay, Bay Bridge, Panoramic, San Francisco, Water, Bridge(s)
- Possession
- Close Of Escrow
- Architectural Style
- Contemporary
- Non-Master Bathroom Includes
- Shower Over Tub
- Construction Status
- Existing
- Additional Miscellaneous Features
- No Yard
- Location
- Zero Lot Line
- Pets
- Yes
- Roof
- Unknown
- Water and Sewer
- Public
- Fee
- $1,065
MLS and other Information regarding properties for sale as shown in Theo have been obtained from various sources such as sellers, public records, agents and other third parties. This information may relate to the condition of the property, permitted or unpermitted uses, zoning, square footage, lot size/acreage or other matters affecting value or desirability. Unless otherwise indicated in writing, neither brokers, agents nor Theo have verified, or will verify, such information. If any such information is important to buyer in determining whether to buy, the price to pay or intended use of the property, buyer is urged to conduct their own investigation with qualified professionals, satisfy themselves with respect to that information, and to rely solely on the results of that investigation.
School data provided by GreatSchools. School service boundaries are intended to be used as reference only. To verify enrollment eligibility for a property, contact the school directly.
