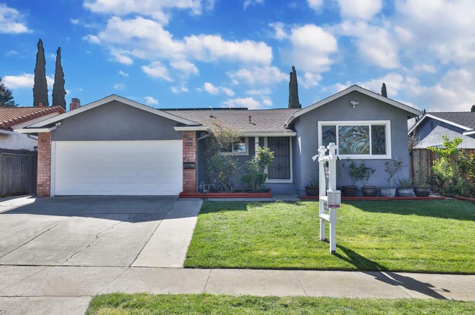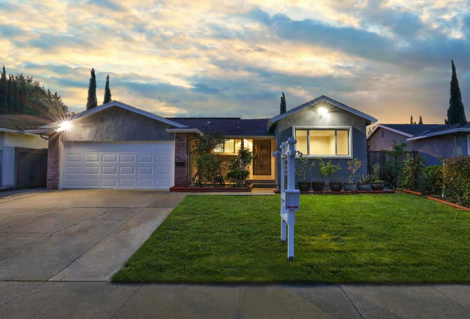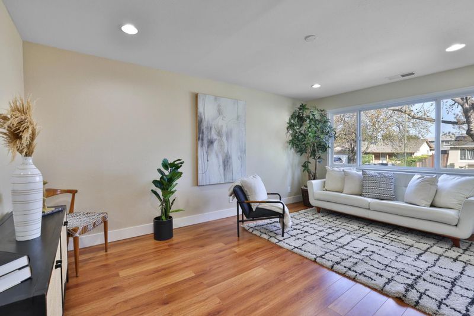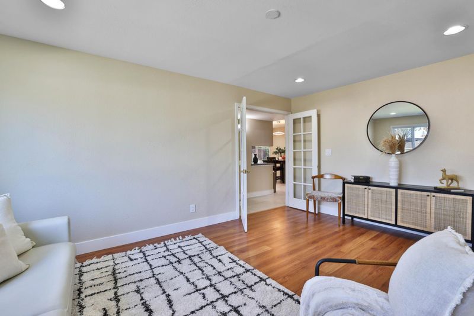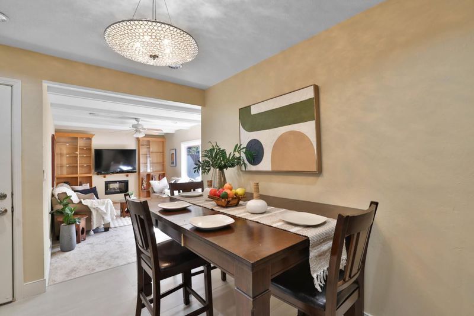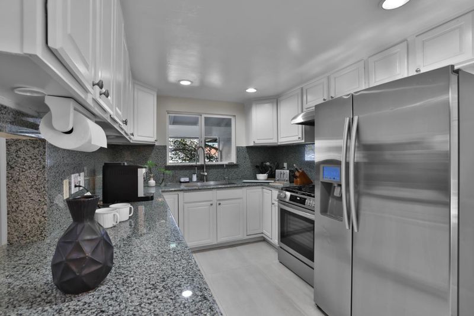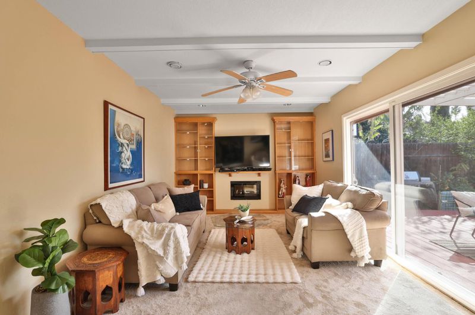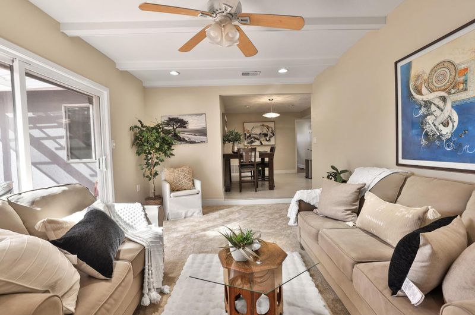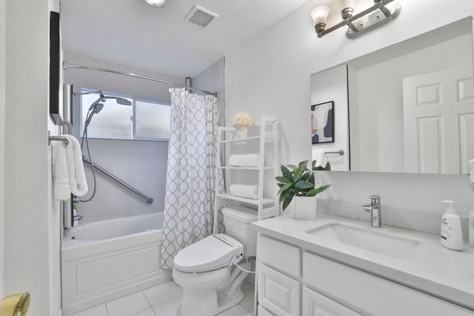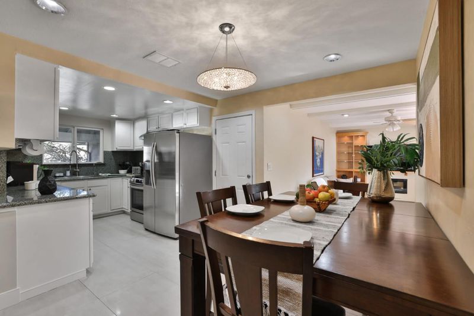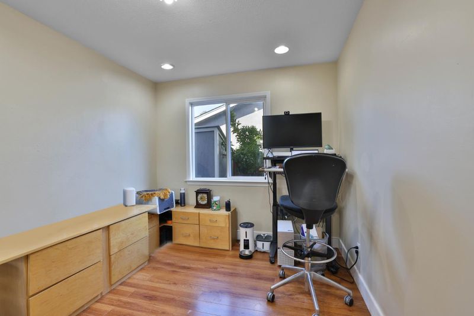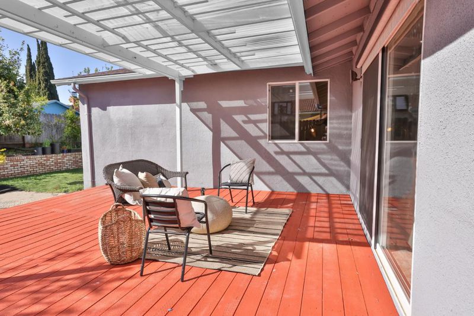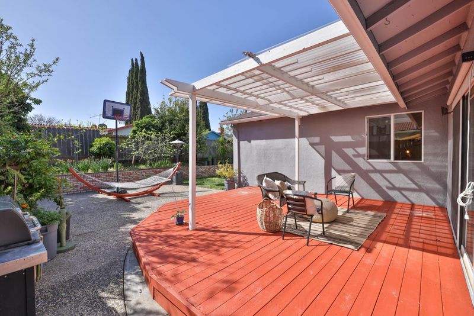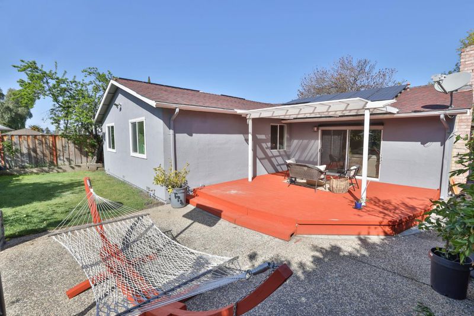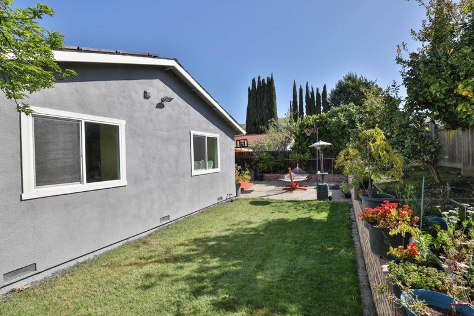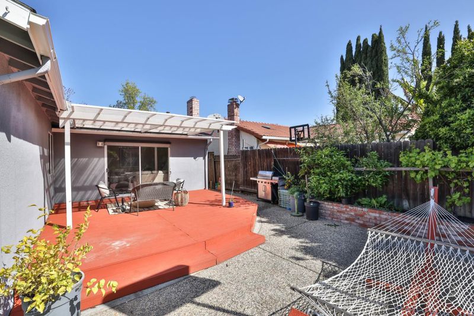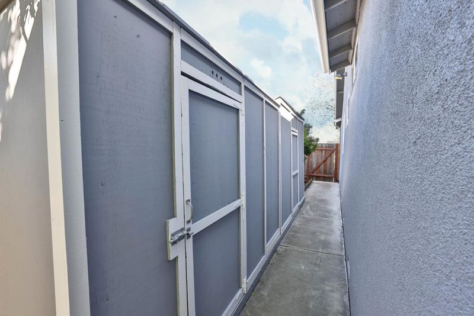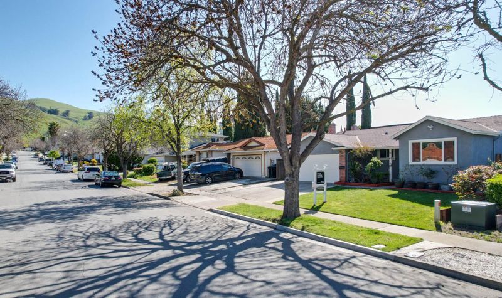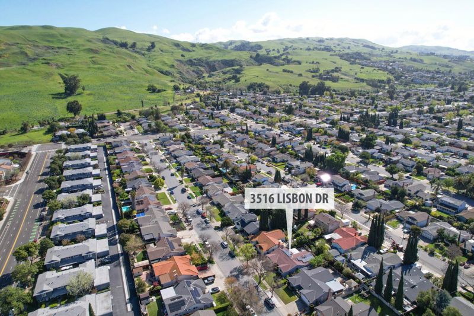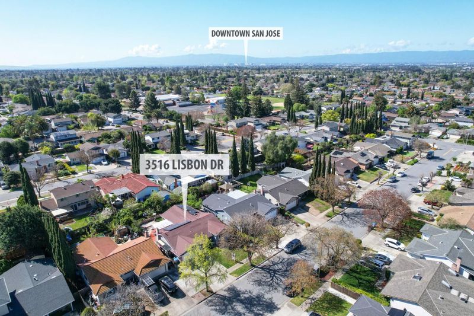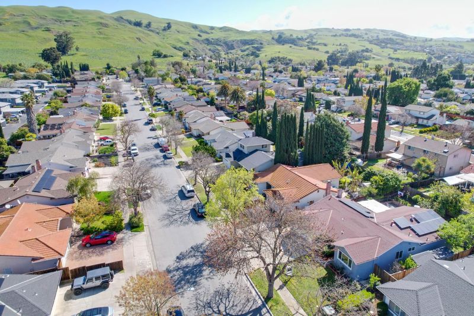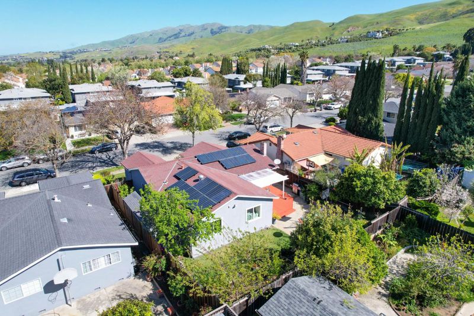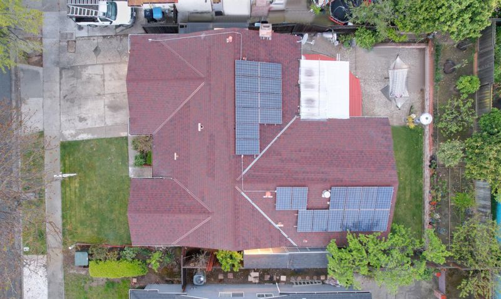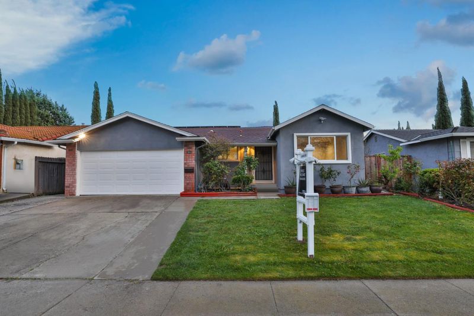
$1,619,999
1,567
SQ FT
$1,034
SQ/FT
3516 Lisbon Drive
@ Landess Avenue - 5 - Berryessa, San Jose
- 4 Bed
- 2 Bath
- 2 Park
- 1,567 sqft
- SAN JOSE
-

-
Sat Apr 5, 1:00 pm - 4:00 pm
-
Sun Apr 6, 1:00 pm - 4:00 pm
Nestled in the sought-after Morrill Neighborhood of North Berryessa, this beautiful 4-bedroom, 2-bathroom home offers a perfect blend of comfort, style, and convenience. Situated on a generous 5,985 sq. ft. lot, the 1,567 sq. ft. home boasts a thoughtfully designed floor plan with modern updates throughout. Step inside to find sleek tile flooring, brand-new carpeting, and fresh interior and exterior paint. The kitchen features granite countertops, crisp white cabinetry, and a modern aesthetic. Designed for both efficiency and comfort, this home includes owned solar panels, dual-pane windows and a sliding glass door that leads to the spacious backyard. Located just minutes from major conveniences, this home offers effortless access to Highway 680, making commuting a breeze. The Great Mall and Milpitas BART station are only 1.7 miles away, while Costco on Automation Parkway is just 2 miles. Nature lovers will enjoy being 5.7 miles from Sierra Vista Open Space Preserve and 8 miles from Mission Peak Regional Preserve. Tech professionals will appreciate the proximity to the Tesla Fremont Factory (9.5 miles) and downtown San Jose (11 miles). Don't miss this incredible opportunity to own a beautifully updated home in a prime location!
- Days on Market
- 0 days
- Current Status
- Active
- Original Price
- $1,619,999
- List Price
- $1,619,999
- On Market Date
- Apr 3, 2025
- Property Type
- Single Family Home
- Area
- 5 - Berryessa
- Zip Code
- 95132
- MLS ID
- ML82000768
- APN
- 092-30-009
- Year Built
- 1971
- Stories in Building
- 1
- Possession
- COE
- Data Source
- MLSL
- Origin MLS System
- MLSListings, Inc.
Milpitas Christian School
Private PK-8 Elementary, Religious, Coed
Students: 524 Distance: 0.2mi
Foothill Adventist Elementary School
Private K-8 Elementary, Religious, Coed
Students: 112 Distance: 0.3mi
John Sinnott Elementary School
Public K-6 Elementary
Students: 738 Distance: 0.5mi
Rancho Milpitas Middle School
Public 7-8 Middle
Students: 717 Distance: 0.5mi
Laneview Elementary School
Public PK-5 Elementary
Students: 373 Distance: 0.6mi
Majestic Way Elementary School
Public K-5 Elementary
Students: 518 Distance: 0.7mi
- Bed
- 4
- Bath
- 2
- Shower and Tub
- Parking
- 2
- Attached Garage, On Street
- SQ FT
- 1,567
- SQ FT Source
- Unavailable
- Lot SQ FT
- 5,985.0
- Lot Acres
- 0.137397 Acres
- Kitchen
- Dishwasher, Garbage Disposal, Hookups - Gas, Oven - Built-In, Oven - Electric
- Cooling
- Ceiling Fan
- Dining Room
- Breakfast Nook
- Disclosures
- Natural Hazard Disclosure, NHDS Report
- Family Room
- Separate Family Room
- Flooring
- Carpet, Laminate, Tile
- Foundation
- Crawl Space
- Fire Place
- Family Room, Wood Burning
- Heating
- Central Forced Air, Gas, Solar
- Laundry
- Electricity Hookup (220V), In Garage
- Possession
- COE
- Fee
- Unavailable
MLS and other Information regarding properties for sale as shown in Theo have been obtained from various sources such as sellers, public records, agents and other third parties. This information may relate to the condition of the property, permitted or unpermitted uses, zoning, square footage, lot size/acreage or other matters affecting value or desirability. Unless otherwise indicated in writing, neither brokers, agents nor Theo have verified, or will verify, such information. If any such information is important to buyer in determining whether to buy, the price to pay or intended use of the property, buyer is urged to conduct their own investigation with qualified professionals, satisfy themselves with respect to that information, and to rely solely on the results of that investigation.
School data provided by GreatSchools. School service boundaries are intended to be used as reference only. To verify enrollment eligibility for a property, contact the school directly.
