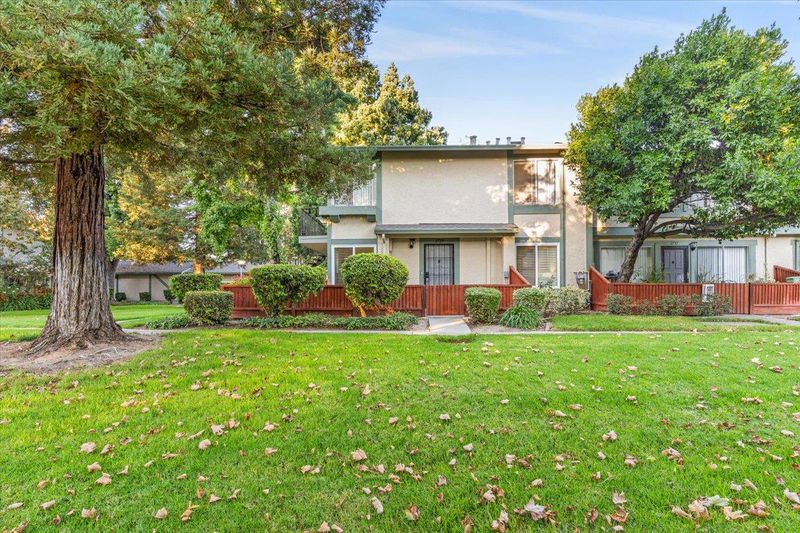 Sold 1.1% Over Asking
Sold 1.1% Over Asking
$450,000
672
SQ FT
$670
SQ/FT
2729 Lone Bluff Way
@ Senter Rd - 11 - South San Jose, San Jose
- 1 Bed
- 1 Bath
- 2 Park
- 672 sqft
- San Jose
-

Ground floor unit. Move-in ready. Inside laundry. One car covered/private garage. Low HOA includes water & trash. Welcome to 2729 Lone Bluff Way, a move-in ready ground-floor condo offering modern living with exceptional convenience. This bright and spacious unit features stunning new wood flooring, multi-zone heating & cooling, recessed LED lighting, and a large corner window that fills the living room with natural light, showcasing views of the mature landscaping. The remodeled kitchen boasts sleek granite countertops, maple cabinetry, and stainless-steel appliances. The updated bathroom features a custom tiled walk-in shower and stylish backsplash, while the generously sized bedroom offers oversized closets and more recessed LED lighting. Step outside to a private, expansive patioperfect for relaxing, entertaining, or enjoying time with your pet. This unit also includes in-unit laundry (washer and dryer included), a one-car private garage with extra storage, and an additional parking pass. Low HOA fees cover water and trash, making it ideal for first-time homebuyers or investors. With easy access to highways 87, 101, and 280/680, and just minutes from local shops, restaurants, and The Plant Shopping Center, this home offers the perfect blend of comfort and convenience.
- Days on Market
- 8 days
- Current Status
- Sold
- Sold Price
- $450,000
- Over List Price
- 1.1%
- Original Price
- $445,000
- List Price
- $445,000
- On Market Date
- Oct 1, 2024
- Contract Date
- Oct 9, 2024
- Close Date
- Nov 8, 2024
- Property Type
- Condominium
- Area
- 11 - South San Jose
- Zip Code
- 95111
- MLS ID
- ML81975904
- APN
- 497-45-061
- Year Built
- 1983
- Stories in Building
- 1
- Possession
- Unavailable
- COE
- Nov 8, 2024
- Data Source
- MLSL
- Origin MLS System
- MLSListings, Inc.
Stonegate Elementary School
Public K-8 Elementary
Students: 681 Distance: 0.5mi
Franklin Elementary School
Public K-6 Elementary
Students: 665 Distance: 0.7mi
Rocketship Rising Stars
Charter K-5
Students: 631 Distance: 0.7mi
Tower Academy
Private PK-5 Elementary, Coed
Students: 95 Distance: 0.7mi
Andrew P. Hill High School
Public 9-12 Secondary
Students: 1867 Distance: 0.8mi
Windmill Springs Elementary School
Public K-8 Elementary
Students: 440 Distance: 0.9mi
- Bed
- 1
- Bath
- 1
- Stall Shower
- Parking
- 2
- Detached Garage
- SQ FT
- 672
- SQ FT Source
- Unavailable
- Kitchen
- 220 Volt Outlet, Cooktop - Electric, Dishwasher, Exhaust Fan, Microwave, Oven Range - Electric, Refrigerator
- Cooling
- None
- Dining Room
- Dining Area
- Disclosures
- Natural Hazard Disclosure
- Family Room
- No Family Room
- Flooring
- Laminate, Tile, Carpet
- Foundation
- Concrete Slab
- Heating
- Individual Room Controls
- Laundry
- Washer / Dryer
- * Fee
- $404
- Name
- Rolling Wood
- Phone
- (408) 320-5509
- *Fee includes
- Garbage, Landscaping / Gardening, Maintenance - Common Area, Maintenance - Exterior, and Water
MLS and other Information regarding properties for sale as shown in Theo have been obtained from various sources such as sellers, public records, agents and other third parties. This information may relate to the condition of the property, permitted or unpermitted uses, zoning, square footage, lot size/acreage or other matters affecting value or desirability. Unless otherwise indicated in writing, neither brokers, agents nor Theo have verified, or will verify, such information. If any such information is important to buyer in determining whether to buy, the price to pay or intended use of the property, buyer is urged to conduct their own investigation with qualified professionals, satisfy themselves with respect to that information, and to rely solely on the results of that investigation.
School data provided by GreatSchools. School service boundaries are intended to be used as reference only. To verify enrollment eligibility for a property, contact the school directly.



