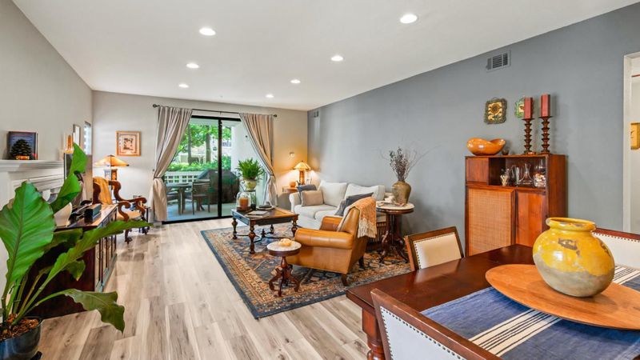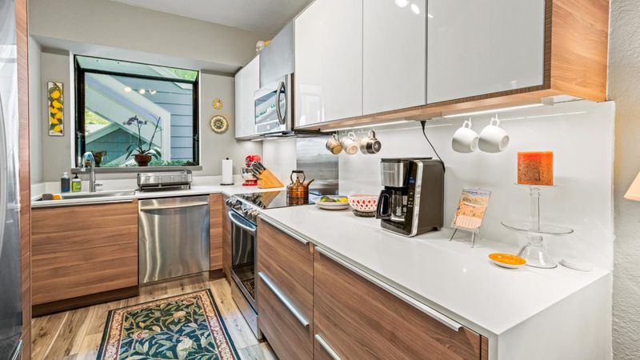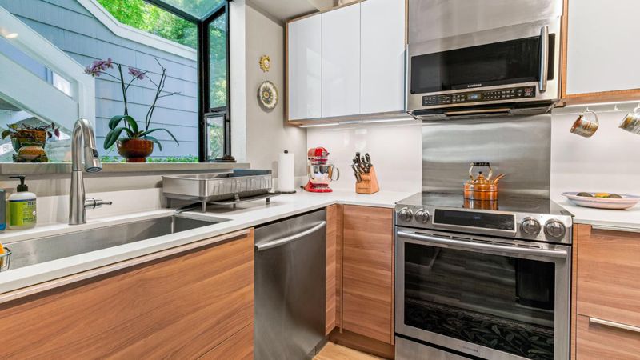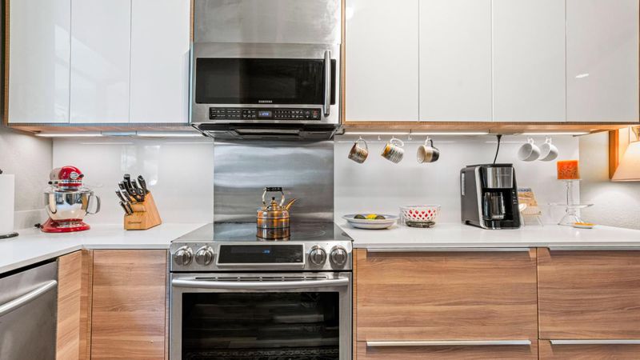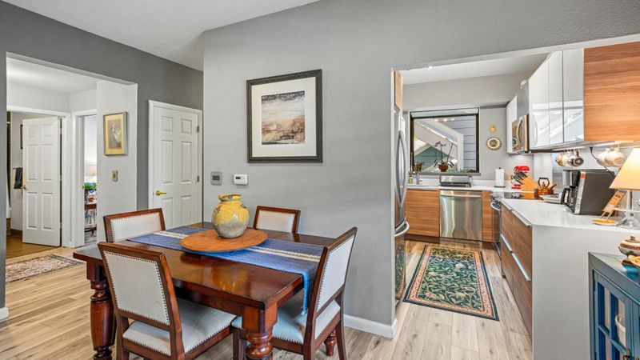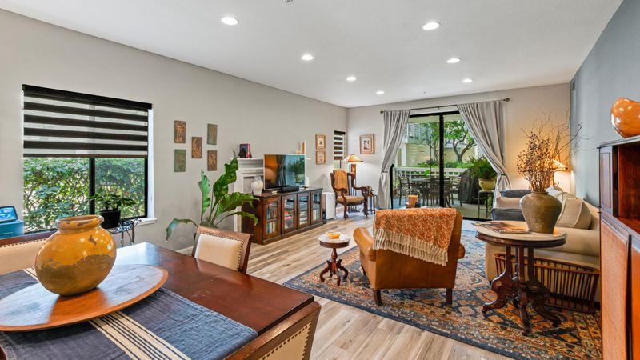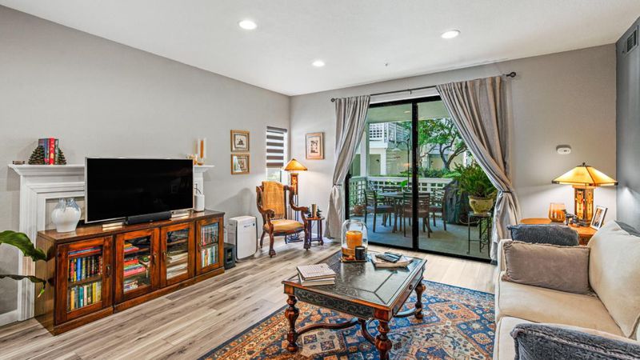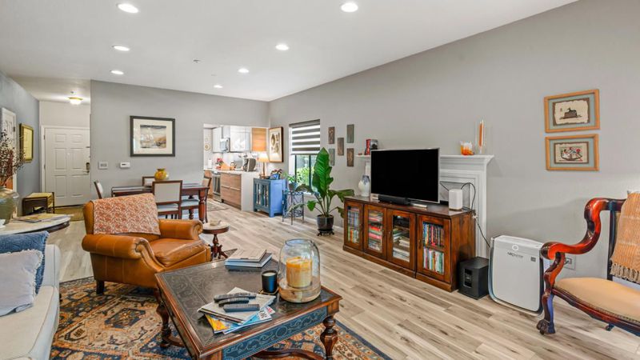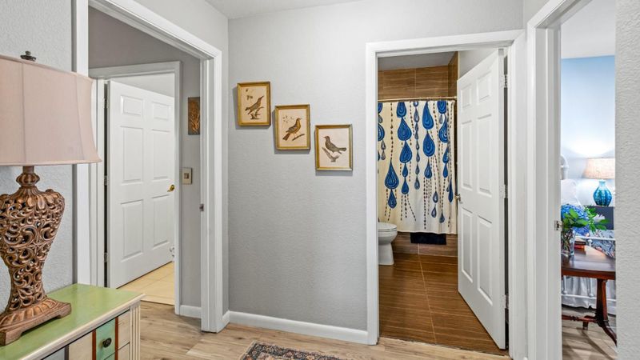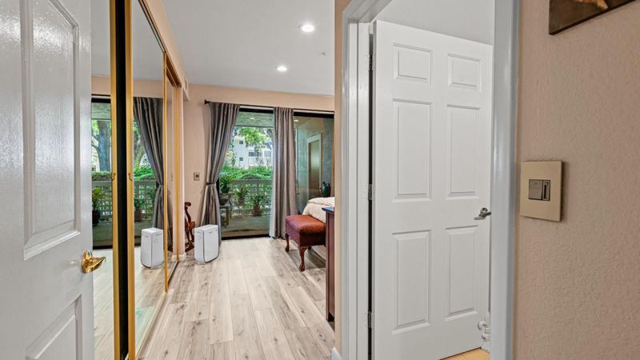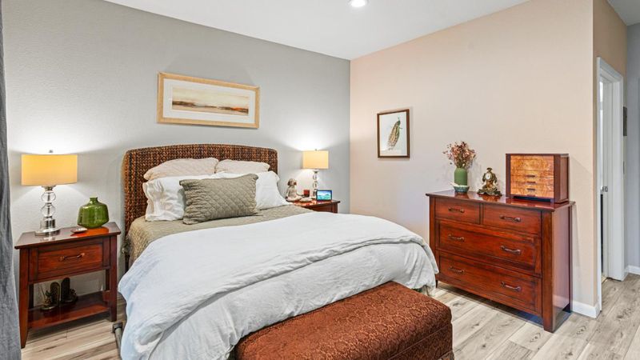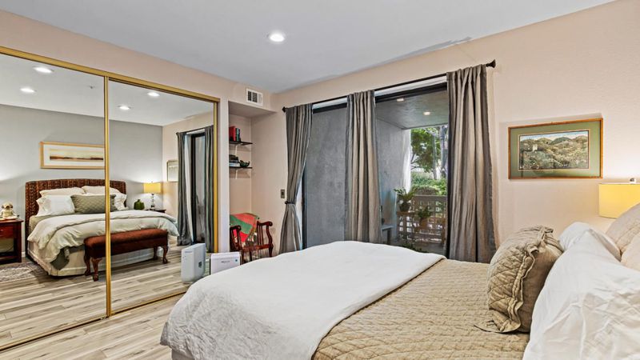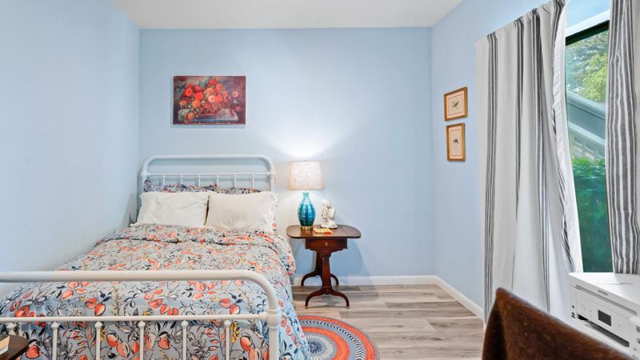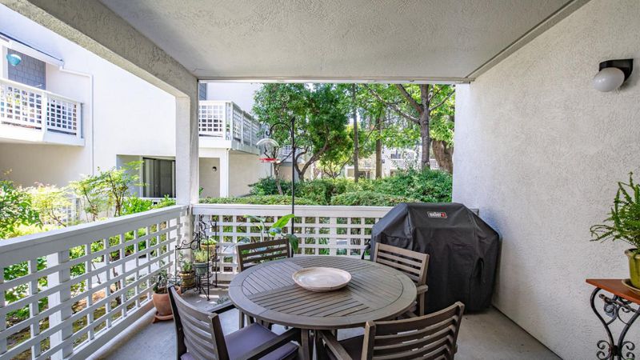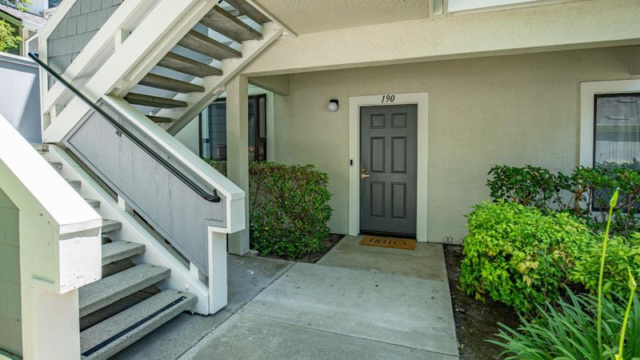
$648,000
1,168
SQ FT
$555
SQ/FT
2600 Oak Road, #190
@ Ashford Court - 28 - Contra Costa County, Walnut Creek
- 2 Bed
- 2 Bath
- 1 Park
- 1,168 sqft
- Walnut Creek
-

**Tenant Occupied until 6/30** Welcome to 2600 Oak Road #190, a charming end-unit condo nestled in the sought-after Ashford community of Walnut Creek. This beautifully updated 2-bedroom, 2-bath home offers a rare first-floor corner location, filling the home with natural light. Interior highlights include new luxury vinyl plank flooring, high ceilings, a spacious living room with a wood-burning fireplace, and a stylish kitchen featuring quartz countertops and stainless steel appliances. Additional features include two enclosed patios with storage, double-pane windows, in-unit laundry, and a detached one-car garage with ample guest parking nearby. Residents enjoy a community pool and meticulously landscaped greenbelt areas. Ideally located next to Walden Park and the Iron Horse Regional Trail, and just minutes from BART, downtown Walnut Creek, shopping, John Muir Medical Center, and top-rated schoolsthis home offers the perfect blend of comfort, convenience, and lifestyle.
- Days on Market
- 2 days
- Current Status
- Active
- Original Price
- $648,000
- List Price
- $648,000
- On Market Date
- Jun 12, 2025
- Property Type
- Condominium
- Area
- 28 - Contra Costa County
- Zip Code
- 94597
- MLS ID
- ML82010732
- APN
- 172-310-009-3
- Year Built
- 1993
- Stories in Building
- 1
- Possession
- Unavailable
- Data Source
- MLSL
- Origin MLS System
- MLSListings, Inc.
Palmer School For Boys And Girls
Private K-8 Elementary, Coed
Students: 386 Distance: 0.3mi
Seven Hills, The
Private K-8 Elementary, Coed
Students: 399 Distance: 0.5mi
Fusion Academy Walnut Creek
Private 6-12
Students: 55 Distance: 0.6mi
Walnut Creek Intermediate School
Public 6-8 Middle
Students: 1049 Distance: 0.7mi
Buena Vista Elementary School
Public K-5 Elementary
Students: 462 Distance: 0.8mi
Walnut Creek Christian Academy
Private PK-8 Elementary, Religious, Coed
Students: 270 Distance: 0.9mi
- Bed
- 2
- Bath
- 2
- Shower and Tub
- Parking
- 1
- Detached Garage, Guest / Visitor Parking, Off-Street Parking
- SQ FT
- 1,168
- SQ FT Source
- Unavailable
- Lot SQ FT
- 1,102.0
- Lot Acres
- 0.025298 Acres
- Pool Info
- Community Facility
- Kitchen
- 220 Volt Outlet, Cooktop - Electric, Countertop - Quartz, Dishwasher, Oven - Electric
- Cooling
- Central AC
- Dining Room
- Dining Area in Living Room
- Disclosures
- Natural Hazard Disclosure
- Family Room
- No Family Room
- Flooring
- Tile, Vinyl / Linoleum
- Foundation
- Concrete Slab
- Fire Place
- Wood Burning
- Heating
- Central Forced Air
- Laundry
- Washer / Dryer
- Views
- Greenbelt
- Architectural Style
- Contemporary
- * Fee
- $642
- Name
- Ashford Court Homeowners Association
- *Fee includes
- Garbage, Landscaping / Gardening, Roof, Insurance - Common Area, and Maintenance - Common Area
MLS and other Information regarding properties for sale as shown in Theo have been obtained from various sources such as sellers, public records, agents and other third parties. This information may relate to the condition of the property, permitted or unpermitted uses, zoning, square footage, lot size/acreage or other matters affecting value or desirability. Unless otherwise indicated in writing, neither brokers, agents nor Theo have verified, or will verify, such information. If any such information is important to buyer in determining whether to buy, the price to pay or intended use of the property, buyer is urged to conduct their own investigation with qualified professionals, satisfy themselves with respect to that information, and to rely solely on the results of that investigation.
School data provided by GreatSchools. School service boundaries are intended to be used as reference only. To verify enrollment eligibility for a property, contact the school directly.
