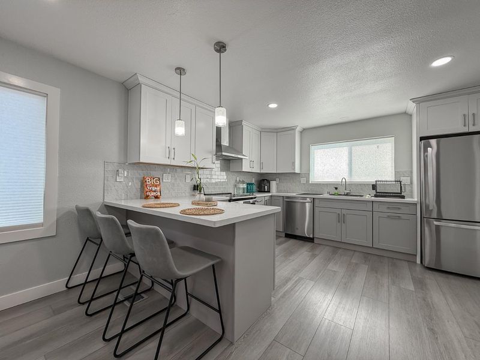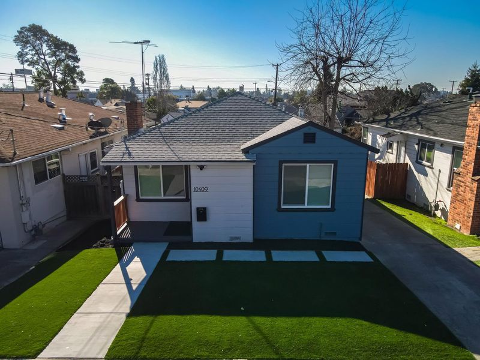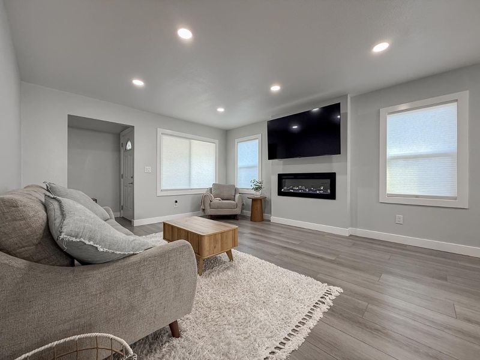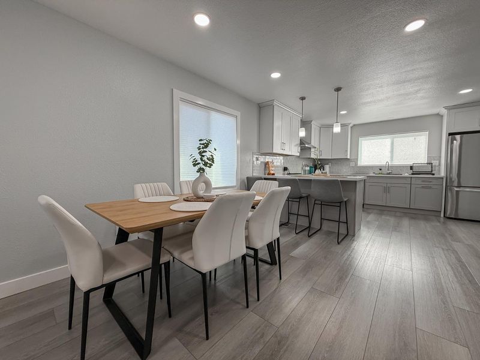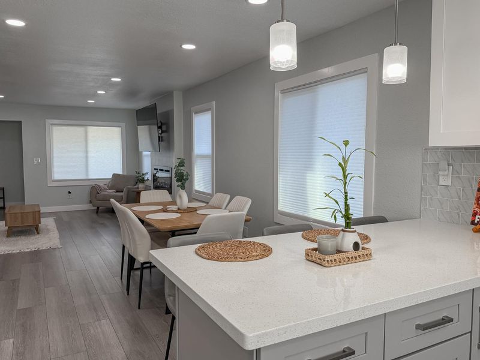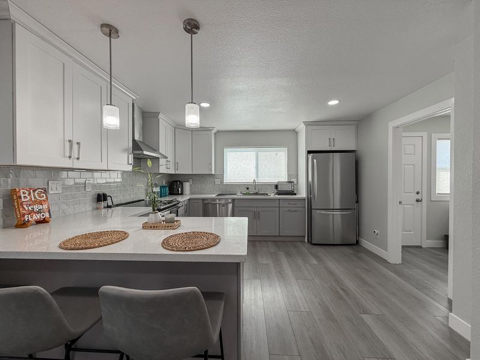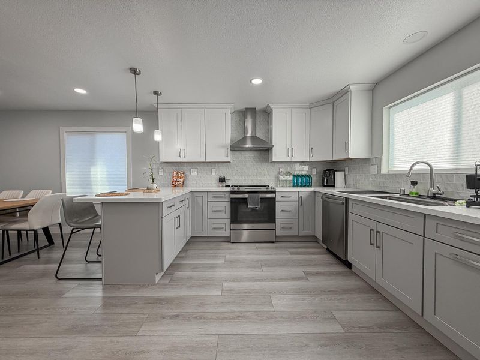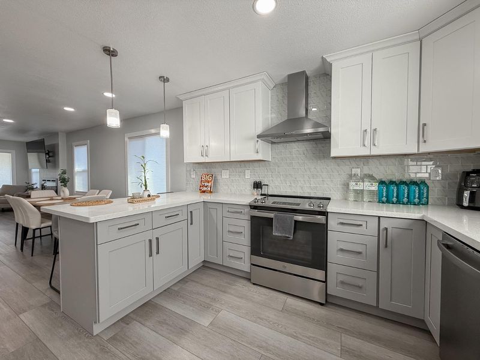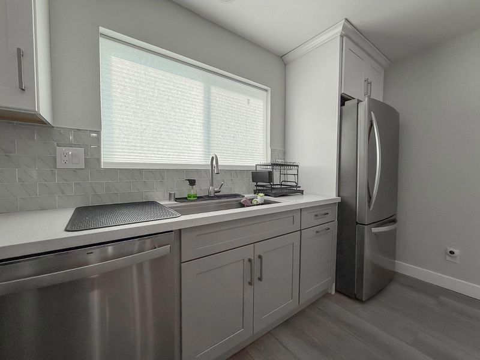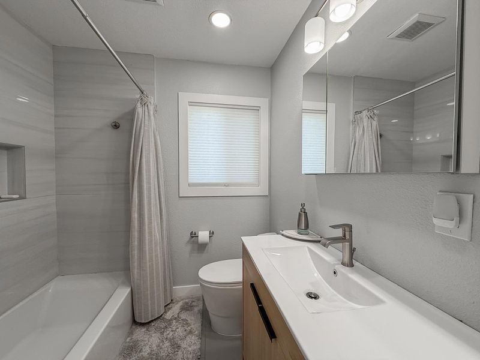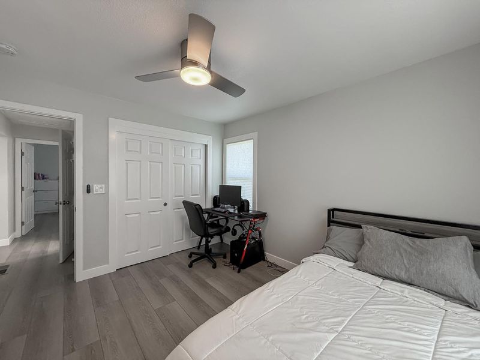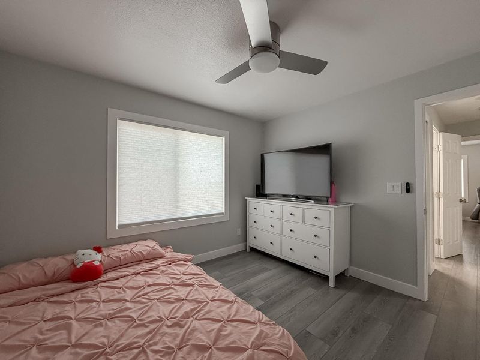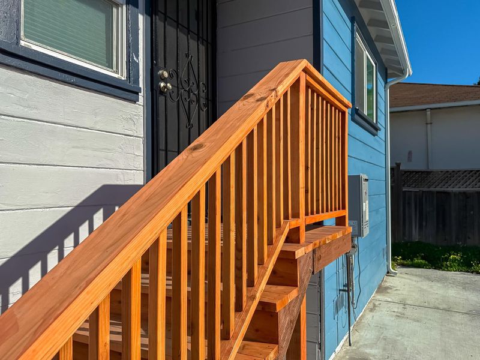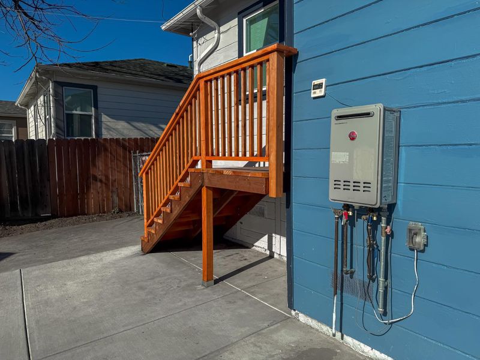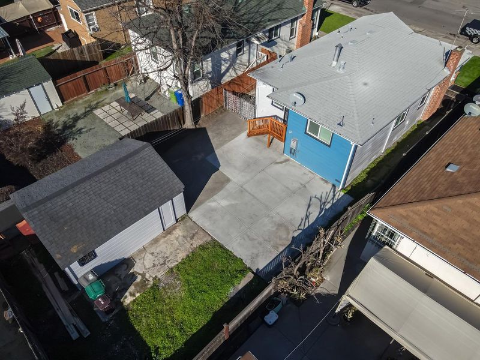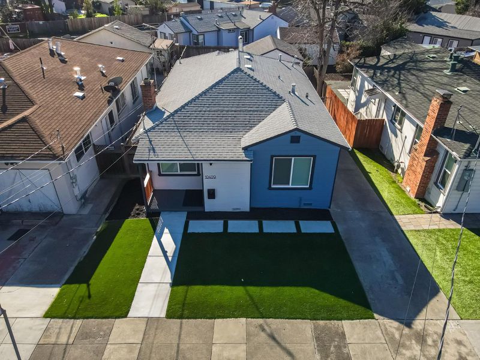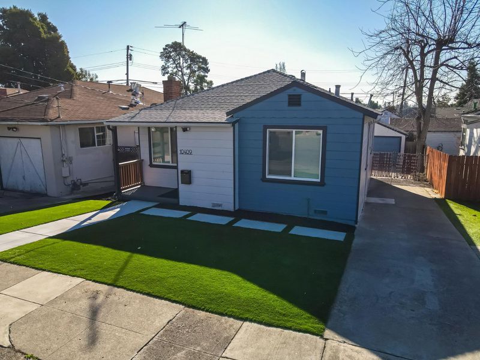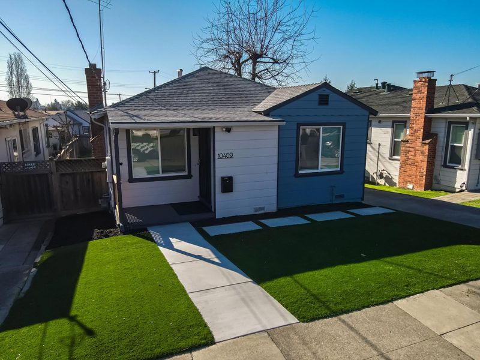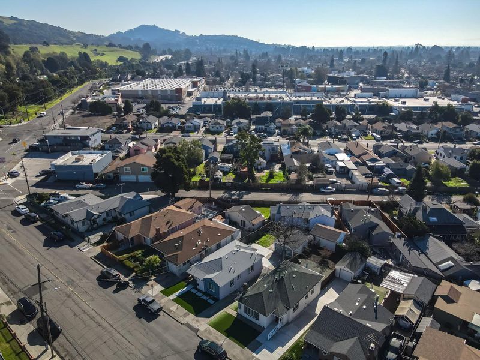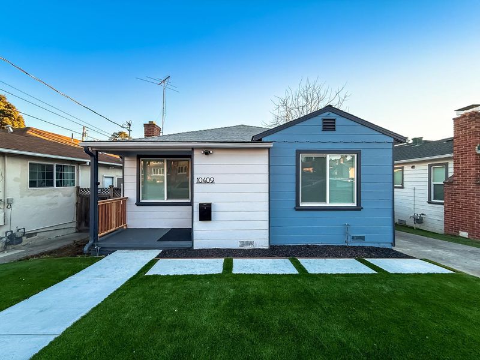
$689,000
1,016
SQ FT
$678
SQ/FT
10409 Foothill Boulevard
@ Talbot - 2605 - Oakland Zip Code 94605, Oakland
- 2 Bed
- 1 Bath
- 2 Park
- 1,016 sqft
- OAKLAND
-

Located in the desirable Foothill Square neighborhood, this home gives you a new-build feel with its enhanced curb appeal and modern interior. Upon entry, you'll be amazed at the spacious open layout, laminate flooring, recessed lighting, electric fireplace wall, a dream kitchen that has all stainless steel appliances, plus a dedicated laundry room. The clean landscaping has low maintenance, water-saving artificial grass and concrete walkways. The private gated backyard is a large, flat usable lot with room to expand or convert the 2-car garage into an ADU. This home is also already sewer lateral compliant, has a tankless water heater, recently installed furnace and ducts, dual pane windows, copper plumbing lines, and a brand new staircase leading to the backyard. Situated in a great location within minutes to many amenities like Lake Chabot, downtown San Leandro, the Oakland Zoo, grocery stores, OAK International Airport, Bishop O'Dowd HS, & Sequoyah Country Club. After visiting this one in person, you will want it to be your next home!
- Days on Market
- 20 days
- Current Status
- Active
- Original Price
- $689,000
- List Price
- $689,000
- On Market Date
- Jan 16, 2025
- Property Type
- Single Family Home
- Area
- 2605 - Oakland Zip Code 94605
- Zip Code
- 94605
- MLS ID
- ML81990414
- APN
- 047-5577-019-01
- Year Built
- 1947
- Stories in Building
- 1
- Possession
- Unavailable
- Data Source
- MLSL
- Origin MLS System
- MLSListings, Inc.
Francophone Charter School Of Oakland
Charter K-8
Students: 226 Distance: 0.6mi
East Bay Innovation Academy
Charter 6-12
Students: 562 Distance: 0.6mi
Cox Academy
Charter PK-5 Coed
Students: 610 Distance: 0.6mi
Reach Academy
Public K-5 Elementary
Students: 383 Distance: 0.6mi
Bishop O Dowd High School
Private 9-12 Secondary, Coed
Students: 1200 Distance: 0.6mi
Roosevelt Elementary School
Public K-5 Elementary
Students: 541 Distance: 0.6mi
- Bed
- 2
- Bath
- 1
- Shower and Tub, Tile
- Parking
- 2
- Detached Garage
- SQ FT
- 1,016
- SQ FT Source
- Unavailable
- Lot SQ FT
- 4,400.0
- Lot Acres
- 0.10101 Acres
- Kitchen
- 220 Volt Outlet, Cooktop - Electric, Countertop - Quartz, Dishwasher, Garbage Disposal, Microwave, Oven - Electric, Refrigerator
- Cooling
- None
- Dining Room
- Dining Area, Dining Bar
- Disclosures
- Natural Hazard Disclosure
- Family Room
- Kitchen / Family Room Combo
- Flooring
- Laminate, Tile
- Foundation
- Crawl Space
- Fire Place
- Insert, Living Room
- Heating
- Central Forced Air - Gas
- Laundry
- In Utility Room, Washer / Dryer
- Fee
- Unavailable
MLS and other Information regarding properties for sale as shown in Theo have been obtained from various sources such as sellers, public records, agents and other third parties. This information may relate to the condition of the property, permitted or unpermitted uses, zoning, square footage, lot size/acreage or other matters affecting value or desirability. Unless otherwise indicated in writing, neither brokers, agents nor Theo have verified, or will verify, such information. If any such information is important to buyer in determining whether to buy, the price to pay or intended use of the property, buyer is urged to conduct their own investigation with qualified professionals, satisfy themselves with respect to that information, and to rely solely on the results of that investigation.
School data provided by GreatSchools. School service boundaries are intended to be used as reference only. To verify enrollment eligibility for a property, contact the school directly.
