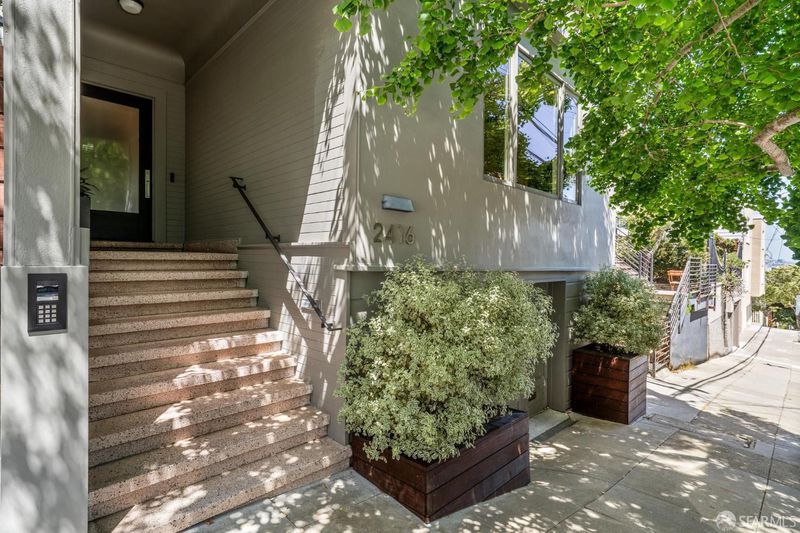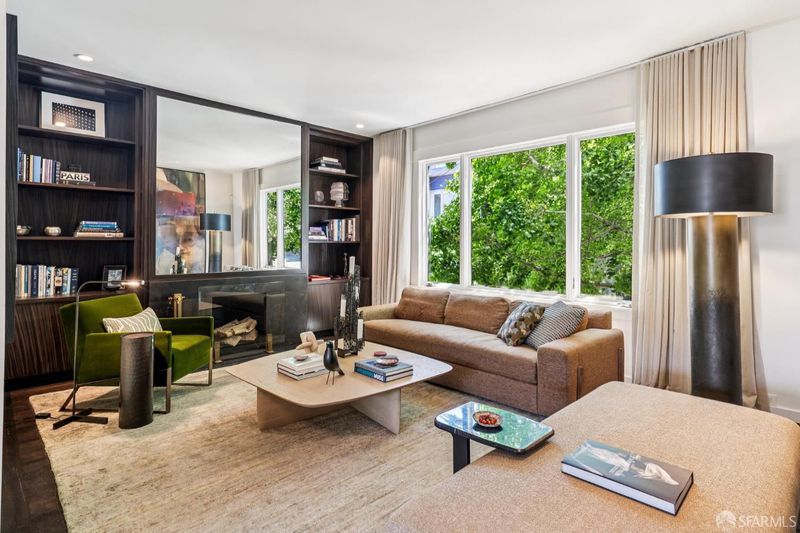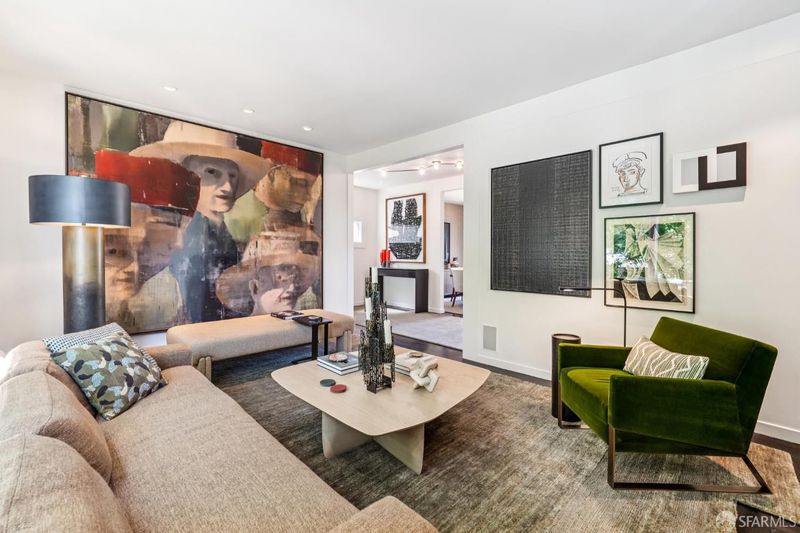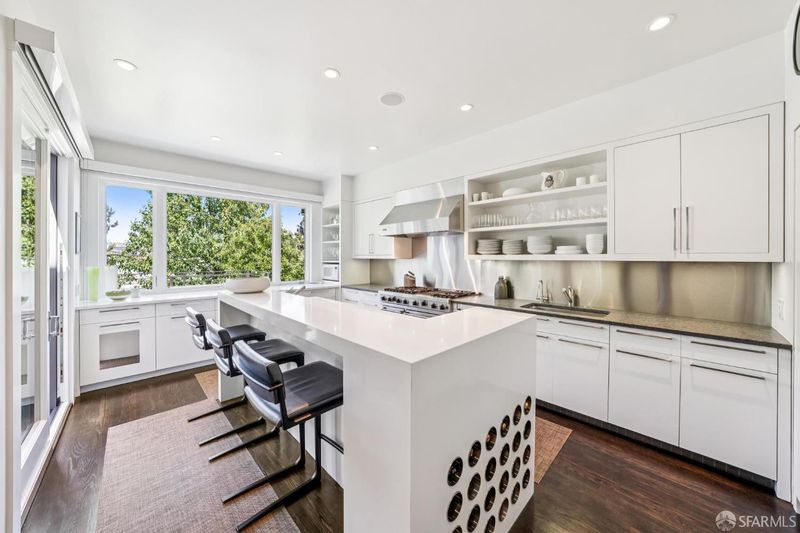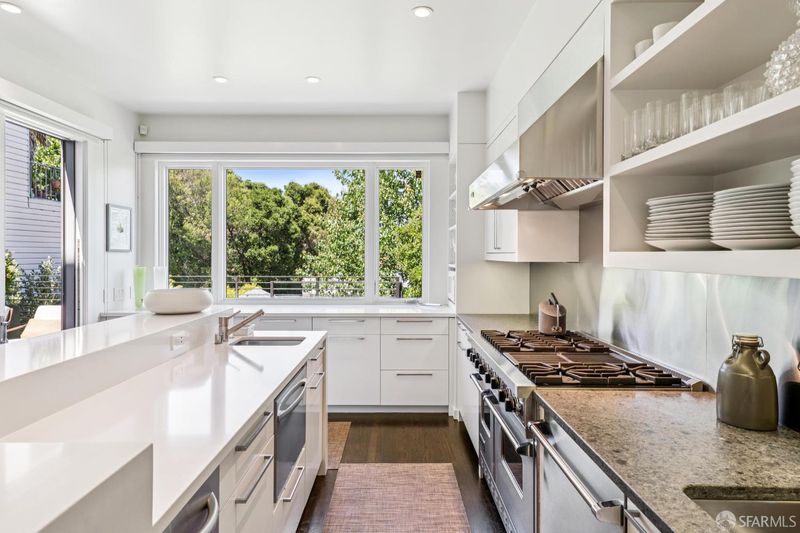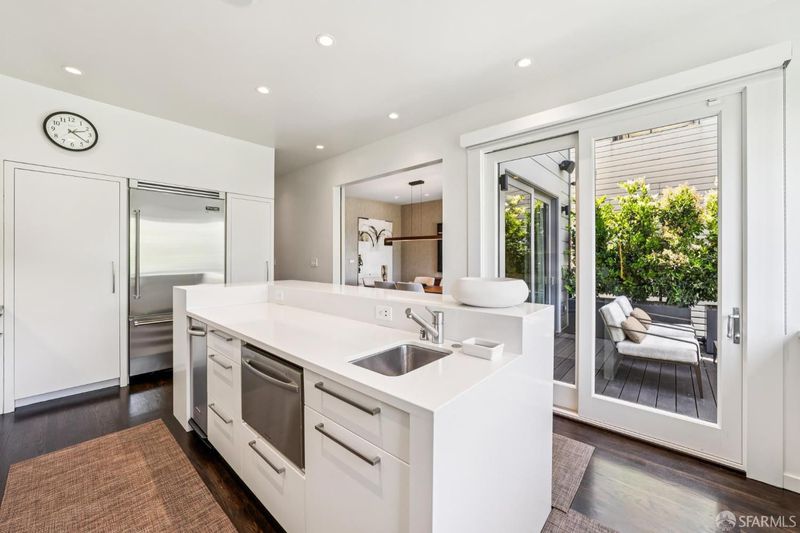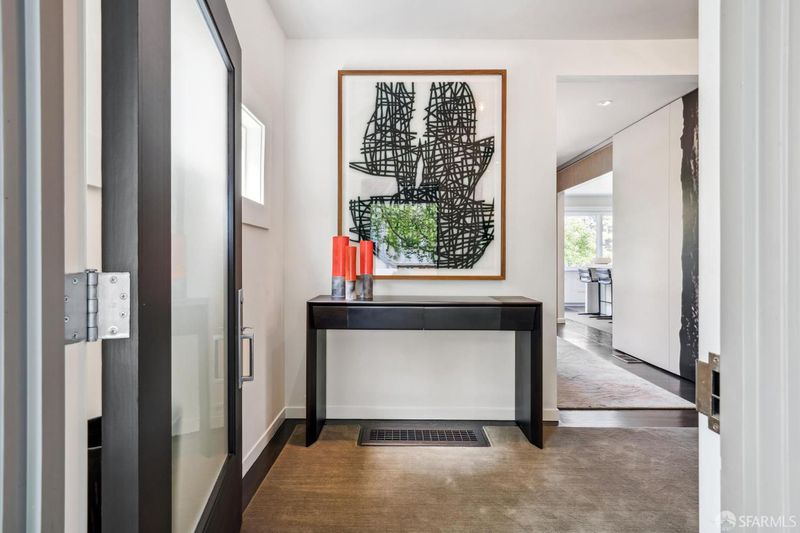
$3,995,000
2,920
SQ FT
$1,368
SQ/FT
2416 15th St
@ Beaver St - 5 - Corona Heights, San Francisco
- 4 Bed
- 3.5 Bath
- 2 Park
- 2,920 sqft
- San Francisco
-

Tucked along a quiet one-way street in desirable Corona Heights, 2416 15th Street is a thoughtfully remodeled home that blends sophisticated design with everyday comfort. Originally updated in 2006, the home was expanded in 2021 with the addition of a striking lower level ADU, creating a flexible 4 bedroom, 3.5 bathroom, 2,920 sqft layout that can function as one seamless home or two distinct units. The main level is ideal for entertaining, featuring formal living and dining rooms, a modern kitchen with Viking appliances, and counters wrapped in Caesarstone and granite. A spacious terrace off this level captures city views and leads to the landscaped garden below. Upstairs, three bedrooms include a serene primary suite with spa-like bath and a private terrace showcasing more city vistas. The newly built ADU on the garden level impresses with soaring 10'+ ceilings, floor-to-ceiling sliding glass doors, a full kitchen and living area, bedroom and bathroom, and AC. 2 car tandem garage with 2 EV chargers, and storage. Add'l features include hardwood flooring, wood-burning fireplace in the living room, home audio and automation via Control4, and a security system with Nest cameras. Contact agent for private showings.
- Days on Market
- 1 day
- Current Status
- Active
- Original Price
- $3,995,000
- List Price
- $3,995,000
- On Market Date
- Jun 6, 2025
- Property Type
- Single Family Residence
- District
- 5 - Corona Heights
- Zip Code
- 94114
- MLS ID
- 425046295
- APN
- 2612020
- Year Built
- 1917
- Stories in Building
- 3
- Possession
- Negotiable, Seller Rent Back
- Data Source
- SFAR
- Origin MLS System
McKinley Elementary School
Public K-5 Elementary
Students: 383 Distance: 0.1mi
My City School
Private 6-8 Coed
Students: 9 Distance: 0.1mi
Sanchez Elementary School
Public K-5 Elementary
Students: 271 Distance: 0.4mi
Marin Preparatory School
Private K-8 Preschool Early Childhood Center, Elementary, Middle, Coed
Students: 145 Distance: 0.4mi
Spanish Infusión School
Private K-8
Students: 140 Distance: 0.4mi
Chinese Immersion School At Deavila
Public K-5 Coed
Students: 387 Distance: 0.4mi
- Bed
- 4
- Bath
- 3.5
- Shower Stall(s), Tub w/Shower Over
- Parking
- 2
- Enclosed, EV Charging, Garage Door Opener, Garage Facing Front, Interior Access, Tandem Garage
- SQ FT
- 2,920
- SQ FT Source
- Unavailable
- Lot SQ FT
- 3,197.0
- Lot Acres
- 0.0734 Acres
- Kitchen
- Island w/Sink, Pantry Cabinet
- Cooling
- Room Air
- Dining Room
- Formal Room
- Flooring
- Wood
- Fire Place
- Living Room, Wood Burning
- Heating
- Central
- Laundry
- Dryer Included, In Garage, Sink, Washer Included, Washer/Dryer Stacked Included
- Upper Level
- Bedroom(s), Full Bath(s), Primary Bedroom
- Main Level
- Dining Room, Kitchen, Living Room, Partial Bath(s), Street Entrance
- Views
- City, Downtown, San Francisco
- Possession
- Negotiable, Seller Rent Back
- Architectural Style
- Contemporary, Modern/High Tech
- Special Listing Conditions
- None
- Fee
- $0
MLS and other Information regarding properties for sale as shown in Theo have been obtained from various sources such as sellers, public records, agents and other third parties. This information may relate to the condition of the property, permitted or unpermitted uses, zoning, square footage, lot size/acreage or other matters affecting value or desirability. Unless otherwise indicated in writing, neither brokers, agents nor Theo have verified, or will verify, such information. If any such information is important to buyer in determining whether to buy, the price to pay or intended use of the property, buyer is urged to conduct their own investigation with qualified professionals, satisfy themselves with respect to that information, and to rely solely on the results of that investigation.
School data provided by GreatSchools. School service boundaries are intended to be used as reference only. To verify enrollment eligibility for a property, contact the school directly.
