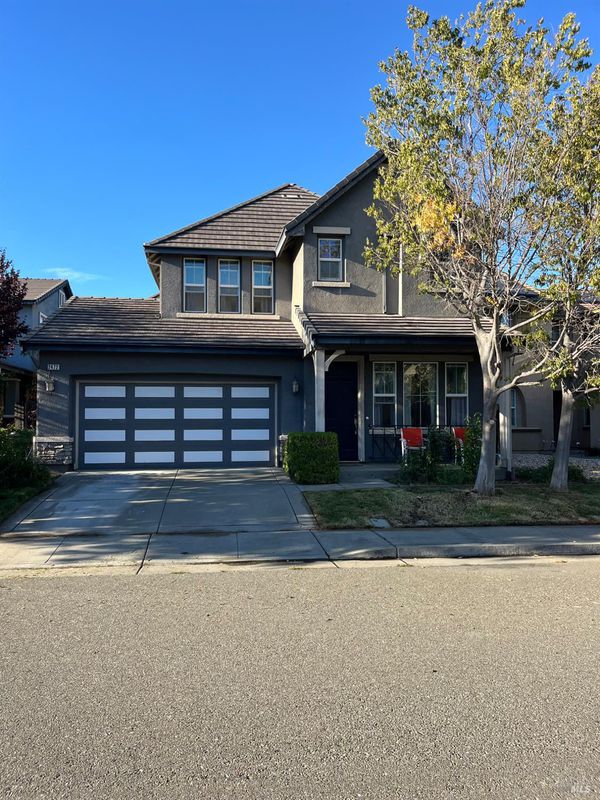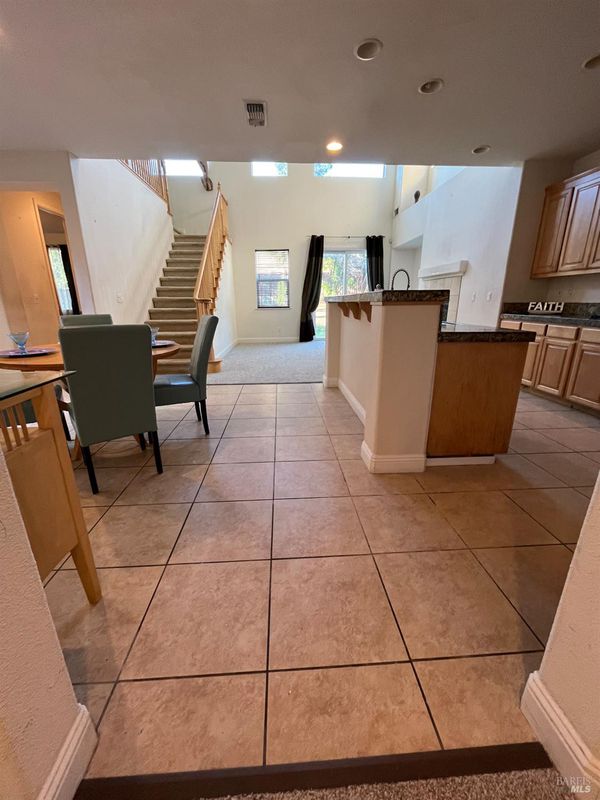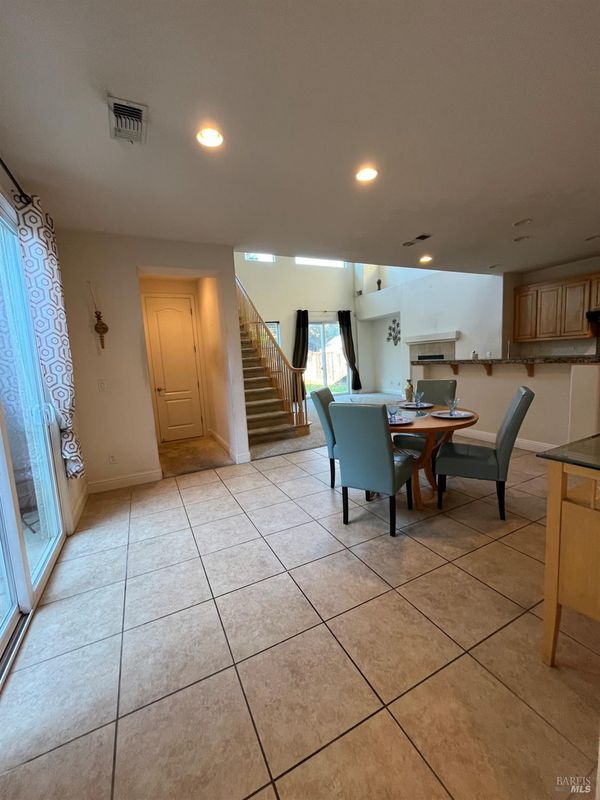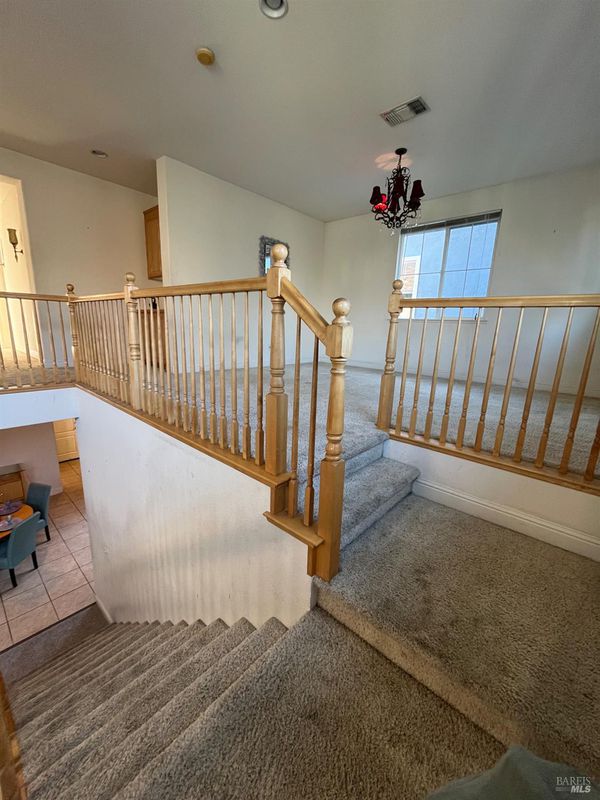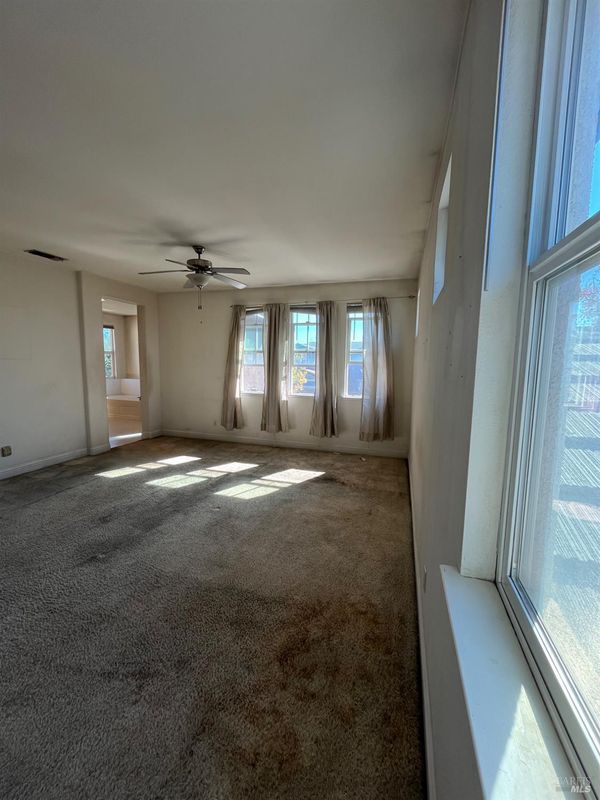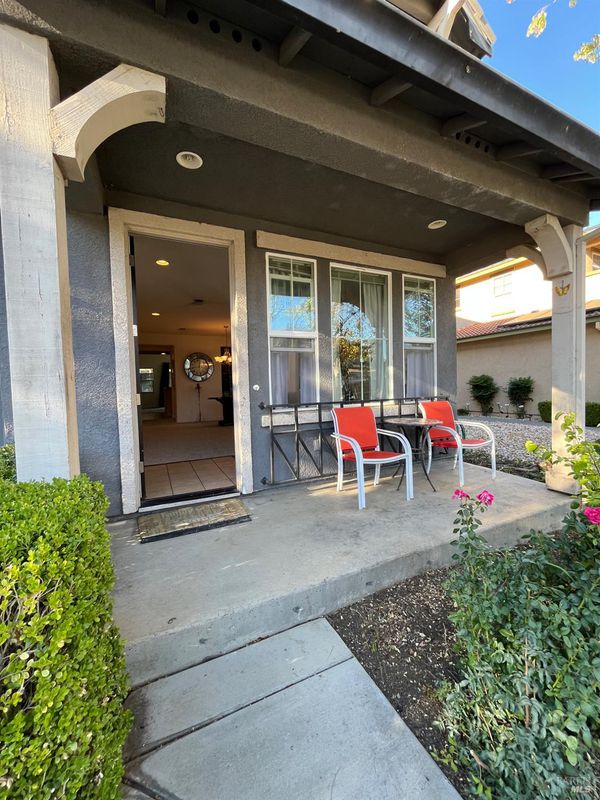
$660,000
2,791
SQ FT
$236
SQ/FT
2472 Shorey Way
@ Fowler Ln - Fairfield 1, Fairfield
- 4 Bed
- 3 Bath
- 4 Park
- 2,791 sqft
- Fairfield
-

-
Sat Nov 1, 1:00 pm - 4:00 pm
One of the best priced homes in this community. This fixer home is ready for you now! come on buy and take a look :)
-
Sun Nov 2, 1:00 pm - 4:00 pm
One of the best priced homes in this community. This fixer home is ready for you now! come on buy and take a look :)
Welcome to the Goldridge community in Fairfield. NO HOA's or mellos Roos! Built in 2007 and boosting over 2700 sq, ft interior. This popular floor plan is 4 bedrooms, 3 full baths with a 2 car garage.Featuring on the first floor when you walk in, is your family room that opens to the dining area. Once your in the kitchen you see an island with room for bar stools, has a double sink, gas stove top, Stainless steel refridgerator,dishwasher, oven and microwave. Large pantry closet. Eating area in Kitchen that opens up to side patio and living room with high ceilings, LOTS of windows, a fireplace and a slider to the back yard. First floor also has a bedroom with a large closet. Separate room for washer/dryer. And full bathroom. Upstairs features spacious loft with lots of light. 2 bedrooms, a full bathroom and the primary bedroom with a large walk-in closet. Its own full bathroom with soaking tub, separate shower and separate toilet. This fixer home is available now and ready for your personal touches.
- Days on Market
- 0 days
- Current Status
- Active
- Original Price
- $660,000
- List Price
- $660,000
- On Market Date
- Oct 30, 2025
- Property Type
- Single Family Residence
- Area
- Fairfield 1
- Zip Code
- 94533
- MLS ID
- 325094967
- APN
- 0166-162-100
- Year Built
- 2007
- Stories in Building
- Unavailable
- Possession
- Close Of Escrow
- Data Source
- BAREIS
- Origin MLS System
Vanden High School
Public 9-12 Secondary
Students: 1730 Distance: 1.1mi
Travis Community Day School
Public 7-12 Opportunity Community
Students: 16 Distance: 1.3mi
Travis Education Center
Public 9-12 Continuation
Students: 66 Distance: 1.3mi
Travis Independent Study School
Public K-12 Alternative
Students: 3 Distance: 1.3mi
Golden West Middle School
Public 7-8 Middle
Students: 846 Distance: 1.3mi
Center Elementary
Public K-6 Elementary
Students: 508 Distance: 1.5mi
- Bed
- 4
- Bath
- 3
- Double Sinks, Soaking Tub, Walk-In Closet
- Parking
- 4
- Attached
- SQ FT
- 2,791
- SQ FT Source
- Assessor Auto-Fill
- Lot SQ FT
- 4,979.0
- Lot Acres
- 0.1143 Acres
- Kitchen
- Breakfast Area, Butlers Pantry, Island w/Sink, Kitchen/Family Combo, Pantry Closet
- Cooling
- Ceiling Fan(s), Central
- Exterior Details
- Uncovered Courtyard
- Flooring
- Carpet, Laminate, Tile
- Fire Place
- Electric
- Heating
- Central
- Laundry
- Dryer Included, Inside Area, Washer Included
- Main Level
- Bedroom(s), Dining Room, Family Room, Garage, Kitchen, Living Room, Street Entrance
- Possession
- Close Of Escrow
- Fee
- $0
MLS and other Information regarding properties for sale as shown in Theo have been obtained from various sources such as sellers, public records, agents and other third parties. This information may relate to the condition of the property, permitted or unpermitted uses, zoning, square footage, lot size/acreage or other matters affecting value or desirability. Unless otherwise indicated in writing, neither brokers, agents nor Theo have verified, or will verify, such information. If any such information is important to buyer in determining whether to buy, the price to pay or intended use of the property, buyer is urged to conduct their own investigation with qualified professionals, satisfy themselves with respect to that information, and to rely solely on the results of that investigation.
School data provided by GreatSchools. School service boundaries are intended to be used as reference only. To verify enrollment eligibility for a property, contact the school directly.
