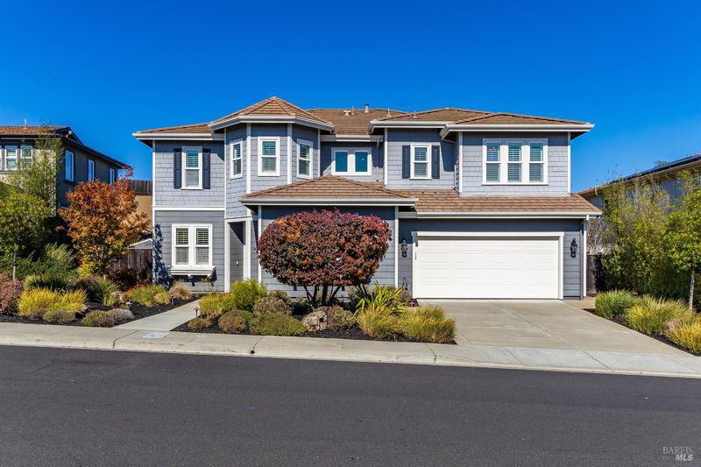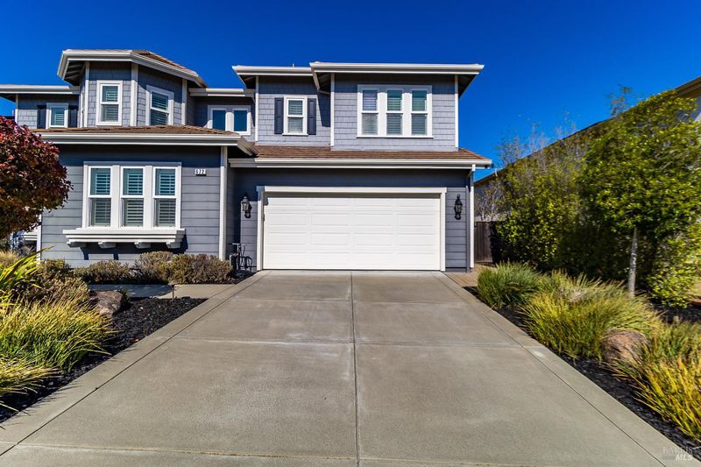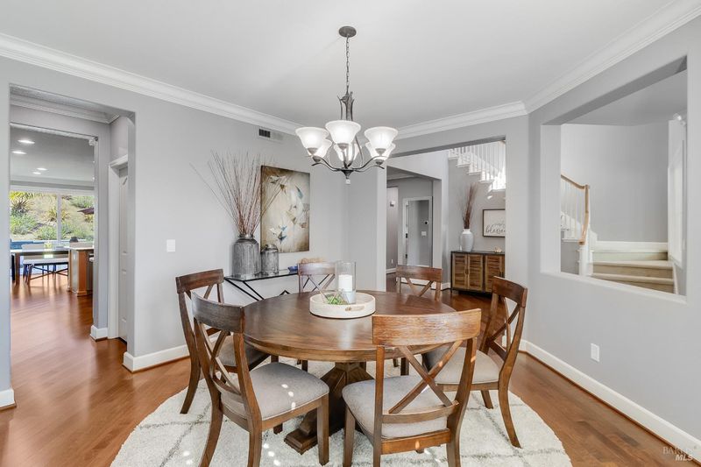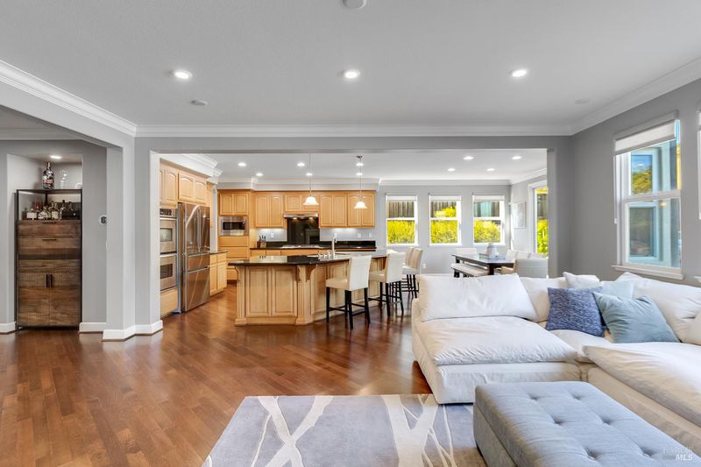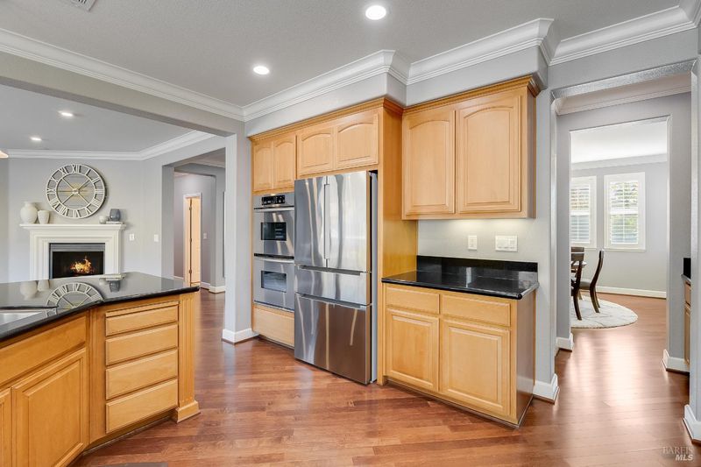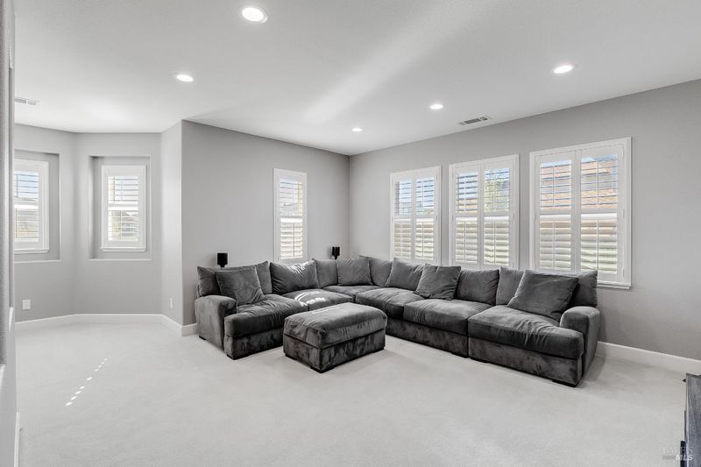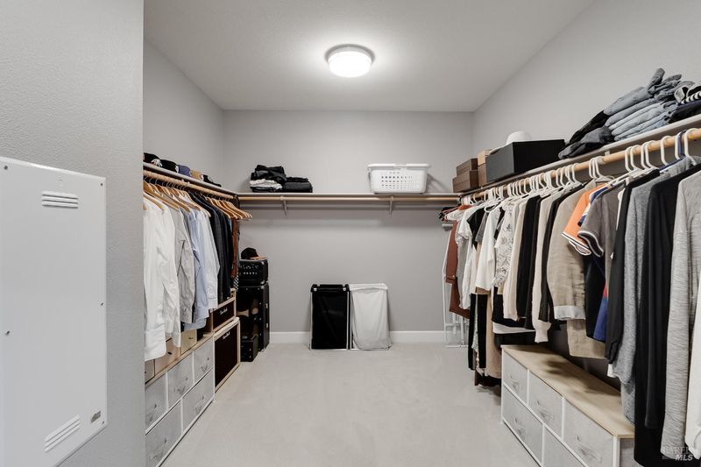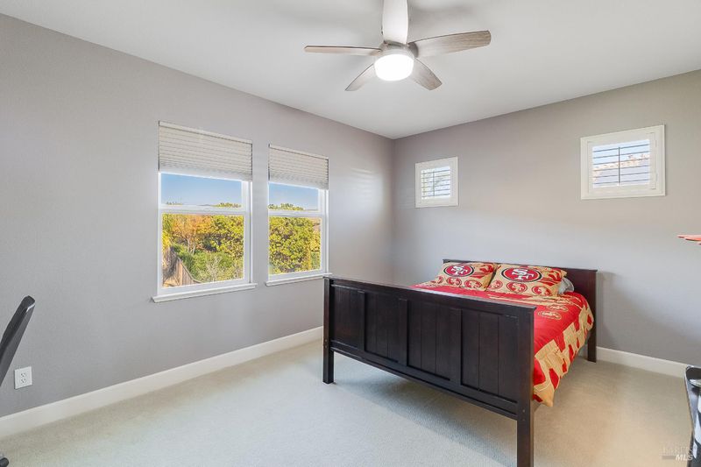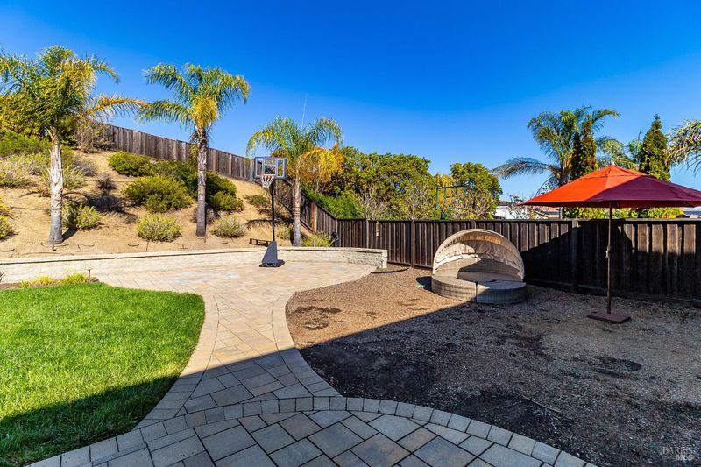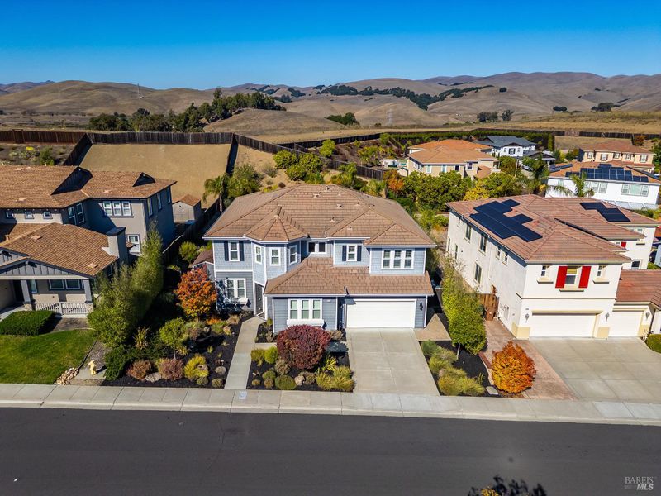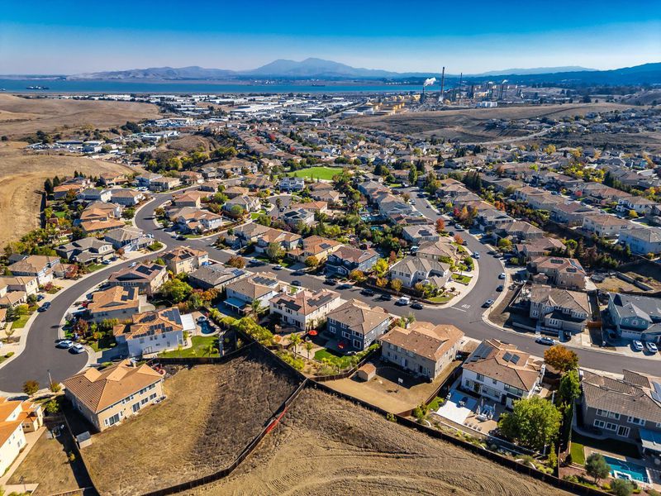
$1,395,000
4,020
SQ FT
$347
SQ/FT
672 Mcallister Drive
@ Kearney - Benicia 1, Benicia
- 5 Bed
- 4 Bath
- 5 Park
- 4,020 sqft
- Benicia
-

-
Sat Nov 1, 2:00 pm - 4:00 pm
Come see this stunning home in Waters End!
-
Sun Nov 2, 12:00 pm - 2:00 pm
Come see this stunning home in Waters End!
Discover this beautifully maintained home in Benicia's desirable Waters End community, built by Shea Homes and proudly owned by the original family since built. The open concept kitchen flows effortlessly into the dining and living areas, creating a warm and inviting space ideal for entertaining and everyday living. The versatile floor plan includes an office and a junior suite on the main level, perfect for guests, extended family, or a private workspace. Upstairs, you'll find four additional bedrooms, including a spacious primary suite, along with a large loft offering flexible use as a media room, play area, or second family room. The private backyard features low maintenance pavers and hardscape, providing a peaceful retreat that's perfect for outdoor dining and relaxation without the upkeep. Additional highlights include an oversized garage, dual-zone heating and air conditioning, quality construction, and true pride of ownership throughout. Located near parks, top rated schools, and Benicia's charming downtown, this exceptional property combines comfort, convenience, and timeless appeal in one of the city's most sought after neighborhoods.
- Days on Market
- 0 days
- Current Status
- Active
- Original Price
- $1,395,000
- List Price
- $1,395,000
- On Market Date
- Oct 30, 2025
- Property Type
- Single Family Residence
- Area
- Benicia 1
- Zip Code
- 94510
- MLS ID
- 325092960
- APN
- 0083-511-170
- Year Built
- 2006
- Stories in Building
- Unavailable
- Possession
- Negotiable
- Data Source
- BAREIS
- Origin MLS System
Matthew Turner Elementary School
Public K-5 Elementary
Students: 498 Distance: 0.7mi
Joe Henderson Elementary School
Public K-5 Elementary
Students: 548 Distance: 1.3mi
Benicia Middle School
Public 6-8 Middle
Students: 1063 Distance: 1.8mi
Robert Semple Elementary School
Public K-5 Elementary
Students: 472 Distance: 2.1mi
Benicia High School
Public 9-12 Secondary
Students: 1565 Distance: 2.2mi
Mary Farmar Elementary School
Public K-5 Elementary
Students: 443 Distance: 2.3mi
- Bed
- 5
- Bath
- 4
- Double Sinks, Shower Stall(s), Tub
- Parking
- 5
- Garage Door Opener, Garage Facing Front, Interior Access, Side-by-Side, Tandem Garage
- SQ FT
- 4,020
- SQ FT Source
- Assessor Auto-Fill
- Lot SQ FT
- 12,724.0
- Lot Acres
- 0.2921 Acres
- Kitchen
- Island, Kitchen/Family Combo, Pantry Closet, Stone Counter
- Cooling
- Ceiling Fan(s), Central, MultiZone
- Dining Room
- Formal Area
- Foundation
- Slab
- Fire Place
- Living Room
- Heating
- Central, Fireplace(s), MultiZone
- Laundry
- Hookups Only, Inside Room
- Upper Level
- Bedroom(s), Full Bath(s), Loft, Primary Bedroom
- Main Level
- Bedroom(s), Dining Room, Full Bath(s), Garage, Kitchen, Living Room, Street Entrance
- Possession
- Negotiable
- Architectural Style
- Contemporary
- Fee
- $0
MLS and other Information regarding properties for sale as shown in Theo have been obtained from various sources such as sellers, public records, agents and other third parties. This information may relate to the condition of the property, permitted or unpermitted uses, zoning, square footage, lot size/acreage or other matters affecting value or desirability. Unless otherwise indicated in writing, neither brokers, agents nor Theo have verified, or will verify, such information. If any such information is important to buyer in determining whether to buy, the price to pay or intended use of the property, buyer is urged to conduct their own investigation with qualified professionals, satisfy themselves with respect to that information, and to rely solely on the results of that investigation.
School data provided by GreatSchools. School service boundaries are intended to be used as reference only. To verify enrollment eligibility for a property, contact the school directly.
