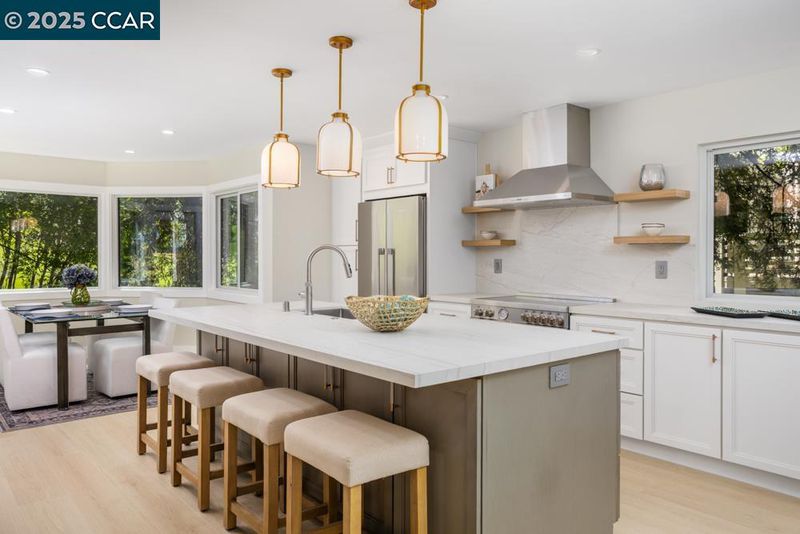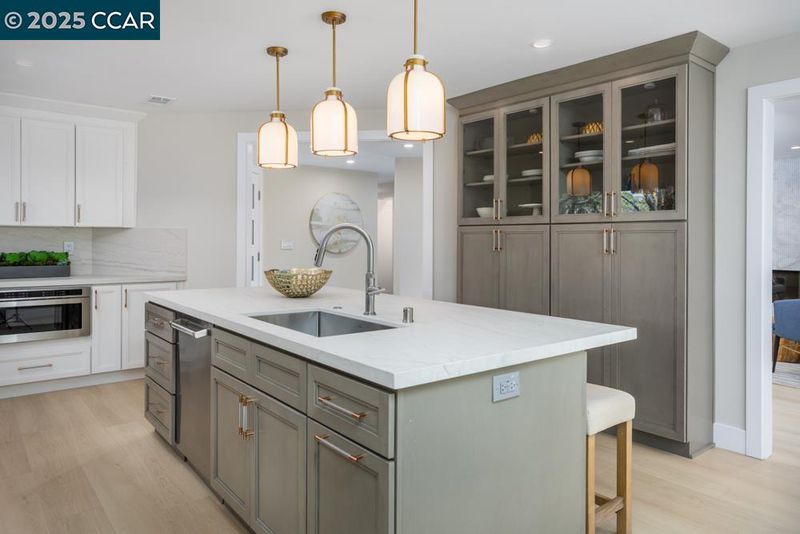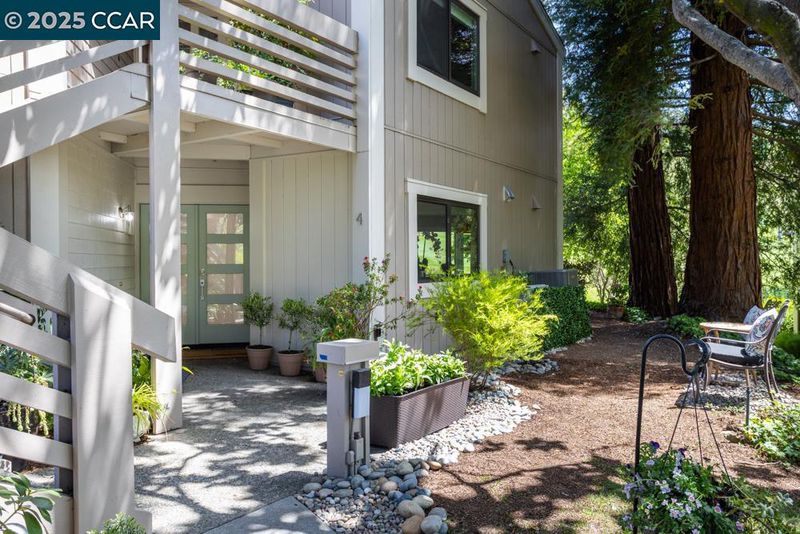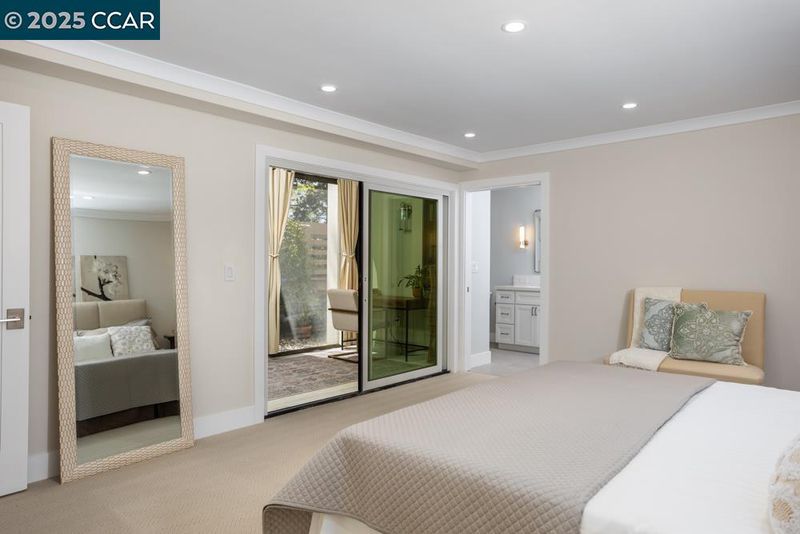
$1,575,000
1,520
SQ FT
$1,036
SQ/FT
644 Terra Calif Dr, #4
@ Rossmoor Parkway - Rossmoor, Walnut Creek
- 2 Bed
- 2 Bath
- 1 Park
- 1,520 sqft
- Walnut Creek
-

Rare level in one of a kind, front rear and side patios overlooking a sweeping view of the Rossmoor Golf Course hole 6. Incredible views from the living and dining rooms. Amazing stunning redesigned remodel with intricate attention to detail throughout. Flowing floor plan makes this a winner with exclusive kitchen, special Dektron countertop and backsplash, extensive cabinetry, top of the line appliances include 5 burner induction range. Island for extra seating plus awesome dining with a view! Built in cabinetry throughout and office desk workstation. Fluted Marble tile fireplace with 60 inch 10k BTU insert supplements the newly replaced hvac / heat pump and 200 amp panel electrical upgrade. Huge Primary Bedroom Suite has adjoining secondary atrium office. Karastan light plank flooring and carpet compliments the designer paint and moldings and fixtures. All new Pella Impervia windows and sliding doors throughout. Luxury Tile bathrooms with Hans Grohe fixtures. Attached garage w/ attic, Close to clubhouse, pool, event center proshop and restaurant in sought after Rossmoor Senior Living Community with all the events of pickle ball, tennis, golf hiking trails and minutes to downtown Walnut Creek or BART ride to San Francisco. Retire in this masterpiece with guarded security entry.
- Current Status
- New
- Original Price
- $1,575,000
- List Price
- $1,575,000
- On Market Date
- Jun 6, 2025
- Property Type
- Condominium
- D/N/S
- Rossmoor
- Zip Code
- 94595
- MLS ID
- 41100486
- APN
- Year Built
- 1974
- Stories in Building
- 1
- Possession
- Close Of Escrow
- Data Source
- MAXEBRDI
- Origin MLS System
- CONTRA COSTA
Acalanes Adult Education Center
Public n/a Adult Education
Students: NA Distance: 1.0mi
Acalanes Center For Independent Study
Public 9-12 Alternative
Students: 27 Distance: 1.1mi
Burton Valley Elementary School
Public K-5 Elementary
Students: 798 Distance: 1.5mi
Parkmead Elementary School
Public K-5 Elementary
Students: 423 Distance: 1.6mi
Murwood Elementary School
Public K-5 Elementary
Students: 366 Distance: 1.7mi
Tice Creek
Public K-8
Students: 427 Distance: 1.7mi
- Bed
- 2
- Bath
- 2
- Parking
- 1
- Attached, Garage Door Opener
- SQ FT
- 1,520
- SQ FT Source
- Public Records
- Pool Info
- Electric Heat, In Ground, Lap, Fenced, Pool House, See Remarks, Community
- Kitchen
- Dishwasher, Electric Range, Microwave, Free-Standing Range, Refrigerator, Self Cleaning Oven, Electric Water Heater, 220 Volt Outlet, Breakfast Bar, Counter - Solid Surface, Stone Counters, Eat-in Kitchen, Electric Range/Cooktop, Disposal, Kitchen Island, Range/Oven Free Standing, Self-Cleaning Oven, Updated Kitchen, Other
- Cooling
- Central Air, Heat Pump, See Remarks
- Disclosures
- Architectural Apprl Req, Building Restrictions, Easements, Fire Hazard Area, Geological Restrictions, Hazardous Waste Area, Home Warranty Plan, Nat Hazard Disclosure, Owner is Lic Real Est Agt, Seismic Hazards Zone, HOA Rental Restrictions, Senior Living, Hospital Nearby, Hotel/Motel Nearby, Shopping Cntr Nearby, Restaurant Nearby, Disclosure Package Avail, Disclosure Statement, Lead Hazard Disclosure
- Entry Level
- 1
- Exterior Details
- Back Yard, Front Yard, Side Yard, Sprinklers Automatic, Landscape Back, Landscape Front, See Remarks
- Flooring
- Laminate, Tile, Carpet
- Foundation
- Fire Place
- Electric, Insert, Living Room
- Heating
- Electric, Forced Air, Heat Pump, See Remarks, Fireplace Insert
- Laundry
- Hookups Only, Laundry Room, Electric
- Main Level
- 1 Bedroom, 2 Bedrooms, 2 Baths, Primary Bedrm Suite - 1, Laundry Facility, No Steps to Entry, Main Entry
- Possession
- Close Of Escrow
- Architectural Style
- Contemporary
- Construction Status
- Existing
- Additional Miscellaneous Features
- Back Yard, Front Yard, Side Yard, Sprinklers Automatic, Landscape Back, Landscape Front, See Remarks
- Location
- On Golf Course, Level, Back Yard, Front Yard, Landscaped
- Roof
- Composition Shingles
- Fee
- $1,385
MLS and other Information regarding properties for sale as shown in Theo have been obtained from various sources such as sellers, public records, agents and other third parties. This information may relate to the condition of the property, permitted or unpermitted uses, zoning, square footage, lot size/acreage or other matters affecting value or desirability. Unless otherwise indicated in writing, neither brokers, agents nor Theo have verified, or will verify, such information. If any such information is important to buyer in determining whether to buy, the price to pay or intended use of the property, buyer is urged to conduct their own investigation with qualified professionals, satisfy themselves with respect to that information, and to rely solely on the results of that investigation.
School data provided by GreatSchools. School service boundaries are intended to be used as reference only. To verify enrollment eligibility for a property, contact the school directly.



































