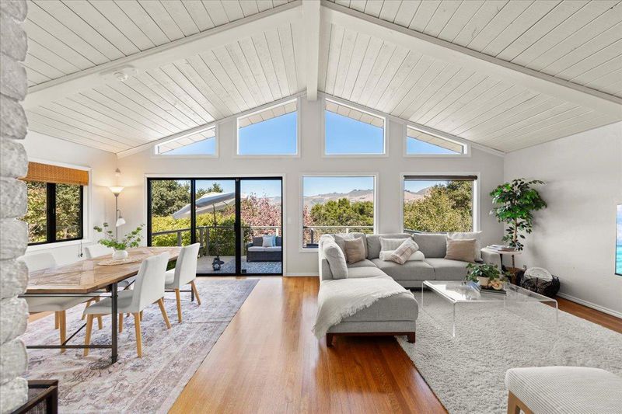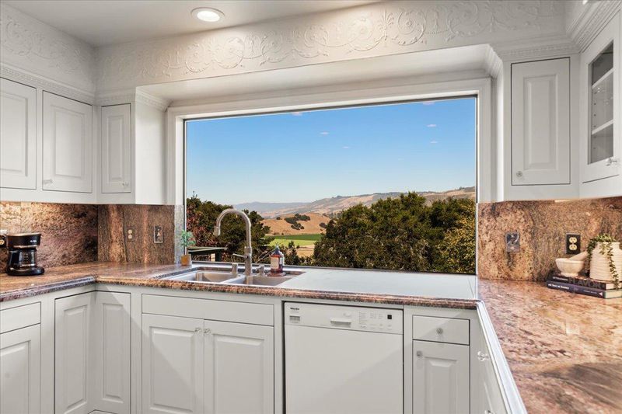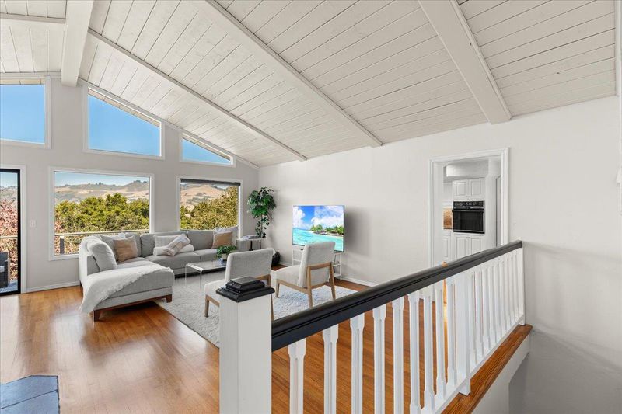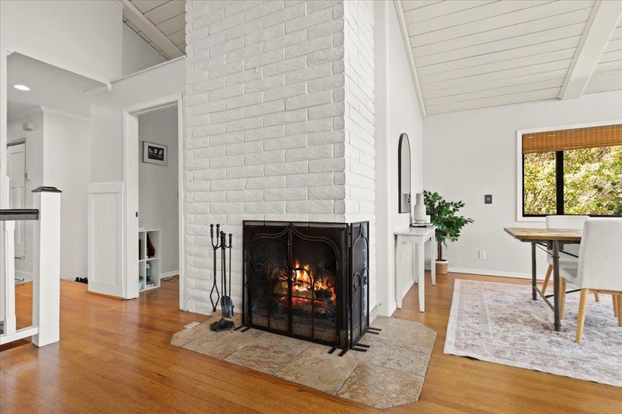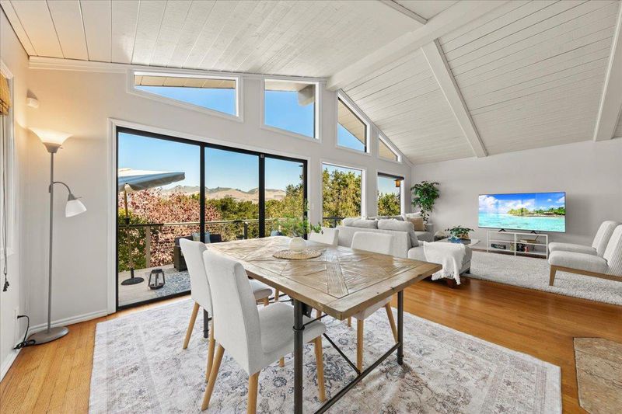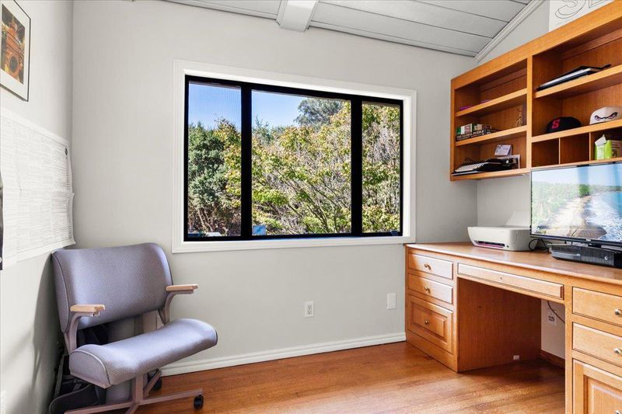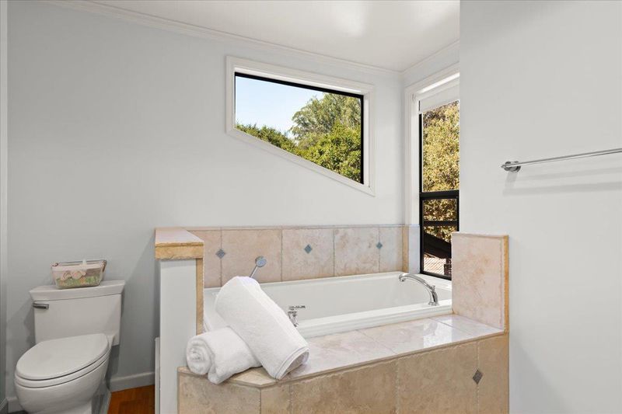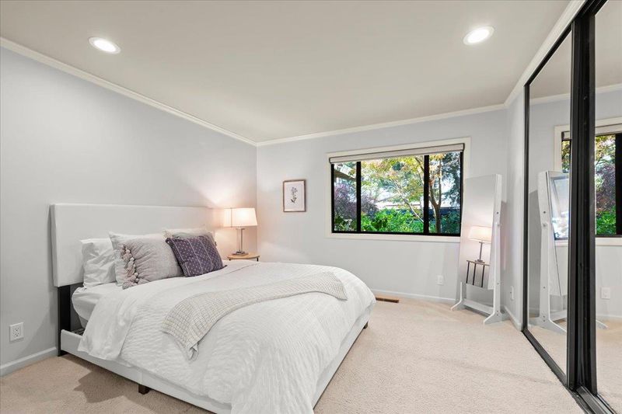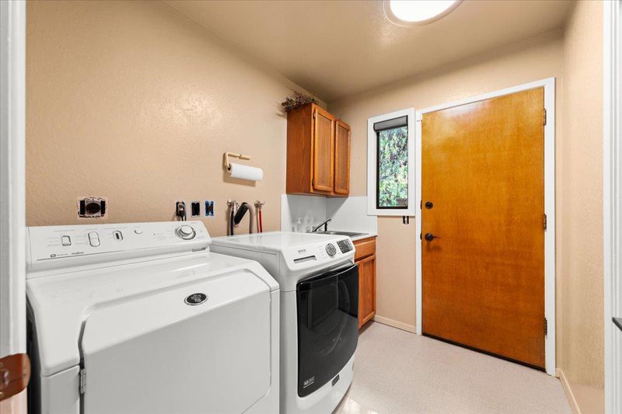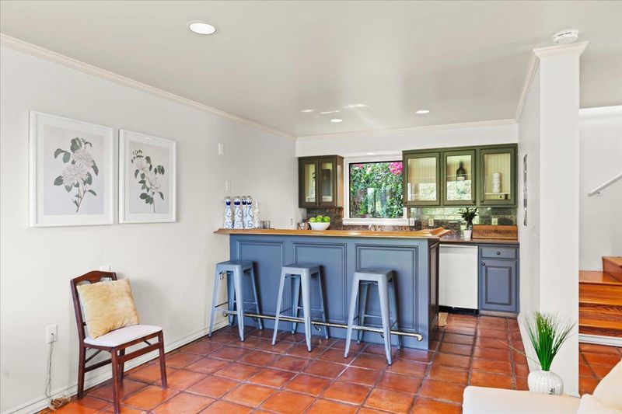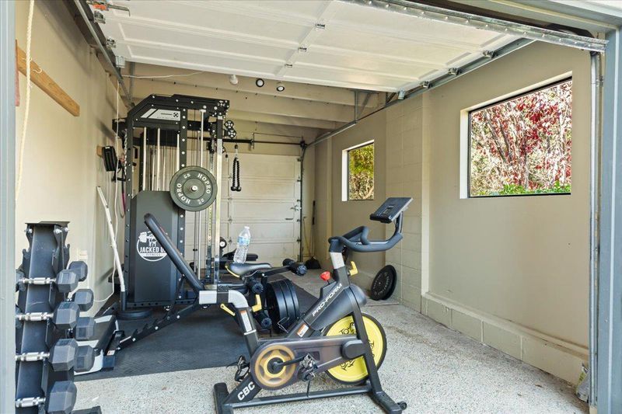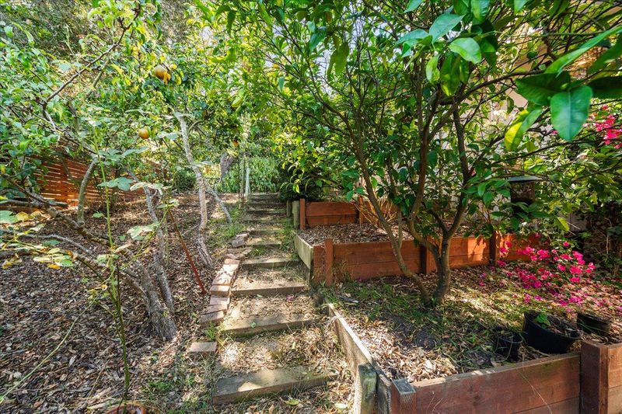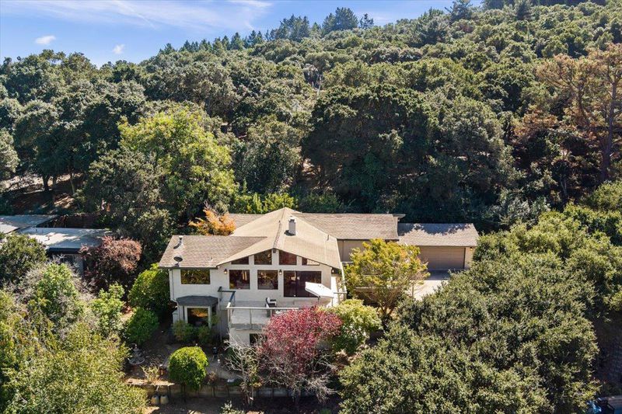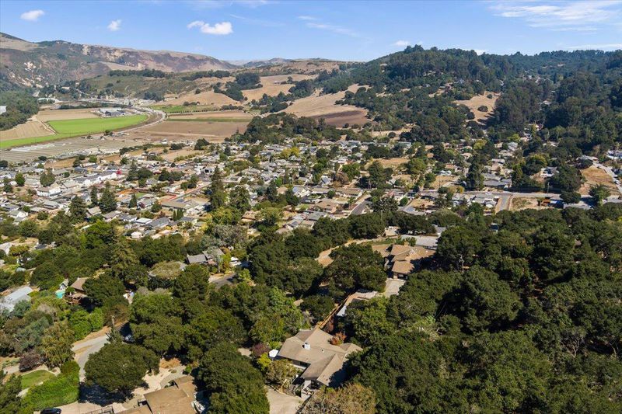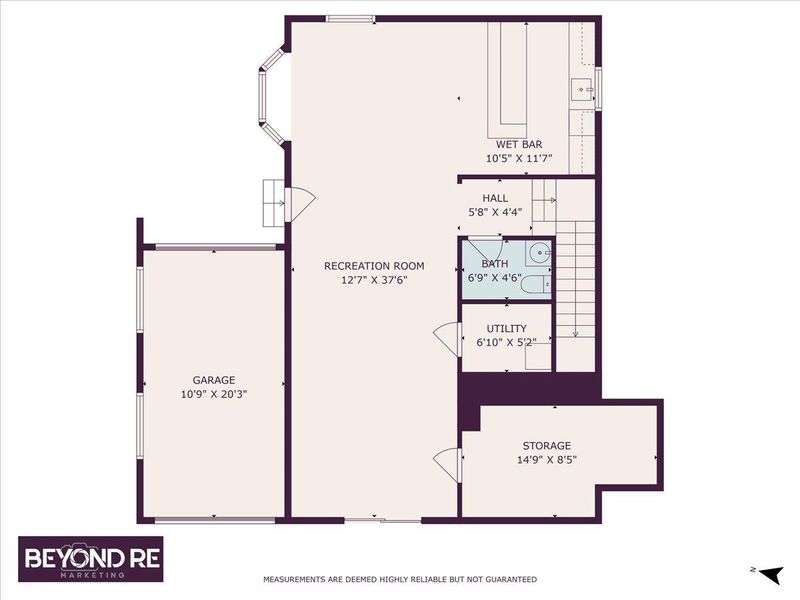
$1,250,000
2,740
SQ FT
$456
SQ/FT
3510 Viola Drive
@ Carpenteria - 59 - Hall Road, Las Lomas, Aromas, Aromas
- 3 Bed
- 3 (2/1) Bath
- 9 Park
- 2,740 sqft
- AROMAS
-

Welcome to 3510 Viola Drive, a charming property nestled in the picturesque town of Aromas, CA. This delightful home offers a serene retreat with its comfortable living spaces and beautiful surroundings. Aromas is known for its friendly community ambiance and scenic landscapes, providing a perfect blend of rural charm and modern conveniences. Located in this tranquil town, 3510 Viola Drive serves as a gateway to numerous nearby attractions. Just a short drive away, you'll find the world-renowned Driscoll's Strawberry & Blueberry Farms, where you can enjoy fresh, local produce and explore the delightful berry fields. For those who cherish a taste of tradition, the MARTINELLI'S Cider Plant factory offers intriguing tours and tastings, giving you a glimpse into the storied history of this beloved brand. The property itself is set in a neighborhood that prides itself on community spirit and safety, making it an ideal choice for families or individuals seeking a peaceful lifestyle. With ample living space, a cozy atmosphere, and a lovely deck views, this house provides a perfect setting for entertaining guests or enjoying quiet moments at home. This location offers an idyllic lifestyle with access to both town amenities and the serenity of the countryside.
- Days on Market
- 75 days
- Current Status
- Active
- Original Price
- $1,250,000
- List Price
- $1,250,000
- On Market Date
- Oct 7, 2024
- Property Type
- Single Family Home
- Area
- 59 - Hall Road, Las Lomas, Aromas
- Zip Code
- 95004
- MLS ID
- ML81978125
- APN
- 267-131-013-000
- Year Built
- 1970
- Stories in Building
- 1
- Possession
- Negotiable
- Data Source
- MLSL
- Origin MLS System
- MLSListings, Inc.
Aromas
Public K-8 Elementary
Students: 408 Distance: 0.4mi
Branson Academy, Inc.
Private K-12 Home School Program, Independent Study, Virtual Online
Students: 7 Distance: 0.5mi
Echo Valley Elementary School
Public K-6 Elementary
Students: 492 Distance: 4.3mi
Hall District Elementary School
Public K-5 Elementary
Students: 556 Distance: 4.4mi
Anzar High School
Public 9-12 Secondary
Students: 337 Distance: 5.1mi
Pajaro Middle School
Public 6-8 Middle
Students: 502 Distance: 5.7mi
- Bed
- 3
- Bath
- 3 (2/1)
- Full on Ground Floor, Oversized Tub, Primary - Stall Shower(s), Shower over Tub - 1, Tile
- Parking
- 9
- Attached Garage, Detached Garage, Gate / Door Opener, Guest / Visitor Parking, Room for Oversized Vehicle, Other
- SQ FT
- 2,740
- SQ FT Source
- Unavailable
- Lot SQ FT
- 26,572.0
- Lot Acres
- 0.610009 Acres
- Kitchen
- 220 Volt Outlet, Cooktop - Gas, Countertop - Granite, Dishwasher, Garbage Disposal, Hood Over Range, Ice Maker, Microwave, Oven Range - Built-In, Gas, Oven Range - Electric, Refrigerator
- Cooling
- None
- Dining Room
- Dining Area, Eat in Kitchen
- Disclosures
- Natural Hazard Disclosure
- Family Room
- Separate Family Room
- Flooring
- Carpet, Hardwood, Tile
- Foundation
- Concrete Perimeter and Slab
- Fire Place
- Living Room, Wood Burning
- Heating
- Central Forced Air - Gas
- Laundry
- In Utility Room, Washer / Dryer
- Views
- Hills, Mountains, Valley
- Possession
- Negotiable
- Fee
- Unavailable
MLS and other Information regarding properties for sale as shown in Theo have been obtained from various sources such as sellers, public records, agents and other third parties. This information may relate to the condition of the property, permitted or unpermitted uses, zoning, square footage, lot size/acreage or other matters affecting value or desirability. Unless otherwise indicated in writing, neither brokers, agents nor Theo have verified, or will verify, such information. If any such information is important to buyer in determining whether to buy, the price to pay or intended use of the property, buyer is urged to conduct their own investigation with qualified professionals, satisfy themselves with respect to that information, and to rely solely on the results of that investigation.
School data provided by GreatSchools. School service boundaries are intended to be used as reference only. To verify enrollment eligibility for a property, contact the school directly.
