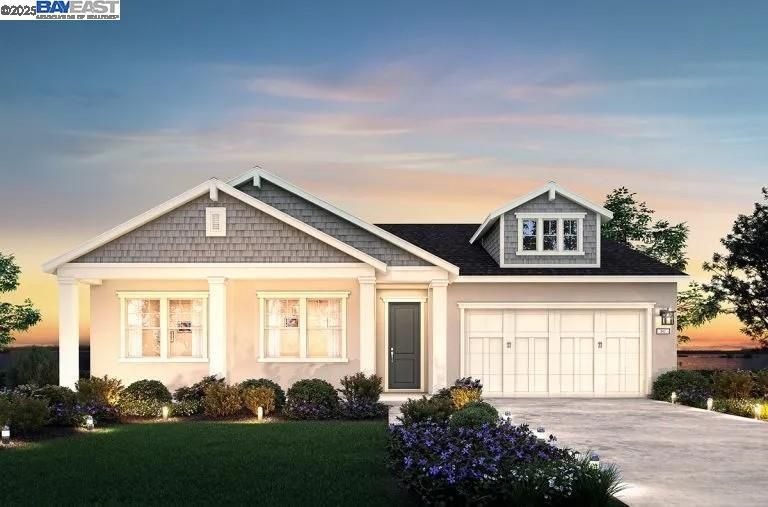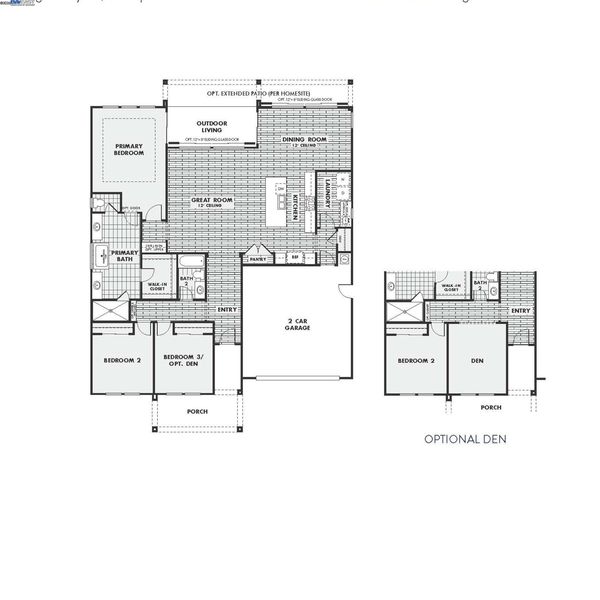
$1,286,322
2,050
SQ FT
$627
SQ/FT
6012 Windsweep Road
@ Bethel Island - Bethel Island
- 3 Bed
- 2 Bath
- 2 Park
- 2,050 sqft
- Bethel Island
-

A three bedroom single story home with high ceilings in the main living areas. The third bedroom can be converted to a den. Amazing views, 12-foot ceilings, and no stairs in site – The Cobalt floorplan welcomes you home. Stepping in from the covered front porch you are greeted by views of the water. The open concept great room and dining room flow into the outdoor living space with optional sliding glass doors. The gourmet kitchen is perfect for entertaining intimate parties or family gatherings with its in-island sink and dishwasher. A large laundry room is tucked behind it just off the two-car garage. In the front corner the second and third bedroom can be used for guest or office space when built with a den. Towards the water, the master suite with tray ceiling affords even more scenic enjoyment of the lagoon. The spa like master bath is designed with separate dual vanities flanking a soaking tub. Photos to come.
- Current Status
- Active - Coming Soon
- Original Price
- $1,286,322
- List Price
- $1,286,322
- On Market Date
- Oct 26, 2025
- Property Type
- Detached
- D/N/S
- Bethel Island
- Zip Code
- 94511
- MLS ID
- 41115893
- APN
- Year Built
- 2025
- Stories in Building
- 1
- Possession
- Close Of Escrow
- Data Source
- MAXEBRDI
- Origin MLS System
- BAY EAST
Paideia Academy
Private 2-11 Coed
Students: 17 Distance: 1.6mi
Knightsen Elementary School
Public K-8 Elementary, Yr Round
Students: 364 Distance: 3.8mi
Delta Vista Middle School
Public 6-8 Middle
Students: 904 Distance: 3.9mi
Iron House Elementary School
Public K-5 Elementary
Students: 809 Distance: 3.9mi
Faith Christian Learning Center
Private K-12 Religious, Nonprofit
Students: 6 Distance: 4.7mi
Gehringer Elementary School
Public K-5 Elementary
Students: 786 Distance: 4.9mi
- Bed
- 3
- Bath
- 2
- Parking
- 2
- Attached, Garage Faces Front, Garage Door Opener
- SQ FT
- 2,050
- SQ FT Source
- Builder
- Lot SQ FT
- 5,300.0
- Lot Acres
- 0.1217 Acres
- Pool Info
- None, Community, Solar Heat
- Kitchen
- Dishwasher, Gas Range, Plumbed For Ice Maker, Microwave, Oven, Free-Standing Range, Counter - Solid Surface, Disposal, Gas Range/Cooktop, Ice Maker Hookup, Kitchen Island, Oven Built-in, Pantry, Range/Oven Free Standing
- Cooling
- Central Air
- Disclosures
- None
- Entry Level
- Exterior Details
- Dock, Sprinklers Automatic, Sprinklers Front
- Flooring
- Tile, Vinyl, Carpet
- Foundation
- Fire Place
- None
- Heating
- Central
- Laundry
- 220 Volt Outlet, Hookups Only
- Main Level
- 3 Bedrooms, 2 Baths, Main Entry
- Possession
- Close Of Escrow
- Architectural Style
- Contemporary, Farm House
- Additional Miscellaneous Features
- Dock, Sprinklers Automatic, Sprinklers Front
- Location
- Level
- Roof
- Composition Shingles
- Water and Sewer
- Public
- Fee
- $459
MLS and other Information regarding properties for sale as shown in Theo have been obtained from various sources such as sellers, public records, agents and other third parties. This information may relate to the condition of the property, permitted or unpermitted uses, zoning, square footage, lot size/acreage or other matters affecting value or desirability. Unless otherwise indicated in writing, neither brokers, agents nor Theo have verified, or will verify, such information. If any such information is important to buyer in determining whether to buy, the price to pay or intended use of the property, buyer is urged to conduct their own investigation with qualified professionals, satisfy themselves with respect to that information, and to rely solely on the results of that investigation.
School data provided by GreatSchools. School service boundaries are intended to be used as reference only. To verify enrollment eligibility for a property, contact the school directly.




