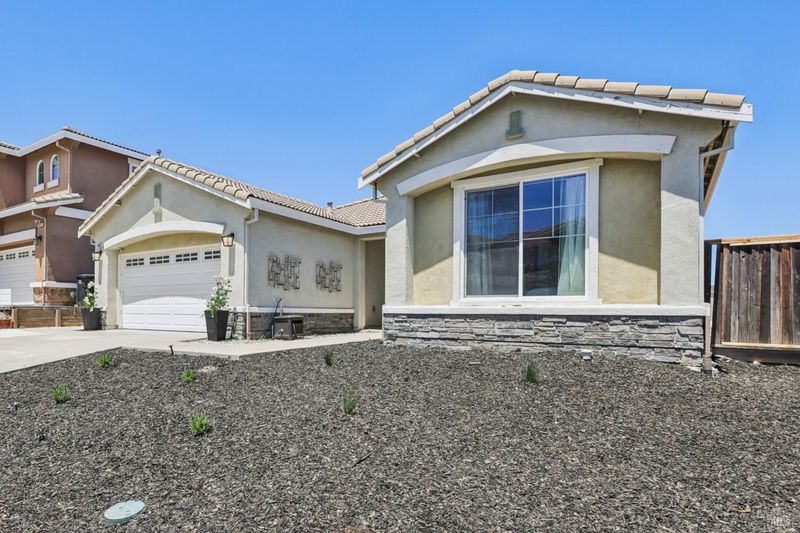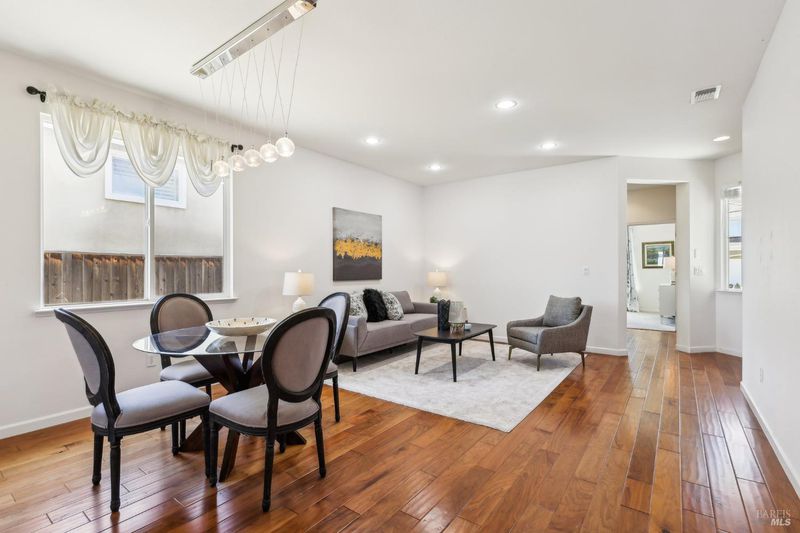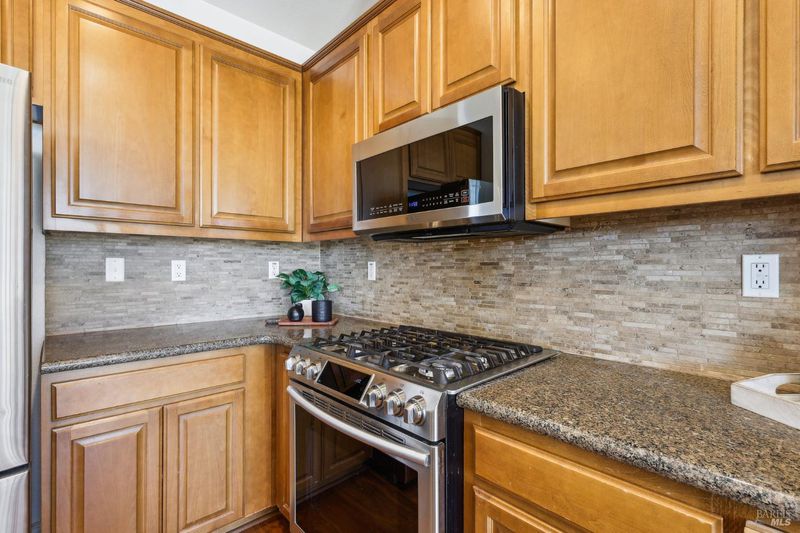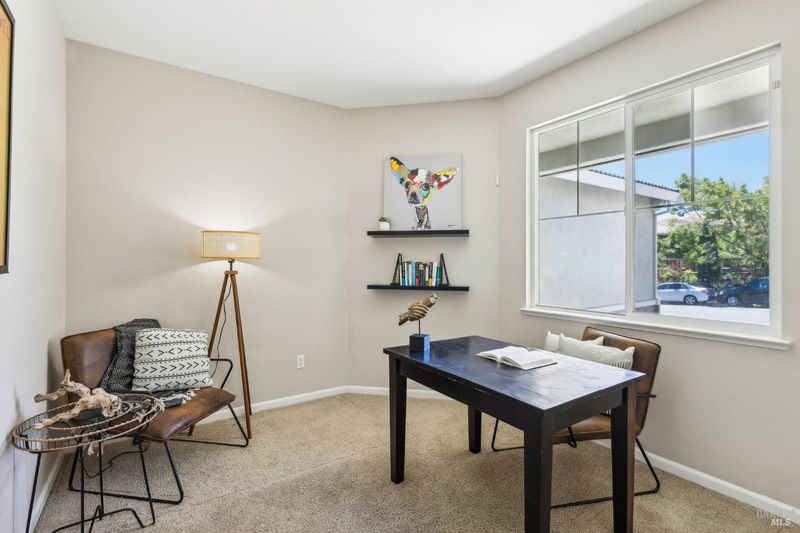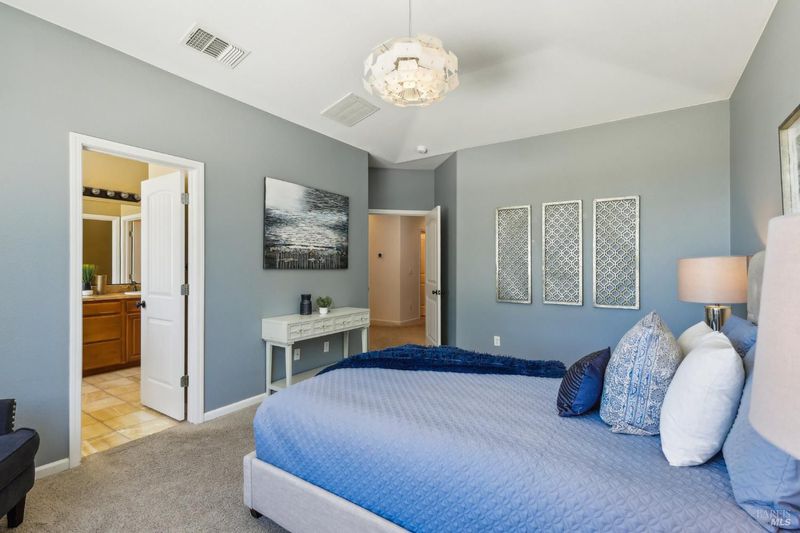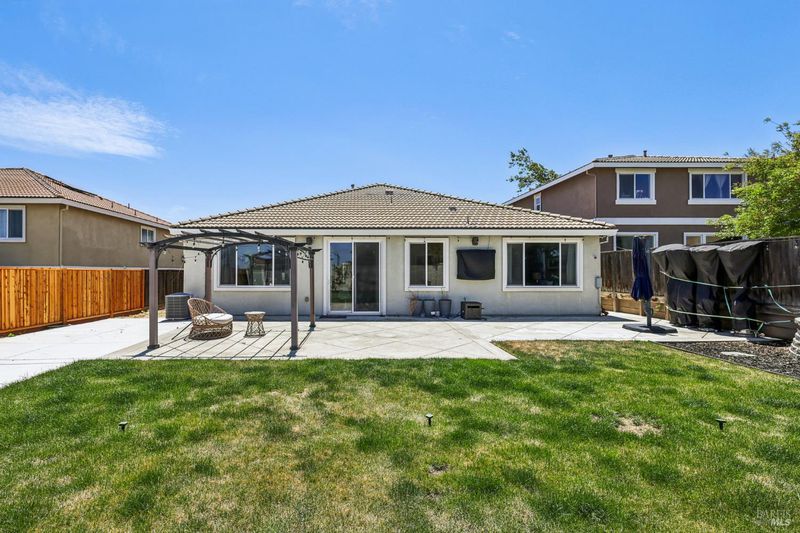
$799,000
2,075
SQ FT
$385
SQ/FT
3009 Cortina Drive
@ Rancho Bernado - Pittsburg, Bay Point
- 5 Bed
- 3 Bath
- 4 Park
- 2,075 sqft
- Bay Point
-

-
Sat Jun 7, 12:00 pm - 3:00 pm
-
Sun Jun 8, 12:00 pm - 3:00 pm
-
Sat Jun 14, 12:00 pm - 3:00 pm
-
Sun Jun 15, 12:00 pm - 3:00 pm
Nestled in the scenic hills with sweeping bay views, this beautifully upgraded single-story home offers over 2,000 sqft of living space on a premium oversized lot. As the former model home, it showcases a variety of builder upgrades and elevated finishes throughout. With 5 spacious bedrooms and 3 full baths, this residence is as functional as it is stunning. Fully owned Tesla solar panels offer long-term energy savingsno lease payments, ever. Located just minutes from Concord and Walnut Creek with easy access to BART, this home is a commuter's dream. The private, expansive backyard is perfect for entertaining or unwinding in your own serene retreat. Don't miss this exclusive chance to own one of the neighborhood's most desirable homes!
- Days on Market
- 2 days
- Current Status
- Active
- Original Price
- $799,000
- List Price
- $799,000
- On Market Date
- Jun 4, 2025
- Property Type
- Single Family Residence
- Area
- Pittsburg
- Zip Code
- 94565
- MLS ID
- 325050821
- APN
- 091-150-022-1
- Year Built
- 2008
- Stories in Building
- Unavailable
- Possession
- Close Of Escrow
- Data Source
- BAREIS
- Origin MLS System
Delta View Elementary School
Public K-5 Elementary
Students: 657 Distance: 0.1mi
Bay Christian School
Private PK-8 Elementary, Religious, Nonprofit
Students: 270 Distance: 1.0mi
Gateway High (Continuation) School
Public 9-12 Continuation
Students: 23 Distance: 1.5mi
Riverview Middle School
Public 6-8 Middle
Students: 854 Distance: 1.5mi
Rio Vista Elementary School
Public K-5 Elementary
Students: 502 Distance: 1.5mi
Shore Acres Elementary School
Public K-5 Elementary
Students: 445 Distance: 1.6mi
- Bed
- 5
- Bath
- 3
- Double Sinks, Granite, Shower Stall(s), Soaking Tub, Stone, Tile, Walk-In Closet, Window
- Parking
- 4
- Attached, Garage Door Opener, Interior Access, Uncovered Parking Spaces 2+
- SQ FT
- 2,075
- SQ FT Source
- Not Verified
- Lot SQ FT
- 8,611.0
- Lot Acres
- 0.1977 Acres
- Kitchen
- Breakfast Area, Granite Counter, Island, Island w/Sink, Kitchen/Family Combo, Pantry Cabinet, Pantry Closet, Slab Counter, Stone Counter
- Cooling
- Central
- Dining Room
- Dining/Living Combo, Formal Room
- Flooring
- Bamboo, Carpet, Tile
- Foundation
- Slab
- Fire Place
- Gas Starter
- Heating
- Central
- Laundry
- Hookups Only, Inside Area, Inside Room
- Main Level
- Bedroom(s), Family Room, Full Bath(s), Garage, Kitchen, Living Room, Primary Bedroom, Street Entrance
- Views
- Bay
- Possession
- Close Of Escrow
- Architectural Style
- Contemporary, Ranch
- Fee
- $0
MLS and other Information regarding properties for sale as shown in Theo have been obtained from various sources such as sellers, public records, agents and other third parties. This information may relate to the condition of the property, permitted or unpermitted uses, zoning, square footage, lot size/acreage or other matters affecting value or desirability. Unless otherwise indicated in writing, neither brokers, agents nor Theo have verified, or will verify, such information. If any such information is important to buyer in determining whether to buy, the price to pay or intended use of the property, buyer is urged to conduct their own investigation with qualified professionals, satisfy themselves with respect to that information, and to rely solely on the results of that investigation.
School data provided by GreatSchools. School service boundaries are intended to be used as reference only. To verify enrollment eligibility for a property, contact the school directly.
