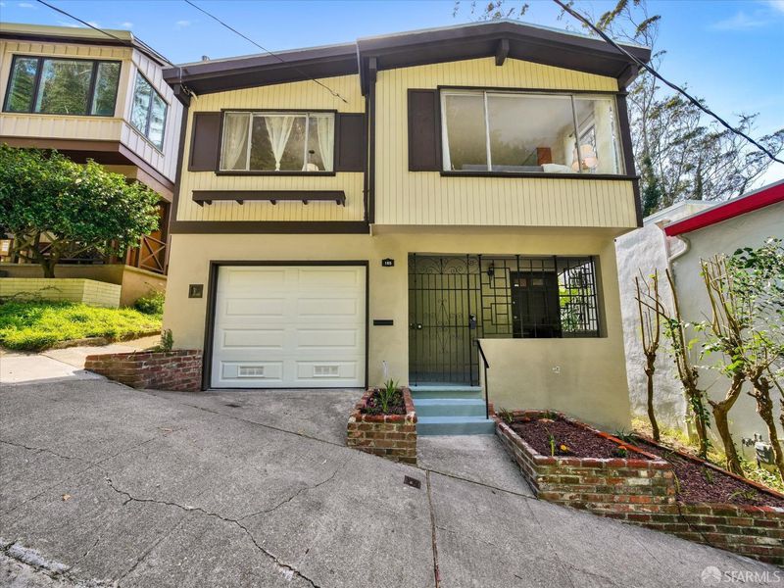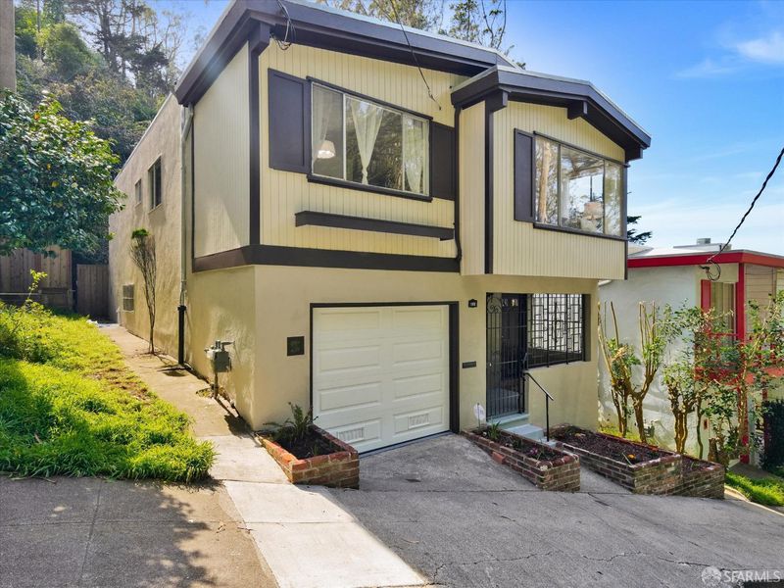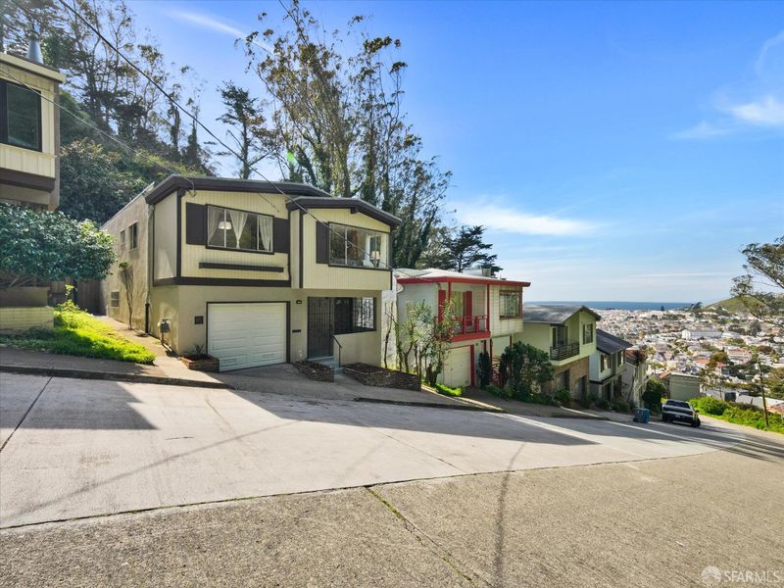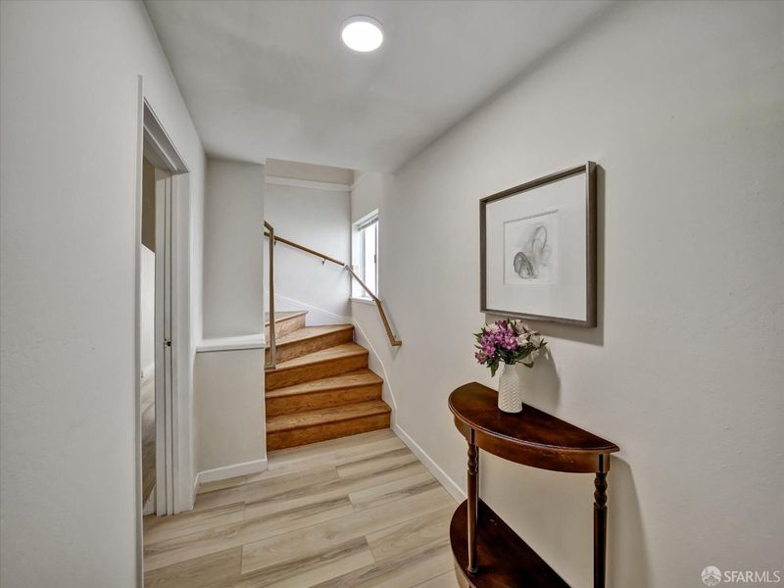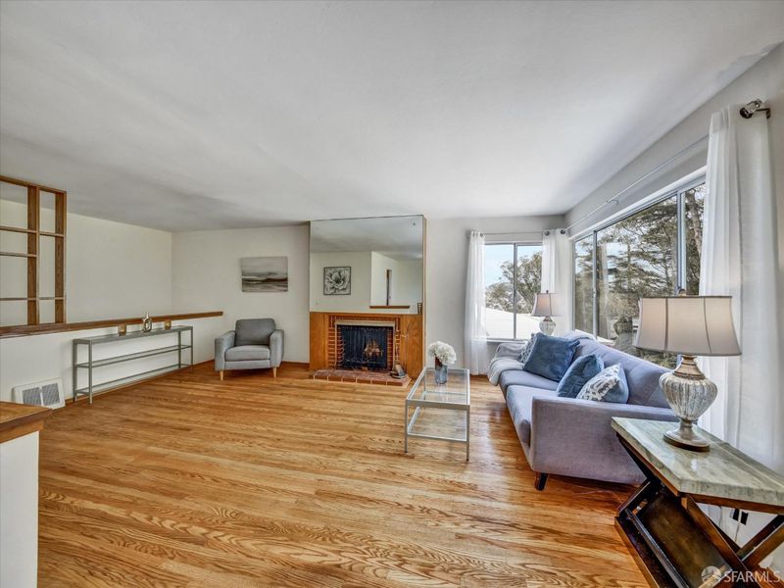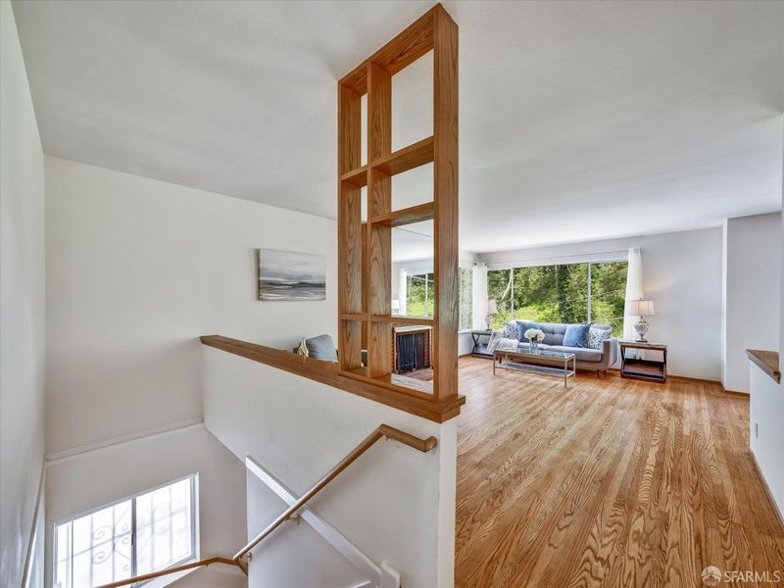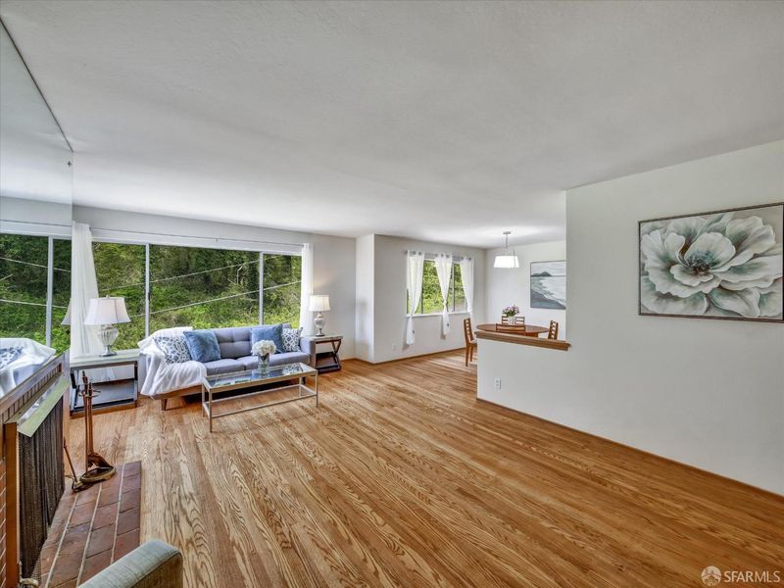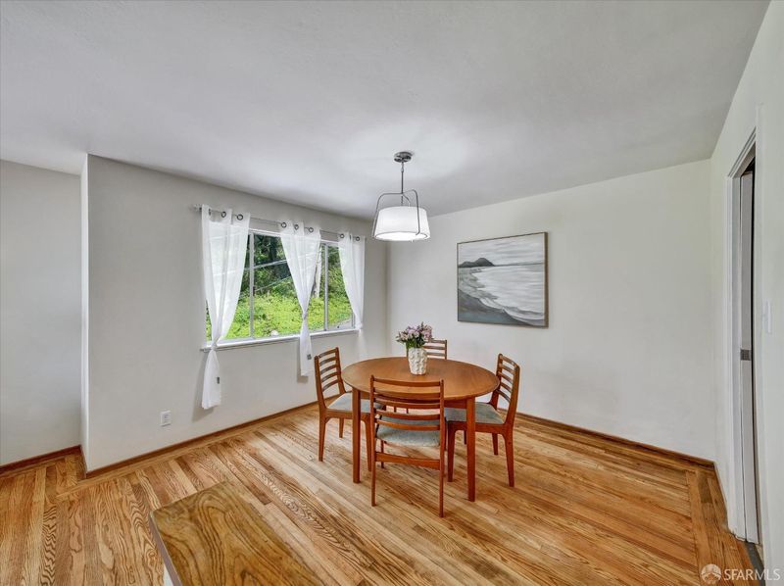 Sold 19.7% Over Asking
Sold 19.7% Over Asking
$1,430,000
1,234
SQ FT
$1,159
SQ/FT
165 Dalewood Way
@ Landsdale - 4 - Sherwood Forest, San Francisco
- 3 Bed
- 2 Bath
- 1 Park
- 1,234 sqft
- San Francisco
-

Outstanding, completely detached Sherwood Forest Mid-Century home. Main floor has 3 bedrooms, full Art Deco-style bathroom, large living room with fireplace and partial ocean views, located across from Mt. Davidson. Dining room opens into kitchen with all new stainless-steel appliances. Sparkling hardwood floors, new light fixtures & freshly painted throughout. Garden level has large family room with full bath and opens into the back yard. Garage has a laundry room, one-car parking and lots of storage. Close to West Portal shops & restaurants, also close to Miraloma shopping area.
- Days on Market
- 19 days
- Current Status
- Sold
- Sold Price
- $1,430,000
- Over List Price
- 19.7%
- Original Price
- $1,195,000
- List Price
- $1,195,000
- On Market Date
- Mar 22, 2025
- Contract Date
- Apr 10, 2025
- Close Date
- May 7, 2025
- Property Type
- Single Family Residence
- District
- 4 - Sherwood Forest
- Zip Code
- 94127
- MLS ID
- 425022826
- APN
- 2969-030
- Year Built
- 1963
- Stories in Building
- 0
- Possession
- Close Of Escrow
- COE
- May 7, 2025
- Data Source
- SFAR
- Origin MLS System
St. Brendan Elementary School
Private K-8 Elementary, Religious, Coed
Students: 311 Distance: 0.3mi
Miraloma Elementary School
Public K-5 Elementary
Students: 391 Distance: 0.4mi
Oaks Christian Academy
Private 3-12
Students: NA Distance: 0.4mi
Maria Montessori School
Private K-5, 8 Montessori, Coed
Students: NA Distance: 0.5mi
West Portal Elementary School
Public K-5 Elementary, Coed
Students: 594 Distance: 0.6mi
Asawa (Ruth) San Francisco School Of The Arts, A Public School.
Public 9-12 Secondary, Coed
Students: 795 Distance: 0.7mi
- Bed
- 3
- Bath
- 2
- Parking
- 1
- Garage Facing Front, Interior Access
- SQ FT
- 1,234
- SQ FT Source
- Unavailable
- Lot SQ FT
- 8,812.0
- Lot Acres
- 0.2023 Acres
- Flooring
- Linoleum, Tile, Wood
- Laundry
- Dryer Included, In Garage, Washer Included
- Main Level
- Bedroom(s), Dining Room, Full Bath(s), Kitchen, Living Room
- Views
- Woods
- Possession
- Close Of Escrow
- Architectural Style
- Mid-Century
- Special Listing Conditions
- Successor Trustee Sale
- Fee
- $0
MLS and other Information regarding properties for sale as shown in Theo have been obtained from various sources such as sellers, public records, agents and other third parties. This information may relate to the condition of the property, permitted or unpermitted uses, zoning, square footage, lot size/acreage or other matters affecting value or desirability. Unless otherwise indicated in writing, neither brokers, agents nor Theo have verified, or will verify, such information. If any such information is important to buyer in determining whether to buy, the price to pay or intended use of the property, buyer is urged to conduct their own investigation with qualified professionals, satisfy themselves with respect to that information, and to rely solely on the results of that investigation.
School data provided by GreatSchools. School service boundaries are intended to be used as reference only. To verify enrollment eligibility for a property, contact the school directly.
