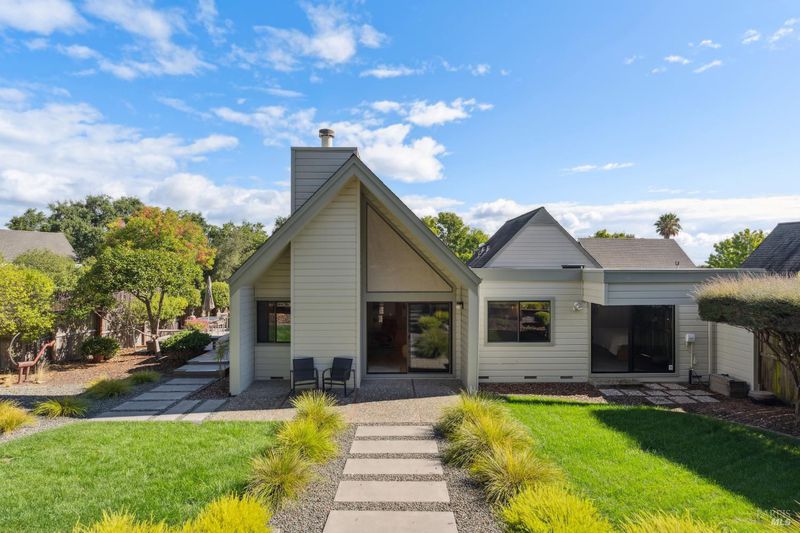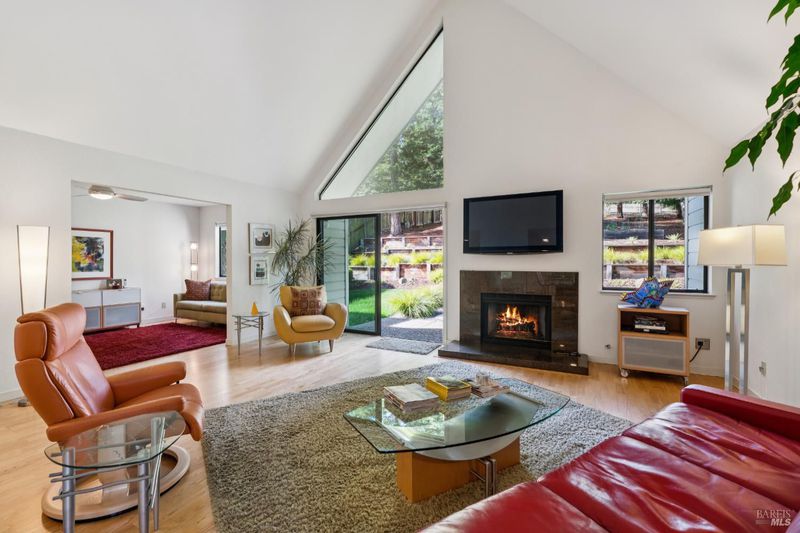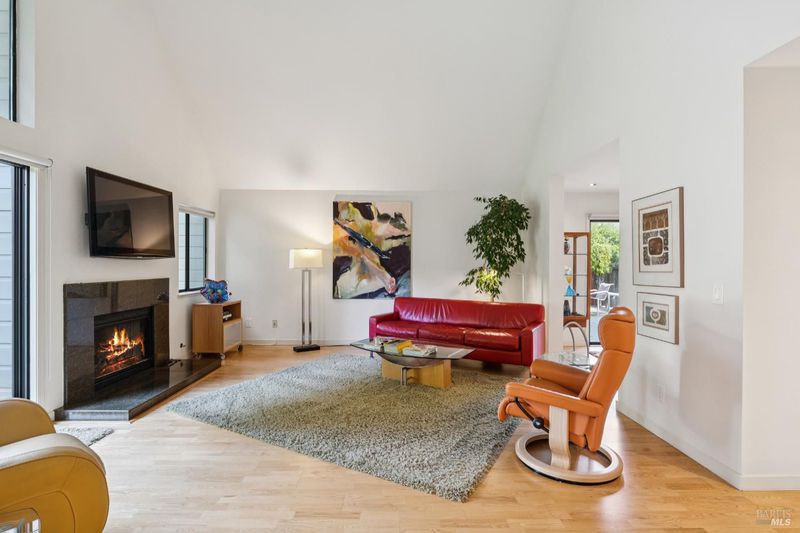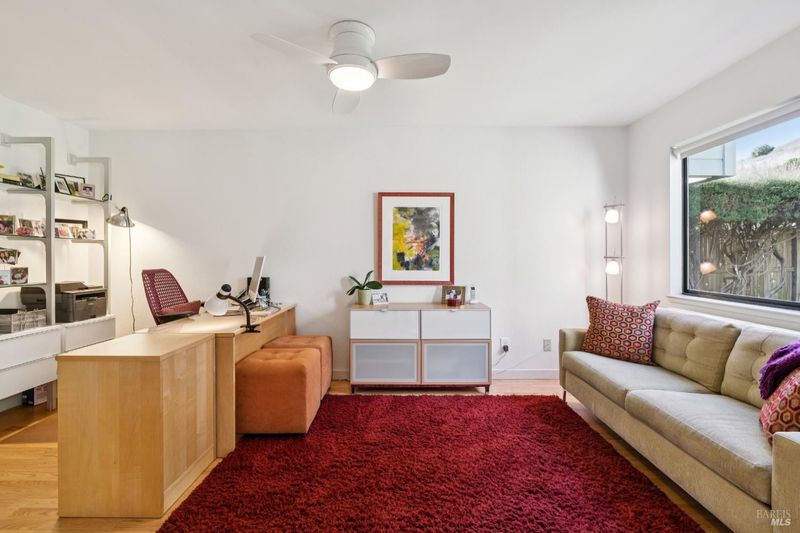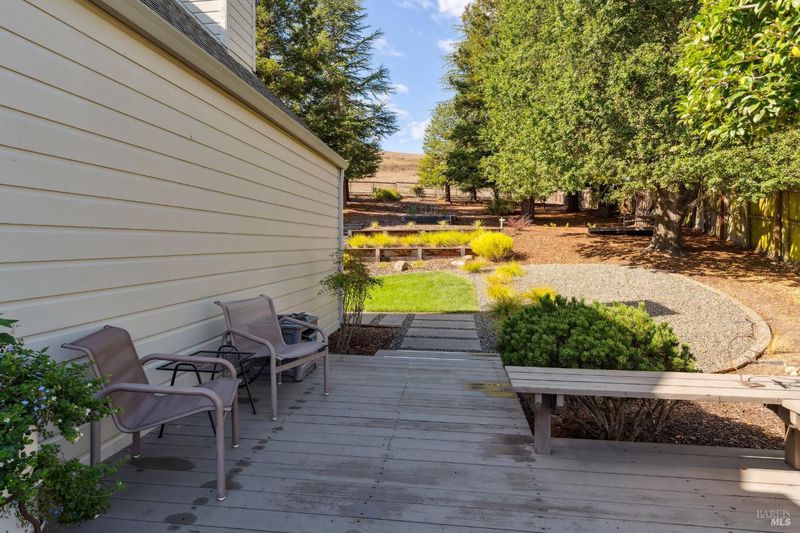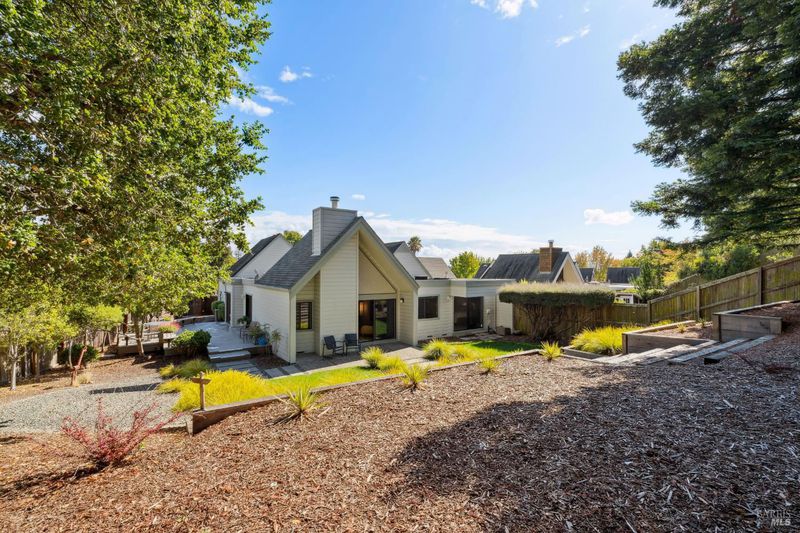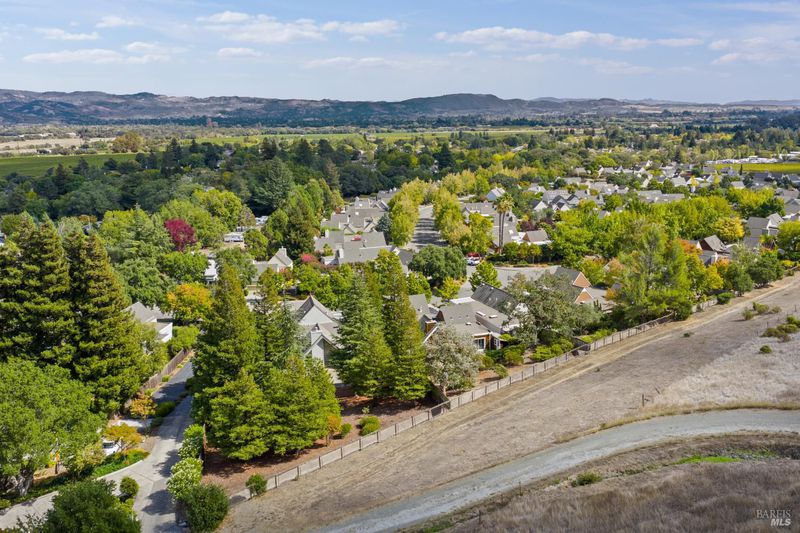
$1,195,000
1,844
SQ FT
$648
SQ/FT
21326 Via Colombard
@ Temelec or Avenida Sebastiani - Sonoma
- 2 Bed
- 2 Bath
- 2 Park
- 1,844 sqft
- Sonoma
-

Own your own Park! A rare Plan Six in Creekside 55+ community, beautifully remodeled and set on over one-third of an acre, this refined single-level home offers the perfect blend of elegance, comfort, and low-maintenance living. The open floor plan features two bedrooms, two bathrooms, and a versatile den or sitting room ideal for relaxation or a home office. Interior laundry room. Wood floors flow throughout the main living spaces, complemented by a granite kitchen with a movable island, custom-tiled bathrooms, and a formal dining area overlooking the deck and side yard. Step outside to your own private park beneath towering redwoods serene, shaded, and perfectly suited for entertaining or quiet reflection. Backs to open space on a premium lot in the community. Thoughtfully designed for today's 55+ lifestyle, this home offers beauty, privacy, and ease in one exceptional package. Ask about the amenities at the Clubhouse - pool, hot tub, tennis, pickleball, bocce, beautiful walking trails. Don't miss this rare opportunity.
- Days on Market
- 1 day
- Current Status
- Active
- Original Price
- $1,195,000
- List Price
- $1,195,000
- On Market Date
- Oct 20, 2025
- Property Type
- Single Family Residence
- Area
- Sonoma
- Zip Code
- 95476
- MLS ID
- 325091894
- APN
- 142-260-068-000
- Year Built
- 1989
- Stories in Building
- Unavailable
- Possession
- Close Of Escrow
- Data Source
- BAREIS
- Origin MLS System
Montessori School of Sonoma
Private K Montessori, Coed
Students: NA Distance: 1.8mi
Presentation School, The
Private K-8 Elementary, Religious, Coed
Students: 183 Distance: 2.2mi
Sassarini Elementary School
Public K-5 Elementary
Students: 328 Distance: 2.5mi
Adele Harrison Middle School
Public 6-8 Middle
Students: 424 Distance: 2.6mi
Sonoma Valley High School
Public 9-12 Secondary
Students: 1297 Distance: 2.6mi
Creekside High School
Public 9-12 Continuation
Students: 49 Distance: 2.7mi
- Bed
- 2
- Bath
- 2
- Parking
- 2
- Attached, Garage Door Opener, Interior Access
- SQ FT
- 1,844
- SQ FT Source
- Assessor Auto-Fill
- Lot SQ FT
- 15,398.0
- Lot Acres
- 0.3535 Acres
- Kitchen
- Granite Counter, Island, Pantry Cabinet
- Cooling
- Central
- Living Room
- Cathedral/Vaulted, Deck Attached
- Foundation
- Concrete Perimeter
- Fire Place
- Living Room
- Heating
- Central
- Laundry
- Inside Area
- Main Level
- Bedroom(s), Dining Room, Full Bath(s), Garage, Kitchen, Living Room, Primary Bedroom, Retreat
- Possession
- Close Of Escrow
- Architectural Style
- Contemporary
- * Fee
- $269
- Name
- Creekside Village
- Phone
- (707) 938-8920
- *Fee includes
- Common Areas, Management, Pool, and Recreation Facility
MLS and other Information regarding properties for sale as shown in Theo have been obtained from various sources such as sellers, public records, agents and other third parties. This information may relate to the condition of the property, permitted or unpermitted uses, zoning, square footage, lot size/acreage or other matters affecting value or desirability. Unless otherwise indicated in writing, neither brokers, agents nor Theo have verified, or will verify, such information. If any such information is important to buyer in determining whether to buy, the price to pay or intended use of the property, buyer is urged to conduct their own investigation with qualified professionals, satisfy themselves with respect to that information, and to rely solely on the results of that investigation.
School data provided by GreatSchools. School service boundaries are intended to be used as reference only. To verify enrollment eligibility for a property, contact the school directly.
