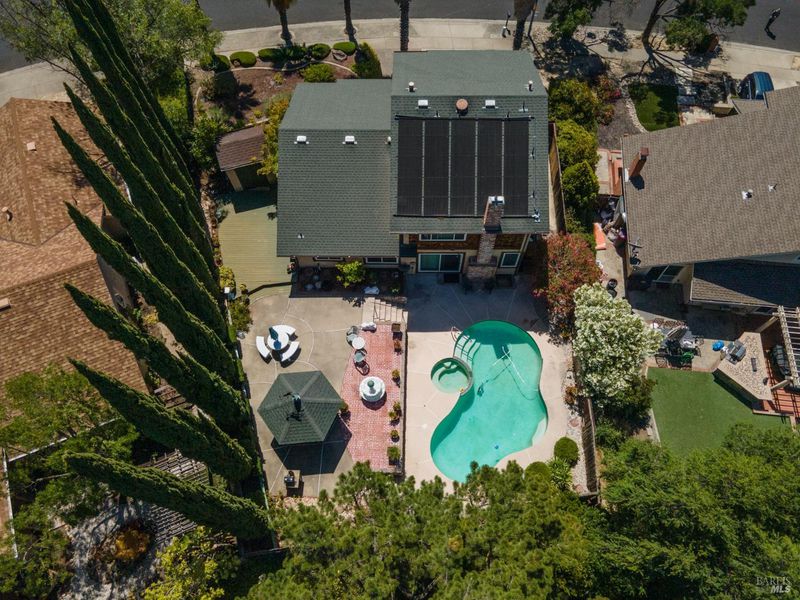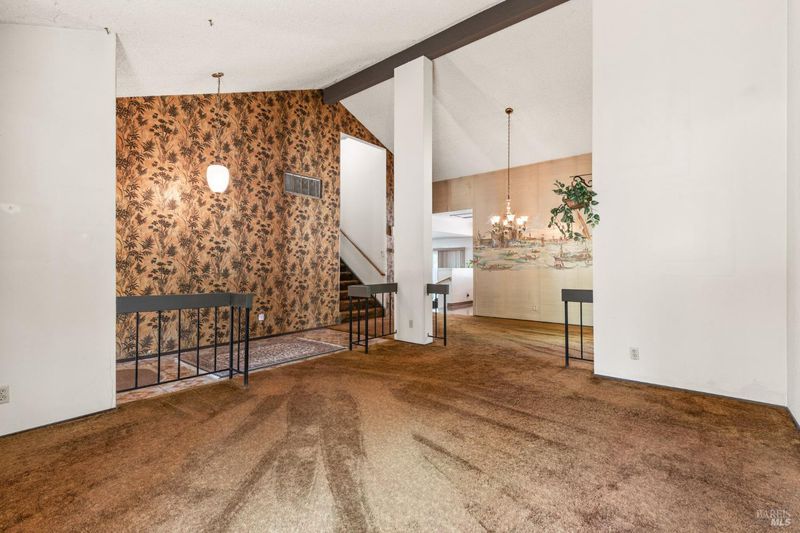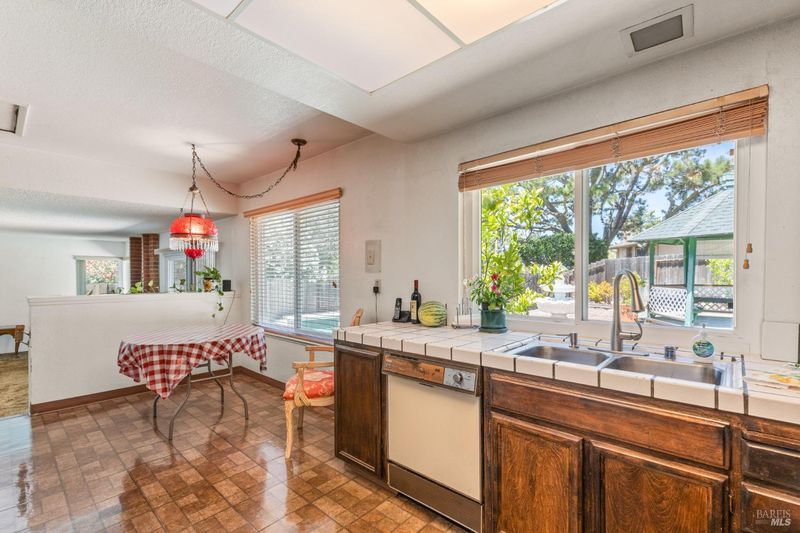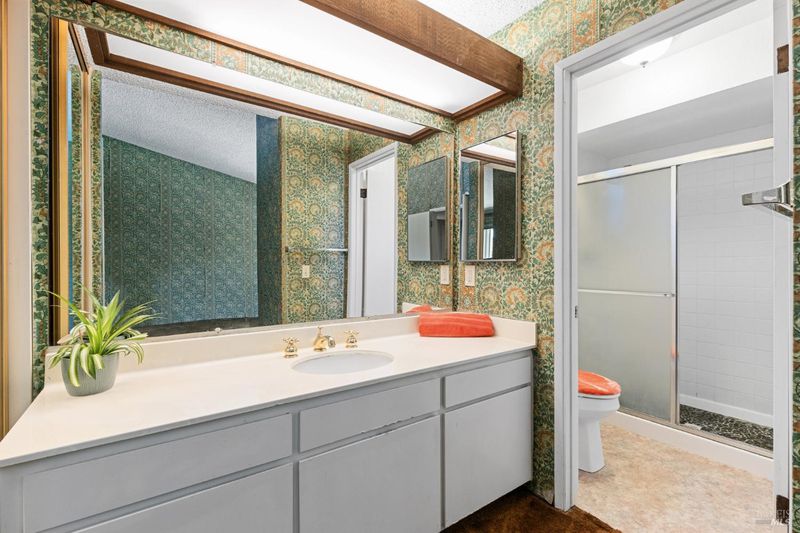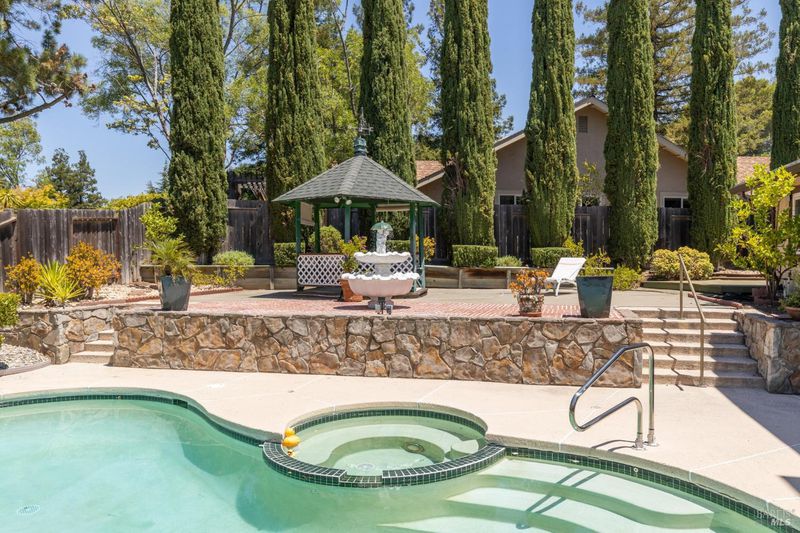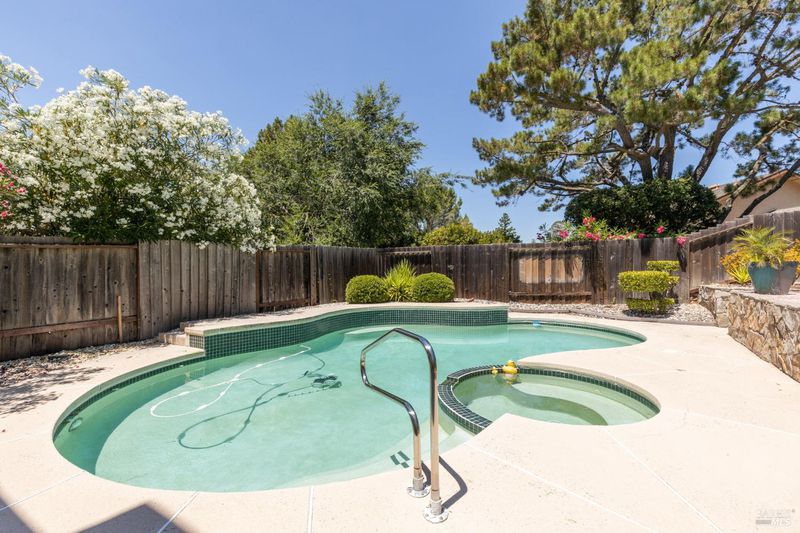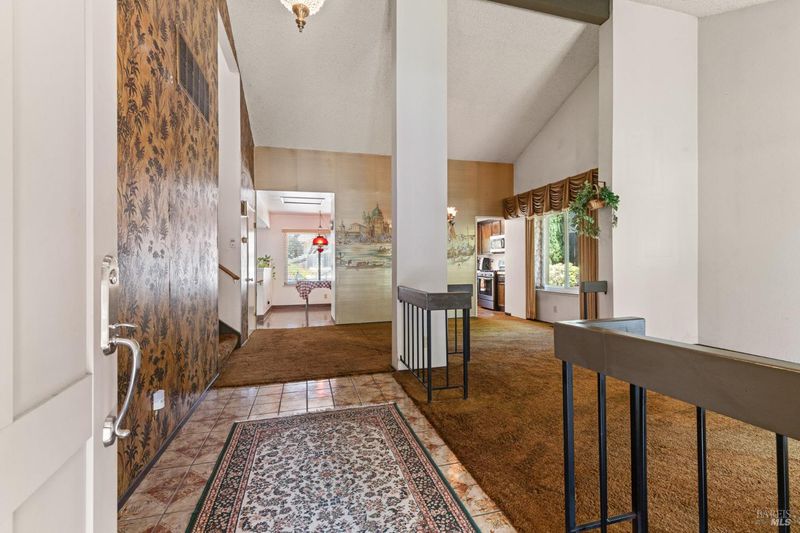
$1,089,000
1,826
SQ FT
$596
SQ/FT
231 Macalvey Drive
@ Alhambra Hills Dr - Martinez
- 3 Bed
- 3 (2/1) Bath
- 2 Park
- 1,826 sqft
- Martinez
-

This special home located in the Alhambra hills has been owned by one family and is nestled into a highly desirable pocket of homes on the Martinez - Pleasant Hill border. The property is conveniently located within minutes to a variety of city center shopping districts, restaurants, desirable schools, churches, etc., and is surrounded with all types of community parks, hiking and riding trails for recreation. There is also relatively easy access to the highways and other optional routes for getting in and out of town. Buchanan Field Airport, Bart and Amtrak rail stations are close by with easy auto-commuter options West towards Oakland/Berkeley/San Francisco and East toward Sacramento. With its prime location, well-kept yard, Pool & Spa, and interior split-level floor plan, this property presents a fabulous opportunity to update as needed and make the home a comfortable family retreat.
- Days on Market
- 72 days
- Current Status
- Pending
- Original Price
- $1,089,000
- List Price
- $1,089,000
- On Market Date
- Oct 7, 2024
- Contingent Date
- Dec 9, 2024
- Contract Date
- Dec 18, 2024
- Property Type
- Single Family Residence
- Area
- Martinez
- Zip Code
- 94553
- MLS ID
- 324078879
- APN
- 155-402-013-9
- Year Built
- 1978
- Stories in Building
- Unavailable
- Possession
- Close Of Escrow
- Data Source
- BAREIS
- Origin MLS System
Hidden Valley Elementary School
Public K-5 Elementary
Students: 835 Distance: 1.0mi
White Stone Christian Academy
Private 1-12
Students: NA Distance: 1.0mi
John Swett Elementary School
Public K-5 Elementary
Students: 512 Distance: 1.2mi
Valhalla Elementary School
Public K-5 Elementary
Students: 569 Distance: 1.5mi
Morello Park Elementary School
Public K-5 Elementary
Students: 514 Distance: 1.6mi
John Muir Elementary School
Public K-5 Elementary
Students: 434 Distance: 1.7mi
- Bed
- 3
- Bath
- 3 (2/1)
- Shower Stall(s), Window
- Parking
- 2
- Enclosed, Garage Door Opener, Garage Facing Front, Interior Access, Uncovered Parking Spaces 2+
- SQ FT
- 1,826
- SQ FT Source
- Assessor Auto-Fill
- Lot SQ FT
- 7,488.0
- Lot Acres
- 0.1719 Acres
- Pool Info
- Built-In, Gas Heat, Gunite Construction, Pool Sweep, Pool/Spa Combo, Solar Heat
- Kitchen
- Breakfast Area, Tile Counter
- Cooling
- Central
- Dining Room
- Dining/Living Combo, Formal Area
- Living Room
- Cathedral/Vaulted
- Flooring
- Carpet, Linoleum, Tile, Vinyl
- Foundation
- Concrete Perimeter, Raised, Slab
- Fire Place
- Brick, Family Room, Gas Log, Insert, Raised Hearth
- Heating
- Central, Natural Gas
- Laundry
- Cabinets, Ground Floor, Hookups Only, Inside Room
- Upper Level
- Bedroom(s), Full Bath(s), Primary Bedroom
- Main Level
- Dining Room, Family Room, Kitchen, Living Room, Partial Bath(s)
- Views
- Hills
- Possession
- Close Of Escrow
- Architectural Style
- Traditional
- Fee
- $0
MLS and other Information regarding properties for sale as shown in Theo have been obtained from various sources such as sellers, public records, agents and other third parties. This information may relate to the condition of the property, permitted or unpermitted uses, zoning, square footage, lot size/acreage or other matters affecting value or desirability. Unless otherwise indicated in writing, neither brokers, agents nor Theo have verified, or will verify, such information. If any such information is important to buyer in determining whether to buy, the price to pay or intended use of the property, buyer is urged to conduct their own investigation with qualified professionals, satisfy themselves with respect to that information, and to rely solely on the results of that investigation.
School data provided by GreatSchools. School service boundaries are intended to be used as reference only. To verify enrollment eligibility for a property, contact the school directly.
