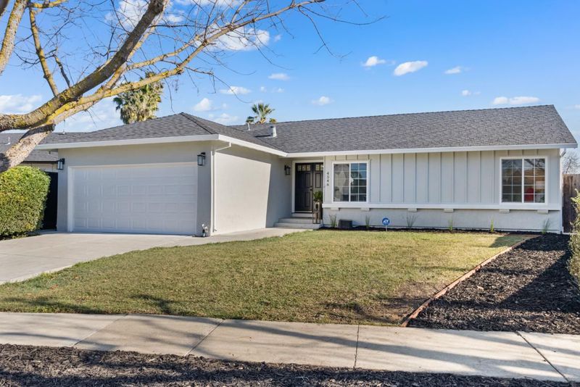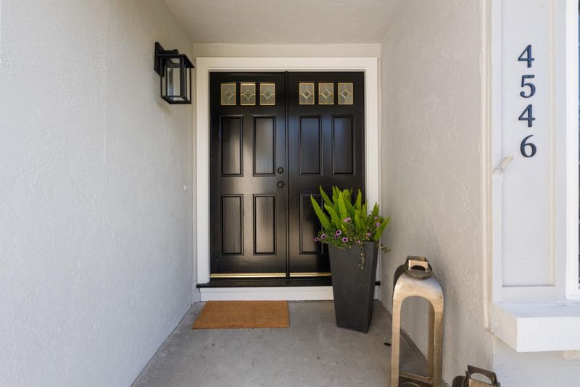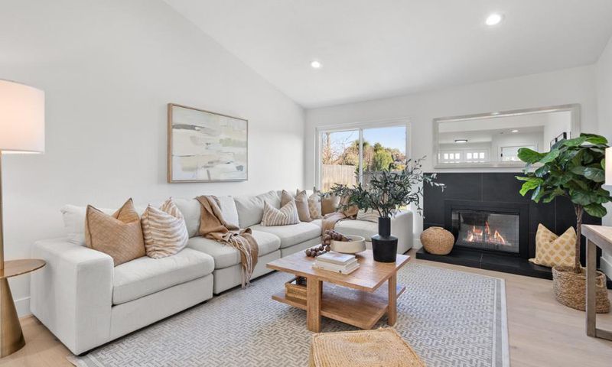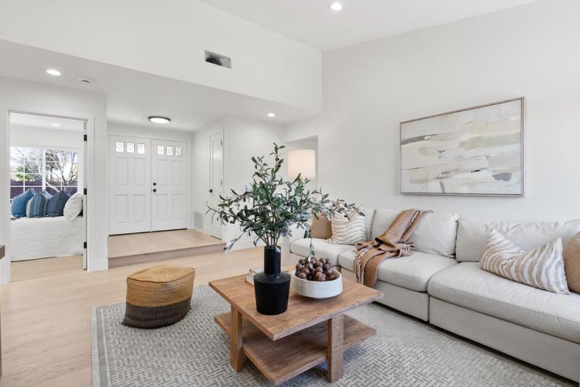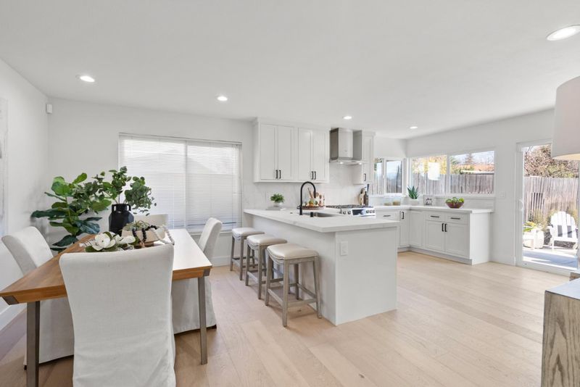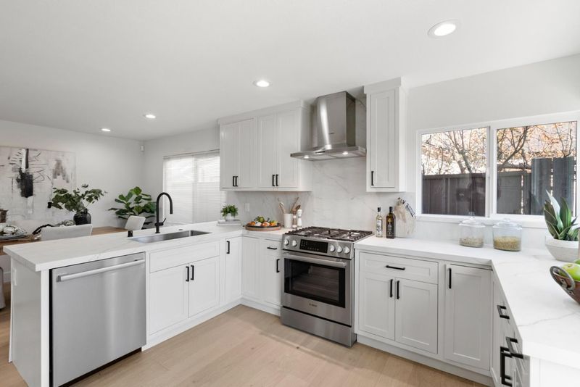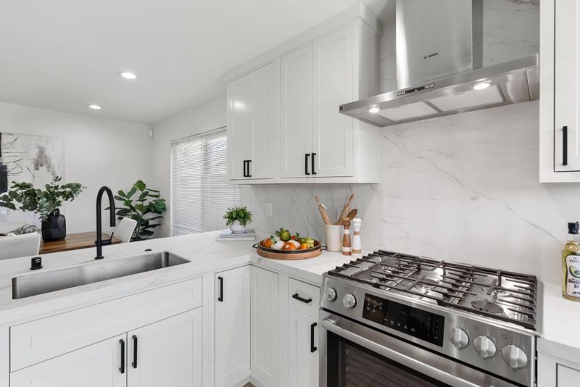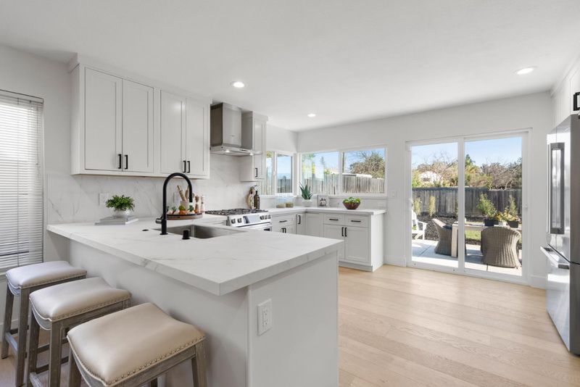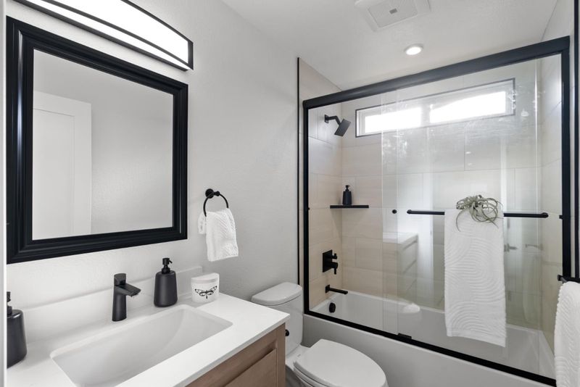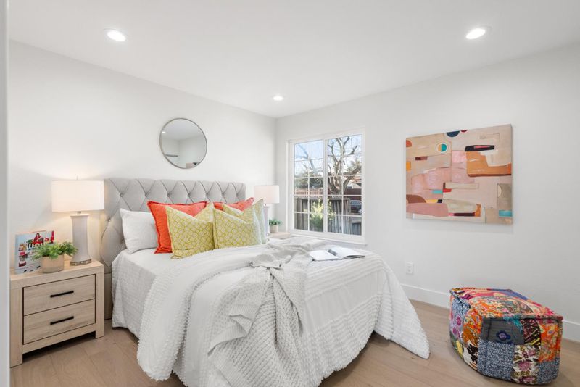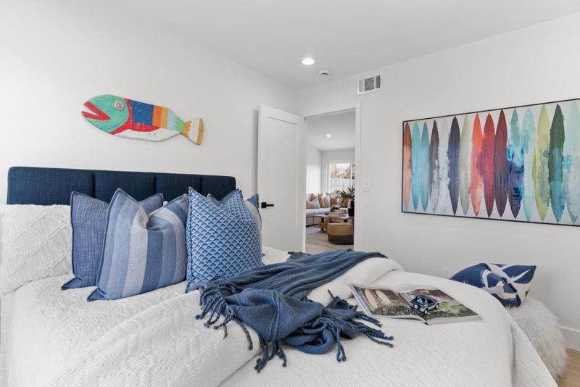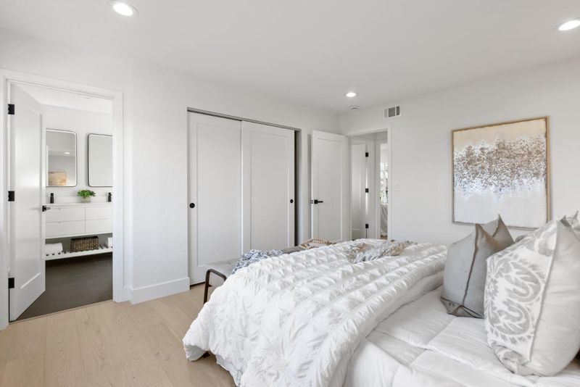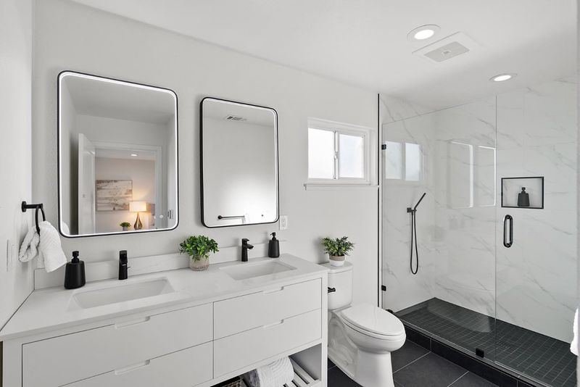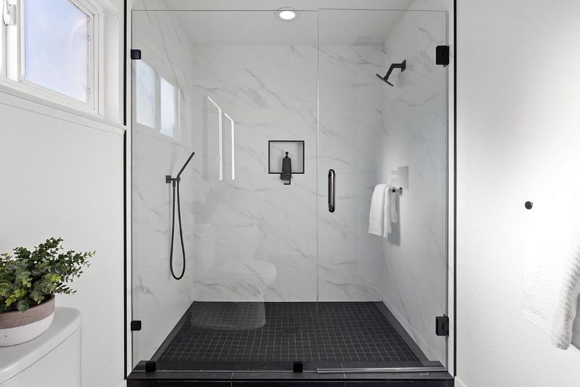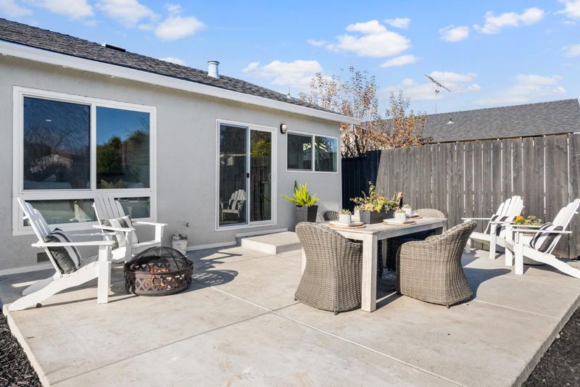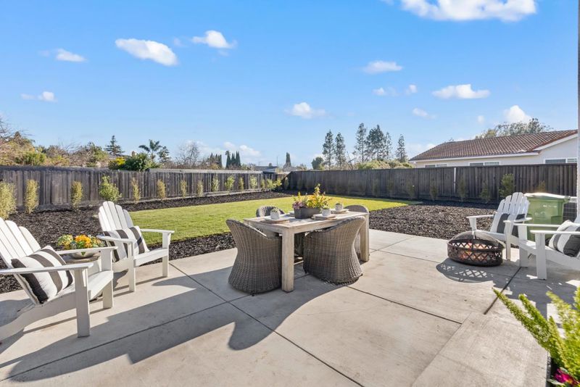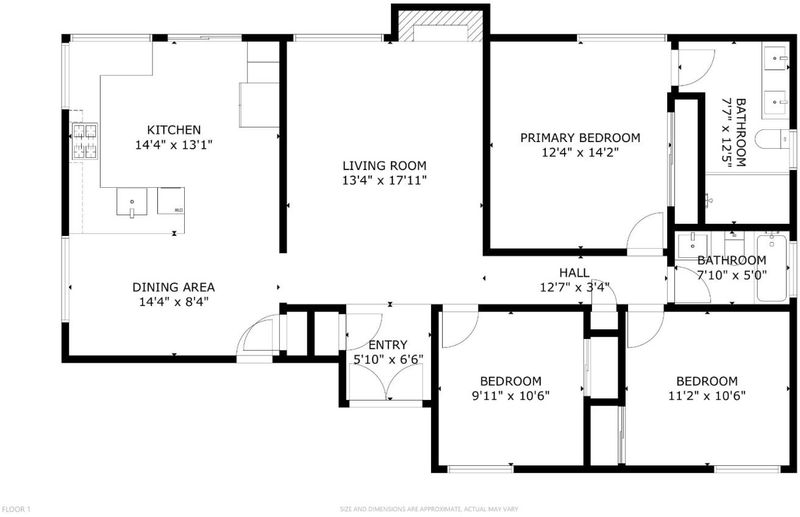
$1,398,000
1,424
SQ FT
$982
SQ/FT
4546 Jonquil Drive
@ Thistle Drive - 12 - Blossom Valley, San Jose
- 3 Bed
- 2 Bath
- 2 Park
- 1,424 sqft
- San Jose
-

-
Sat Feb 1, 2:00 pm - 4:00 pm
-
Sun Feb 2, 2:00 pm - 4:00 pm
Nestled on a quiet street, this beautifully remodeled 3-bedroom, 2-bathroom home offers modern elegance with a thoughtful, open-concept design. The heart of the home features a gourmet kitchen with sleek flush cabinets, premium porcelain countertops, and a spacious eat-in peninsula, all complemented by top-of-the-line Bosch appliances. Throughout the home, engineered hardwood flooring adds warmth and durability, while both bathrooms showcase high-end finishes. The primary bathroom is a true retreat, complete with radiant heated floors for ultimate comfort. Situated on an oversized lot, this property provides ample outdoor space, perfect for relaxing or entertaining. Dont miss the opportunity to own this stunning, move-in-ready home in a prime location!
- Days on Market
- 2 days
- Current Status
- Active
- Original Price
- $1,398,000
- List Price
- $1,398,000
- On Market Date
- Jan 30, 2025
- Property Type
- Single Family Home
- Area
- 12 - Blossom Valley
- Zip Code
- 95136
- MLS ID
- ML81992240
- APN
- 462-04-001
- Year Built
- 1969
- Stories in Building
- 1
- Possession
- Unavailable
- Data Source
- MLSL
- Origin MLS System
- MLSListings, Inc.
Rachel Carson Elementary School
Public K-5 Elementary
Students: 291 Distance: 0.3mi
Parkview Elementary School
Public K-6 Elementary
Students: 591 Distance: 0.5mi
Gunderson High School
Public 9-12 Secondary
Students: 1093 Distance: 0.6mi
Holy Family School
Private K-8 Elementary, Religious, Core Knowledge
Students: 328 Distance: 0.7mi
Liberty High (Alternative) School
Public 6-12 Alternative
Students: 334 Distance: 0.8mi
Terrell Elementary School
Public K-5 Elementary
Students: 399 Distance: 0.9mi
- Bed
- 3
- Bath
- 2
- Shower over Tub - 1, Stall Shower
- Parking
- 2
- Attached Garage
- SQ FT
- 1,424
- SQ FT Source
- Unavailable
- Lot SQ FT
- 8,125.0
- Lot Acres
- 0.186524 Acres
- Kitchen
- Countertop - Ceramic, Countertop - Tile, Oven Range - Electric, Refrigerator
- Cooling
- Central AC
- Dining Room
- Formal Dining Room
- Disclosures
- Natural Hazard Disclosure
- Family Room
- No Family Room
- Flooring
- Laminate
- Foundation
- Concrete Perimeter
- Fire Place
- Gas Burning
- Heating
- Central Forced Air - Gas
- Laundry
- In Garage, Washer / Dryer
- Fee
- Unavailable
MLS and other Information regarding properties for sale as shown in Theo have been obtained from various sources such as sellers, public records, agents and other third parties. This information may relate to the condition of the property, permitted or unpermitted uses, zoning, square footage, lot size/acreage or other matters affecting value or desirability. Unless otherwise indicated in writing, neither brokers, agents nor Theo have verified, or will verify, such information. If any such information is important to buyer in determining whether to buy, the price to pay or intended use of the property, buyer is urged to conduct their own investigation with qualified professionals, satisfy themselves with respect to that information, and to rely solely on the results of that investigation.
School data provided by GreatSchools. School service boundaries are intended to be used as reference only. To verify enrollment eligibility for a property, contact the school directly.
