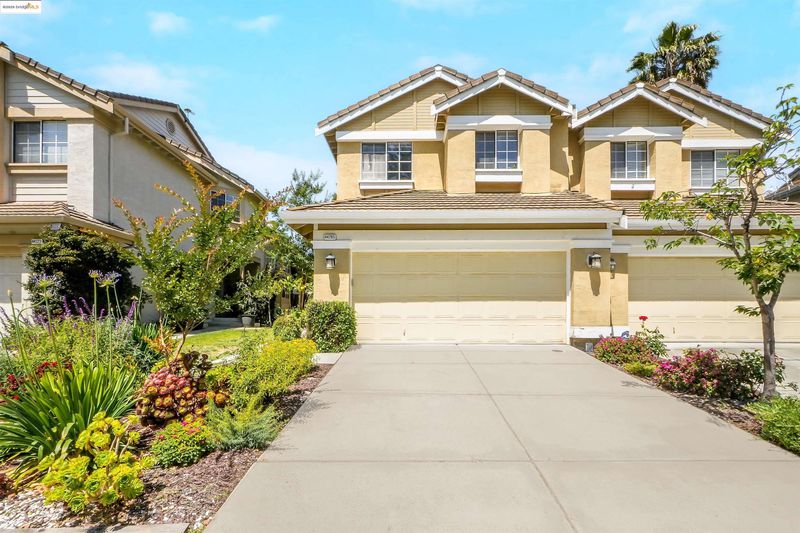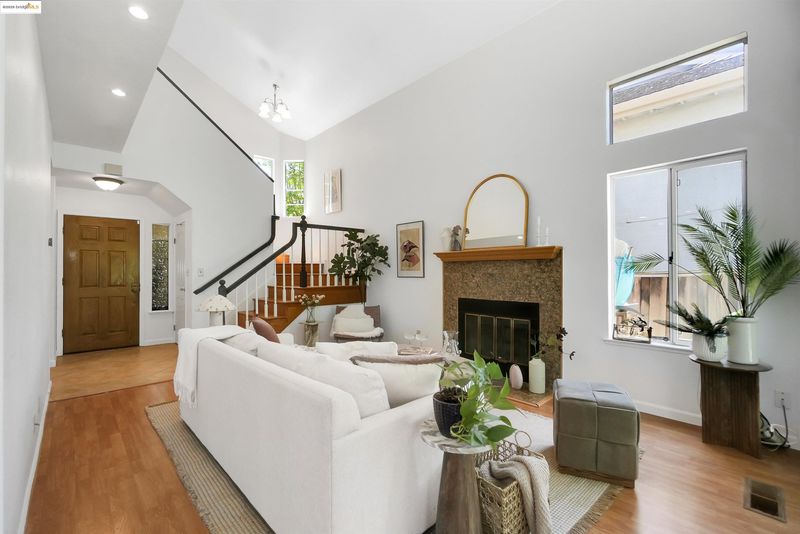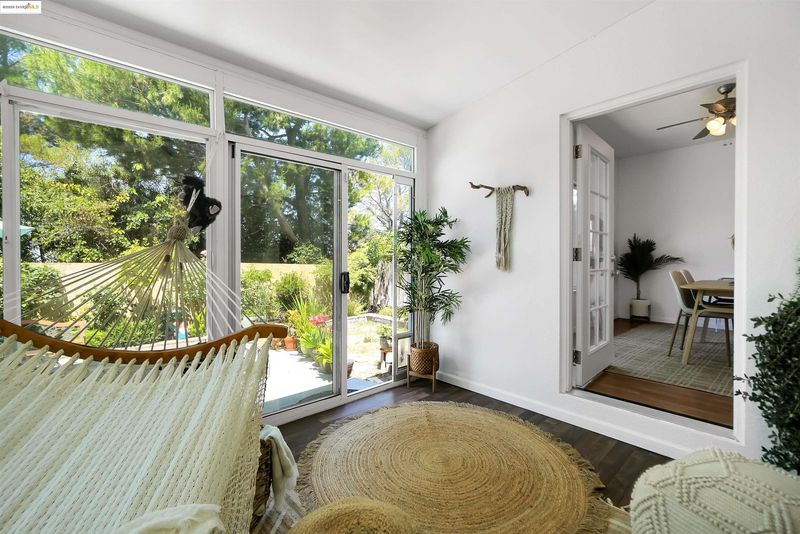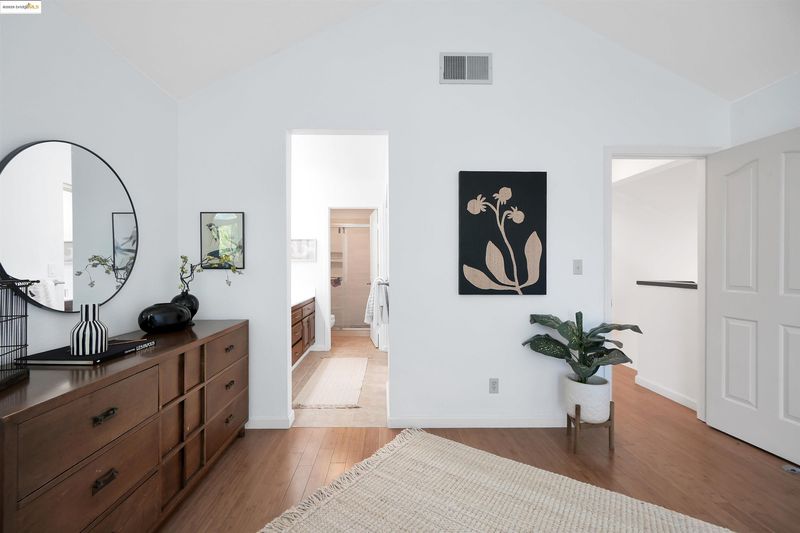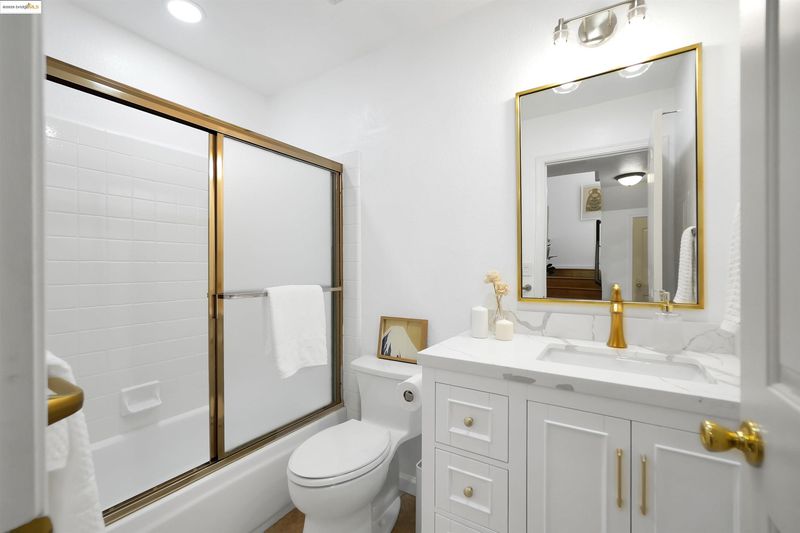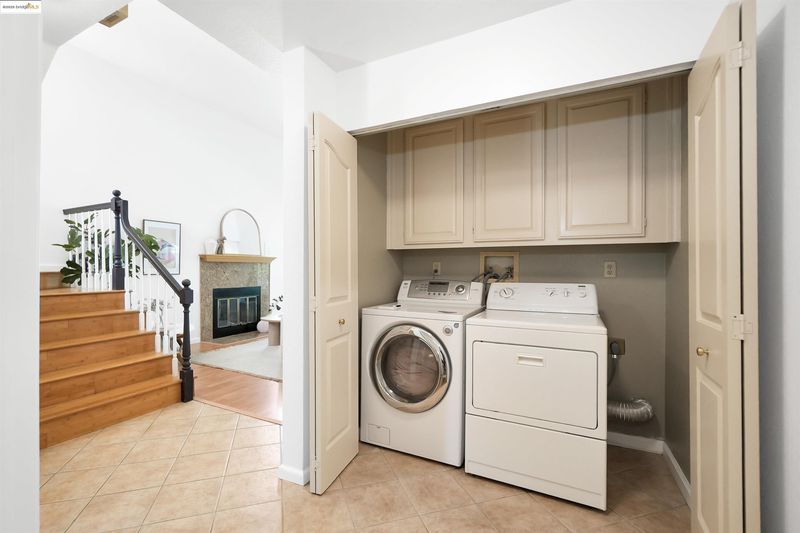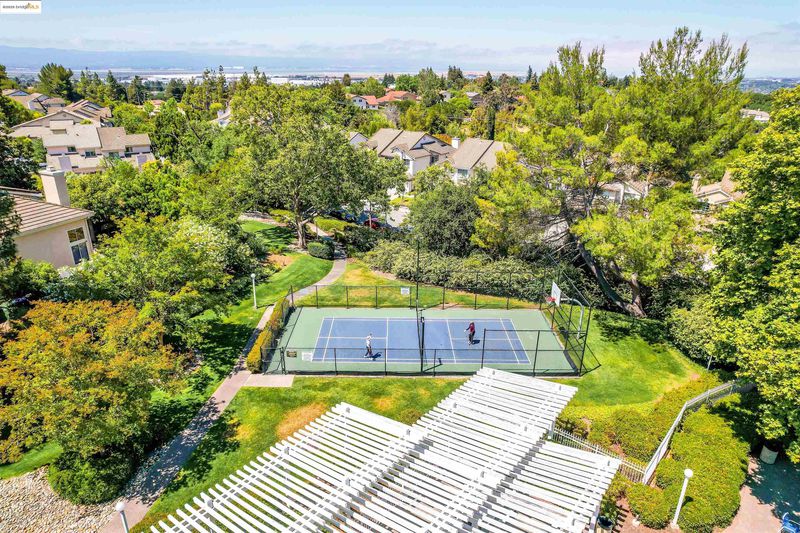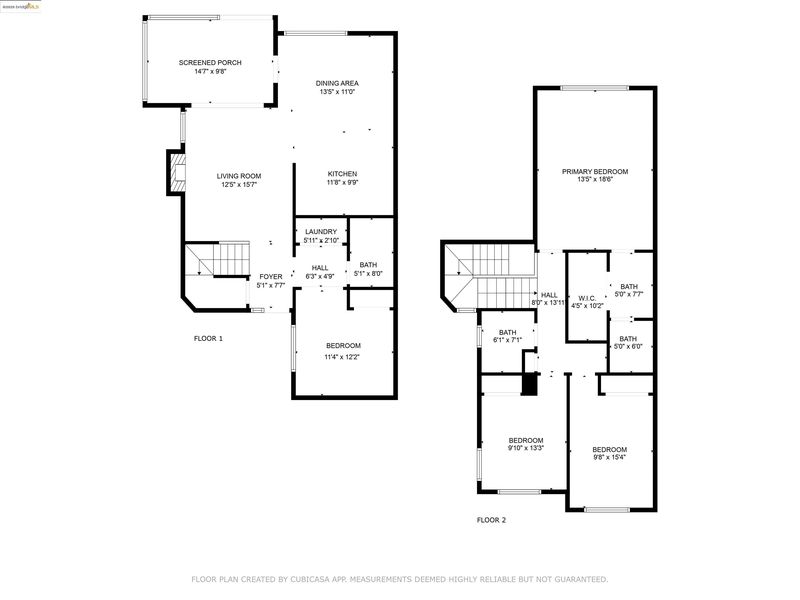
$1,949,888
1,728
SQ FT
$1,128
SQ/FT
44765 Lynx Dr
@ Cougar Dr - Vineyard Hills, Fremont
- 4 Bed
- 3 Bath
- 2 Park
- 1,728 sqft
- Fremont
-

-
Sat Jun 14, 1:00 pm - 4:00 pm
Open House
-
Sun Jun 15, 2:00 pm - 4:00 pm
Open House
Located in Fremont’s coveted Vineyard Hills community, this thoughtfully updated 4BD/3BA home offers the perfect balance of style, comfort, and functionality. Soaring vaulted ceilings and bamboo flooring create a warm, airy atmosphere, while the permitted sunroom adds a sunlit space ideal for relaxing, entertaining, or working from home. Modern upgrades throughout the home complement a smart, versatile layout designed for everyday ease. Just across the street from the community’s private amenities and minutes from top-rated schools, scenic parks, shopping, and commuter access—this home is a rare blend of quality, convenience, and location in one of Fremont’s most sought-after neighborhoods.
- Current Status
- New
- Original Price
- $1,949,888
- List Price
- $1,949,888
- On Market Date
- Jun 12, 2025
- Property Type
- Detached
- D/N/S
- Vineyard Hills
- Zip Code
- 94539
- MLS ID
- 41101171
- APN
- 519170699
- Year Built
- 1989
- Stories in Building
- 2
- Possession
- Close Of Escrow
- Data Source
- MAXEBRDI
- Origin MLS System
- Bridge AOR
Fred E. Weibel Elementary School
Public K-6 Elementary
Students: 796 Distance: 0.6mi
Mission San Jose Elementary School
Public K-6 Elementary
Students: 535 Distance: 1.1mi
Alsion Montessori Middle / High School
Private 7-12 Montessori, Middle, High, Secondary, Nonprofit
Students: 60 Distance: 1.4mi
Dominican Kindergarten
Private K Preschool Early Childhood Center, Elementary, Religious, Coed
Students: 30 Distance: 1.5mi
Montessori School Of Fremont
Private PK-6 Montessori, Combined Elementary And Secondary, Coed
Students: 295 Distance: 1.5mi
St. Joseph Elementary School
Private 1-8 Elementary, Religious, Coed
Students: 240 Distance: 1.5mi
- Bed
- 4
- Bath
- 3
- Parking
- 2
- Attached
- SQ FT
- 1,728
- SQ FT Source
- Public Records
- Lot SQ FT
- 3,100.0
- Lot Acres
- 0.07 Acres
- Pool Info
- In Ground, Pool/Spa Combo, Community
- Kitchen
- Dishwasher, Electric Range, Microwave, Refrigerator, Dryer, Washer, Gas Water Heater, Stone Counters, Electric Range/Cooktop, Disposal, Updated Kitchen
- Cooling
- Ceiling Fan(s), Central Air
- Disclosures
- Disclosure Package Avail
- Entry Level
- Exterior Details
- Back Yard, Garden/Play
- Flooring
- Laminate, Tile, Engineered Wood, Bamboo
- Foundation
- Fire Place
- Living Room
- Heating
- Forced Air
- Laundry
- 220 Volt Outlet, Dryer, Laundry Closet, Washer
- Main Level
- 1 Bedroom, 1 Bath, Laundry Facility
- Possession
- Close Of Escrow
- Architectural Style
- Contemporary
- Non-Master Bathroom Includes
- Shower Over Tub, Tub, Updated Baths, Granite
- Construction Status
- Existing
- Additional Miscellaneous Features
- Back Yard, Garden/Play
- Location
- Close to Clubhouse, Level
- Roof
- Tile
- Fee
- $102
MLS and other Information regarding properties for sale as shown in Theo have been obtained from various sources such as sellers, public records, agents and other third parties. This information may relate to the condition of the property, permitted or unpermitted uses, zoning, square footage, lot size/acreage or other matters affecting value or desirability. Unless otherwise indicated in writing, neither brokers, agents nor Theo have verified, or will verify, such information. If any such information is important to buyer in determining whether to buy, the price to pay or intended use of the property, buyer is urged to conduct their own investigation with qualified professionals, satisfy themselves with respect to that information, and to rely solely on the results of that investigation.
School data provided by GreatSchools. School service boundaries are intended to be used as reference only. To verify enrollment eligibility for a property, contact the school directly.
