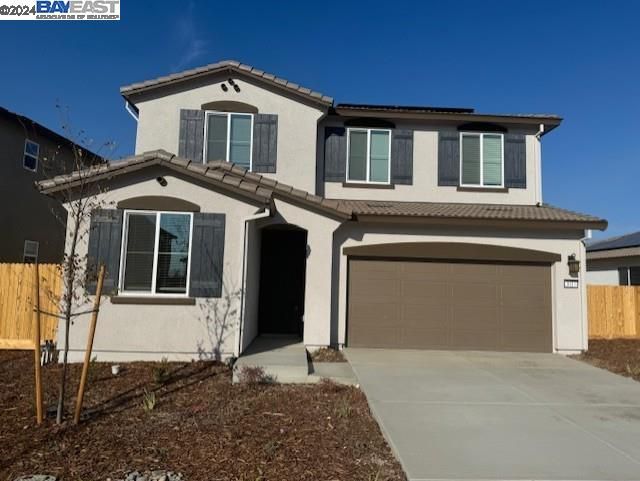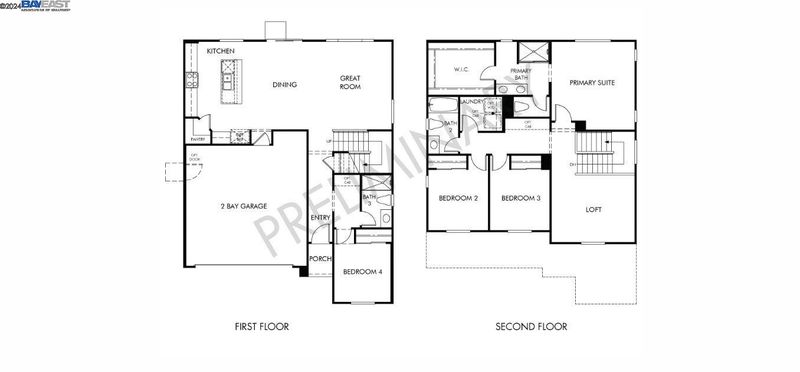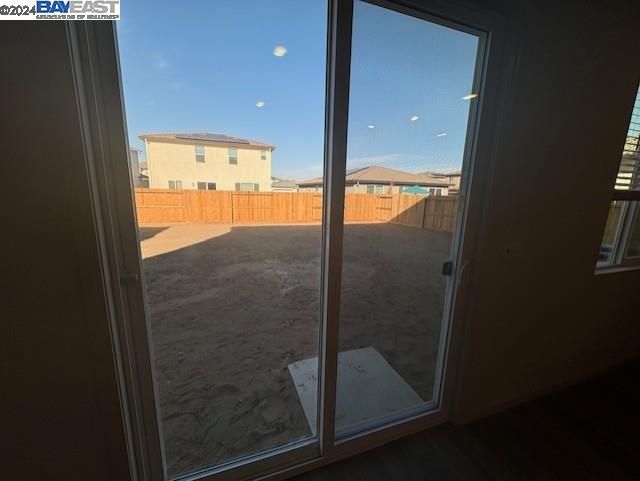
$688,199
2,020
SQ FT
$341
SQ/FT
3017 Volanti Dr
@ Woodward - Arbor Bend, Manteca
- 4 Bed
- 3 Bath
- 2 Park
- 2,020 sqft
- Manteca
-

-
Sat Nov 23, 1:00 pm - 4:00 pm
Come see why our homes live better!
-
Sun Nov 24, 1:00 pm - 4:00 pm
Come see why our homes live better!
Brand new, energy-efficient home ready NOW! Dark cabinets and premium flooring, refrigerator, washer and dryer included. You'll stay organized with the roomy primary suite walk-in closet and nearby loft. Downstairs, the guest bedroom makes a great office for you or playroom. Hawthorn is the newest community to join the Arbor Bend neighborhood, with one and two-story plans that include versatile floorplans and functional features like designated areas to work from home. Each energy-efficient home also comes standard with features that go beyond helping you save on utility bills—they allow everyone to live better and breathe easier too.* Each of our homes is built with innovative, energy-efficient features designed to help you enjoy more savings, better health, real comfort and peace of mind.
- Current Status
- New
- Original Price
- $688,199
- List Price
- $688,199
- On Market Date
- Nov 20, 2024
- Property Type
- Detached
- D/N/S
- Arbor Bend
- Zip Code
- 95337
- MLS ID
- 41079348
- APN
- Year Built
- 2024
- Stories in Building
- 2
- Possession
- COE
- Data Source
- MAXEBRDI
- Origin MLS System
- BAY EAST
Brock Elliott Elementary School
Public K-8 Elementary
Students: 849 Distance: 2.1mi
Nile Garden Elementary School
Public K-8 Elementary
Students: 651 Distance: 2.2mi
Sierra High School
Public 9-12 Secondary
Students: 1377 Distance: 2.3mi
Veritas Elementary School
Public K-8 Elementary
Students: 938 Distance: 2.4mi
Sequoia Christian Academy of Manteca
Private PK-8 Preschool Early Childhood Center, Elementary, Middle, Religious, Coed
Students: 50 Distance: 2.5mi
Mossdale Elementary School
Public K-8 Elementary
Students: 1022 Distance: 2.8mi
- Bed
- 4
- Bath
- 3
- Parking
- 2
- Attached, Garage Door Opener
- SQ FT
- 2,020
- SQ FT Source
- Builder
- Lot SQ FT
- 5,680.0
- Lot Acres
- 0.13 Acres
- Pool Info
- None
- Kitchen
- Dishwasher, Gas Range, Microwave, Free-Standing Range, Tankless Water Heater, ENERGY STAR Qualified Appliances, Counter - Solid Surface, Gas Range/Cooktop, Island, Pantry, Range/Oven Free Standing
- Cooling
- Zoned
- Disclosures
- Nat Hazard Disclosure
- Entry Level
- Exterior Details
- Back Yard, Front Yard, Side Yard, Sprinklers Front
- Flooring
- Tile, Carpet
- Foundation
- Fire Place
- None
- Heating
- Zoned
- Laundry
- 220 Volt Outlet, Laundry Room
- Upper Level
- 3 Bedrooms, 2 Baths
- Main Level
- 1 Bedroom, 1 Bath
- Possession
- COE
- Architectural Style
- Contemporary
- Non-Master Bathroom Includes
- Shower Over Tub, Solid Surface
- Construction Status
- Under Construction
- Additional Miscellaneous Features
- Back Yard, Front Yard, Side Yard, Sprinklers Front
- Location
- Level
- Pets
- Yes
- Roof
- Tile
- Fee
- Unavailable
MLS and other Information regarding properties for sale as shown in Theo have been obtained from various sources such as sellers, public records, agents and other third parties. This information may relate to the condition of the property, permitted or unpermitted uses, zoning, square footage, lot size/acreage or other matters affecting value or desirability. Unless otherwise indicated in writing, neither brokers, agents nor Theo have verified, or will verify, such information. If any such information is important to buyer in determining whether to buy, the price to pay or intended use of the property, buyer is urged to conduct their own investigation with qualified professionals, satisfy themselves with respect to that information, and to rely solely on the results of that investigation.
School data provided by GreatSchools. School service boundaries are intended to be used as reference only. To verify enrollment eligibility for a property, contact the school directly.







