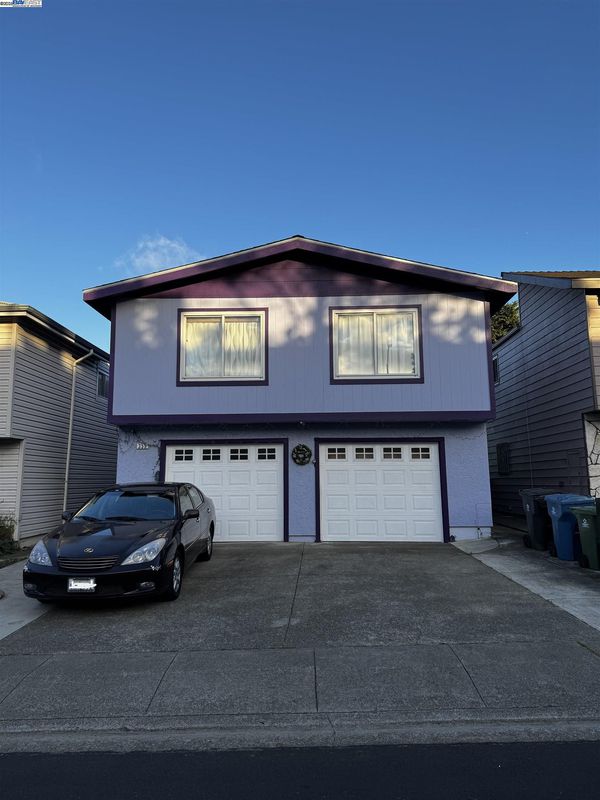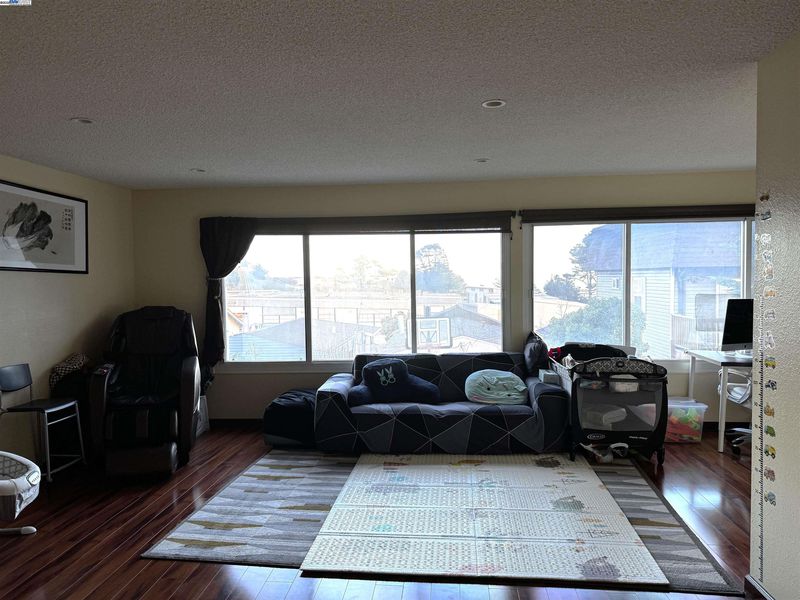
$1,239,000
1,710
SQ FT
$725
SQ/FT
359 Shipley Ave
@ King Dr - Other, Daly City
- 4 Bed
- 3 Bath
- 2 Park
- 1,710 sqft
- Daly City
-

Experience the unique blend of comfort and convenience at 359 Shipley Avenue, Daly City, CA. This charming single-family home features 1,710 square feet of living space, with 3 bedrooms and 3 bathrooms. Notably, two of these bedrooms are thoughtfully arranged on the ground floor in a non-conforming setup, offering flexibility for various living arrangements. The property sits on a spacious 3,201 square foot lot, providing a private backyard for your leisure. Inside, you'll find hardwood floors, a modern kitchen, and a layout designed for both functionality and style. Located in the desirable Serramonte area, this home's location is prime for access to local amenities, schools, and major commuting routes. Seize this opportunity to own a home that perfectly balances space, style, and location.
- Current Status
- New
- Original Price
- $1,239,000
- List Price
- $1,239,000
- On Market Date
- Jan 30, 2025
- Property Type
- Detached
- D/N/S
- Other
- Zip Code
- 94015
- MLS ID
- 41084168
- APN
- 091176170
- Year Built
- 1974
- Stories in Building
- 2
- Possession
- COE, Immediate
- Data Source
- MAXEBRDI
- Origin MLS System
- BAY EAST
Skyline Elementary School
Public K-5 Elementary
Students: 402 Distance: 0.0mi
Westborough Middle School
Public 6-8 Middle
Students: 611 Distance: 0.7mi
Sunset Ridge Elementary School
Public PK-5 Elementary
Students: 539 Distance: 0.7mi
Junipero Serra Elementary School
Public K-5 Elementary
Students: 314 Distance: 0.7mi
Alta Loma Middle School
Public 6-8 Middle
Students: 700 Distance: 1.1mi
Ocean Shore Elementary School
Public K-8 Elementary
Students: 432 Distance: 1.2mi
- Bed
- 4
- Bath
- 3
- Parking
- 2
- Attached
- SQ FT
- 1,710
- SQ FT Source
- Assessor Agent-Fill
- Lot SQ FT
- 3,201.0
- Lot Acres
- 0.07 Acres
- Pool Info
- None
- Kitchen
- Free-Standing Range, Refrigerator, Counter - Stone, Range/Oven Free Standing, Updated Kitchen
- Cooling
- None
- Disclosures
- Other - Call/See Agent
- Entry Level
- Exterior Details
- Back Yard
- Flooring
- Hardwood
- Foundation
- Fire Place
- Other
- Heating
- Forced Air
- Laundry
- In Garage
- Upper Level
- 3 Bedrooms, 2 Baths
- Main Level
- 1 Bath, Laundry Facility
- Possession
- COE, Immediate
- Architectural Style
- Other
- Construction Status
- Existing
- Additional Miscellaneous Features
- Back Yard
- Location
- Regular
- Roof
- Unknown
- Water and Sewer
- Public
- Fee
- Unavailable
MLS and other Information regarding properties for sale as shown in Theo have been obtained from various sources such as sellers, public records, agents and other third parties. This information may relate to the condition of the property, permitted or unpermitted uses, zoning, square footage, lot size/acreage or other matters affecting value or desirability. Unless otherwise indicated in writing, neither brokers, agents nor Theo have verified, or will verify, such information. If any such information is important to buyer in determining whether to buy, the price to pay or intended use of the property, buyer is urged to conduct their own investigation with qualified professionals, satisfy themselves with respect to that information, and to rely solely on the results of that investigation.
School data provided by GreatSchools. School service boundaries are intended to be used as reference only. To verify enrollment eligibility for a property, contact the school directly.







