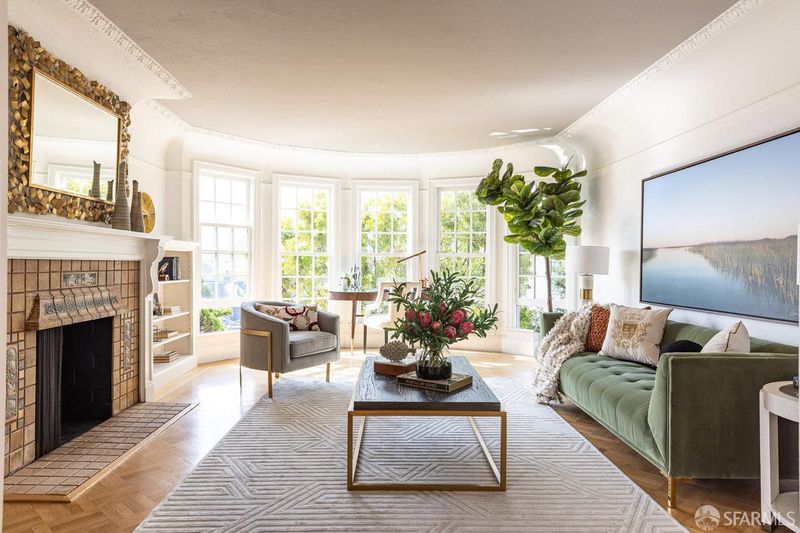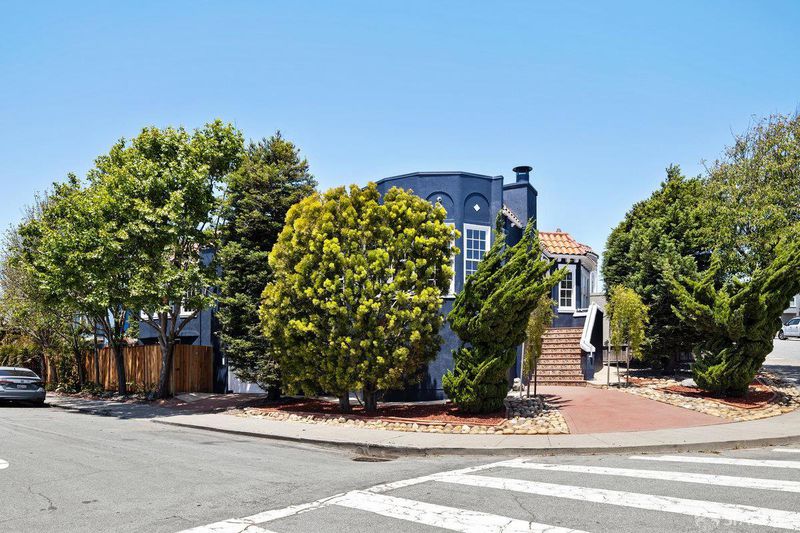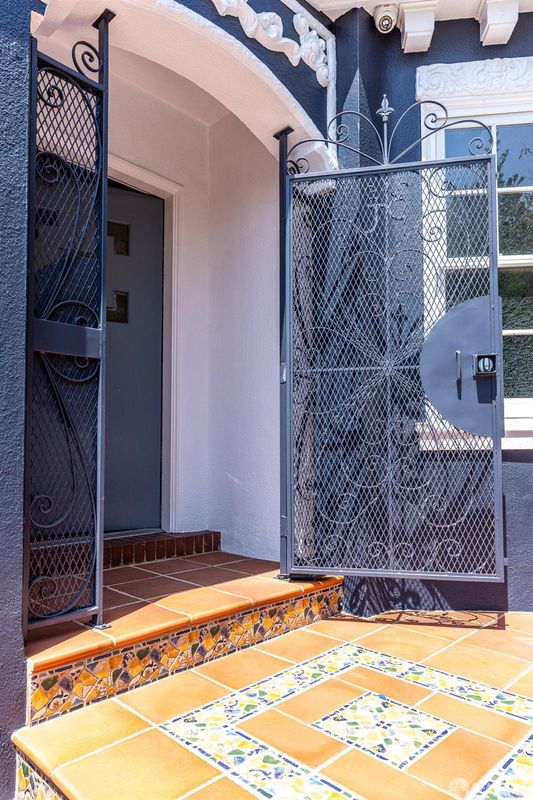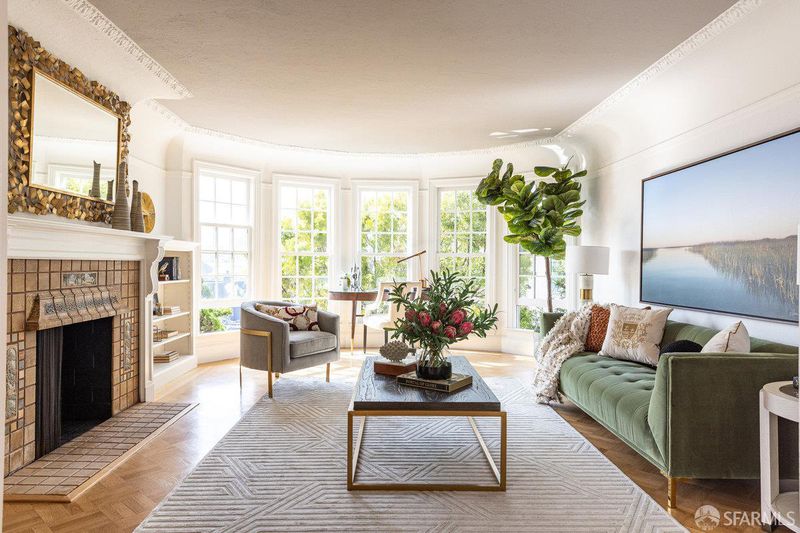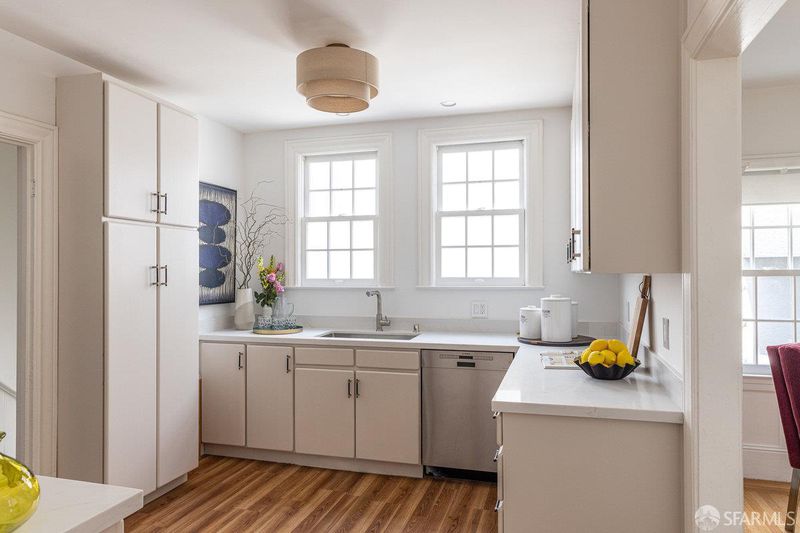
$1,995,000
1,980
SQ FT
$1,008
SQ/FT
90 Justin Dr
@ Murray - 9 - Bernal Heights, San Francisco
- 4 Bed
- 2 Bath
- 2 Park
- 1,980 sqft
- San Francisco
-

-
Sun Jun 8, 2:00 pm - 4:00 pm
-
Tue Jun 10, 2:00 pm - 4:00 pm
Light lovers, take note! This bright and beautifully maintained Mediterranean-style stunner in the heart of St. Mary's Park delivers layout gold including four spacious bedrooms and two full updated bathrooms ALL on the same level as the main living space. Fully detached and flooded with natural light, this home blends 1920s charm with modern-day comfort. Postcard-worthy views of the neighborhood hills fill the living room, where original California Arts tile surrounds the fireplace and verdant trees outside the windows offer privacy and calm - setting the tone for cozy, quiet evenings. The living room, formal dining room, and large kitchen connect with an effortless flow, anchored by a sweet breakfast nook tucked perfectly between the kitchen and dining room - just right for lazy mornings or late-night snacks. Downstairs, a full open basement offers endless potential with an abundance of parking, room for tinkering, bike storage, etc. Outside, unwind or entertain in the backyard with a hot tub under majestic California Redwoods. And don't forget: you're just across the street from St. Mary's Playground and Rec Center. With a prime Bernal location close to shops, transit and parks, easygoing vibes, and a layout that actually works for real life - this one's a rare find!
- Days on Market
- 2 days
- Current Status
- Active
- Original Price
- $1,995,000
- List Price
- $1,995,000
- On Market Date
- Jun 6, 2025
- Property Type
- Single Family Residence
- District
- 9 - Bernal Heights
- Zip Code
- 94112
- MLS ID
- 425041639
- APN
- 5832-008
- Year Built
- 1926
- Stories in Building
- 0
- Possession
- Close Of Escrow
- Data Source
- SFAR
- Origin MLS System
Serra (Junipero) Elementary School
Public K-5 Elementary
Students: 286 Distance: 0.2mi
Cornerstone Academy-Silver Campus
Private K-5 Combined Elementary And Secondary, Religious, Coed
Students: 698 Distance: 0.4mi
Hillcrest Elementary School
Public K-5 Elementary
Students: 420 Distance: 0.4mi
Fairmount Elementary School
Public K-5 Elementary, Core Knowledge
Students: 366 Distance: 0.5mi
Revere (Paul) Elementary School
Public K-8 Special Education Program, Elementary, Gifted Talented
Students: 477 Distance: 0.6mi
San Francisco School, The
Private K-8 Alternative, Elementary, Coed
Students: 281 Distance: 0.6mi
- Bed
- 4
- Bath
- 2
- Parking
- 2
- Detached, RV Garage Detached
- SQ FT
- 1,980
- SQ FT Source
- Unavailable
- Lot SQ FT
- 3,711.0
- Lot Acres
- 0.0852 Acres
- Flooring
- Vinyl, Wood
- Fire Place
- Other
- Heating
- Fireplace(s)
- Laundry
- Dryer Included, Washer Included
- Main Level
- Bedroom(s), Dining Room, Full Bath(s), Kitchen, Living Room, Street Entrance
- Possession
- Close Of Escrow
- Basement
- Full
- Architectural Style
- Mediterranean
- Special Listing Conditions
- None
- Fee
- $0
MLS and other Information regarding properties for sale as shown in Theo have been obtained from various sources such as sellers, public records, agents and other third parties. This information may relate to the condition of the property, permitted or unpermitted uses, zoning, square footage, lot size/acreage or other matters affecting value or desirability. Unless otherwise indicated in writing, neither brokers, agents nor Theo have verified, or will verify, such information. If any such information is important to buyer in determining whether to buy, the price to pay or intended use of the property, buyer is urged to conduct their own investigation with qualified professionals, satisfy themselves with respect to that information, and to rely solely on the results of that investigation.
School data provided by GreatSchools. School service boundaries are intended to be used as reference only. To verify enrollment eligibility for a property, contact the school directly.
