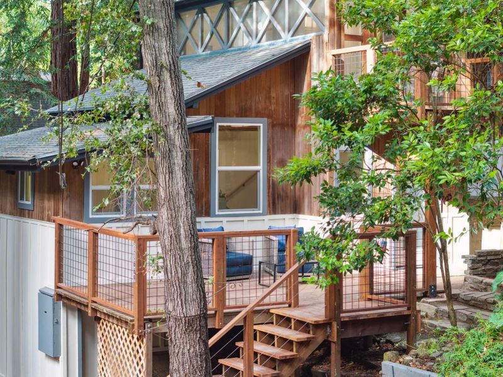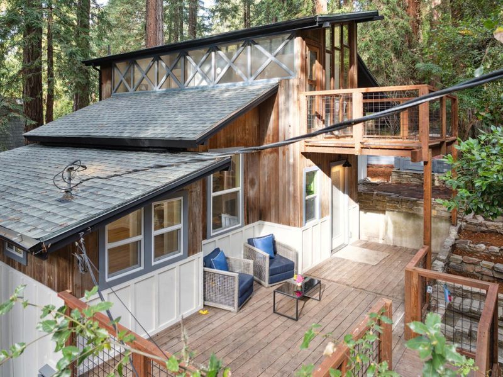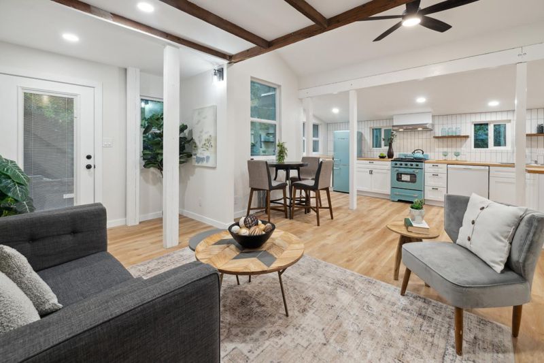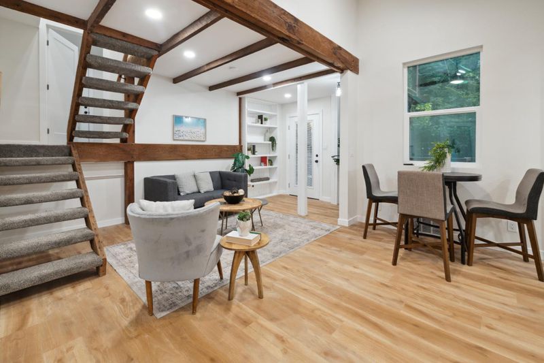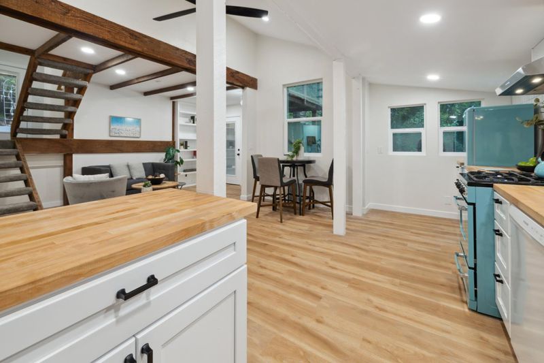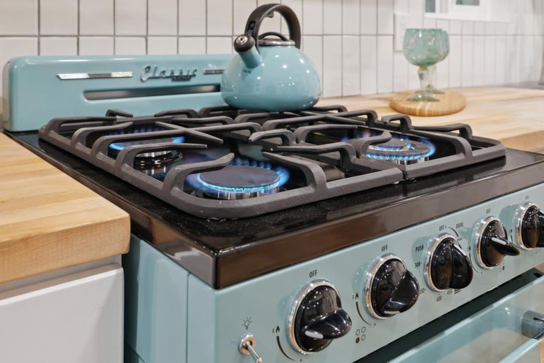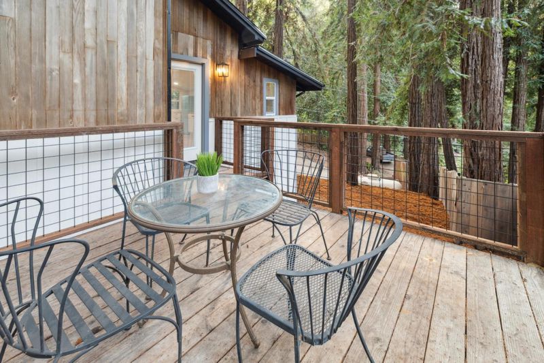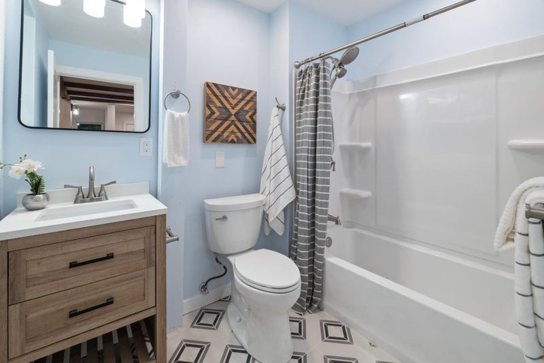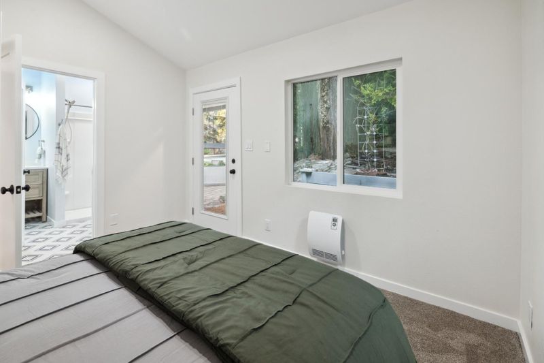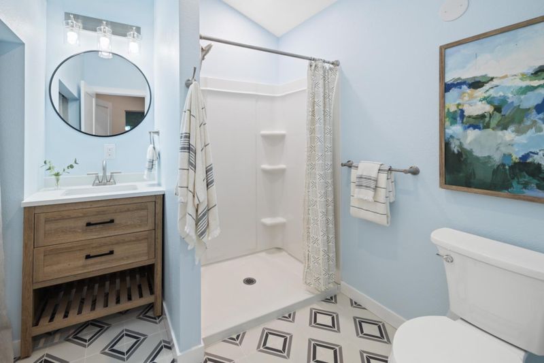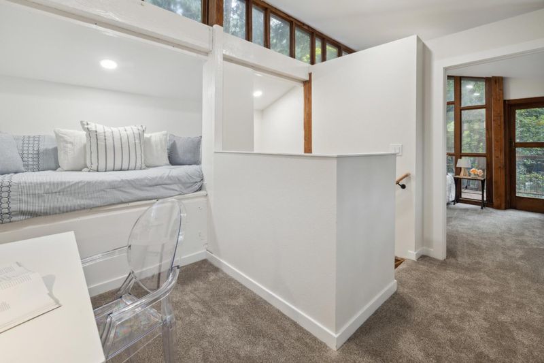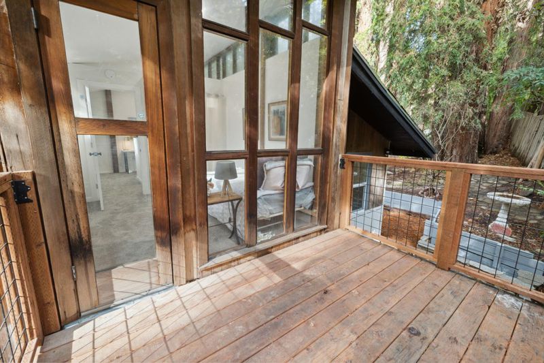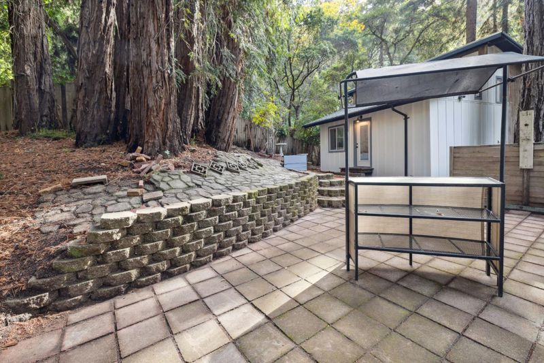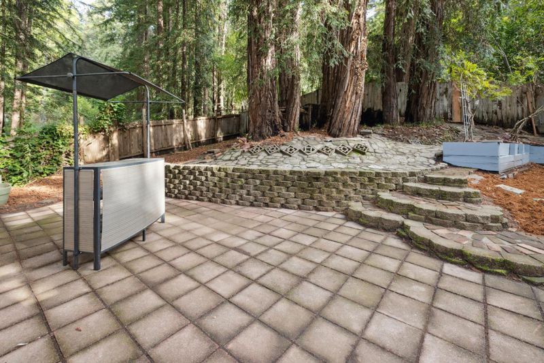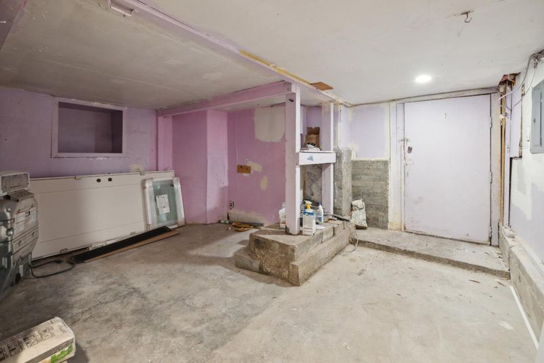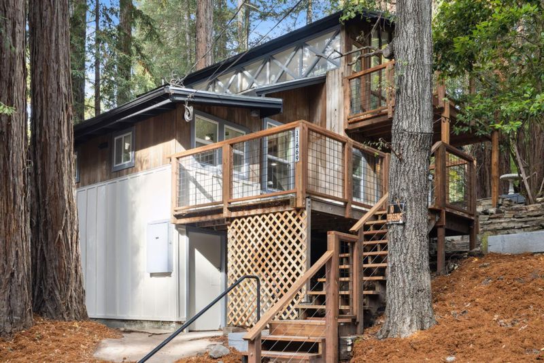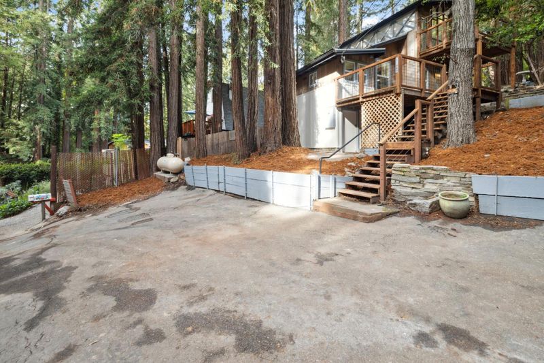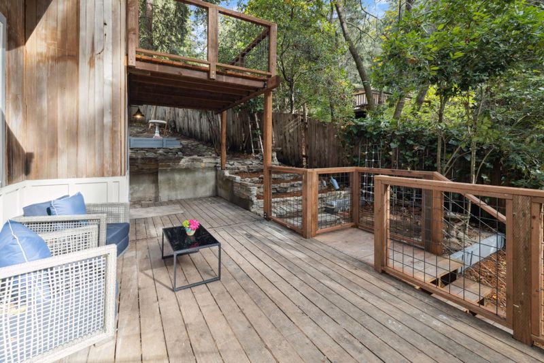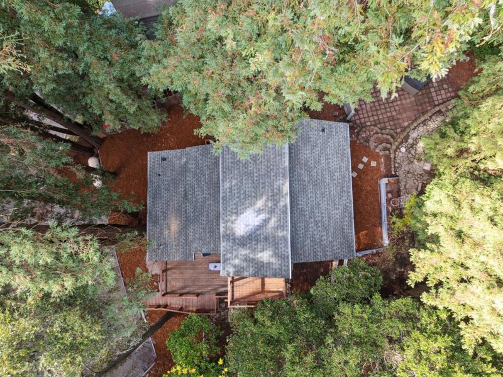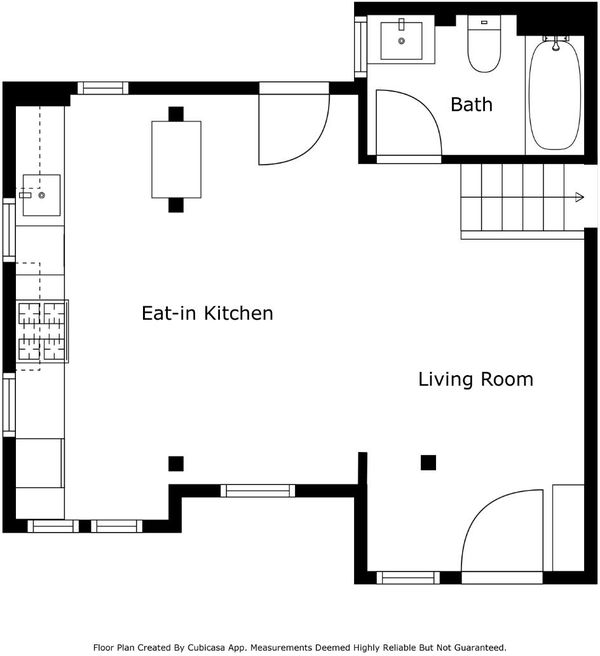
$687,000
935
SQ FT
$735
SQ/FT
11669 Lakeshore Drive
@ Lake Blvd. - 38 - Lompico-Zayante, Felton
- 2 Bed
- 2 Bath
- 3 Park
- 935 sqft
- Felton
-

Welcome to the treehouse project. With a unique split-level configuration, contemporary styling, and canopy-level views of the redwood forest, this home is one of a kind. From a newly finished deck, enter into the open-concept living room kitchen combo with an adjacent bathroom. Up a short staircase to the primary bedroom with an en-suite bathroom, oversized stall shower, and spacious closet. Up another short staircase, you will find a guest bedroom featuring a private deck and bonus office nook. Brand new kitchen with stylish retro-inspired blue appliances, butcher block countertops, and plentiful storage. Off the kitchen is a third deck ideal for BBQing and dining al fresco during the warmer months. The interior features new LVP in the common areas, while the bathrooms have tile flooring, ensuring both comfort and durability. Multiple gas heaters throughout the home offer options for heating where you need them. Under the home is a full basement for storage and a washer/ dryer. The magical backyard has a fairy ring of redwood trees perfect for setting up a hammock or building a treehouse with an adjacent patio. Parking includes space for 3 vehicles on the U-shaped driveway. Easy access to local favorites like Trout Farm Inn and Loch Lomond, Highway 17, and Santa Cruz beaches.
- Days on Market
- 24 days
- Current Status
- Active
- Original Price
- $687,000
- List Price
- $687,000
- On Market Date
- Dec 2, 2024
- Property Type
- Single Family Home
- Area
- 38 - Lompico-Zayante
- Zip Code
- 95018
- MLS ID
- ML81986441
- APN
- 075-132-12
- Year Built
- 1986
- Stories in Building
- Unavailable
- Possession
- Unavailable
- Data Source
- MLSL
- Origin MLS System
- MLSListings, Inc.
Silicon Valley High School
Private 6-12
Students: 1500 Distance: 3.0mi
Scotts Valley High School
Public 9-12 Secondary
Students: 818 Distance: 3.1mi
San Lorenzo Valley Middle School
Public 6-8 Middle, Coed
Students: 519 Distance: 3.3mi
San Lorenzo Valley Elementary School
Public K-5 Elementary
Students: 561 Distance: 3.4mi
San Lorenzo Valley High School
Public 9-12 Secondary
Students: 737 Distance: 3.4mi
Slvusd Charter School
Charter K-12 Combined Elementary And Secondary
Students: 297 Distance: 3.4mi
- Bed
- 2
- Bath
- 2
- Shower over Tub - 1
- Parking
- 3
- Drive Through, Off-Street Parking
- SQ FT
- 935
- SQ FT Source
- Unavailable
- Lot SQ FT
- 5,140.0
- Lot Acres
- 0.117998 Acres
- Cooling
- Ceiling Fan
- Dining Room
- Breakfast Bar
- Disclosures
- Natural Hazard Disclosure
- Family Room
- No Family Room
- Flooring
- Tile, Carpet, Vinyl / Linoleum
- Foundation
- Post and Pier, Concrete Perimeter
- Fire Place
- Living Room
- Heating
- Stove - Wood
- Laundry
- Inside
- Views
- Neighborhood
- Fee
- Unavailable
MLS and other Information regarding properties for sale as shown in Theo have been obtained from various sources such as sellers, public records, agents and other third parties. This information may relate to the condition of the property, permitted or unpermitted uses, zoning, square footage, lot size/acreage or other matters affecting value or desirability. Unless otherwise indicated in writing, neither brokers, agents nor Theo have verified, or will verify, such information. If any such information is important to buyer in determining whether to buy, the price to pay or intended use of the property, buyer is urged to conduct their own investigation with qualified professionals, satisfy themselves with respect to that information, and to rely solely on the results of that investigation.
School data provided by GreatSchools. School service boundaries are intended to be used as reference only. To verify enrollment eligibility for a property, contact the school directly.
