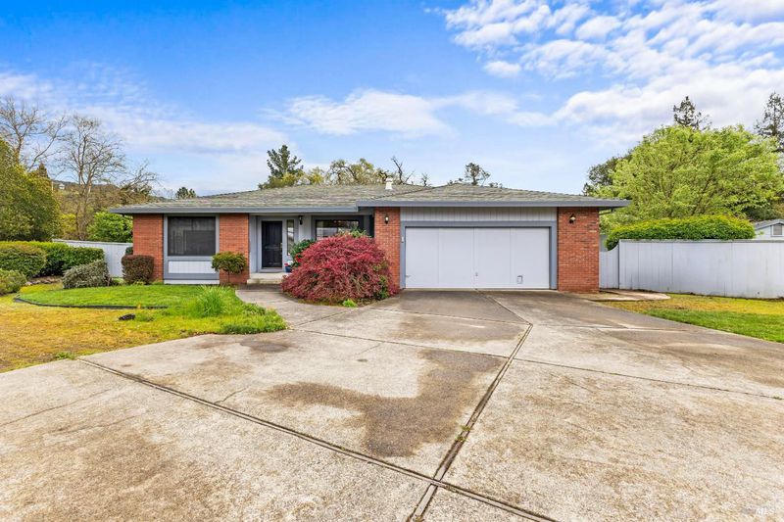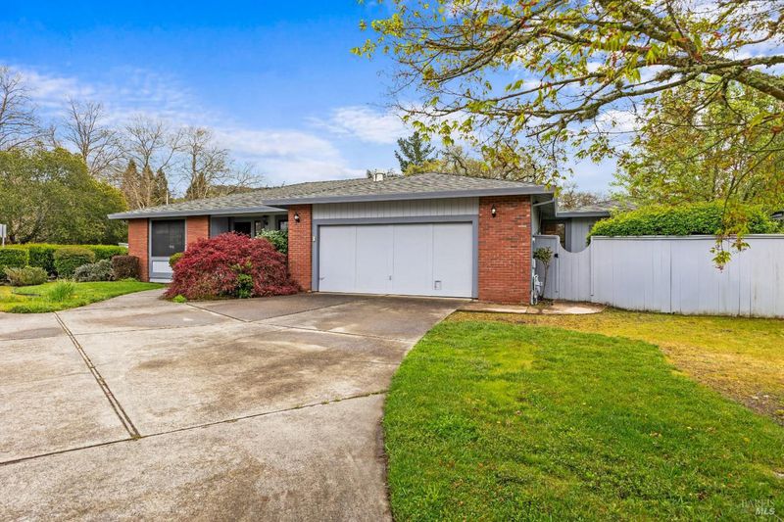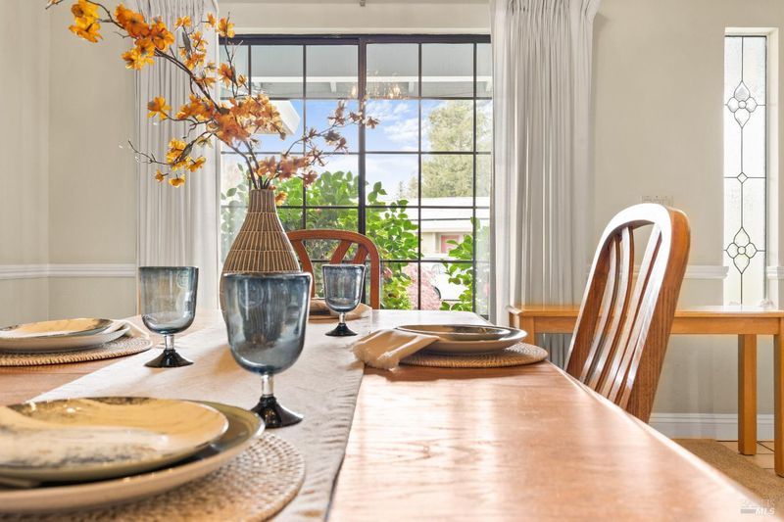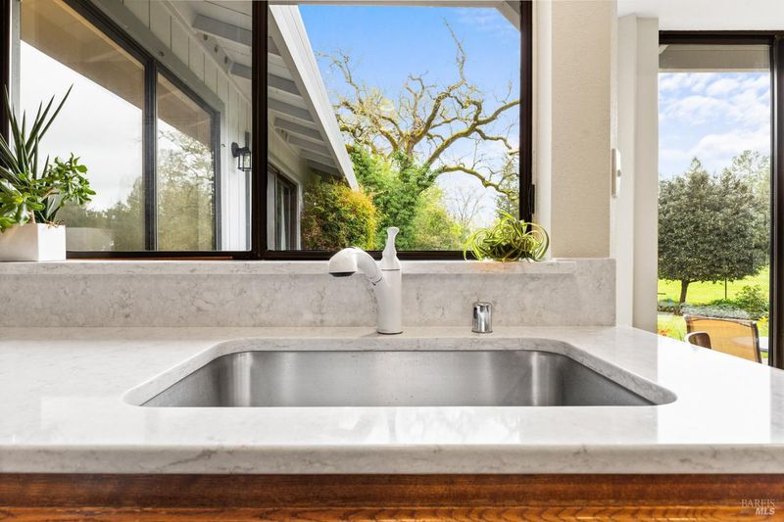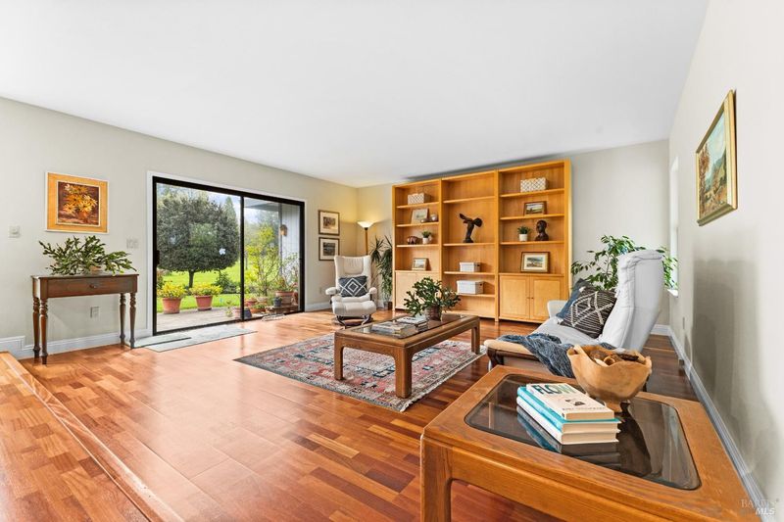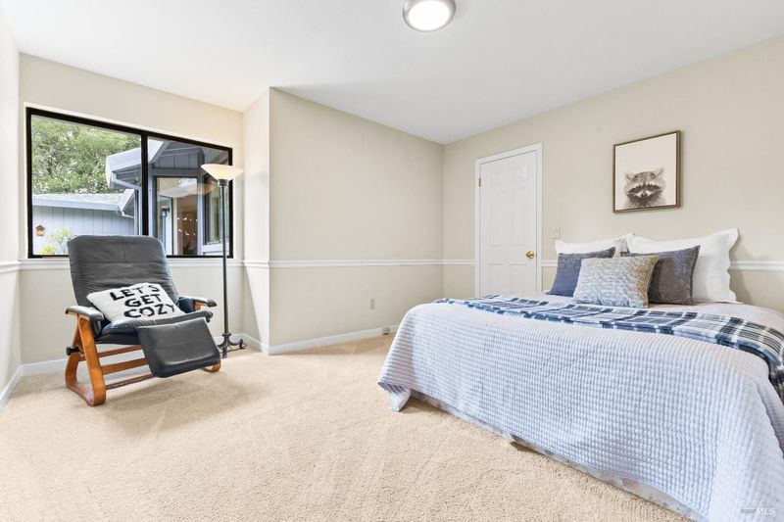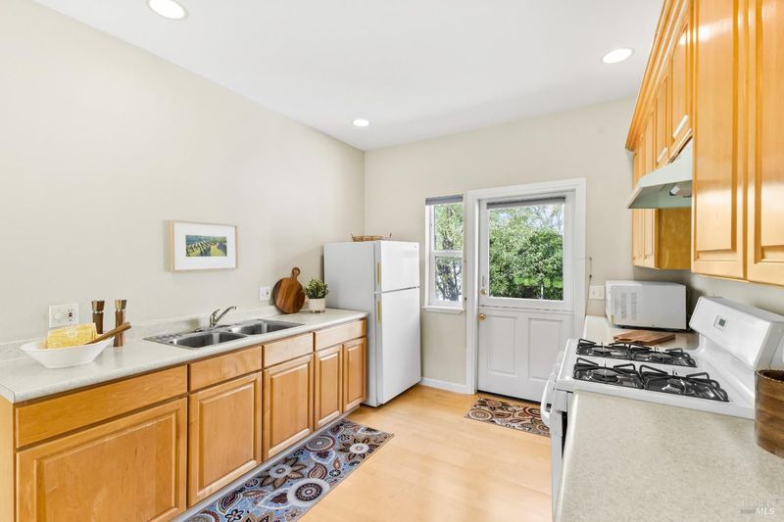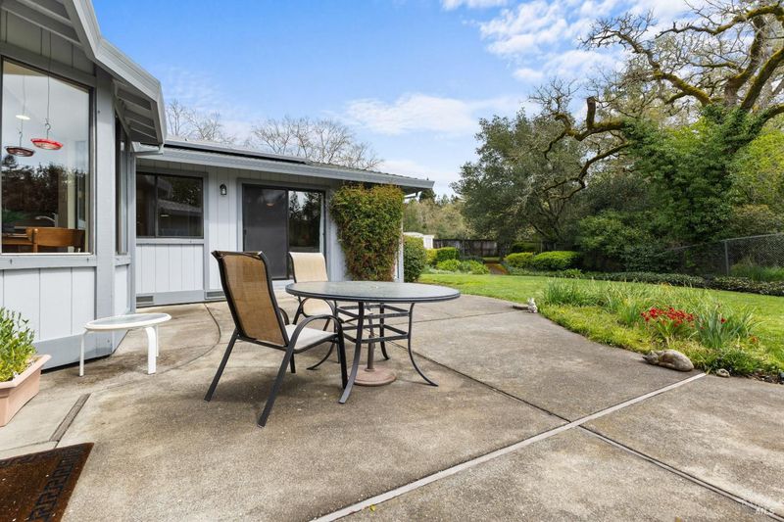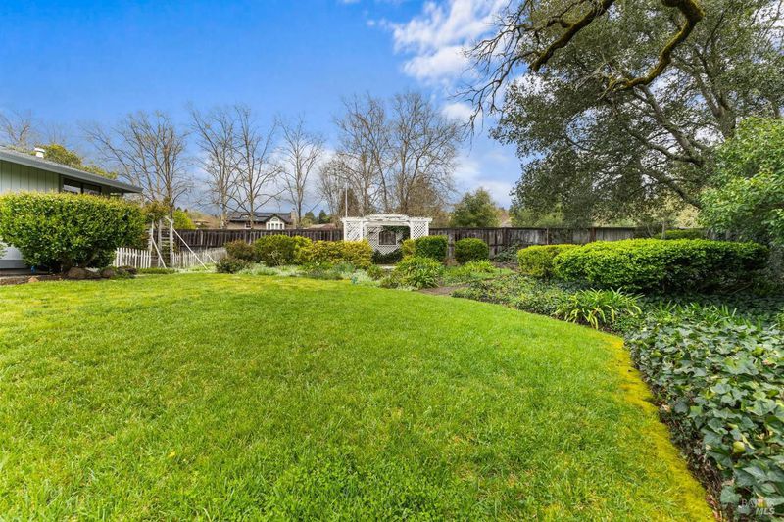
$1,167,000
2,662
SQ FT
$438
SQ/FT
2965 Jason Drive
@ Bethards - Santa Rosa-Southeast, Santa Rosa
- 4 Bed
- 3 Bath
- 4 Park
- 2,662 sqft
- Santa Rosa
-

-
Sat Apr 5, 1:00 pm - 3:00 pm
-
Sun Apr 6, 1:00 pm - 3:00 pm
Serenity awaits at this Bennett Valley beauty. Large windows allow natural light and the gifts of nature to shine through. Open and spacious floor plan allows many flexible options for use. The open kitchen, family room, primary bedroom and attached, permitted ADU all take advantage of the Bennett Valley Golf Course views. Lush greenery dotted with beautiful valley oak trees for your enjoyment, not maintenance. Home To over a 1/3 acre there is plenty of room to garden, BBQ and relax. Paid solar with battery back up and an earthquake bolted foundation add to the worry free living this home invokes. Across the road is Trione State Park and lake Ilsanjo where there are plenty of hiking and biking trails to explore. Shopping, schools and close access to Hwy 101 and Hwy 12 will lead you to the coast or more inland to numerous wineries and events. Sonoma County has endless backroads with charming towns, farms and nature preserves to explore. Please come visit this special Sonoma County home and all it has to offer.
- Days on Market
- 1 day
- Current Status
- Active
- Original Price
- $1,167,000
- List Price
- $1,167,000
- On Market Date
- Apr 3, 2025
- Property Type
- Single Family Residence
- Area
- Santa Rosa-Southeast
- Zip Code
- 95405
- MLS ID
- 325028086
- APN
- 049-760-029-000
- Year Built
- 1985
- Stories in Building
- Unavailable
- Possession
- Close Of Escrow, Negotiable
- Data Source
- BAREIS
- Origin MLS System
Strawberry Elementary School
Public 4-6 Elementary
Students: 397 Distance: 0.5mi
Yulupa Elementary School
Public K-3 Elementary
Students: 598 Distance: 0.7mi
Sierra School Of Sonoma County
Private K-12
Students: 41 Distance: 0.9mi
Spring Creek Matanzas Charter School
Charter K-6 Elementary
Students: 533 Distance: 0.9mi
Rincon School
Private 10-12 Special Education, Secondary, All Male, Coed
Students: 5 Distance: 0.9mi
Redwood Consortium for Student Services School
Public PK-6 Special Education
Students: 71 Distance: 1.5mi
- Bed
- 4
- Bath
- 3
- Double Sinks, Tub w/Shower Over
- Parking
- 4
- Attached, Garage Door Opener, Garage Facing Front, Side-by-Side, Uncovered Parking Spaces 2+
- SQ FT
- 2,662
- SQ FT Source
- Assessor Auto-Fill
- Lot SQ FT
- 16,418.0
- Lot Acres
- 0.3769 Acres
- Kitchen
- Breakfast Area, Island, Kitchen/Family Combo, Quartz Counter, Slab Counter
- Cooling
- Ceiling Fan(s)
- Dining Room
- Breakfast Nook, Dining/Family Combo
- Family Room
- Great Room
- Living Room
- Cathedral/Vaulted
- Flooring
- Bamboo, Carpet, Simulated Wood, Tile
- Heating
- Central, Radiant Floor
- Laundry
- In Garage, Inside Area, Laundry Closet
- Main Level
- Bedroom(s), Dining Room, Full Bath(s), Garage, Kitchen, Living Room, Primary Bedroom, Street Entrance
- Views
- Golf Course
- Possession
- Close Of Escrow, Negotiable
- Architectural Style
- Traditional
- Fee
- $0
MLS and other Information regarding properties for sale as shown in Theo have been obtained from various sources such as sellers, public records, agents and other third parties. This information may relate to the condition of the property, permitted or unpermitted uses, zoning, square footage, lot size/acreage or other matters affecting value or desirability. Unless otherwise indicated in writing, neither brokers, agents nor Theo have verified, or will verify, such information. If any such information is important to buyer in determining whether to buy, the price to pay or intended use of the property, buyer is urged to conduct their own investigation with qualified professionals, satisfy themselves with respect to that information, and to rely solely on the results of that investigation.
School data provided by GreatSchools. School service boundaries are intended to be used as reference only. To verify enrollment eligibility for a property, contact the school directly.
