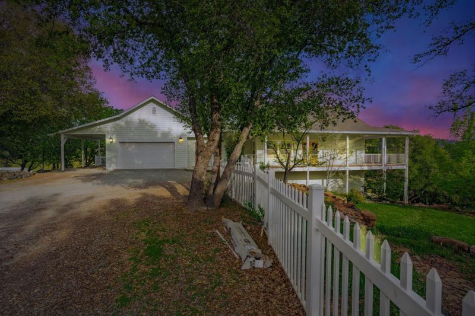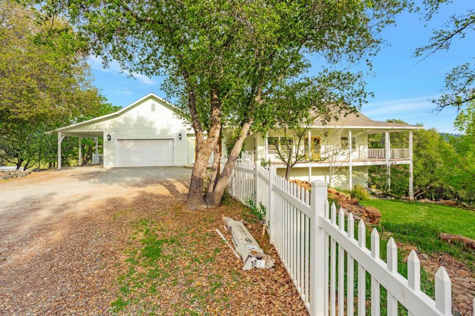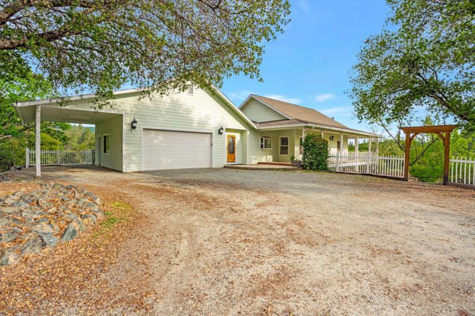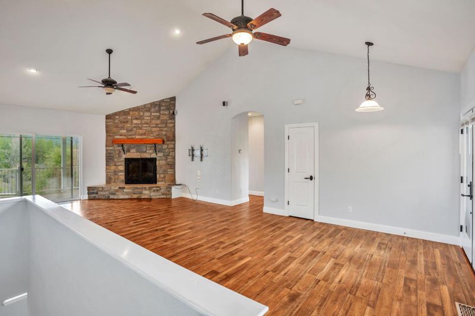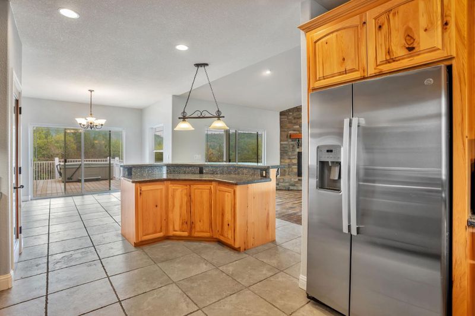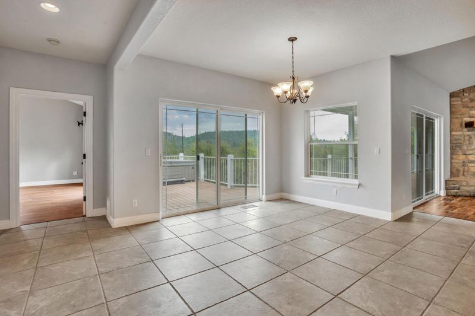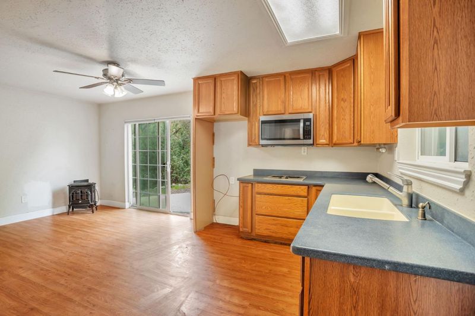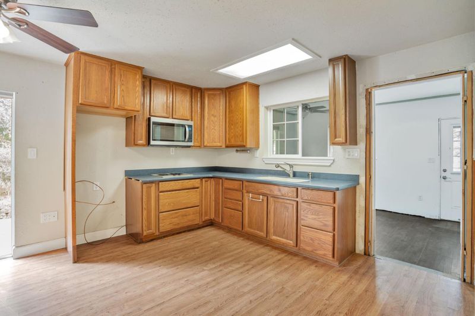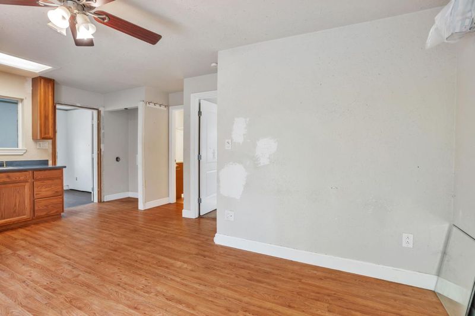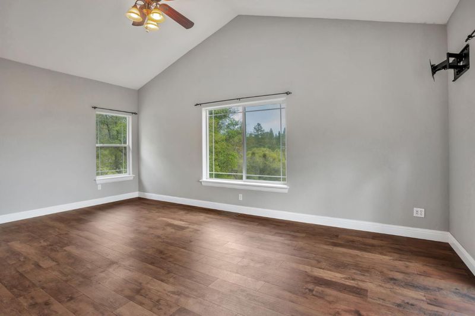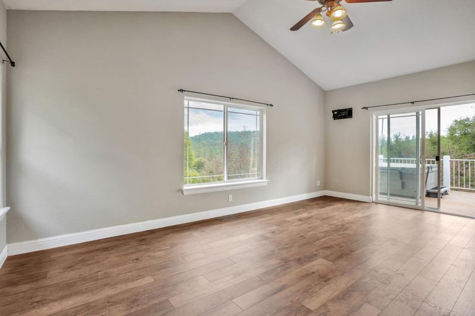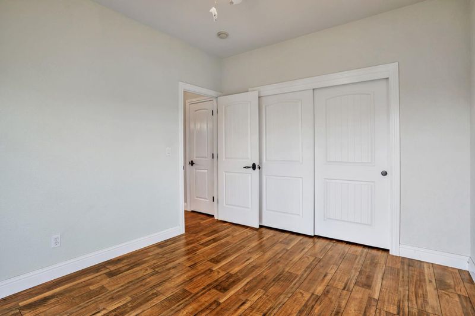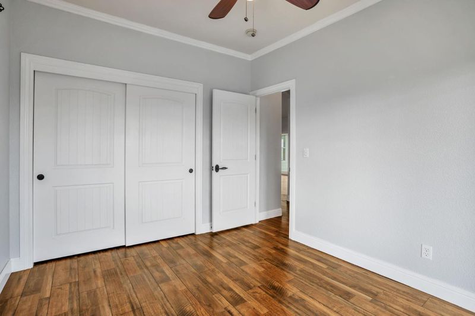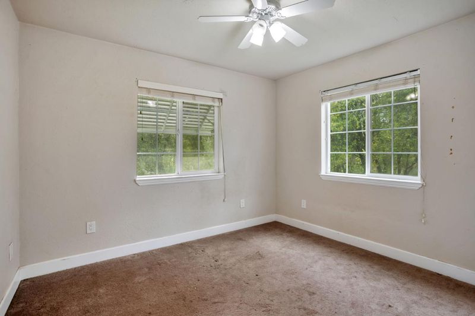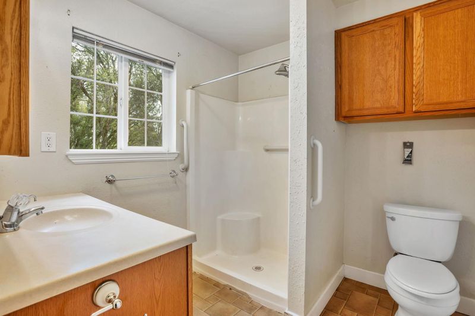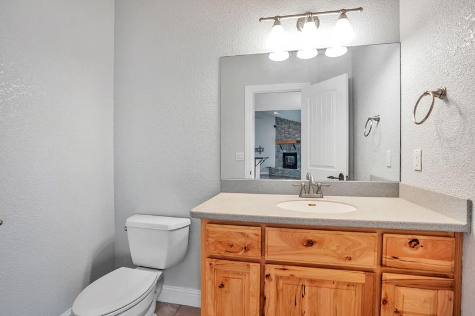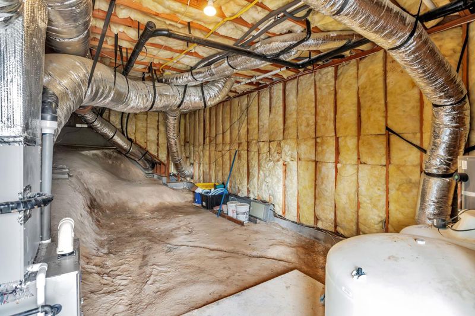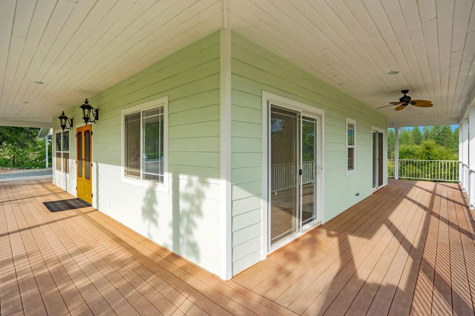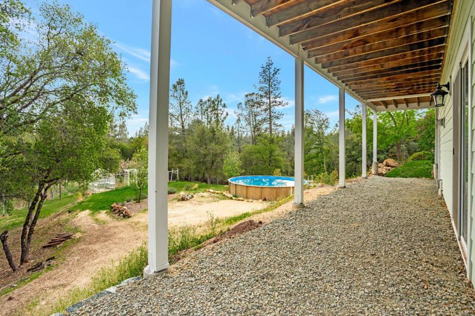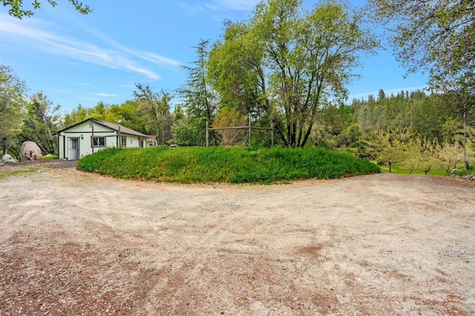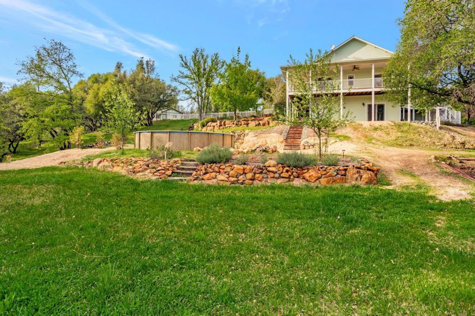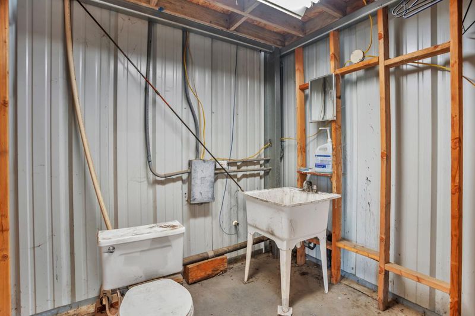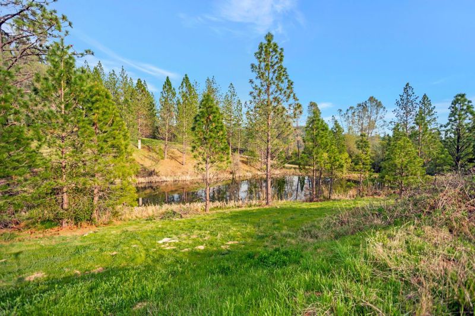 Price Reduced
Price Reduced
$899,000
2,855
SQ FT
$315
SQ/FT
10213 Tyler Foote Road
@ Hwy 49 - 13105 - Grass Valley - Central, Nevada City
- 3 Bed
- 3 (2/1) Bath
- 4 Park
- 2,855 sqft
- NEVADA CITY
-

-
Sat Sep 27, 11:00 am - 2:00 pm
New aggressive price point. Come see Graham Morey present this beautiful property that includes multiple ponds, massive workshop, separate garages and an ADU unit all on 30+ acres. You could not build it for this price.
Motivated Seller! Your Dream Family Retreat Awaits Welcome to your private paradiseperfect for multi-generational living, home-based businesses, or simply enjoying space and serenity. This beautifully designed estate features separate guest quarters, a vaulted great room, and a cozy gas-log fireplace. The chefs kitchen boasts granite countertops, island seating, and a premium Decor six-burner range with double ovens. Bedrooms are thoughtfully placed on opposite ends of the home. The spacious primary suite includes vaulted ceilings, a walk-in closet, and deck access. Enjoy features like central vacuum with kitchen ports, a dedicated laundry/mudroom with sink, and an attached two-car garage. A coded entry gate and ample parking offer added convenience and security. Entertain with ease, from large gatherings to quiet evenings, on the wraparound covered deck with gorgeous mountain views. Bonus spaces include a game room, office/den, and private workspace. The 32-acre property offers four rain-fed ponds and endless potential for farming, ranching, or keeping horses. Theres a second detached two-car garage/shop and a huge 3,750 sq ft steel shop with 18 ceilings and 14 roll-up doorsideal for RVs or projects. Dont miss this exceptional opportunity in the Sierra Foothills!
- Days on Market
- 162 days
- Current Status
- Active
- Original Price
- $1,338,000
- List Price
- $899,000
- On Market Date
- Apr 15, 2025
- Property Type
- Single Family Home
- Area
- 13105 - Grass Valley - Central
- Zip Code
- 95959
- MLS ID
- ML82002564
- APN
- 060-360-017-000
- Year Built
- 2005
- Stories in Building
- 1
- Possession
- Unavailable
- Data Source
- MLSL
- Origin MLS System
- MLSListings, Inc.
Milhous School, Inc. - Nevada City
Private 6-12 All Male, Boarding, Nonprofit
Students: 30 Distance: 0.8mi
Milhous School
Private 7-12 Special Education, Combined Elementary And Secondary, All Male
Students: 33 Distance: 0.8mi
Ananda Living Wisdom School
Private K-12 Alternative, Combined Elementary And Secondary, Coed
Students: 53 Distance: 4.1mi
Woolman Semester
Private 11-12 Secondary, Religious, Boarding, Nonprofit
Students: 10 Distance: 4.3mi
Nevada City School Of The Arts
Charter K-8 Elementary
Students: 443 Distance: 5.5mi
Dobbins Elementary School
Public K-6 Elementary
Students: 39 Distance: 6.2mi
- Bed
- 3
- Bath
- 3 (2/1)
- Parking
- 4
- Attached Garage, Detached Garage, Guest / Visitor Parking
- SQ FT
- 2,855
- SQ FT Source
- Unavailable
- Lot SQ FT
- 1,396,098.0
- Lot Acres
- 32.05 Acres
- Pool Info
- Pool - Fiberglass
- Cooling
- Ceiling Fan, Central AC
- Dining Room
- Dining Area
- Disclosures
- Natural Hazard Disclosure
- Family Room
- Separate Family Room
- Foundation
- Concrete Perimeter
- Fire Place
- Gas Log, Gas Starter, Living Room, Other
- Heating
- Fireplace, Propane
- Fee
- Unavailable
MLS and other Information regarding properties for sale as shown in Theo have been obtained from various sources such as sellers, public records, agents and other third parties. This information may relate to the condition of the property, permitted or unpermitted uses, zoning, square footage, lot size/acreage or other matters affecting value or desirability. Unless otherwise indicated in writing, neither brokers, agents nor Theo have verified, or will verify, such information. If any such information is important to buyer in determining whether to buy, the price to pay or intended use of the property, buyer is urged to conduct their own investigation with qualified professionals, satisfy themselves with respect to that information, and to rely solely on the results of that investigation.
School data provided by GreatSchools. School service boundaries are intended to be used as reference only. To verify enrollment eligibility for a property, contact the school directly.
