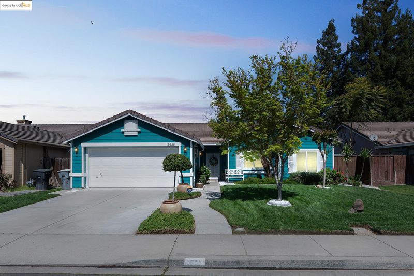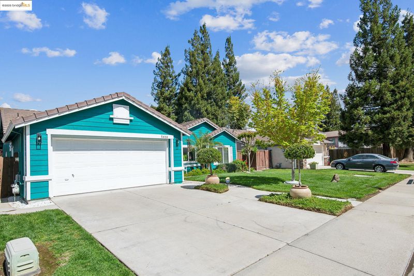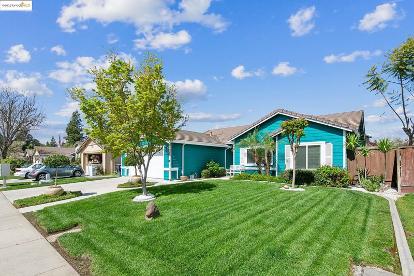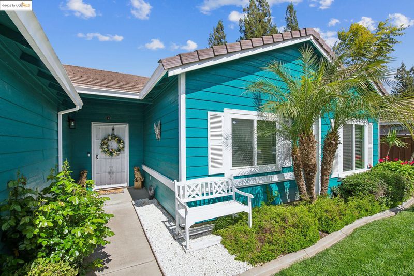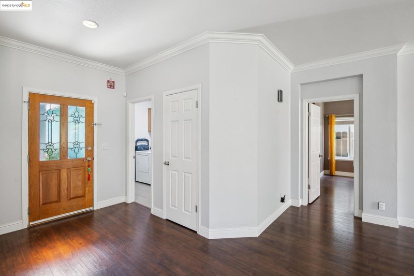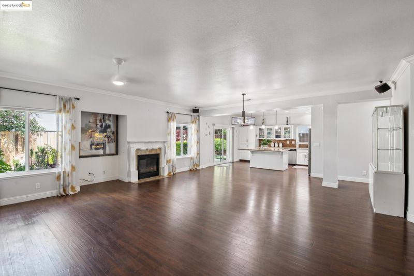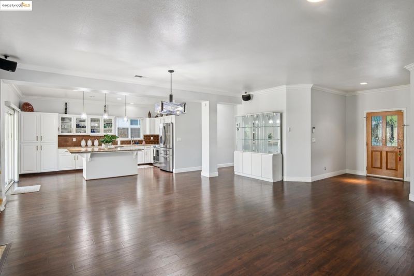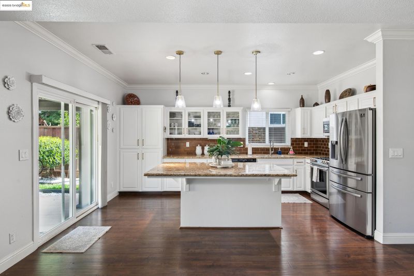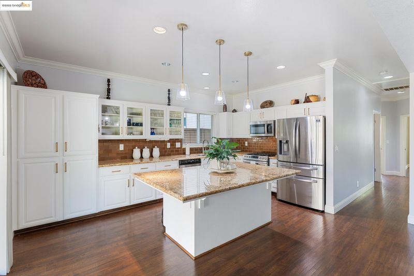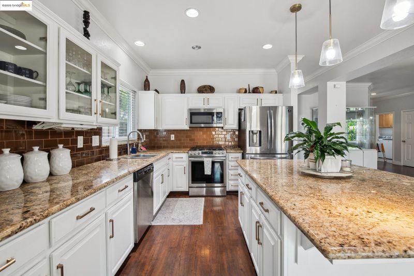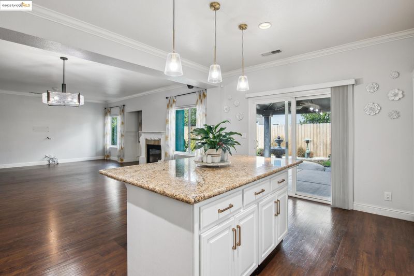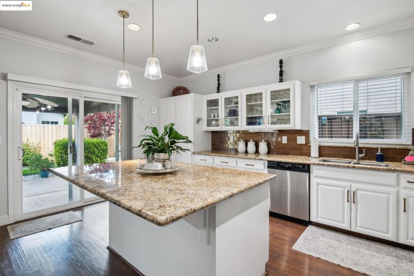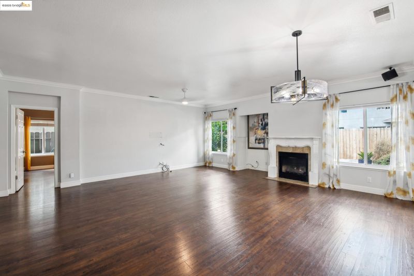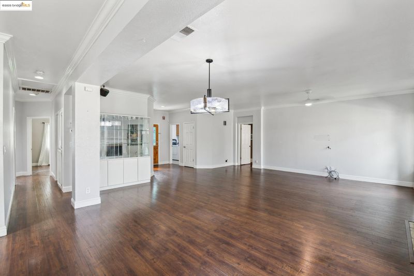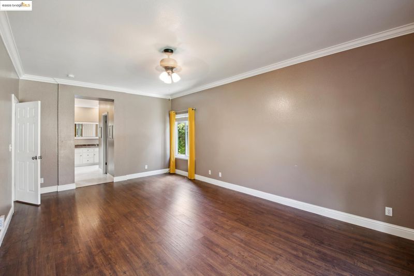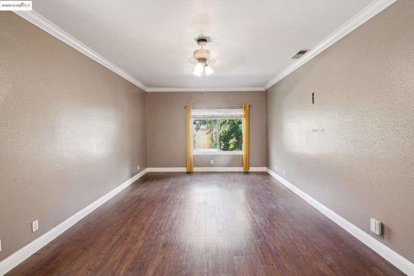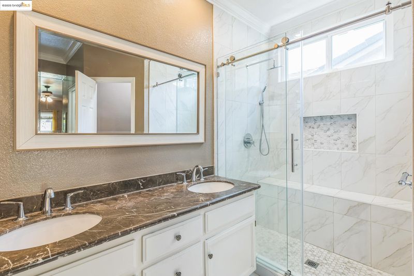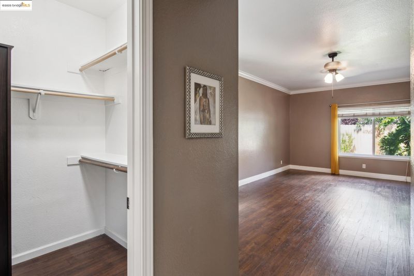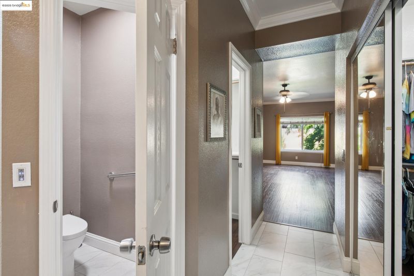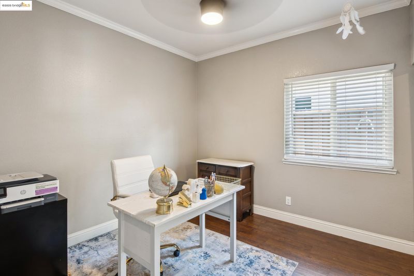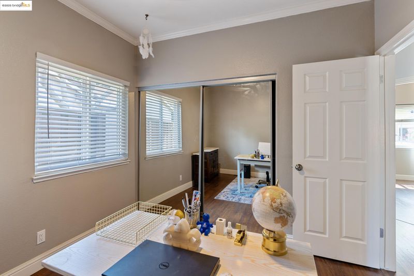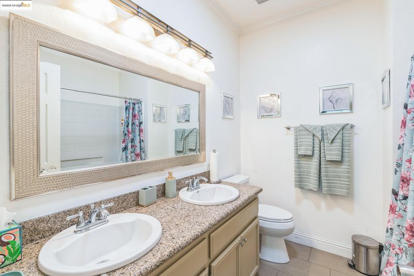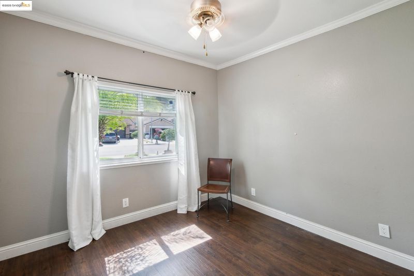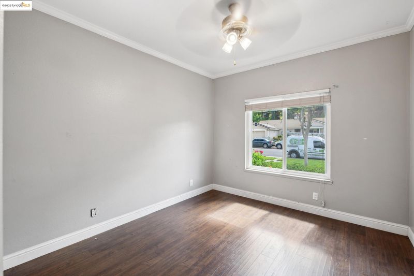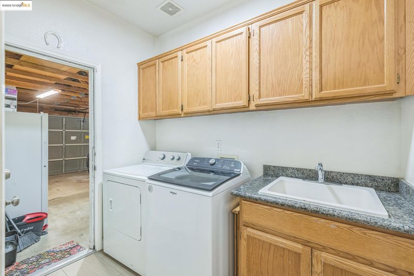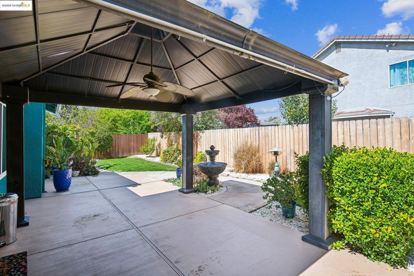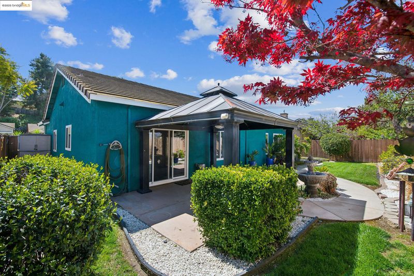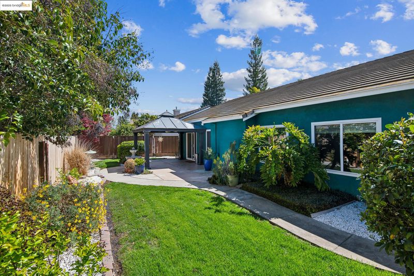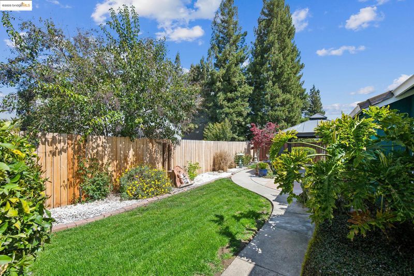
$488,000
1,920
SQ FT
$254
SQ/FT
2635 Briarcliff Dr
@ River Cove Dr - Not Listed, Riverbank
- 4 Bed
- 2 Bath
- 2 Park
- 1,920 sqft
- Riverbank
-

Welcome to 2635 Briarcliff Drive, a meticulously maintained residence offering 1,920 square feet of refined living space. Upon entering the home, you're welcomed by an open and airy floor plan designed for comfort. Elegant luxury vinyl flooring flows throughout the main living areas, complementing the abundance of natural light. The heart of the home—the recently updated kitchen—features stainless steel appliances, ample cabinetry, and a generous island that invites family gatherings, casual dining, and effortless entertaining. The spacious primary suite is a true retreat, boasting a remodeled bathroom and dual walk-in closets, providing ample storage and a touch of opulence. Three additional generously sized bedrooms offer versatility for family, guests, or a home office setup. Step outside to discover a beautifully landscaped private backyard oasis. The expansive covered patio invites outdoor dining and relaxation, making it an ideal space for entertaining or unwinding in solitude. Situated in a community known for its harmonious blend of suburban tranquility and proximity to urban amenities, this home offers the best of both worlds. Riverbank, affectionately known as the "City of Action," provides residents with a vibrant community atmosphere while its charming rural roots.
- Current Status
- New
- Original Price
- $488,000
- List Price
- $488,000
- On Market Date
- Apr 8, 2025
- Property Type
- Detached
- D/N/S
- Not Listed
- Zip Code
- 95367
- MLS ID
- 41092468
- APN
- 075052036000
- Year Built
- 1996
- Stories in Building
- 1
- Possession
- COE
- Data Source
- MAXEBRDI
- Origin MLS System
- DELTA
Riverbank Language Academy
Charter K-8 Elementary
Students: 565 Distance: 0.4mi
Cornerstone Christian School
Private K-8 Elementary, Religious, Nonprofit
Students: NA Distance: 0.8mi
St. Thomas Aquinas Academy
Private K-12
Students: NA Distance: 0.9mi
Cardozo Middle School
Public 6-8 Middle
Students: 503 Distance: 0.9mi
Adelante High School
Public 10-12 Continuation
Students: 62 Distance: 1.0mi
Crossroads Elementary School
Public K-5 Elementary, Yr Round
Students: 842 Distance: 1.1mi
- Bed
- 4
- Bath
- 2
- Parking
- 2
- Attached, Garage Door Opener
- SQ FT
- 1,920
- SQ FT Source
- Public Records
- Lot SQ FT
- 5,662.0
- Lot Acres
- 0.13 Acres
- Pool Info
- None
- Kitchen
- Dishwasher, Disposal, Microwave, Counter - Stone, Garbage Disposal, Island
- Cooling
- Central Air
- Disclosures
- None
- Entry Level
- Exterior Details
- Back Yard, Front Yard, Sprinklers Back, Sprinklers Front
- Flooring
- Vinyl
- Foundation
- Fire Place
- Family Room
- Heating
- Forced Air
- Laundry
- Laundry Room
- Main Level
- 4 Bedrooms, 2 Baths, Main Entry
- Possession
- COE
- Architectural Style
- Contemporary
- Construction Status
- Existing
- Additional Miscellaneous Features
- Back Yard, Front Yard, Sprinklers Back, Sprinklers Front
- Location
- Level
- Roof
- Tile, Cement
- Water and Sewer
- Public
- Fee
- Unavailable
MLS and other Information regarding properties for sale as shown in Theo have been obtained from various sources such as sellers, public records, agents and other third parties. This information may relate to the condition of the property, permitted or unpermitted uses, zoning, square footage, lot size/acreage or other matters affecting value or desirability. Unless otherwise indicated in writing, neither brokers, agents nor Theo have verified, or will verify, such information. If any such information is important to buyer in determining whether to buy, the price to pay or intended use of the property, buyer is urged to conduct their own investigation with qualified professionals, satisfy themselves with respect to that information, and to rely solely on the results of that investigation.
School data provided by GreatSchools. School service boundaries are intended to be used as reference only. To verify enrollment eligibility for a property, contact the school directly.
