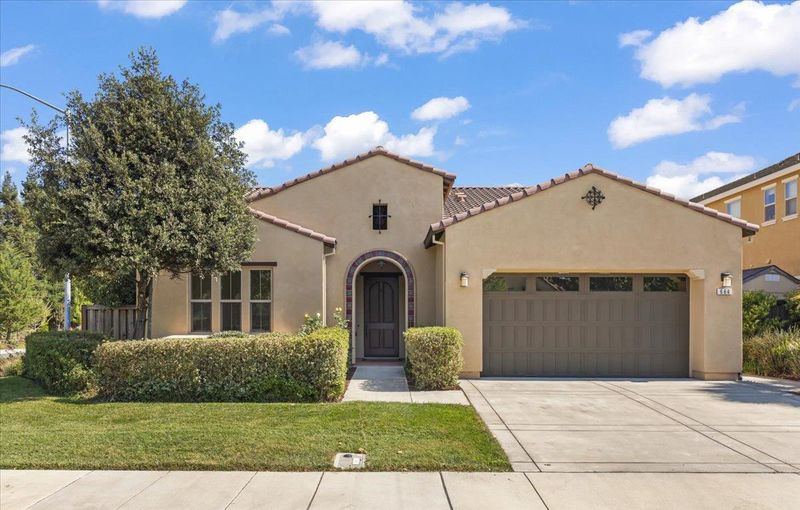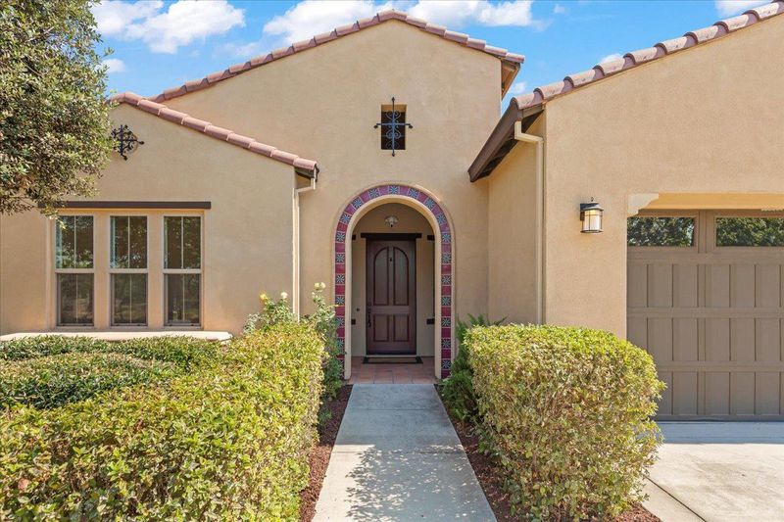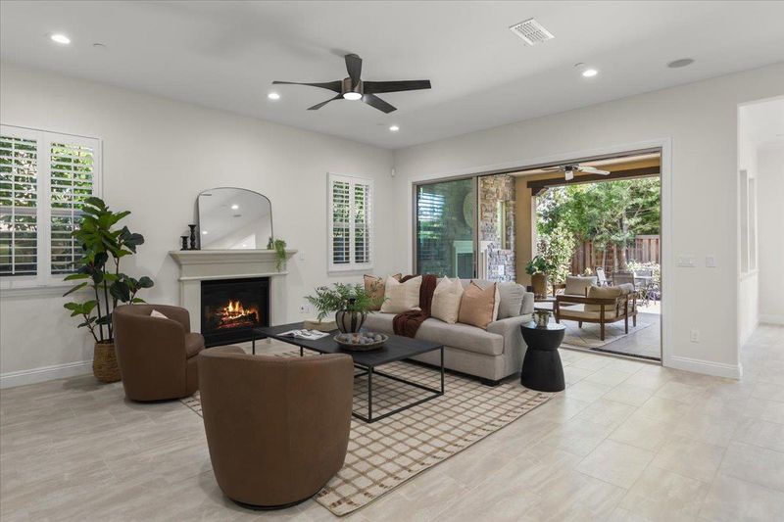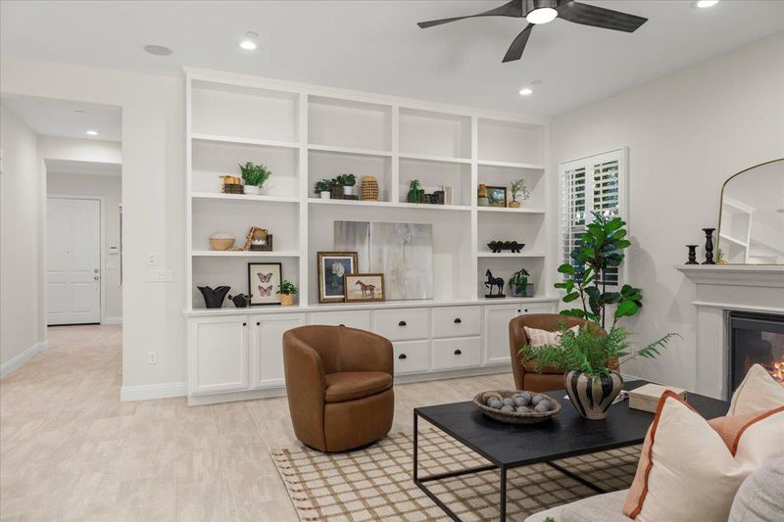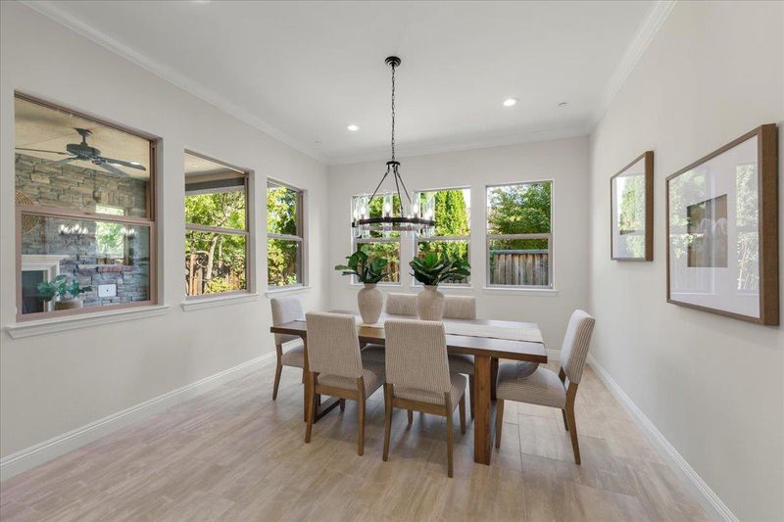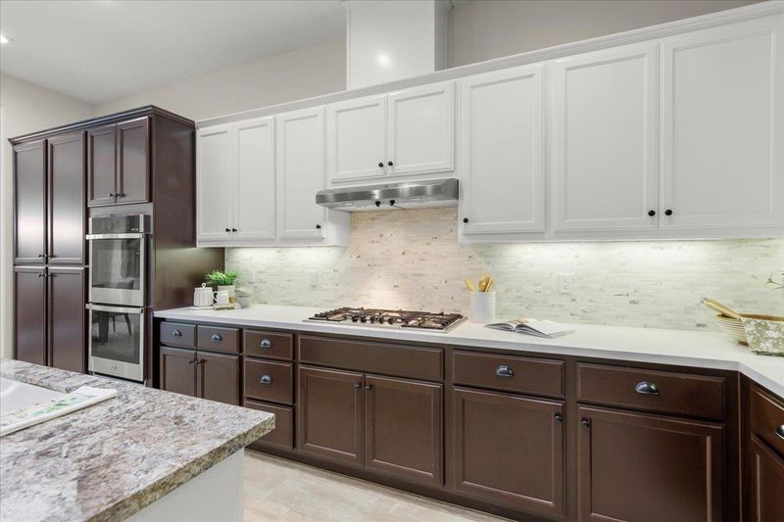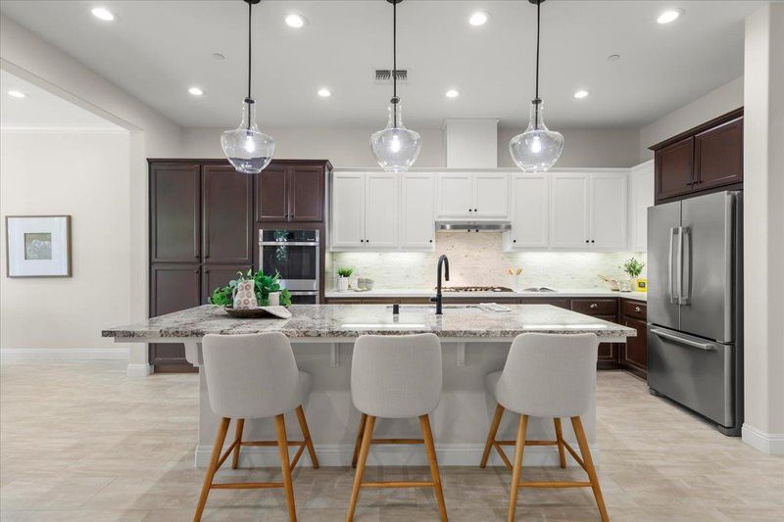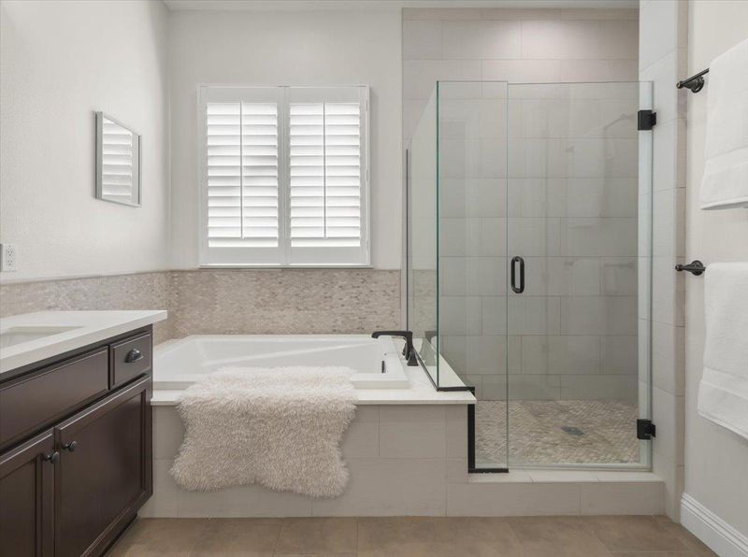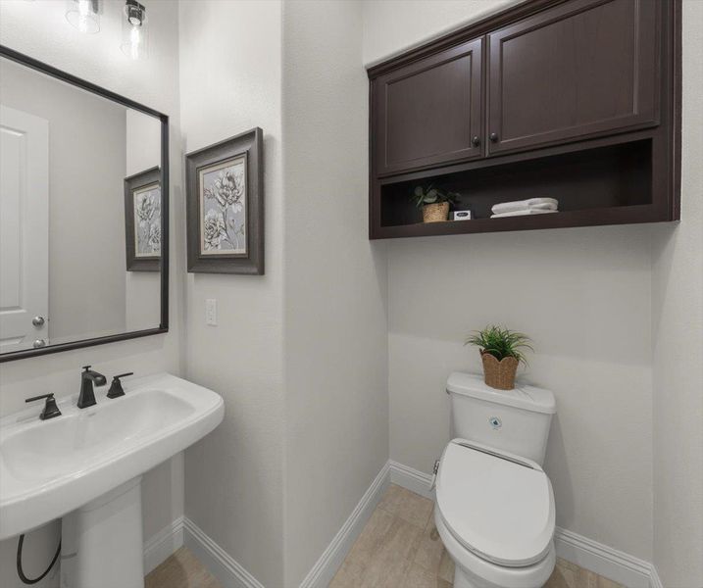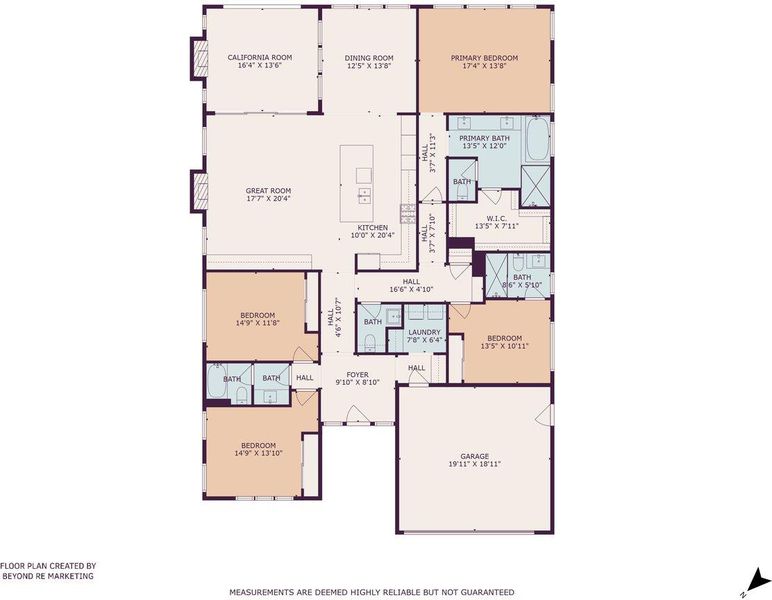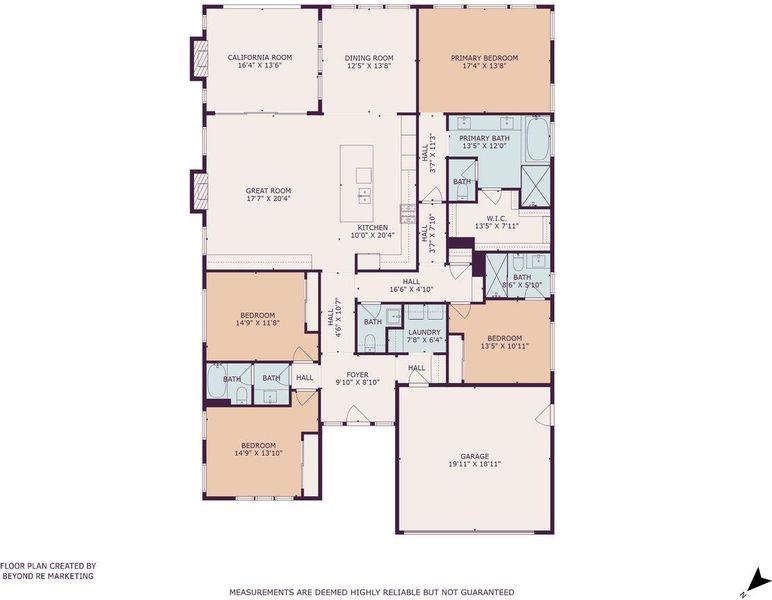
$1,799,000
2,344
SQ FT
$767
SQ/FT
664 Juliann Way
@ Cayman St - 1 - Morgan Hill / Gilroy / San Martin, Morgan Hill
- 4 Bed
- 4 (3/1) Bath
- 2 Park
- 2,344 sqft
- MORGAN HILL
-

-
Wed Sep 17, 10:00 am - 12:00 pm
-
Sat Sep 20, 1:00 pm - 4:00 pm
-
Sun Sep 21, 1:00 pm - 4:00 pm
Lovely single story Esperanza home with 2,344 sq ft of indoor living space and 211 sq ftof outdoor living space in an inviting California room with warm gas fireplace. Totaling 2,555 square feet of usable space! This light and bright updated home has new carpet, freshly painted interior walls, all new LED lighting and all new light fixtures. The kitchen has a large island with seating and new pendant lighting, granite counters, double ovens, French door refrigerator, 5 burner gas cooktop and lots of cabinets. The adjacent great room has a warm gas fireplace, built in wall unit, and stackable sliding glass door to the California room. The open dining room views the backyard with lots of bright windows. The primary suite has a coffered ceiling with crown molding and accompanying bath suite with double vanity, large soaking tub, separate stall shower, toilet room and large walk in closet with safe. One secondary bedrooms has an ensuite bath with stall shower. Two secondary bedrooms share a hall bath with separate vanity and shower over tub. Many upgrades include a fully finished garage, new garage door on order, whole house fan, mini water heater under kitchen sink for efficiency, remote controlled bidet in powder room, & tile floors in living areas and high traffic hallways.
- Days on Market
- 1 day
- Current Status
- Active
- Original Price
- $1,799,000
- List Price
- $1,799,000
- On Market Date
- Sep 15, 2025
- Property Type
- Single Family Home
- Area
- 1 - Morgan Hill / Gilroy / San Martin
- Zip Code
- 95037
- MLS ID
- ML82021664
- APN
- 726-09-029
- Year Built
- 2016
- Stories in Building
- 1
- Possession
- Unavailable
- Data Source
- MLSL
- Origin MLS System
- MLSListings, Inc.
Tutor Time
Private PK-6
Students: NA Distance: 0.3mi
Voices College-Bound Language Academy At Morgan Hill
Charter K-8
Students: 247 Distance: 0.8mi
Shadow Mountain Baptist School
Private PK-12 Combined Elementary And Secondary, Religious, Nonprofit
Students: 106 Distance: 0.8mi
Nordstrom Elementary School
Public K-5 Elementary
Students: 614 Distance: 0.9mi
Lewis H. Britton Middle School
Public 6-8 Combined Elementary And Secondary
Students: 773 Distance: 0.9mi
Barrett Elementary School
Public K-5 Elementary
Students: 419 Distance: 1.0mi
- Bed
- 4
- Bath
- 4 (3/1)
- Double Sinks, Primary - Stall Shower(s), Shower over Tub - 1, Tub in Primary Bedroom
- Parking
- 2
- Attached Garage, Gate / Door Opener
- SQ FT
- 2,344
- SQ FT Source
- Unavailable
- Lot SQ FT
- 7,445.0
- Lot Acres
- 0.170914 Acres
- Kitchen
- Cooktop - Gas, Countertop - Granite, Island with Sink, Microwave, Oven - Double, Refrigerator
- Cooling
- Central AC
- Dining Room
- Dining Area
- Disclosures
- Natural Hazard Disclosure
- Family Room
- Separate Family Room
- Flooring
- Carpet, Tile
- Foundation
- Concrete Slab
- Fire Place
- Gas Log, Living Room, Outside
- Heating
- Central Forced Air
- Laundry
- Inside
- * Fee
- $120
- Name
- Esperanza
- *Fee includes
- Maintenance - Common Area
MLS and other Information regarding properties for sale as shown in Theo have been obtained from various sources such as sellers, public records, agents and other third parties. This information may relate to the condition of the property, permitted or unpermitted uses, zoning, square footage, lot size/acreage or other matters affecting value or desirability. Unless otherwise indicated in writing, neither brokers, agents nor Theo have verified, or will verify, such information. If any such information is important to buyer in determining whether to buy, the price to pay or intended use of the property, buyer is urged to conduct their own investigation with qualified professionals, satisfy themselves with respect to that information, and to rely solely on the results of that investigation.
School data provided by GreatSchools. School service boundaries are intended to be used as reference only. To verify enrollment eligibility for a property, contact the school directly.
