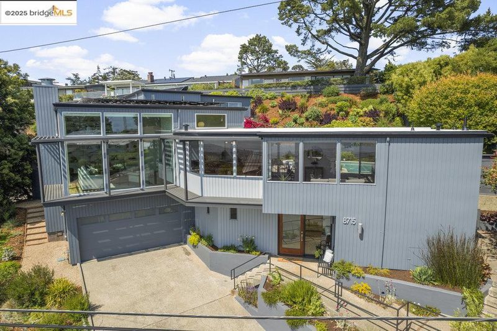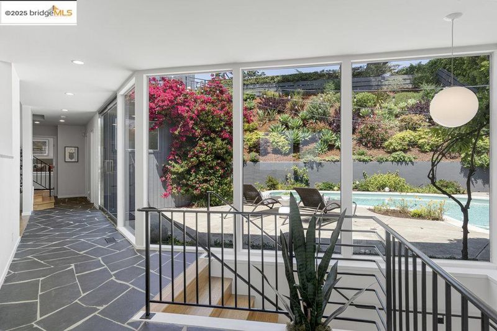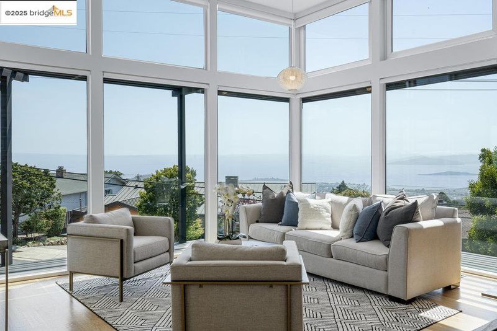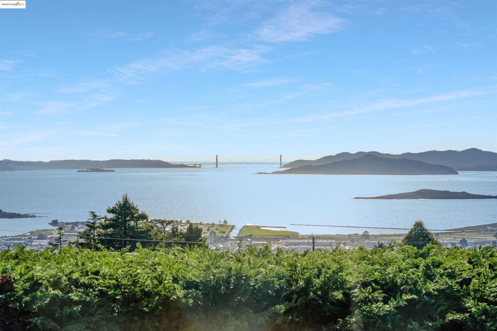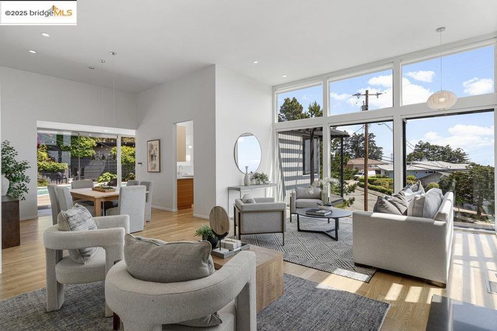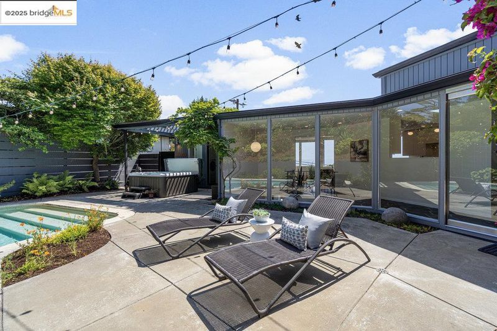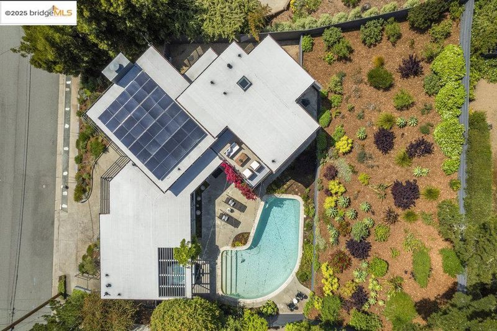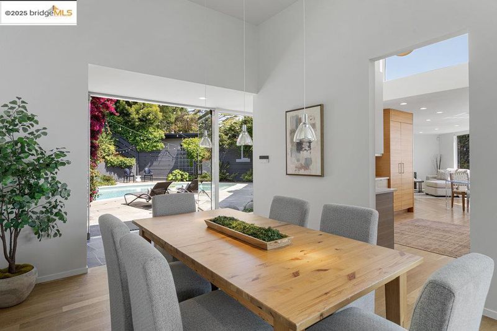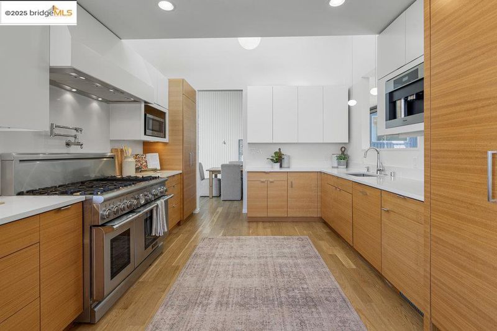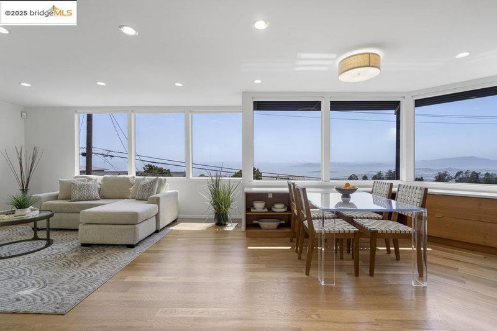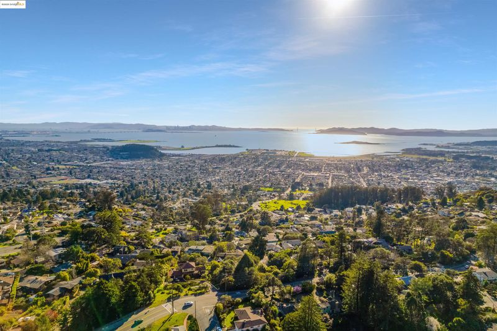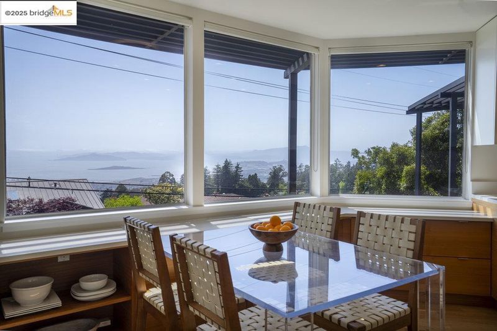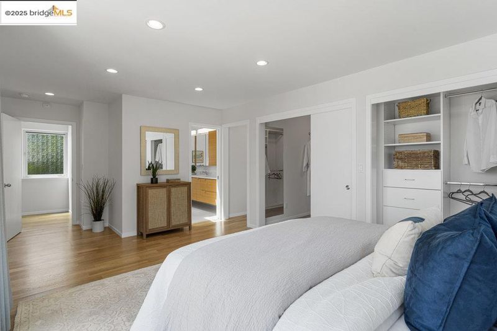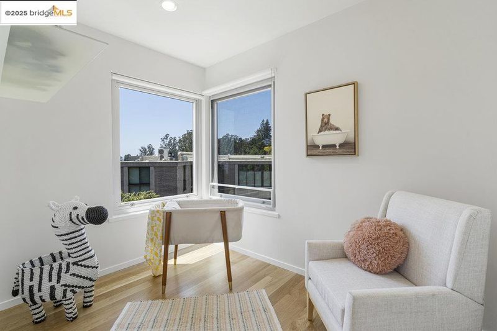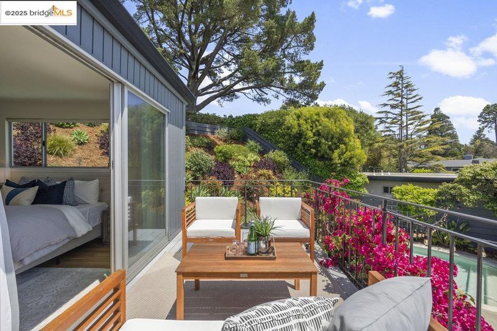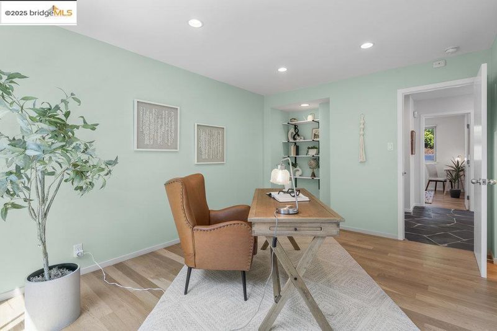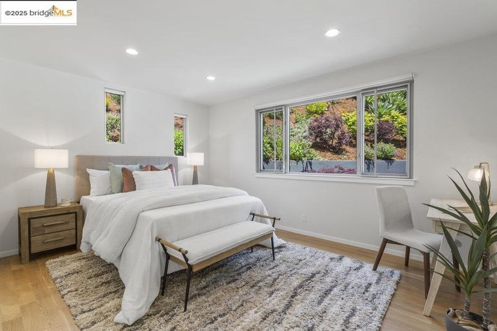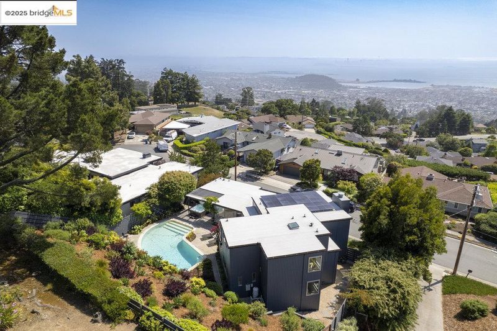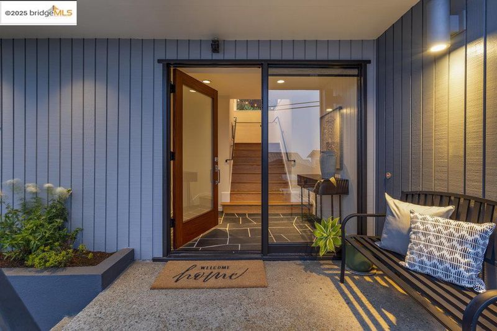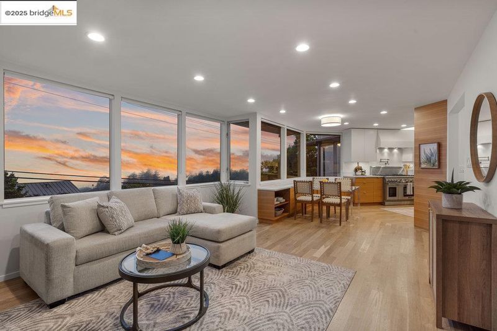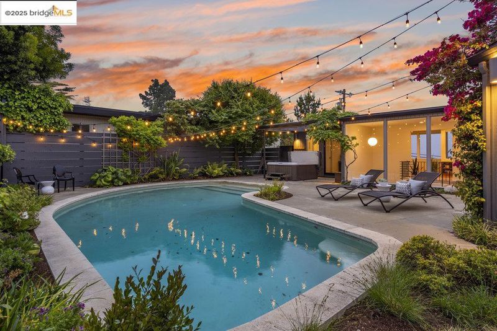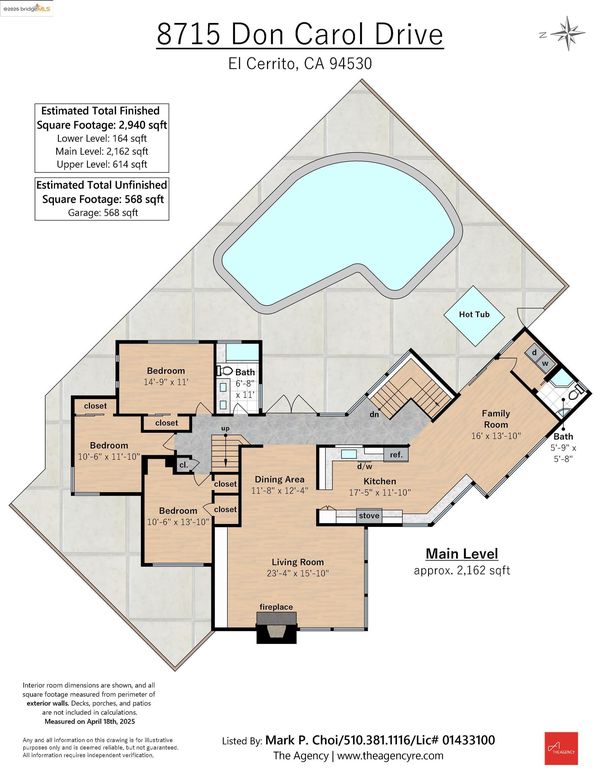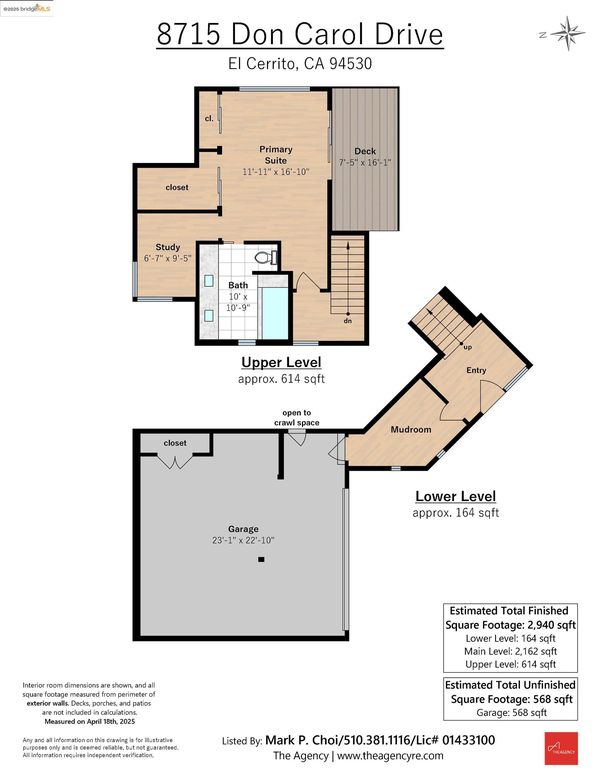
$1,598,000
2,940
SQ FT
$544
SQ/FT
8715 Don Carol Drive
@ Arbor - El Cerrito Hills, El Cerrito
- 4 Bed
- 3 Bath
- 2 Park
- 2,940 sqft
- El Cerrito
-

A hilltop haven encased in floor-to-ceiling glass, this Mid-Century stunner boasts soaring ceilings, seamless indoor/outdoor flow, and panoramic vistas. A light-soaked formal living room is the crown jewel, with 12-foot ceilings, custom built-ins, a cozy fireplace, and bank of walled glass that frames picturesque views. An impeccably updated kitchen with quartz counters and S/S appliances features a Miele in-cabinet coffee maker. Nearby, enormous glass doors pivot outward revealing a sun-soaked patio with vibrant bougainvillea, sparkling pool, and hot tub with views of the bay. The north wing features 3 gracious bedrooms, providing a private retreat separate from the main living areas. Upstairs, an expansive primary suite evokes an air of luxury with private balcony, ensuite bath with steam shower and radiant floor heating, walk-in closet, and study. An idyllic retreat minutes to downtown, this one-of-a-kind property offers easy access to Highway 80 for convenient city-bound commutes.
- Current Status
- Pending
- Original Price
- $1,598,000
- List Price
- $1,598,000
- On Market Date
- Jun 10, 2025
- Contract Date
- Jun 24, 2025
- Property Type
- Detached
- D/N/S
- El Cerrito Hills
- Zip Code
- 94530
- MLS ID
- 41100804
- APN
- 5053220280
- Year Built
- 1963
- Stories in Building
- 2
- Possession
- Close Of Escrow
- Data Source
- MAXEBRDI
- Origin MLS System
- Bridge AOR
Growing Light Montessori School Of Kensington
Private K-1
Students: 18 Distance: 0.7mi
Kensington Elementary School
Public K-6 Elementary
Students: 475 Distance: 0.7mi
Madera Elementary School
Public K-6 Elementary
Students: 474 Distance: 0.8mi
Prospect Sierra School
Private K-8 Elementary, Coed
Students: 470 Distance: 0.8mi
Fred T. Korematsu Middle School
Public 7-8 Middle
Students: 696 Distance: 0.8mi
El Cerrito Senior High School
Public 9-12 Secondary
Students: 1506 Distance: 1.2mi
- Bed
- 4
- Bath
- 3
- Parking
- 2
- Attached, Int Access From Garage, Off Street, Space Per Unit - 2, Workshop in Garage, Garage Faces Front, Garage Door Opener
- SQ FT
- 2,940
- SQ FT Source
- Assessor Agent-Fill
- Lot SQ FT
- 10,285.0
- Lot Acres
- 0.24 Acres
- Pool Info
- In Ground, Pool Sweep, Outdoor Pool
- Kitchen
- Dishwasher, Double Oven, Electric Range, Gas Range, Plumbed For Ice Maker, Microwave, Free-Standing Range, Refrigerator, Dryer, Washer, Gas Water Heater, Tankless Water Heater, 220 Volt Outlet, Breakfast Nook, Stone Counters, Eat-in Kitchen, Electric Range/Cooktop, Gas Range/Cooktop, Ice Maker Hookup, Range/Oven Free Standing, Updated Kitchen
- Cooling
- Central Air
- Disclosures
- Nat Hazard Disclosure, Disclosure Package Avail
- Entry Level
- Exterior Details
- Garden, Back Yard, Front Yard, Garden/Play, Side Yard, Sprinklers Automatic, Sprinklers Front, Terraced Back, Landscape Back, Landscape Front, Low Maintenance
- Flooring
- Hardwood, Tile
- Foundation
- Fire Place
- Living Room, Wood Burning
- Heating
- Forced Air, Natural Gas, Radiant
- Laundry
- Dryer, Gas Dryer Hookup, Laundry Room, Washer, Cabinets
- Upper Level
- 3 Bedrooms, 2 Baths, Laundry Facility
- Main Level
- Main Entry
- Views
- Bay, Bay Bridge, City Lights, Downtown, Golden Gate Bridge, Panoramic, San Francisco, Water, Bridge(s), City, Mt Tamalpais
- Possession
- Close Of Escrow
- Basement
- Crawl Space
- Architectural Style
- Mid Century Modern
- Non-Master Bathroom Includes
- Shower Over Tub, Solid Surface, Stall Shower, Tile, Updated Baths, Double Vanity, Stone, Window
- Construction Status
- Existing
- Additional Miscellaneous Features
- Garden, Back Yard, Front Yard, Garden/Play, Side Yard, Sprinklers Automatic, Sprinklers Front, Terraced Back, Landscape Back, Landscape Front, Low Maintenance
- Location
- Cul-De-Sac, Premium Lot, Rectangular Lot, Sloped Up, Back Yard, Front Yard, Landscaped, Pool Site, Sprinklers In Rear
- Roof
- Rolled/Hot Mop
- Fee
- Unavailable
MLS and other Information regarding properties for sale as shown in Theo have been obtained from various sources such as sellers, public records, agents and other third parties. This information may relate to the condition of the property, permitted or unpermitted uses, zoning, square footage, lot size/acreage or other matters affecting value or desirability. Unless otherwise indicated in writing, neither brokers, agents nor Theo have verified, or will verify, such information. If any such information is important to buyer in determining whether to buy, the price to pay or intended use of the property, buyer is urged to conduct their own investigation with qualified professionals, satisfy themselves with respect to that information, and to rely solely on the results of that investigation.
School data provided by GreatSchools. School service boundaries are intended to be used as reference only. To verify enrollment eligibility for a property, contact the school directly.
