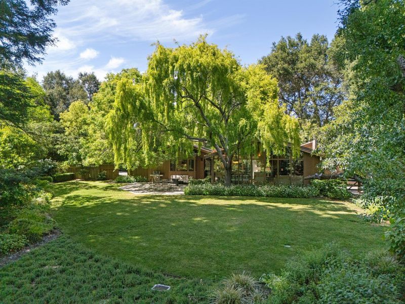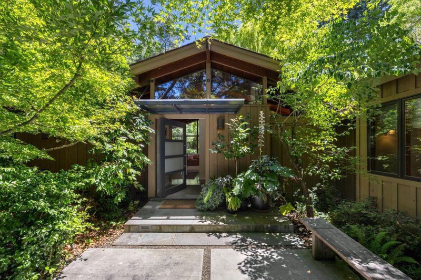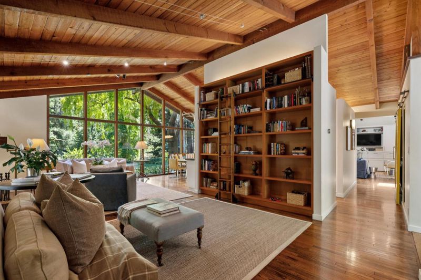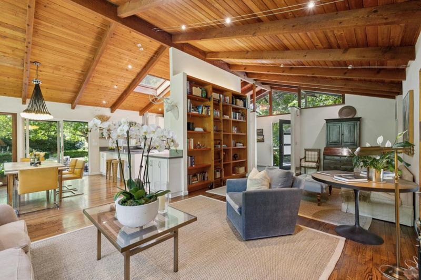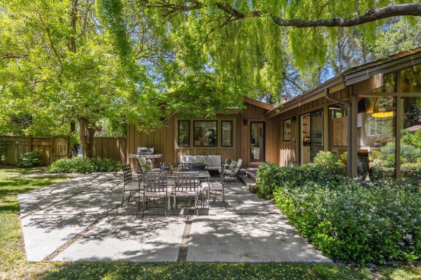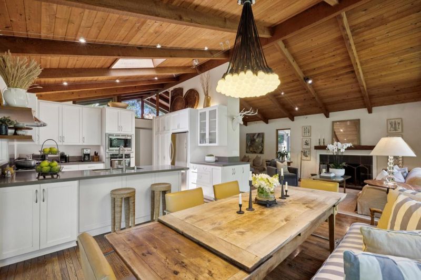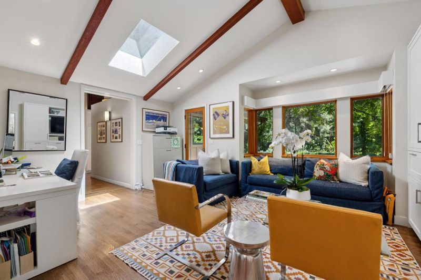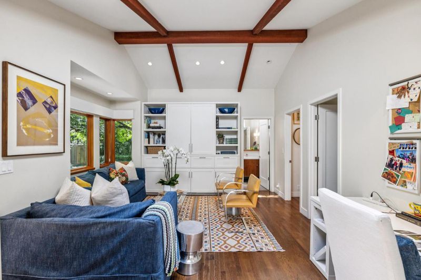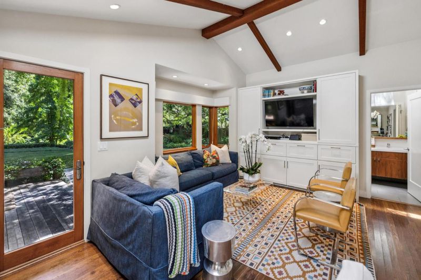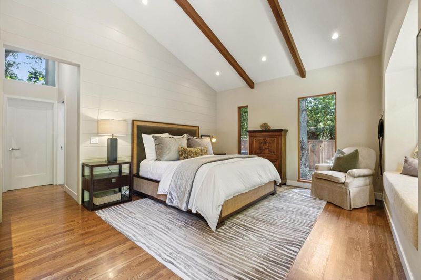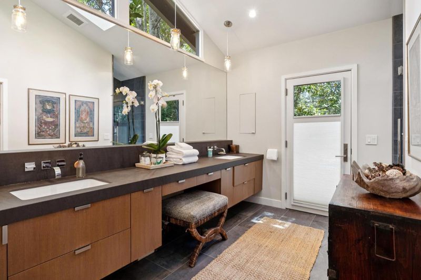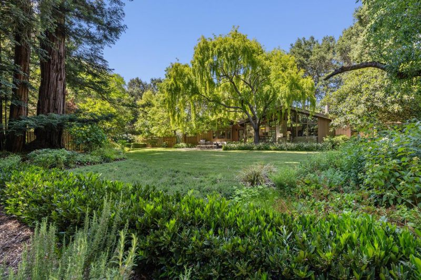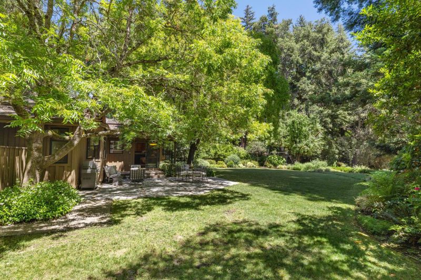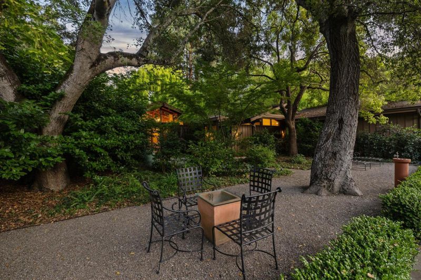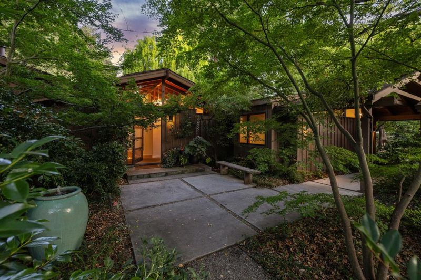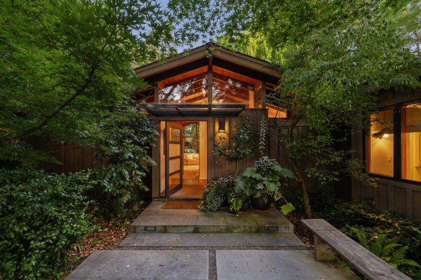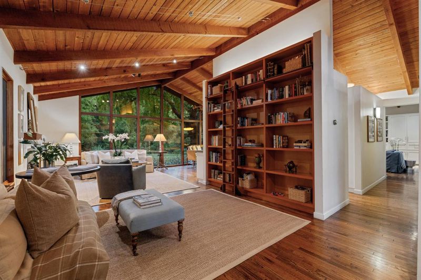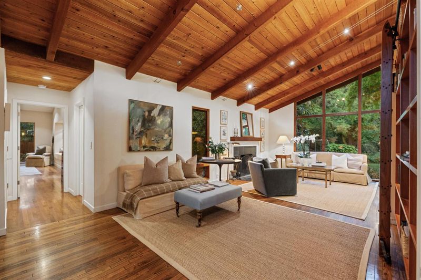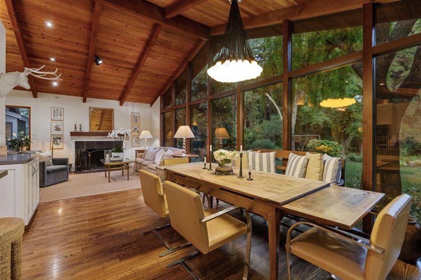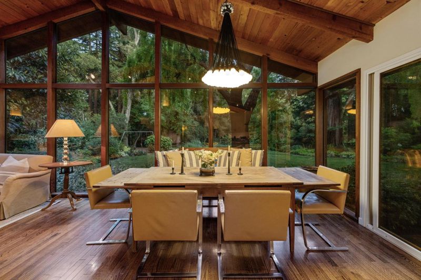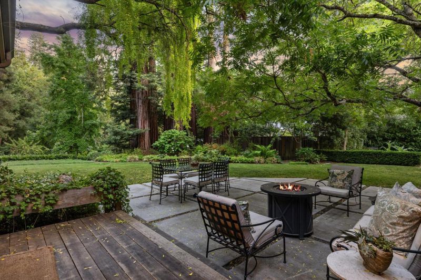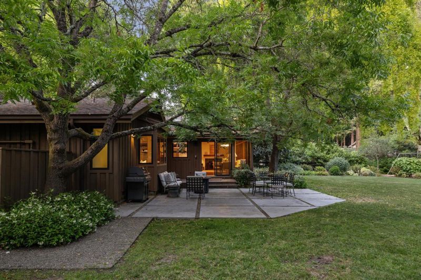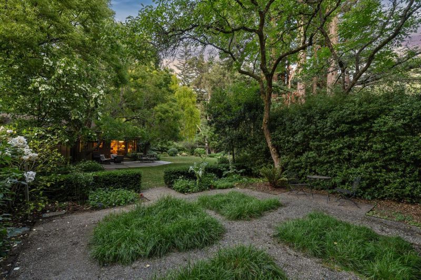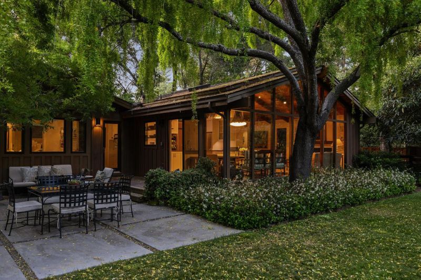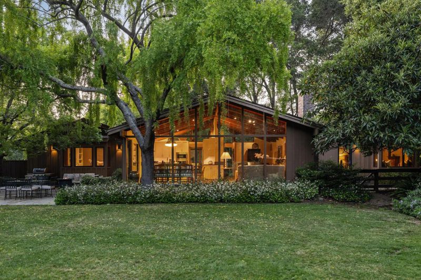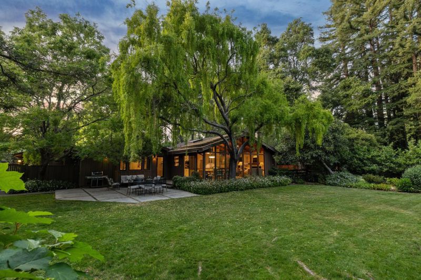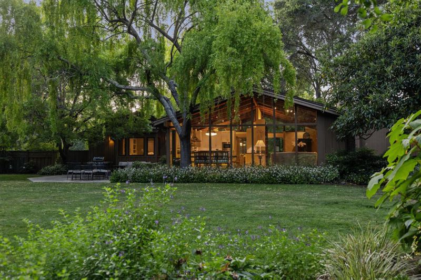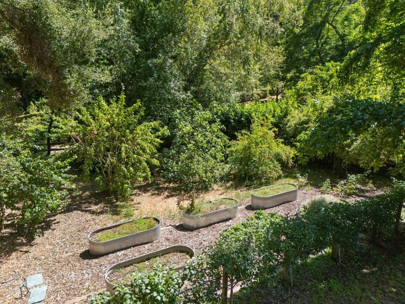
$6,495,000
2,378
SQ FT
$2,731
SQ/FT
3323 Woodside Road
@ Fox Hollow - 274 - Central Woodside, Woodside
- 3 Bed
- 3 (2/1) Bath
- 2 Park
- 2,378 sqft
- WOODSIDE
-

-
Sun Sep 7, 2:00 pm - 4:00 pm
Updated mid century modern architecture on 1.3 level acres with Tennis Court
Mid-Century Modern Style on 1.3 Acres Blocks from Town Center. Classic mid-century modern architecture is showcased on beautiful grounds of approximately 1.3 level acres just blocks from Town Center. Complete privacy is offered behind gates, where a long driveway leads past a fenced tennis court to the home and detached garage. Inside, the ambiance is airy and light-filled with soaring wood-paneled ceilings, skylights, and an entire wall of glass that frames the natural surroundings. Beautifully appointed throughout, the home has hardwood floors, dazzling modern lighting, and a sleek open layout with 3 bedrooms, an office, and 2.5 baths. The formal living & dining rooms as well as the kitchen share a dramatic wood-paneled cathedral ceiling and the wall of glass. A fireplace plus floor-to-ceiling library shelves with moveable ladder access are highlights. A separate family room anchors one wing with two bedrooms and a bath, while the primary suite and office are privately positioned in a separate wing, which has access to a patio with large spa. The grounds are a true retreat with redwood groves, creekside sitting areas, raised vegetable beds, tennis court, plus expansive areas for outdoor entertaining. Access to acclaimed Woodside Elementary School (K8) adds the finishing touch.
- Days on Market
- 2 days
- Current Status
- Active
- Original Price
- $6,495,000
- List Price
- $6,495,000
- On Market Date
- Sep 3, 2025
- Property Type
- Single Family Home
- Area
- 274 - Central Woodside
- Zip Code
- 94062
- MLS ID
- ML82016045
- APN
- 072-370-230
- Year Built
- 1975
- Stories in Building
- 1
- Possession
- Unavailable
- Data Source
- MLSL
- Origin MLS System
- MLSListings, Inc.
Woodside Elementary School
Public K-8 Elementary
Students: 408 Distance: 0.3mi
Woodside High School
Public 9-12 Secondary
Students: 1964 Distance: 2.1mi
Bright Horizon Chinese School
Private K-5 Elementary, Coed
Students: 149 Distance: 2.2mi
Adelante Spanish Immersion School
Public K-5 Elementary, Yr Round
Students: 470 Distance: 2.2mi
Roy Cloud Elementary School
Public K-8 Elementary
Students: 811 Distance: 2.3mi
Emerald Hills Academy
Private 1-12
Students: NA Distance: 2.5mi
- Bed
- 3
- Bath
- 3 (2/1)
- Double Sinks, Full on Ground Floor, Half on Ground Floor, Updated Bath
- Parking
- 2
- Detached Garage, Room for Oversized Vehicle
- SQ FT
- 2,378
- SQ FT Source
- Unavailable
- Lot SQ FT
- 56,523.0
- Lot Acres
- 1.29759 Acres
- Pool Info
- Spa / Hot Tub
- Kitchen
- Cooktop - Gas, Freezer, Hood Over Range, Refrigerator, Skylight
- Cooling
- Central AC
- Dining Room
- Formal Dining Room
- Disclosures
- NHDS Report
- Family Room
- Kitchen / Family Room Combo, Separate Family Room
- Flooring
- Hardwood
- Foundation
- Concrete Perimeter and Slab
- Fire Place
- Living Room
- Heating
- Central Forced Air
- Laundry
- Inside, Washer / Dryer
- Fee
- Unavailable
MLS and other Information regarding properties for sale as shown in Theo have been obtained from various sources such as sellers, public records, agents and other third parties. This information may relate to the condition of the property, permitted or unpermitted uses, zoning, square footage, lot size/acreage or other matters affecting value or desirability. Unless otherwise indicated in writing, neither brokers, agents nor Theo have verified, or will verify, such information. If any such information is important to buyer in determining whether to buy, the price to pay or intended use of the property, buyer is urged to conduct their own investigation with qualified professionals, satisfy themselves with respect to that information, and to rely solely on the results of that investigation.
School data provided by GreatSchools. School service boundaries are intended to be used as reference only. To verify enrollment eligibility for a property, contact the school directly.
