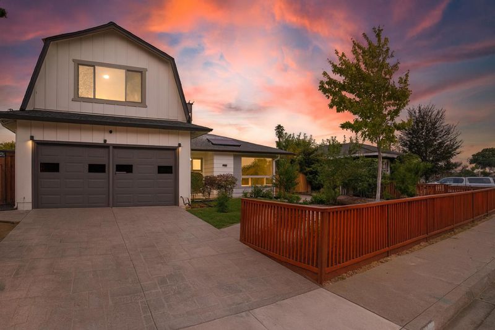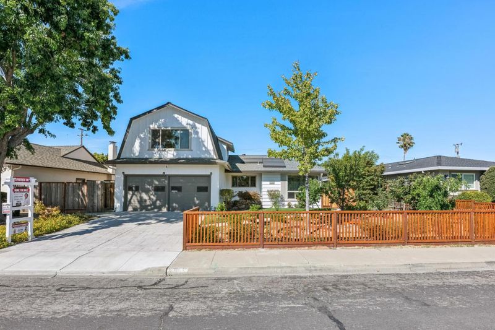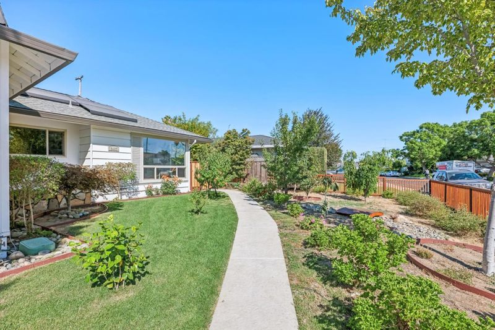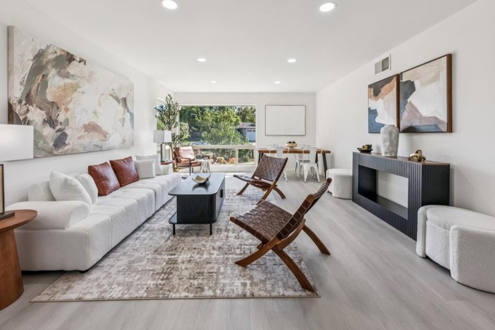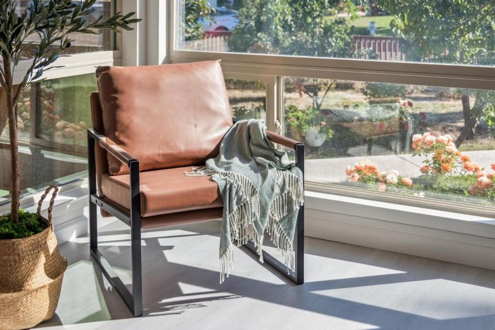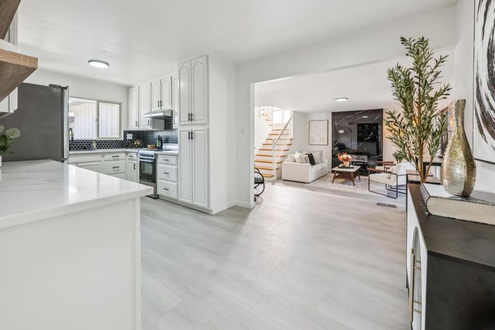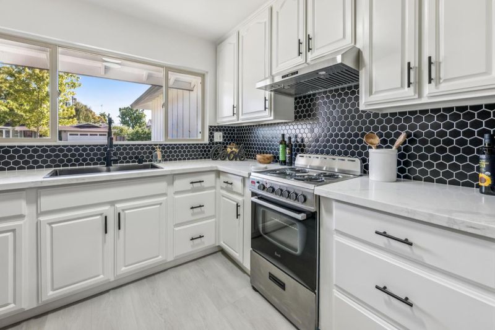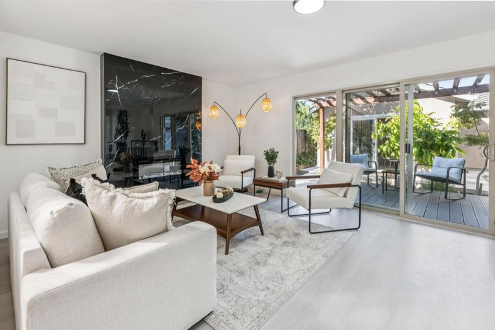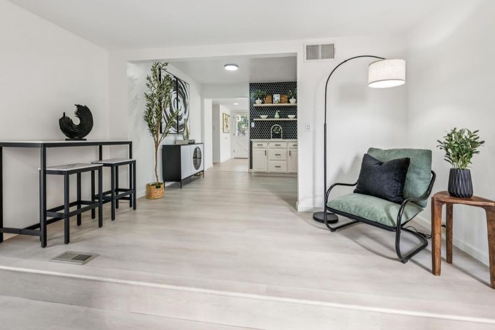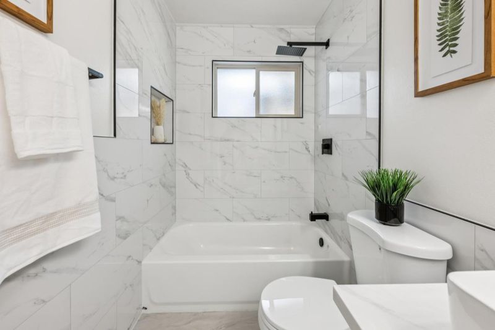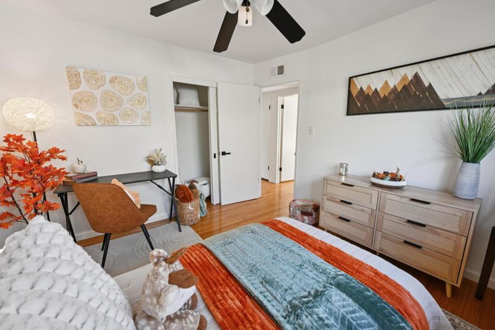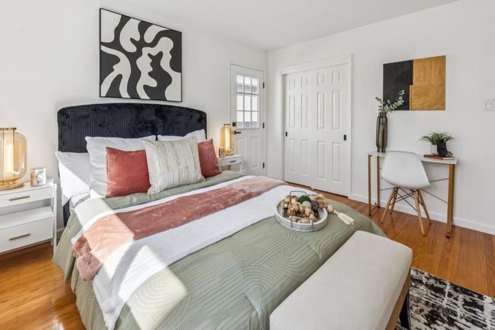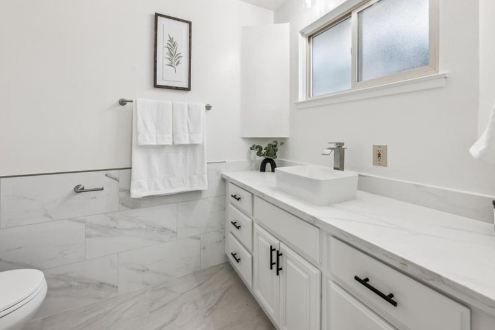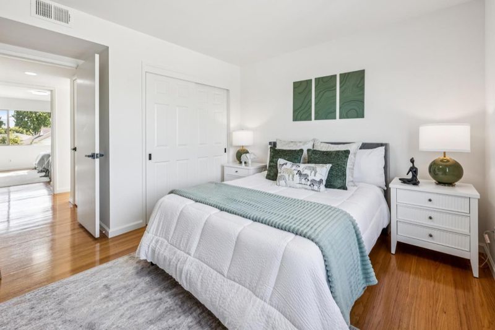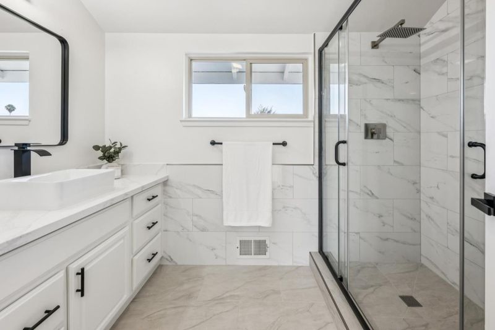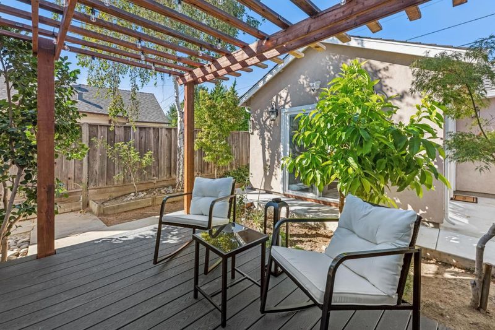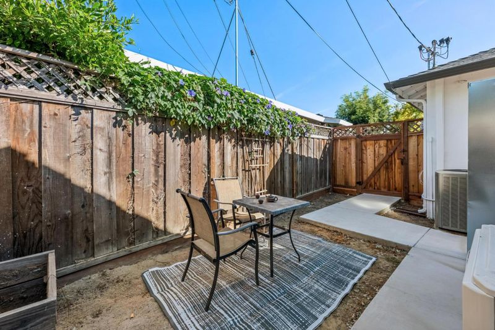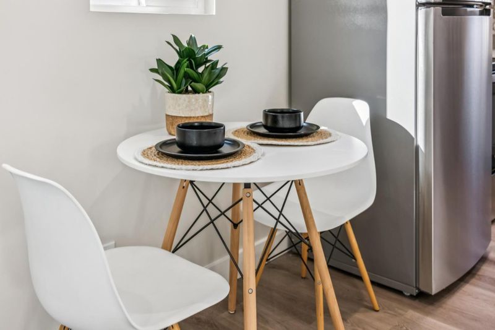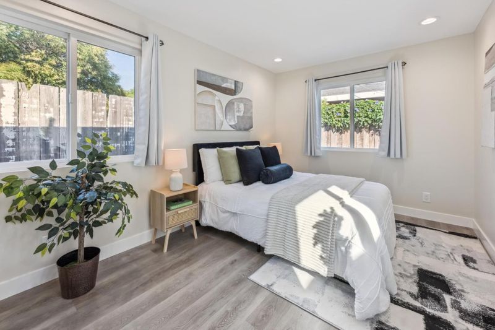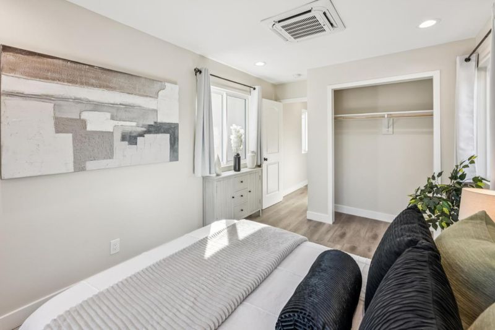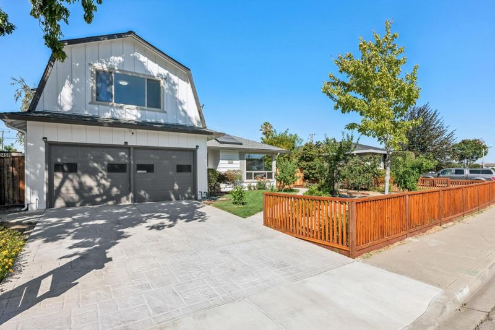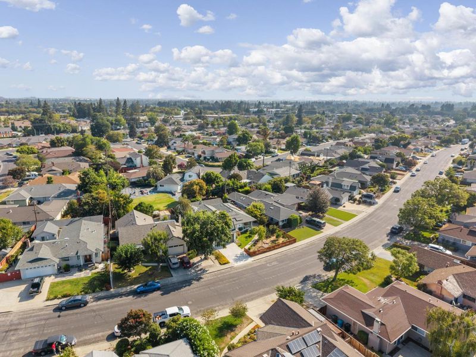
$2,788,000
2,712
SQ FT
$1,028
SQ/FT
3457 Forbes Avenue
@ Pomeroy - 8 - Santa Clara, Santa Clara
- 5 Bed
- 3 Bath
- 2 Park
- 2,712 sqft
- SANTA CLARA
-

-
Sat Sep 27, 2:00 pm - 6:00 pm
-
Sun Sep 28, 2:00 pm - 5:30 pm
Welcome to this spacious, beautifully updated east-facing Santa Clara home featuring a permitted 1 bed + flex space / 1 bath ADU (built in 2022) with its own separate address perfect for multi-generational living, rental income, or guests. The main residence showcases a fully remodeled kitchen with stainless steel appliances, quartz counters, and a stylish hex-tile backsplash. A porcelain fireplace wall highlights the living room, while recessed lighting, three remodeled bathrooms, new flooring, a new AC system, and fresh interior and exterior paint make it truly move-in ready. Enjoy an oversized 2-car garage and two private yard areas ideal for entertaining or relaxation. Walking distance to parks, Sutter Elementary (10/10 Test Score) and Santa Clara High School (9/10 Test Score). Conveniently located near major freeways, Google and Apple campuses, Kaiser, Valley Fair, and Santana Row. Offered fully furnished with curated designer pieces and over $200K in upgrades, including a new roof and paid-off solar a home that combines modern upgrades, timeless design, and thoughtful functionality. Best of all, a portion of the sale benefits International Crisis Aid Inc., supporting life-saving efforts worldwide.
- Days on Market
- 22 days
- Current Status
- Active
- Original Price
- $2,788,000
- List Price
- $2,788,000
- On Market Date
- Sep 5, 2025
- Property Type
- Single Family Home
- Area
- 8 - Santa Clara
- Zip Code
- 95051
- MLS ID
- ML82020015
- APN
- 293-04-030
- Year Built
- 1961
- Stories in Building
- 2
- Possession
- Unavailable
- Data Source
- MLSL
- Origin MLS System
- MLSListings, Inc.
Sutter Elementary School
Public K-5 Elementary
Students: 456 Distance: 0.3mi
Monticello Academy
Private K-8 Elementary, Coed
Students: 495 Distance: 0.3mi
Stratford School
Private K-8
Students: 624 Distance: 0.4mi
Delphi Academy San Francisco Bay
Private K-8 Elementary, Coed
Students: 135 Distance: 0.4mi
Santa Clara Community Day
Public 6-12
Students: 11 Distance: 0.4mi
Neighborhood Christian Center
Private PK-1 Alternative, Elementary, Religious, Coed
Students: 180 Distance: 0.5mi
- Bed
- 5
- Bath
- 3
- Full on Ground Floor, Marble, Updated Bath
- Parking
- 2
- Attached Garage
- SQ FT
- 2,712
- SQ FT Source
- Unavailable
- Lot SQ FT
- 6,363.0
- Lot Acres
- 0.146074 Acres
- Kitchen
- Countertop - Marble, Dishwasher, Exhaust Fan, Garbage Disposal, Hood Over Range, Oven Range - Electric, Refrigerator, Trash Compactor
- Cooling
- Central AC
- Dining Room
- Dining Area
- Disclosures
- Natural Hazard Disclosure
- Family Room
- Separate Family Room
- Flooring
- Hardwood
- Foundation
- Concrete Perimeter and Slab
- Fire Place
- Family Room, Gas Burning
- Heating
- Central Forced Air - Gas
- Laundry
- In Garage
- Architectural Style
- Ranch
- Fee
- Unavailable
MLS and other Information regarding properties for sale as shown in Theo have been obtained from various sources such as sellers, public records, agents and other third parties. This information may relate to the condition of the property, permitted or unpermitted uses, zoning, square footage, lot size/acreage or other matters affecting value or desirability. Unless otherwise indicated in writing, neither brokers, agents nor Theo have verified, or will verify, such information. If any such information is important to buyer in determining whether to buy, the price to pay or intended use of the property, buyer is urged to conduct their own investigation with qualified professionals, satisfy themselves with respect to that information, and to rely solely on the results of that investigation.
School data provided by GreatSchools. School service boundaries are intended to be used as reference only. To verify enrollment eligibility for a property, contact the school directly.
