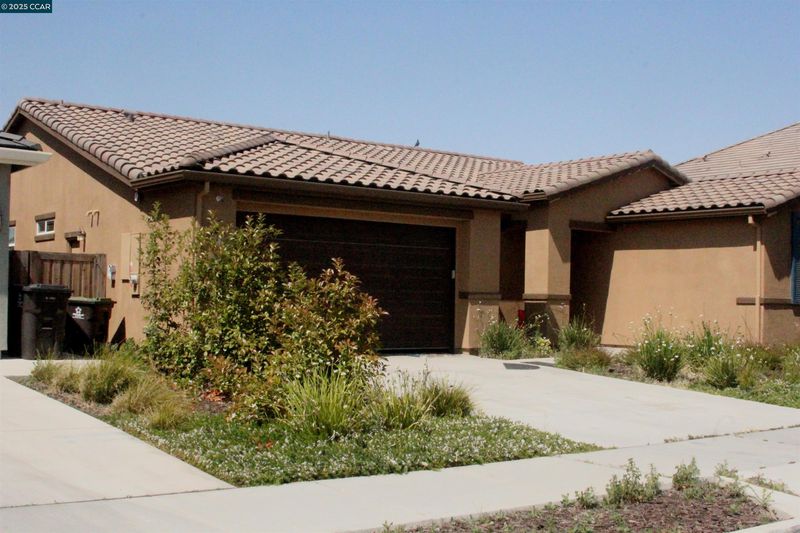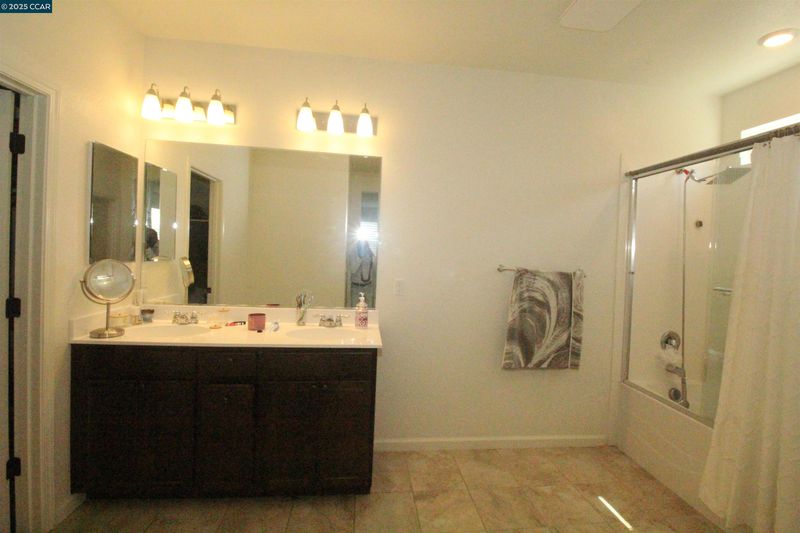
$745,000
2,207
SQ FT
$338
SQ/FT
474 Central Pacific St
@ Barbara Terry - Not Listed, Lathrop
- 4 Bed
- 2 Bath
- 2 Park
- 2,207 sqft
- Lathrop
-

-
Sun Jun 22, 1:00 pm - 4:00 pm
We have perission fron the tenant to have this open house. So, come see us it might be the only one
Welcome to 474 Central Pacific Street in a desireable neighborhood of the city of Lathrop. This spacious 4-bed, 2-bath home, built in 2022 offers 2207 sqft of living space on a 6811 sq ft lot. Step into the wide open kitchen and family room, perfect both for living & entertainment. The kitchen comes with pantry, plenty of cabinet space, &, microwave, gas stove with large sliding door that overlook the backyard. This a one owner home. The buyer has uograded the floors, countertops and more from the builder. This home also comes with paid off solar system. The area common amenities include ballparks, fields, community parks, new schools, restaurants, & scenic walking/biking trails… with quick and easy access to I-5, I-205, and Hwy 99, it's perfect location for commuters.
- Current Status
- New
- Original Price
- $745,000
- List Price
- $745,000
- On Market Date
- Jun 12, 2025
- Property Type
- Detached
- D/N/S
- Not Listed
- Zip Code
- 95330
- MLS ID
- 41101185
- APN
- 192070030000
- Year Built
- 2022
- Stories in Building
- 1
- Possession
- Close Of Escrow, Subject To Tenant Rights
- Data Source
- MAXEBRDI
- Origin MLS System
- CONTRA COSTA
Delta Keys Charter #2
Charter K-12
Students: 201 Distance: 1.0mi
Delta Charter Online No.2
Charter K-12
Students: 113 Distance: 1.0mi
Lathrop High School
Public 9-12 Secondary
Students: 1266 Distance: 1.2mi
Lathrop Elementary School
Public K-8 Elementary
Students: 915 Distance: 1.3mi
Free2bee School
Private K-12 Coed
Students: NA Distance: 1.4mi
Joseph Widmer, Jr., Elementary School
Public K-8 Elementary
Students: 814 Distance: 1.5mi
- Bed
- 4
- Bath
- 2
- Parking
- 2
- Attached, Int Access From Garage, Garage Door Opener
- SQ FT
- 2,207
- SQ FT Source
- Public Records
- Lot SQ FT
- 6,811.0
- Lot Acres
- 0.16 Acres
- Pool Info
- None
- Kitchen
- Dishwasher, Gas Range, Microwave, Gas Water Heater, Solar Hot Water, Stone Counters, Disposal, Gas Range/Cooktop
- Cooling
- Central Air
- Disclosures
- Nat Hazard Disclosure, Other - Call/See Agent
- Entry Level
- Exterior Details
- Back Yard, Front Yard
- Flooring
- Tile
- Foundation
- Fire Place
- None
- Heating
- Forced Air
- Laundry
- Hookups Only
- Main Level
- 4 Bedrooms, 2 Baths, Laundry Facility, Main Entry
- Possession
- Close Of Escrow, Subject To Tenant Rights
- Architectural Style
- Traditional
- Construction Status
- Existing
- Additional Miscellaneous Features
- Back Yard, Front Yard
- Location
- Rectangular Lot, Back Yard, Front Yard
- Roof
- Tile
- Fee
- Unavailable
MLS and other Information regarding properties for sale as shown in Theo have been obtained from various sources such as sellers, public records, agents and other third parties. This information may relate to the condition of the property, permitted or unpermitted uses, zoning, square footage, lot size/acreage or other matters affecting value or desirability. Unless otherwise indicated in writing, neither brokers, agents nor Theo have verified, or will verify, such information. If any such information is important to buyer in determining whether to buy, the price to pay or intended use of the property, buyer is urged to conduct their own investigation with qualified professionals, satisfy themselves with respect to that information, and to rely solely on the results of that investigation.
School data provided by GreatSchools. School service boundaries are intended to be used as reference only. To verify enrollment eligibility for a property, contact the school directly.














