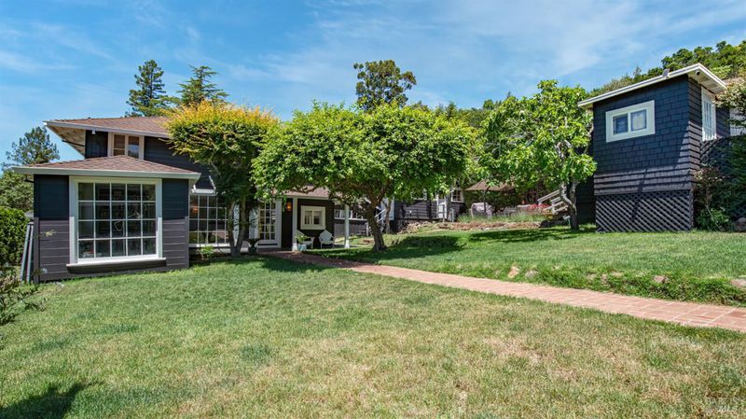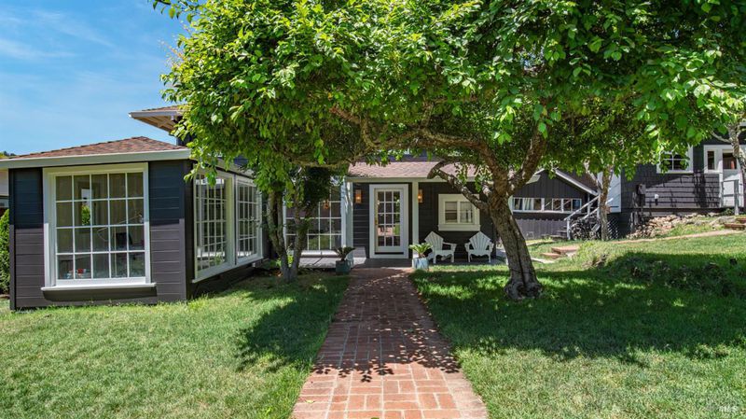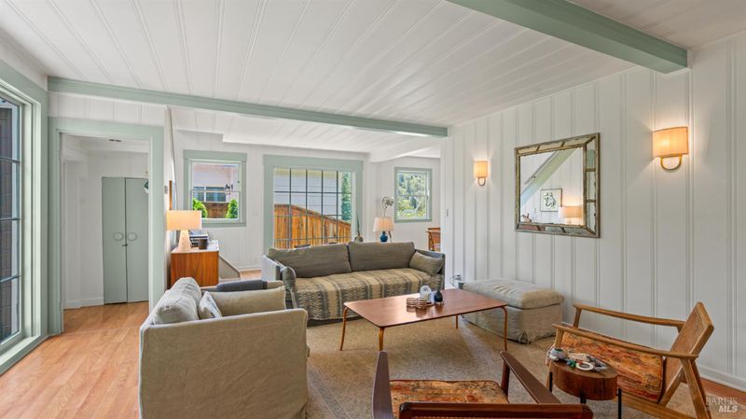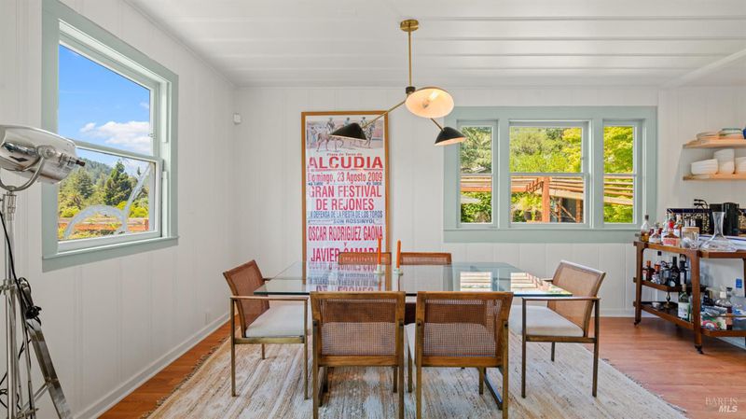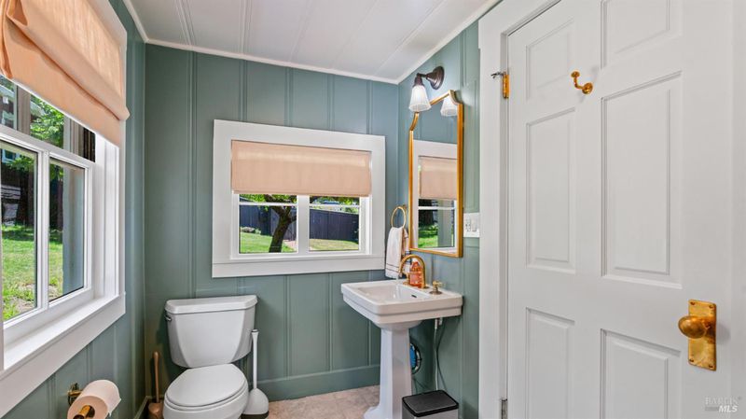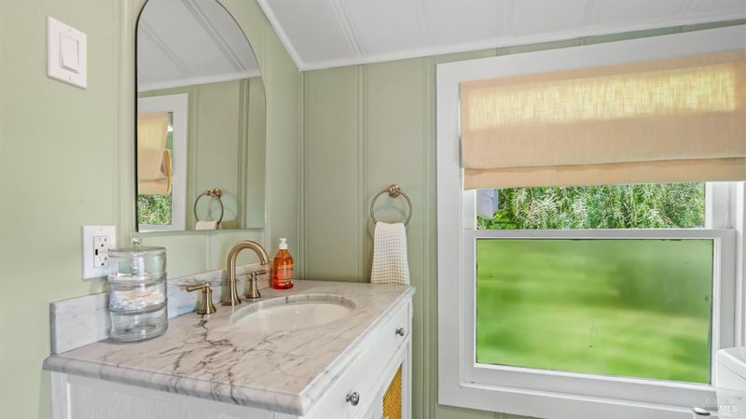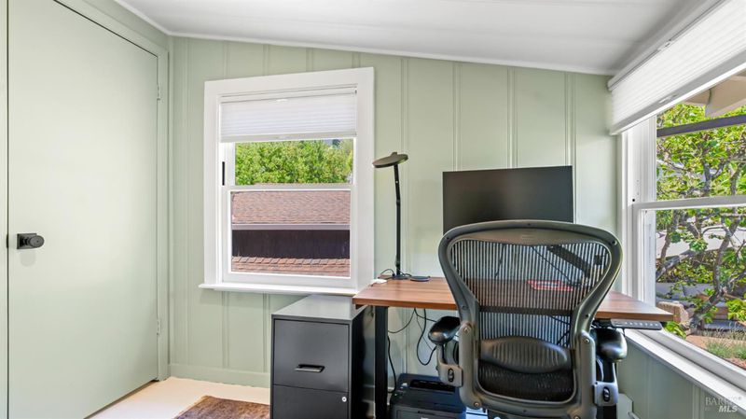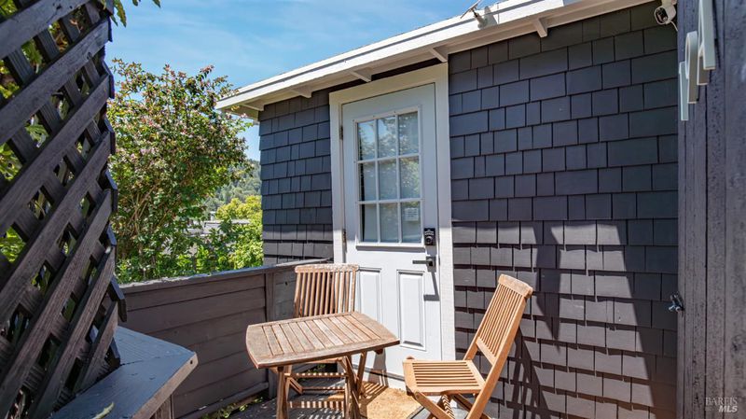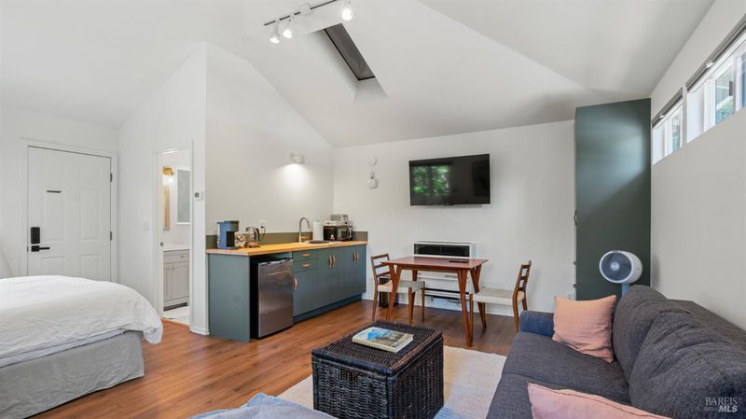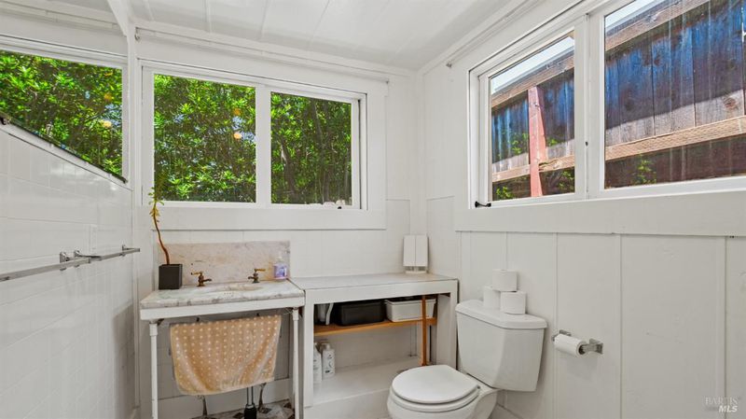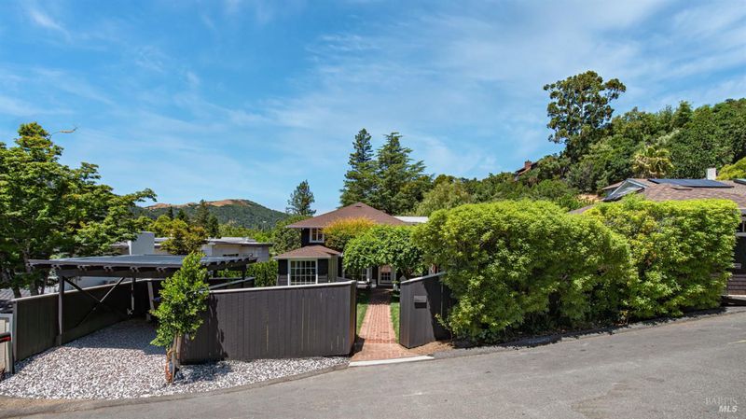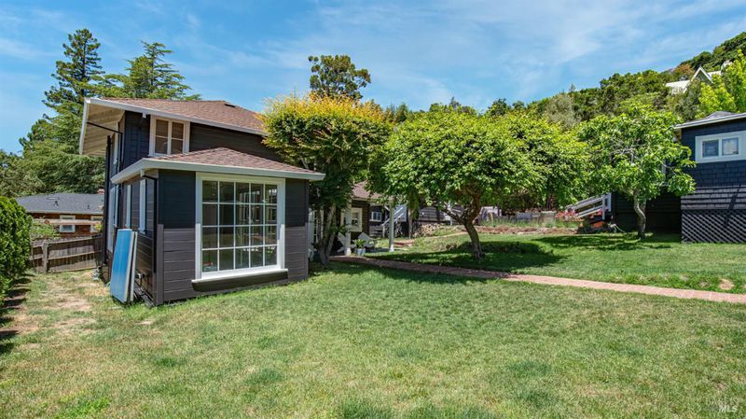
$2,200,000
2,230
SQ FT
$987
SQ/FT
19 Elm Avenue
@ Sir Francis Drake Blvd - Kentfield
- 4 Bed
- 3 (2/1) Bath
- 0 Park
- 2,230 sqft
- Kentfield
-

This charming 1910-era home offers a gracious blend of charm and easy living. The welcoming front porch invites you to relax and take in the farmhouse-style architecture of the home, with a sought-after open design while keeping the historic character intact. Inside, enjoy streaming sunlight in the living room and dining room with French pane and classic wood sash windows. The cozy family room/den/study provides a comfortable space for gathering and is surrounded by the private and expansive yard with large windows that bring the outdoor brick patios and terraced spaces into the home. The spacious country kitchen has the classic Dutch door that opens to the yard, laundry, and the workshop area which offers a dedicated space for hobbies or projects. The property includes a detached cottage with a half bathroom (approx 400 sf), providing additional living space or a potential guest quarters. An additional detached contemporary ADU with a kitchen & bathroom is also included (approx 380sf), offering versatile options for guests, in-laws, or rental income. The gated entry adds a layer of privacy and security to the property, ensuring a peaceful living environment. With its thoughtful design and array of amenities, this home is an ideal setting for a variety of lifestyles and needs.
- Days on Market
- 3 days
- Current Status
- Active
- Original Price
- $2,200,000
- List Price
- $2,200,000
- On Market Date
- Jun 10, 2025
- Property Type
- Single Family Residence
- Area
- Kentfield
- Zip Code
- 94904
- MLS ID
- 325053319
- APN
- 071-132-21
- Year Built
- 0
- Stories in Building
- Unavailable
- Possession
- Negotiable
- Data Source
- BAREIS
- Origin MLS System
Adaline E. Kent Middle School
Public 5-8 Middle
Students: 587 Distance: 0.4mi
Ross Elementary School
Public K-8 Elementary, Coed
Students: 394 Distance: 0.5mi
Anthony G. Bacich Elementary School
Public K-4 Elementary, Coed
Students: 640 Distance: 0.7mi
Marin Catholic High School
Private 9-12 Secondary, Religious, Coed
Students: 718 Distance: 0.8mi
Short Elementary School
Public PK-5
Students: 170 Distance: 1.0mi
The Branson School
Private 9-12 Secondary, Coed
Students: 321 Distance: 1.1mi
- Bed
- 4
- Bath
- 3 (2/1)
- Marble, Tub
- Parking
- 0
- Covered, Detached, No Garage
- SQ FT
- 2,230
- SQ FT Source
- Not Verified
- Lot SQ FT
- 6,900.0
- Lot Acres
- 0.1584 Acres
- Kitchen
- Ceramic Counter, Tile Counter
- Cooling
- None, Other
- Dining Room
- Dining/Living Combo, Formal Area
- Exterior Details
- Entry Gate
- Living Room
- Great Room, Open Beam Ceiling
- Flooring
- Simulated Wood, Vinyl, Wood
- Heating
- Floor Furnace
- Laundry
- Inside Room, Sink
- Upper Level
- Bedroom(s), Full Bath(s), Primary Bedroom
- Main Level
- Dining Room, Full Bath(s), Kitchen, Living Room, Street Entrance
- Possession
- Negotiable
- Fee
- $0
MLS and other Information regarding properties for sale as shown in Theo have been obtained from various sources such as sellers, public records, agents and other third parties. This information may relate to the condition of the property, permitted or unpermitted uses, zoning, square footage, lot size/acreage or other matters affecting value or desirability. Unless otherwise indicated in writing, neither brokers, agents nor Theo have verified, or will verify, such information. If any such information is important to buyer in determining whether to buy, the price to pay or intended use of the property, buyer is urged to conduct their own investigation with qualified professionals, satisfy themselves with respect to that information, and to rely solely on the results of that investigation.
School data provided by GreatSchools. School service boundaries are intended to be used as reference only. To verify enrollment eligibility for a property, contact the school directly.
