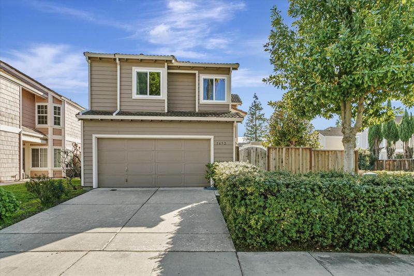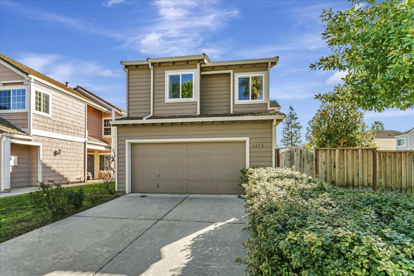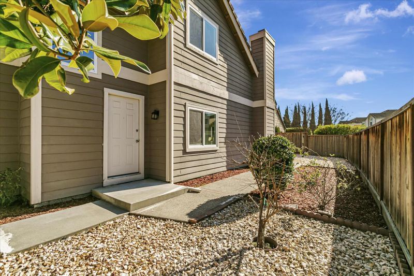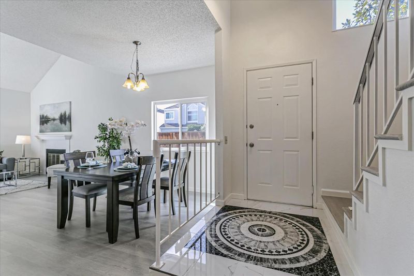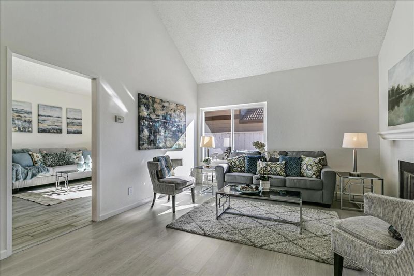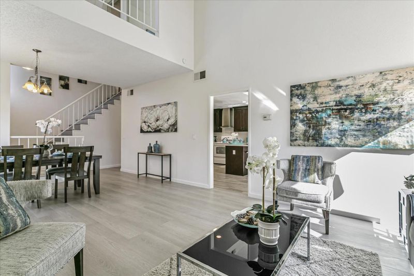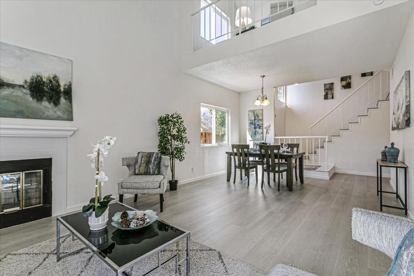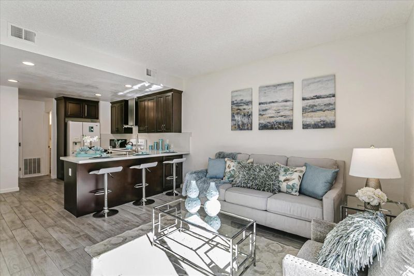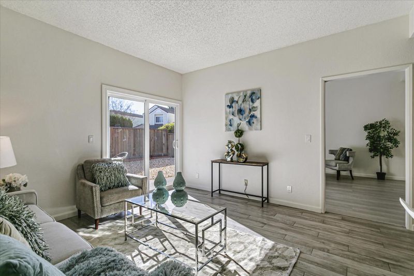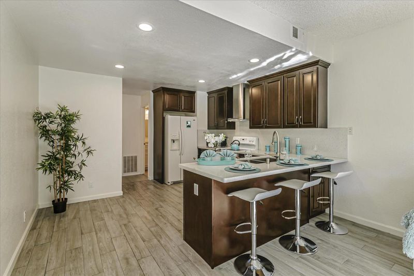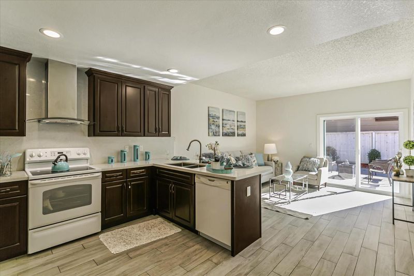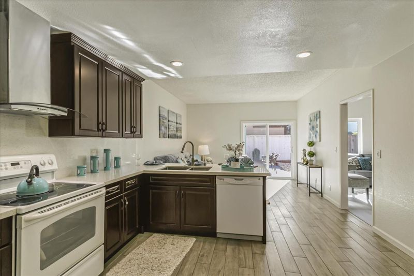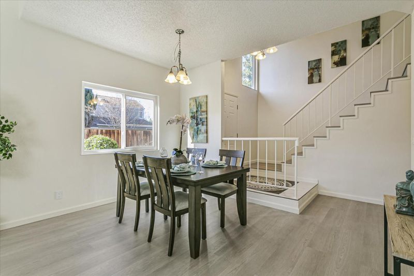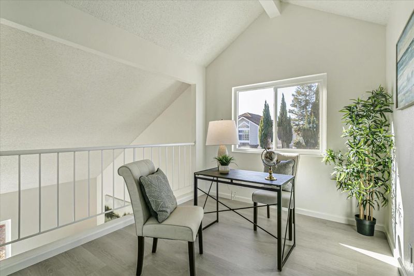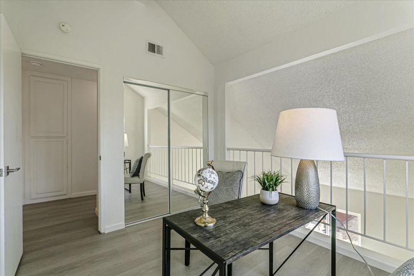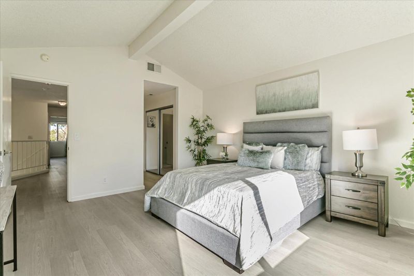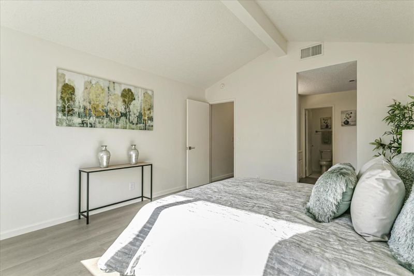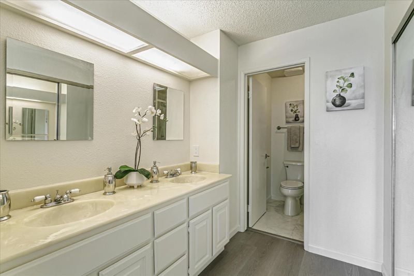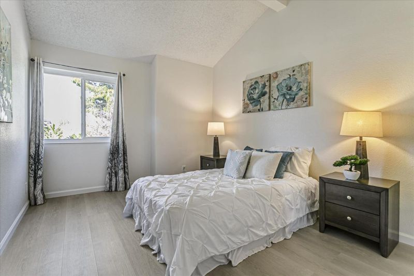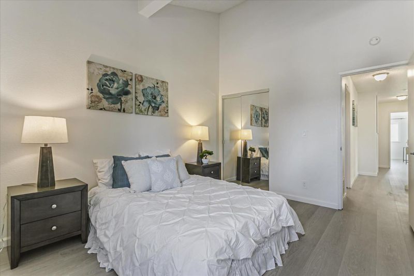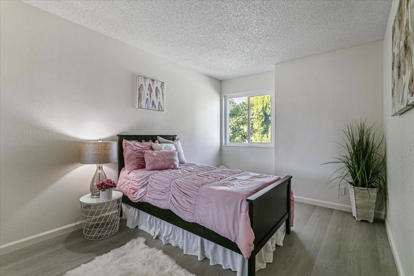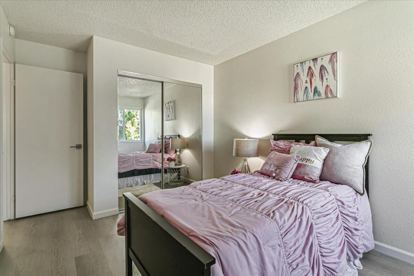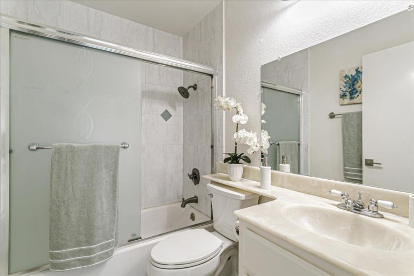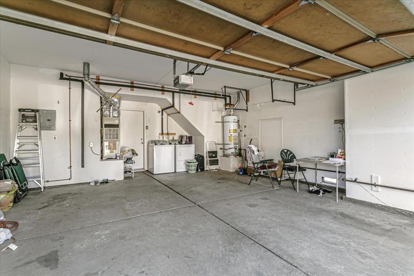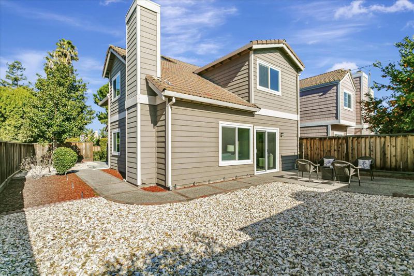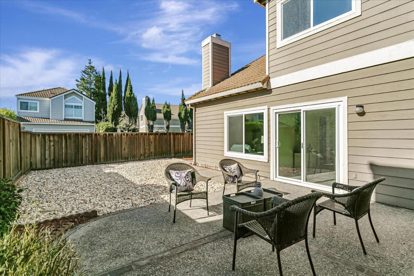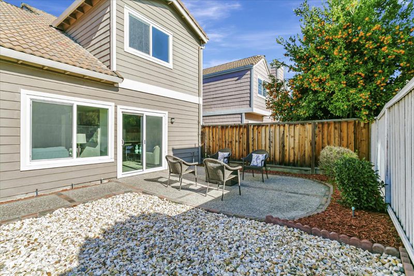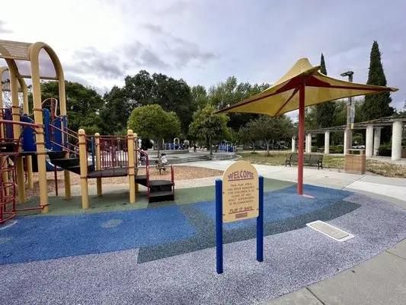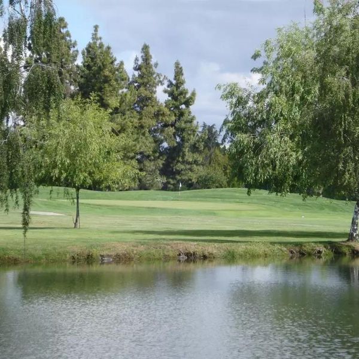
$1,680,000
1,825
SQ FT
$921
SQ/FT
1652 Valley Crest Court
@ Sierra Road/Briarcrest Drive - 5 - Berryessa, San Jose
- 3 Bed
- 3 (2/1) Bath
- 2 Park
- 1,825 sqft
- SAN JOSE
-

-
Sat Feb 1, 1:00 pm - 4:00 pm
-
Sun Feb 2, 1:00 pm - 4:00 pm
This fabulous 3-bedroom home, complete with a versatile den & 2.5 bathrooms, is perfectly situated on a 3,920-square-foot corner lot in the desirable Berryessa area. Designed with quality & convenience in mind, the home features copper plumbing, dual-pane windows & gutter guards throughout the roof. The bright & airy open floor plan welcomes you with a new tile entry, a spacious LR with soaring vaulted ceilings & a stylish modern fireplace. Recent updates:fresh interior paint, waterproof vinyl flooring & a beautifully remodeled master bathroom. The updated kitchen shines with recessed lights & a thoughtful layout perfect for everyday living & entertaining. The spacious master bedroom with vaulted ceilings is a peaceful retreat filled with natural light, complemented by updated bathrooms & new mirrored closet doors. Outside, enjoy the private yard with peach trees, creating an inviting space for relaxation & outdoor activities. Attached 2-car garage offers ample storage, with power-washed floors, a pristine driveway & well-maintained pathways adding to the homes curb appeal. Located close to grocery stores, restaurants, BART, 680, 880, 101, this home provides the perfect combination of modern living & everyday convenience. Move-in ready, this stunning home is waiting to be yours!
- Days on Market
- 2 days
- Current Status
- Active
- Original Price
- $1,680,000
- List Price
- $1,680,000
- On Market Date
- Jan 30, 2025
- Property Type
- Single Family Home
- Area
- 5 - Berryessa
- Zip Code
- 95131
- MLS ID
- ML81992251
- APN
- 241-26-022
- Year Built
- 1987
- Stories in Building
- 2
- Possession
- Unavailable
- Data Source
- MLSL
- Origin MLS System
- MLSListings, Inc.
Vinci Park Elementary School
Public K-5 Elementary
Students: 564 Distance: 0.5mi
Trinity Christian School
Private 1-12 Religious, Coed
Students: 27 Distance: 0.9mi
Challenger - Berryessa
Private PK-8 Coed
Students: 764 Distance: 1.0mi
San Jose Conservation Corps Charter School
Charter 12 Secondary, Yr Round
Students: 214 Distance: 1.1mi
KIPP San Jose Collegiate
Charter 9-12 Secondary, Coed
Students: 530 Distance: 1.1mi
Independence High School
Public 9-12 Secondary
Students: 2872 Distance: 1.1mi
- Bed
- 3
- Bath
- 3 (2/1)
- Double Sinks, Half on Ground Floor, Primary - Stall Shower(s), Shower over Tub - 1
- Parking
- 2
- Attached Garage
- SQ FT
- 1,825
- SQ FT Source
- Unavailable
- Lot SQ FT
- 3,948.0
- Lot Acres
- 0.090634 Acres
- Kitchen
- Cooktop - Electric, Countertop - Granite, Dishwasher, Exhaust Fan, Garbage Disposal
- Cooling
- None
- Dining Room
- Breakfast Bar, Eat in Kitchen, Formal Dining Room
- Disclosures
- Natural Hazard Disclosure
- Family Room
- Kitchen / Family Room Combo
- Flooring
- Tile, Vinyl / Linoleum
- Foundation
- Concrete Slab
- Fire Place
- Other
- Heating
- Central Forced Air
- Laundry
- In Garage
- Fee
- Unavailable
MLS and other Information regarding properties for sale as shown in Theo have been obtained from various sources such as sellers, public records, agents and other third parties. This information may relate to the condition of the property, permitted or unpermitted uses, zoning, square footage, lot size/acreage or other matters affecting value or desirability. Unless otherwise indicated in writing, neither brokers, agents nor Theo have verified, or will verify, such information. If any such information is important to buyer in determining whether to buy, the price to pay or intended use of the property, buyer is urged to conduct their own investigation with qualified professionals, satisfy themselves with respect to that information, and to rely solely on the results of that investigation.
School data provided by GreatSchools. School service boundaries are intended to be used as reference only. To verify enrollment eligibility for a property, contact the school directly.
