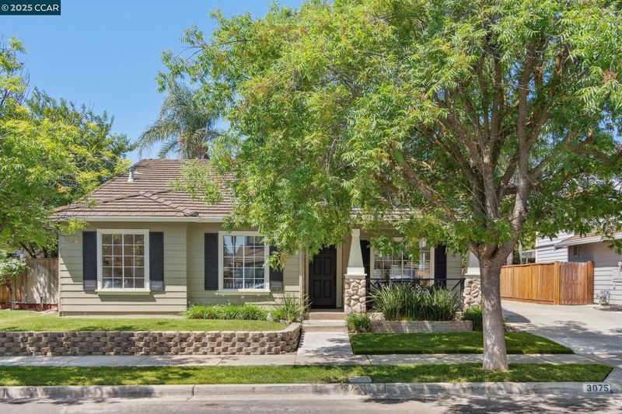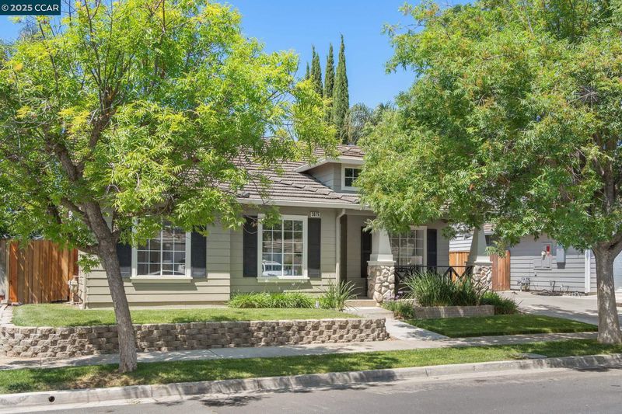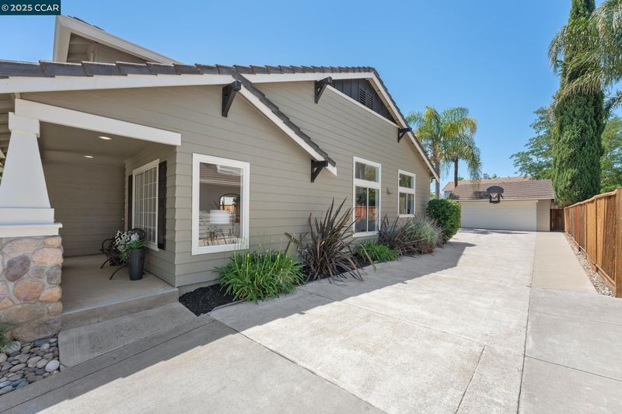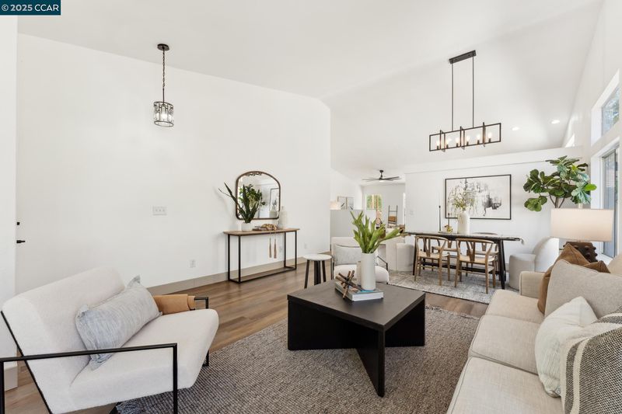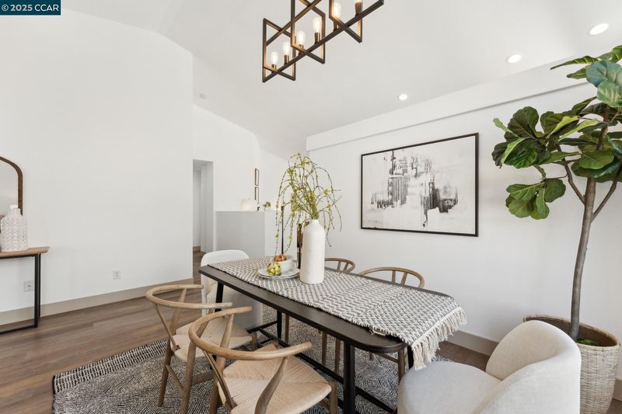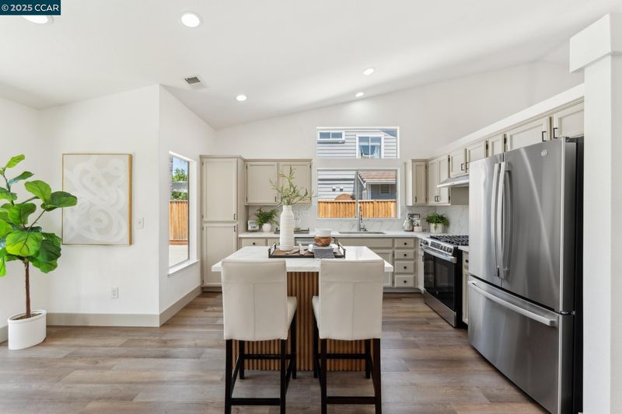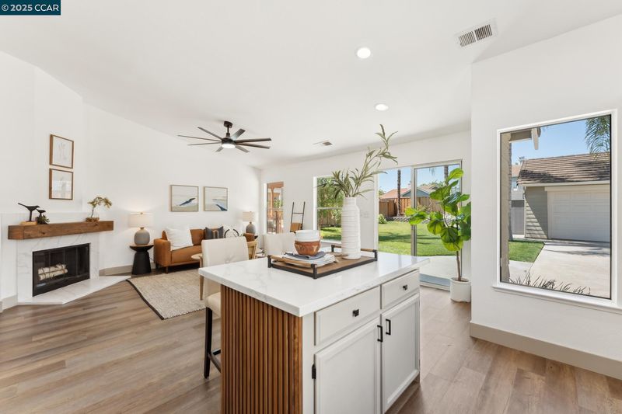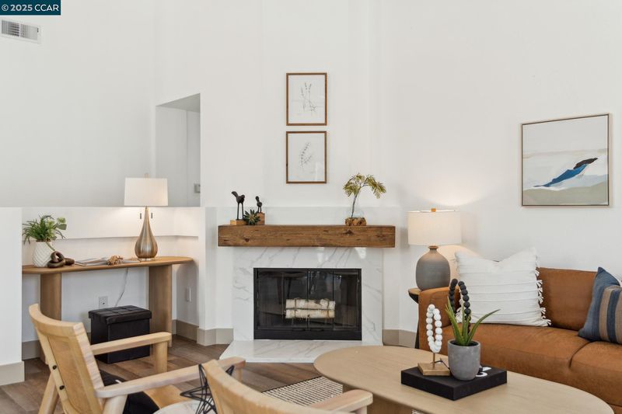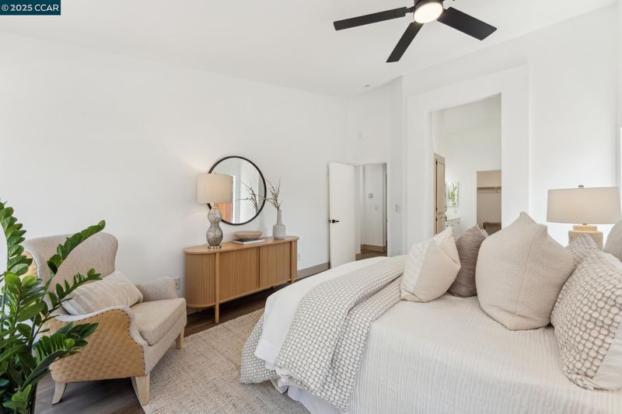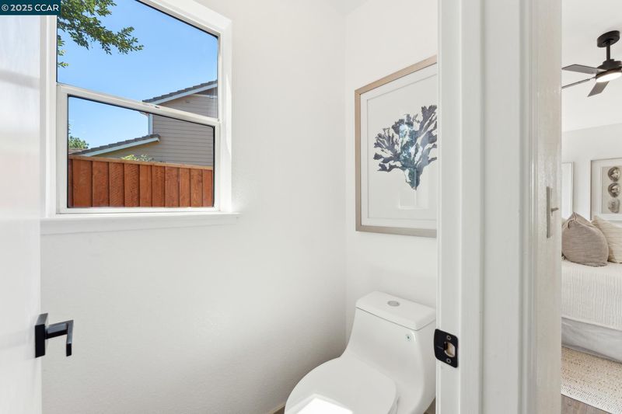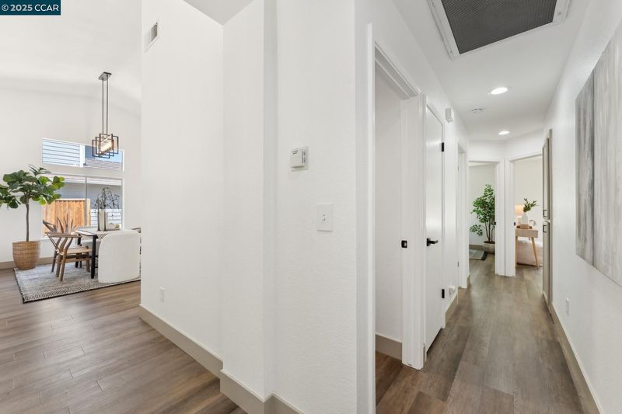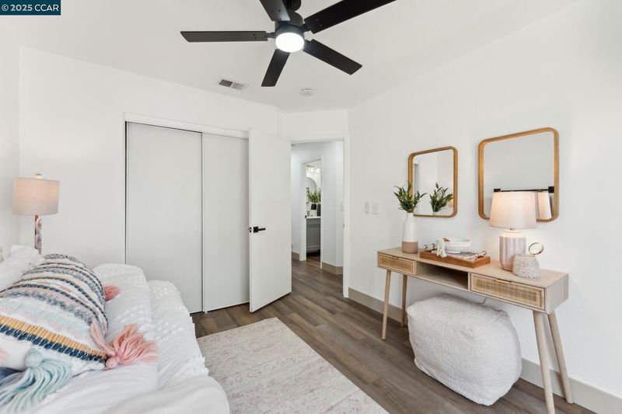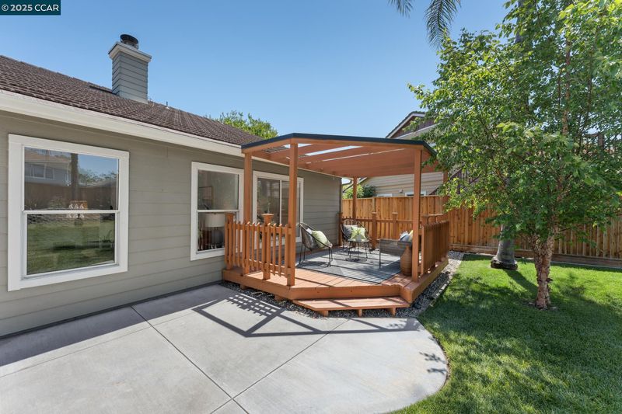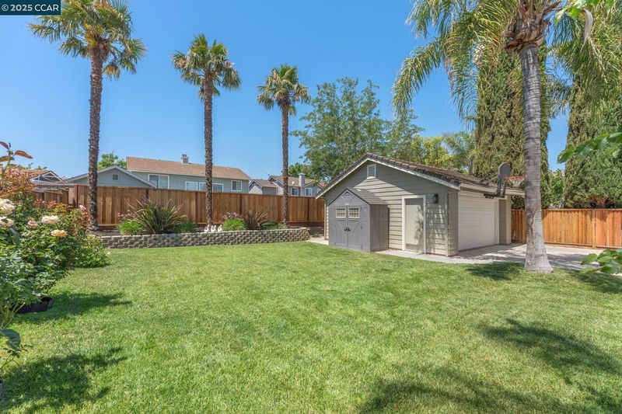
$814,980
1,706
SQ FT
$478
SQ/FT
3075 Shiles Loop
@ Mills - Ca Spirit, Brentwood
- 3 Bed
- 2 Bath
- 2 Park
- 1,706 sqft
- Brentwood
-

-
Sat Jun 7, 12:00 pm - 4:00 pm
More than 40K in gorgeous updates! Shows like a model home. This is a must see in person to truly appreciate all the many features & high end finishes. Convenient to everything downtown has to offer, restaurants, shopping and entertainment. All so close yet feels miles away tucked inside this quiet GEM of a neighborhood! Lush green private yard with deck & pergola. Long driveway for multiple cars or RV parking and a 2 car detached garage complete w/basketball hoop! Walk to 3 lush parks & trails. Don't miss this!
-
Sun Jun 8, 12:00 pm - 4:00 pm
More than 40K in gorgeous updates! Shows like a model home. This is a must see in person to truly appreciate all the many features & high end finishes. Convenient to everything downtown has to offer, restaurants, shopping and entertainment. All so close yet feels miles away tucked inside this quiet GEM of a neighborhood! Lush green private yard with deck & pergola. Long driveway for multiple cars or RV parking and a 2 car detached garage complete w/basketball hoop! Walk to 3 lush parks & trails. Don't miss this!
More than 40K in gorgeous updates! Shows like a model home located in a GEM of a neighborhood. Walk to three beautiful nearby parks & trails, close to all the conveniences of downtown yet feels miles away tucked inside this charming neighborhood. 1,706 SF of thoughtfully designed living space with an open floor plan flooded with light. Totally updated kitchen with new Stainless appliances, Quartz countertops and back splash, Stainless sink & fixtures, warm refreshed cabinets and a custom Island that flows seamlessly into the adjacent FR with a wood burning FP, warm wood mantel & sliding glass doors leading to a fully landscaped oasis, Expansive lush lawn & deck w/Pergola offering a Perfect setting for family gatherings & intimate evenings w/friends. A large living/dining combo with high ceilings, stunning fixtures & large Picture windows. Three spacious BR's & 2 full BA's including a Primary w/updated en-suite & walk-in closet. New modern ceiling fans & gorgeous fixtures throughout, fabulous new LVP flooring, newly painted interior & updated bathrooms w/gorgeous vanities & fixtures! Detached 2-car garage complete w/ basketball hoop & long Driveway for parking multiple cars. Backyard is a great pool site as well! close to Hwy 4 and Vasco for easy commute. This stunner won't last!
- Current Status
- New
- Original Price
- $814,980
- List Price
- $814,980
- On Market Date
- Jun 2, 2025
- Property Type
- Detached
- D/N/S
- Ca Spirit
- Zip Code
- 94513
- MLS ID
- 41099875
- APN
- 0103600466
- Year Built
- 1995
- Stories in Building
- 1
- Possession
- Close Of Escrow, Negotiable
- Data Source
- MAXEBRDI
- Origin MLS System
- CONTRA COSTA
La Paloma High (Continuation) School
Public 9-12 Yr Round
Students: 169 Distance: 0.4mi
Discovery Christian School
Private K-12 Religious, Coed
Students: 12 Distance: 0.4mi
Garin Elementary School
Public K-5 Elementary, Yr Round
Students: 653 Distance: 0.5mi
Edna Hill Middle School
Public 6-8 Middle, Yr Round
Students: 976 Distance: 0.8mi
Delta Christian Academy
Private 1-12 Religious, Coed
Students: NA Distance: 1.0mi
Love For Learning Prep K
Private K
Students: 11 Distance: 1.1mi
- Bed
- 3
- Bath
- 2
- Parking
- 2
- Detached, RV/Boat Parking, Side Yard Access, Private, Uncovered Park Spaces 2+, Garage Door Opener
- SQ FT
- 1,706
- SQ FT Source
- Public Records
- Lot SQ FT
- 7,500.0
- Lot Acres
- 0.17 Acres
- Pool Info
- None
- Kitchen
- Dishwasher, Gas Range, Grill Built-in, Plumbed For Ice Maker, Free-Standing Range, Refrigerator, Self Cleaning Oven, Dryer, Washer, Gas Water Heater, Water Softener, 220 Volt Outlet, Stone Counters, Disposal, Gas Range/Cooktop, Ice Maker Hookup, Kitchen Island, Range/Oven Free Standing, Self-Cleaning Oven, Updated Kitchen
- Cooling
- Ceiling Fan(s), Central Air
- Disclosures
- Nat Hazard Disclosure, Owner is Lic Real Est Agt, Shopping Cntr Nearby, Restaurant Nearby, Disclosure Package Avail, Lead Hazard Disclosure
- Entry Level
- Exterior Details
- Back Yard, Front Yard, Garden, Landscape Back, Landscape Front, Low Maintenance, Private Entrance
- Flooring
- Vinyl
- Foundation
- Fire Place
- Stone, Wood Burning
- Heating
- Forced Air, Natural Gas
- Laundry
- 220 Volt Outlet, Dryer, Laundry Room, Washer
- Main Level
- 3 Bedrooms, 2 Baths, Primary Bedrm Suite - 1
- Possession
- Close Of Escrow, Negotiable
- Architectural Style
- Craftsman
- Construction Status
- Existing
- Additional Miscellaneous Features
- Back Yard, Front Yard, Garden, Landscape Back, Landscape Front, Low Maintenance, Private Entrance
- Location
- Level, Rectangular Lot, Back Yard, Front Yard, Landscaped, Pool Site, Private
- Roof
- Cement, Flat, Shingle
- Fee
- Unavailable
MLS and other Information regarding properties for sale as shown in Theo have been obtained from various sources such as sellers, public records, agents and other third parties. This information may relate to the condition of the property, permitted or unpermitted uses, zoning, square footage, lot size/acreage or other matters affecting value or desirability. Unless otherwise indicated in writing, neither brokers, agents nor Theo have verified, or will verify, such information. If any such information is important to buyer in determining whether to buy, the price to pay or intended use of the property, buyer is urged to conduct their own investigation with qualified professionals, satisfy themselves with respect to that information, and to rely solely on the results of that investigation.
School data provided by GreatSchools. School service boundaries are intended to be used as reference only. To verify enrollment eligibility for a property, contact the school directly.
