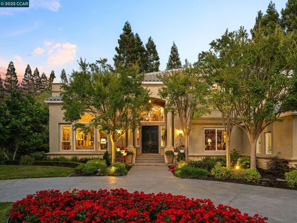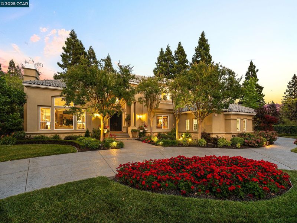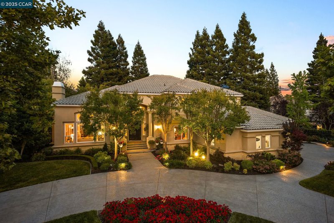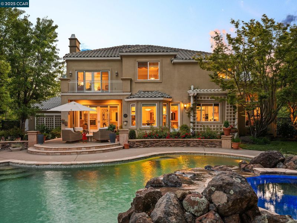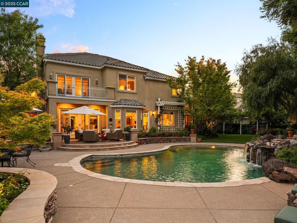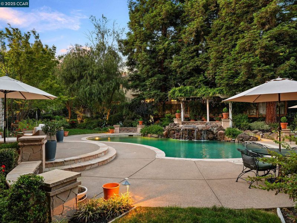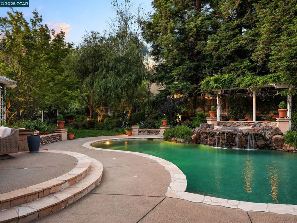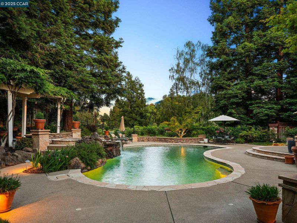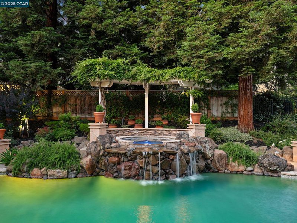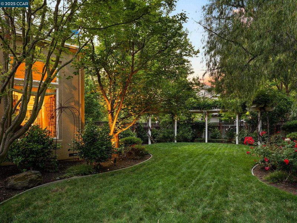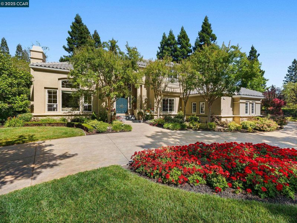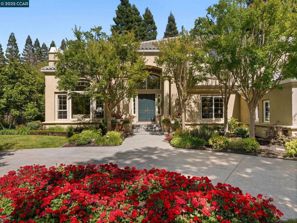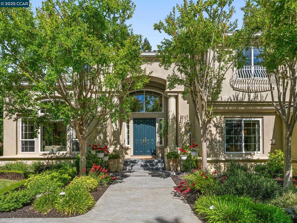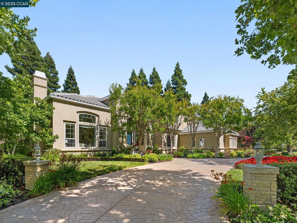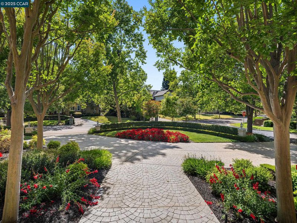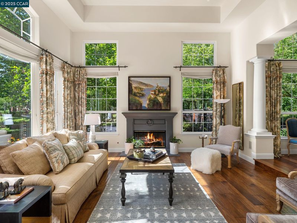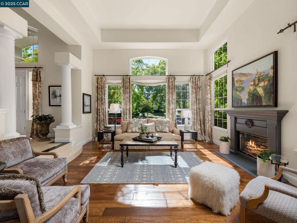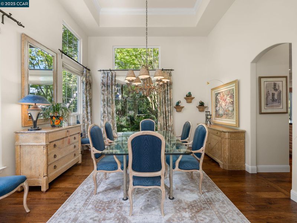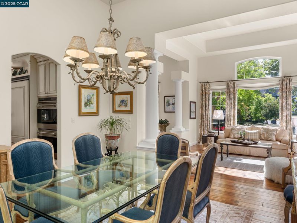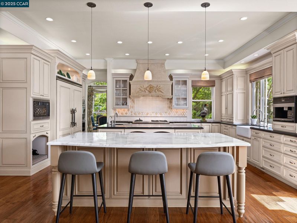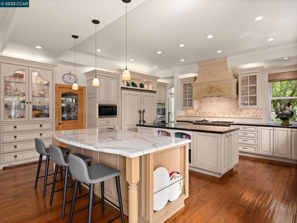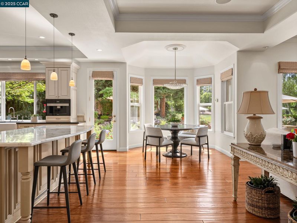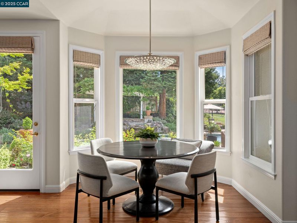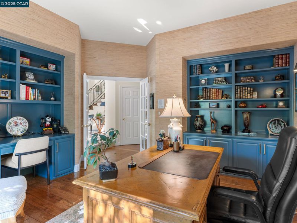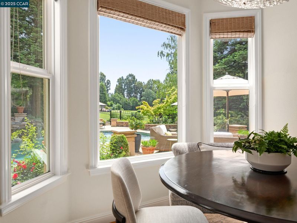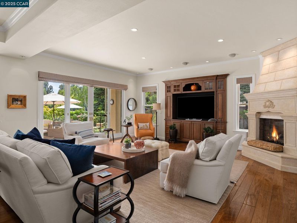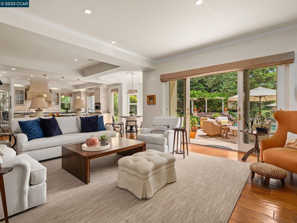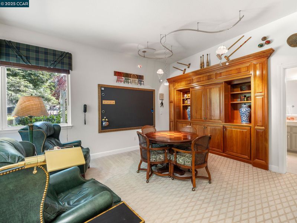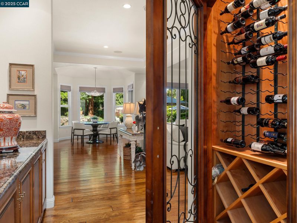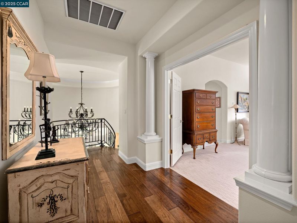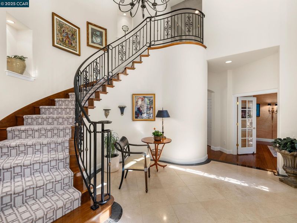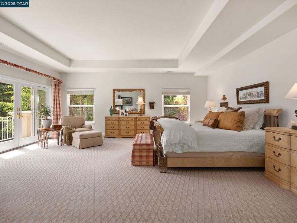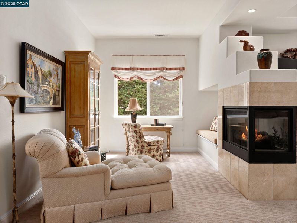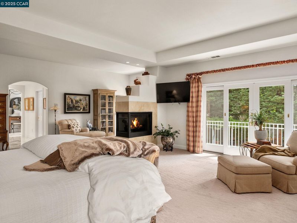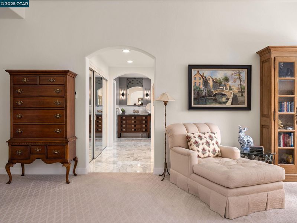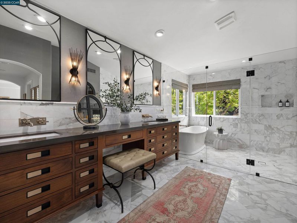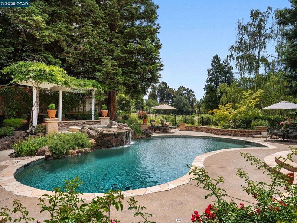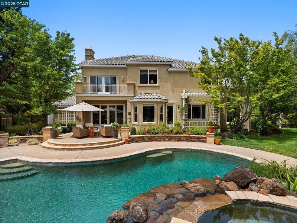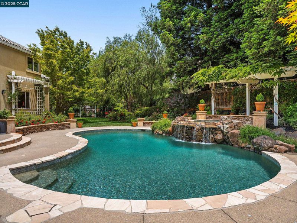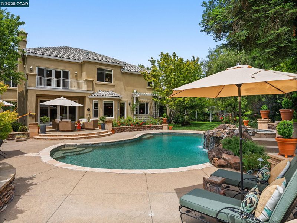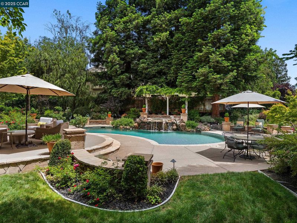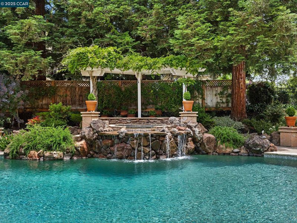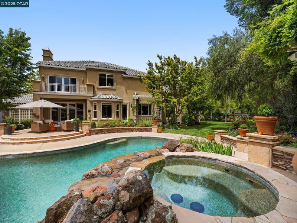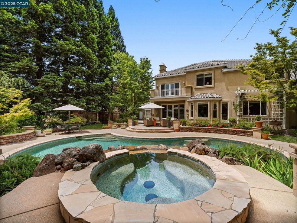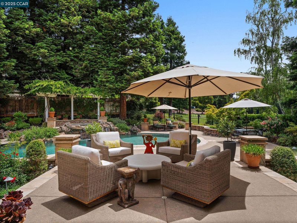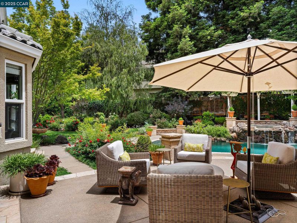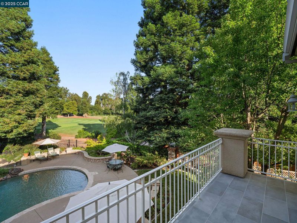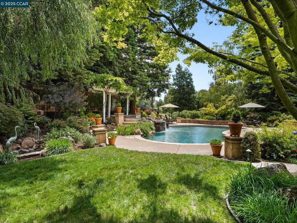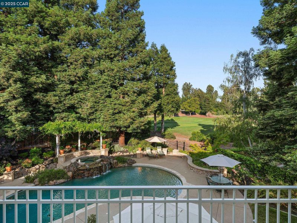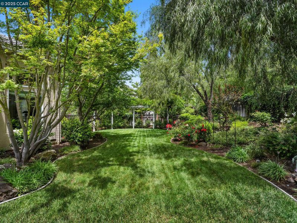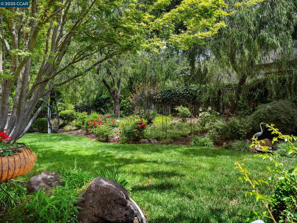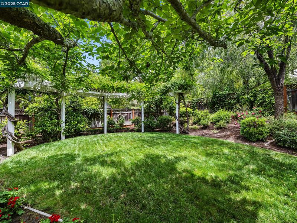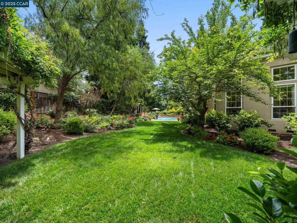
$3,998,000
4,791
SQ FT
$834
SQ/FT
5475 Blackhawk Dr
@ Camino Tassajara - Blackhawk C. C., Danville
- 5 Bed
- 4.5 (4/1) Bath
- 4 Park
- 4,791 sqft
- Danville
-

Brilliant updates, neutral colors, timeless features. Dream Blackhawk estate borders 4th hole of the Falls Golf Course. Corner .34-acre lot. Circular driveway entry. Bkyrd park sanctuary. Pebble tec pool, spa, waterfall, patios, vine-covered arbors, lawn, shade trees, garden bds. 4791+/-SF. 2 levels. 5 bds. 4.5 bths. inclds main-level bdrm suite/game rm. Hickory flrs. Crown molding. Recessed lighting. Soaring ceilings. Formal living rm w/frpl. Formal dining. Exec office behind glass French drs. Fam rm w/frpl, built-ins. Custom Antigua door to 200-bottle wine closet. Eat-in gourmet kitchen. Dual islands/brkfst br, custom cabinetry, Calacatta marble & honed granite counters. Dual Wolf ovens & warming drwers, 6-burner + grill cooktop, Miele coffee station, dw, wine frig, icemakr, Viking frig & freezer. 3-car + golf cart garage w/storage cabinets, wrkbnch. Dual HVAC. Updated wtr htr. Primary suite w/gas frpl, sitting rm, pvt view balcony. En suite w/marble tile flr, wainscot, curbless walk-in shwr w/free-standing bathtub. Dual-sink vanity, Brizo wall-mounted faucets. Walk & reach-in closets. Near 2 golf courses, clubhouses, fitness ctr, Sprts complex, tennis/pickleball cts. Close to Blackhawk Plaza, downtown, freeways, top-rated SRVUSD schls, Mt. Diablo, Livermore Wine Country.
- Current Status
- Active
- Original Price
- $3,998,000
- List Price
- $3,998,000
- On Market Date
- Jun 25, 2025
- Property Type
- Detached
- D/N/S
- Blackhawk C. C.
- Zip Code
- 94506
- MLS ID
- 41102693
- APN
- 2206000156
- Year Built
- 1996
- Stories in Building
- 2
- Possession
- Close Of Escrow, Negotiable
- Data Source
- MAXEBRDI
- Origin MLS System
- CONTRA COSTA
Tassajara Hills Elementary School
Public K-5 Elementary
Students: 492 Distance: 0.4mi
Creekside Elementary School
Public K-5
Students: 638 Distance: 0.7mi
Diablo Vista Middle School
Public 6-8 Middle
Students: 986 Distance: 0.7mi
Dougherty Valley High School
Public 9-12 Secondary
Students: 3331 Distance: 2.6mi
Venture (Alternative) School
Public K-12 Alternative
Students: 154 Distance: 2.7mi
Hidden Hills Elementary School
Public K-5 Elementary
Students: 708 Distance: 2.7mi
- Bed
- 5
- Bath
- 4.5 (4/1)
- Parking
- 4
- Attached, Int Access From Garage, Side Yard Access, Other, Enclosed, 24'+ Deep Garage, Garage Faces Front, Garage Faces Side, Garage Door Opener
- SQ FT
- 4,791
- SQ FT Source
- Appraisal
- Lot SQ FT
- 14,720.0
- Lot Acres
- 0.34 Acres
- Pool Info
- Gas Heat, Gunite, In Ground, Pool Sweep, On Lot, Pool/Spa Combo, Outdoor Pool
- Kitchen
- Dishwasher, Double Oven, Gas Range, Grill Built-in, Plumbed For Ice Maker, Microwave, Oven, Refrigerator, Self Cleaning Oven, Water Filter System, Gas Water Heater, Tankless Water Heater, ENERGY STAR Qualified Appliances, 220 Volt Outlet, Breakfast Bar, Counter - Solid Surface, Stone Counters, Eat-in Kitchen, Disposal, Gas Range/Cooktop, Ice Maker Hookup, Kitchen Island, Oven Built-in, Pantry, Self-Cleaning Oven, Updated Kitchen, Other
- Cooling
- Central Air
- Disclosures
- None
- Entry Level
- Exterior Details
- Garden, Front Yard, Garden/Play, Side Yard, Sprinklers Automatic, Sprinklers Front, Sprinklers Side, Landscape Back, Landscape Front, Yard Space
- Flooring
- Hardwood, Tile, Carpet
- Foundation
- Fire Place
- Electric, Family Room, Gas, Living Room, Master Bedroom, Raised Hearth, Two-Way
- Heating
- Zoned, Fireplace(s)
- Laundry
- 220 Volt Outlet, Gas Dryer Hookup, Laundry Room, Cabinets, Electric, Sink
- Upper Level
- 4 Bedrooms, 3 Baths, Primary Bedrm Suite - 1, Primary Bedrm Retreat
- Main Level
- 1 Bedroom, 1.5 Baths, Laundry Facility, Other, Main Entry
- Views
- Golf Course
- Possession
- Close Of Escrow, Negotiable
- Basement
- Crawl Space
- Architectural Style
- Traditional
- Non-Master Bathroom Includes
- Shower Over Tub, Solid Surface, Split Bath, Stall Shower, Tile, Updated Baths, Double Vanity, Window
- Construction Status
- Existing
- Additional Miscellaneous Features
- Garden, Front Yard, Garden/Play, Side Yard, Sprinklers Automatic, Sprinklers Front, Sprinklers Side, Landscape Back, Landscape Front, Yard Space
- Location
- On Golf Course, Corner Lot, Premium Lot, Back Yard, Fire Hydrant(s), Front Yard, Landscaped, Pool Site, Sprinklers In Rear
- Roof
- Tile
- Water and Sewer
- Public
- Fee
- $200
MLS and other Information regarding properties for sale as shown in Theo have been obtained from various sources such as sellers, public records, agents and other third parties. This information may relate to the condition of the property, permitted or unpermitted uses, zoning, square footage, lot size/acreage or other matters affecting value or desirability. Unless otherwise indicated in writing, neither brokers, agents nor Theo have verified, or will verify, such information. If any such information is important to buyer in determining whether to buy, the price to pay or intended use of the property, buyer is urged to conduct their own investigation with qualified professionals, satisfy themselves with respect to that information, and to rely solely on the results of that investigation.
School data provided by GreatSchools. School service boundaries are intended to be used as reference only. To verify enrollment eligibility for a property, contact the school directly.
