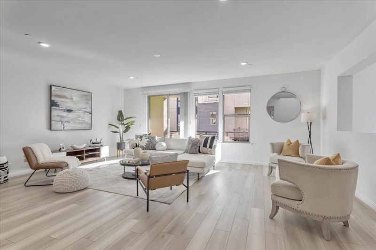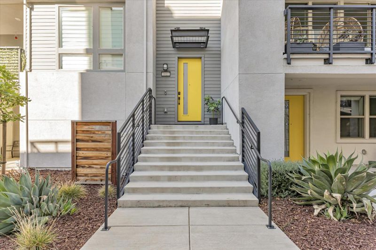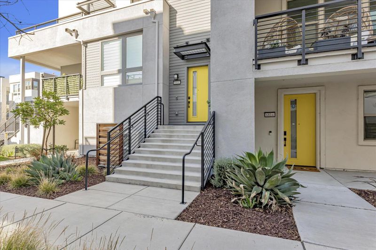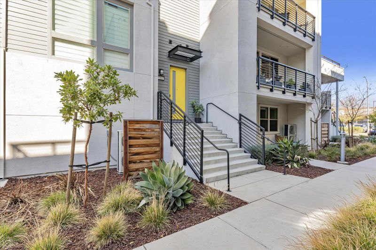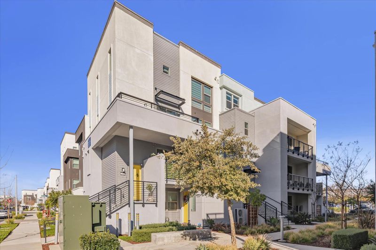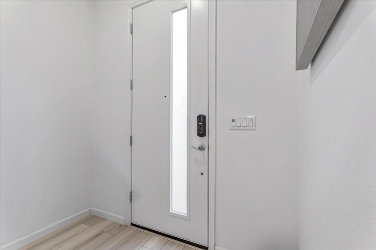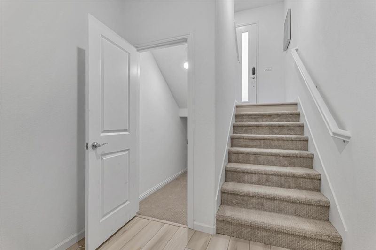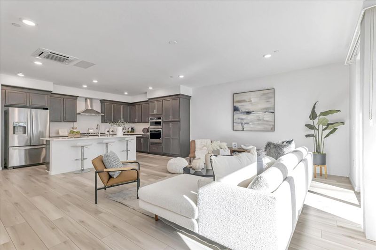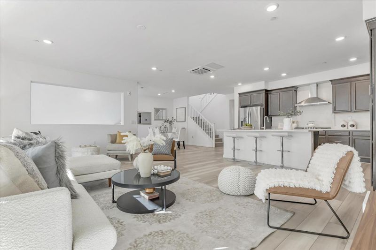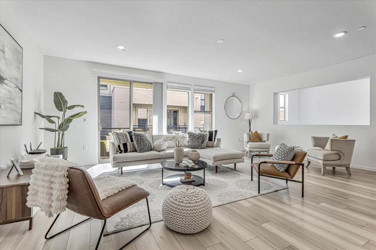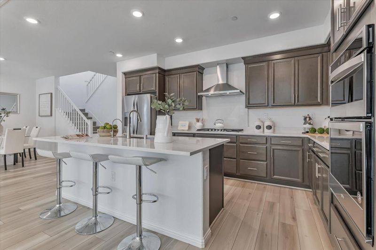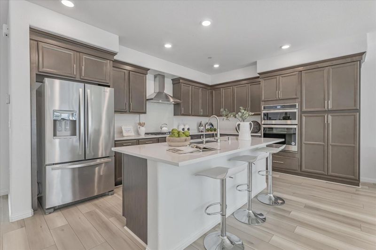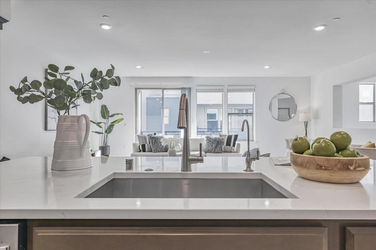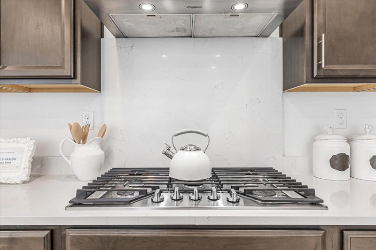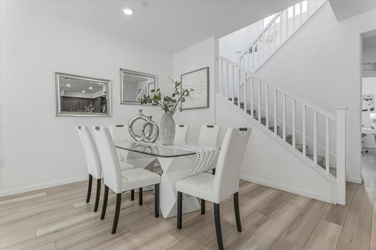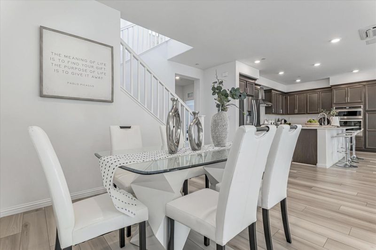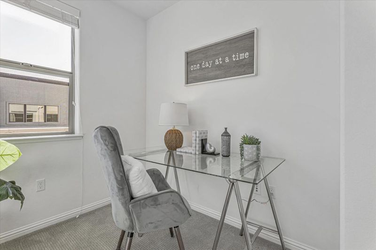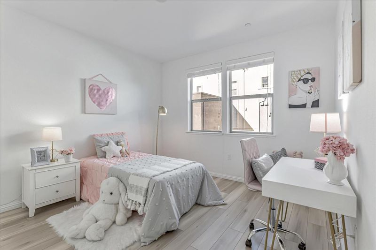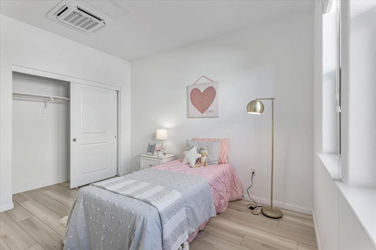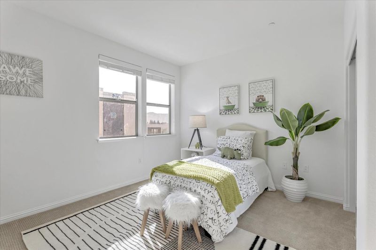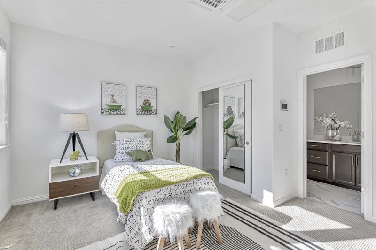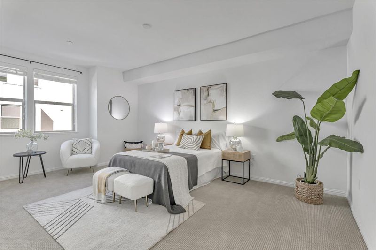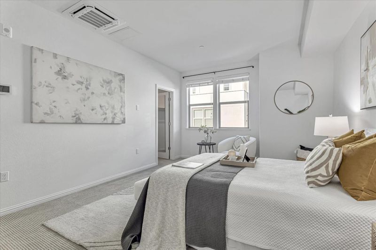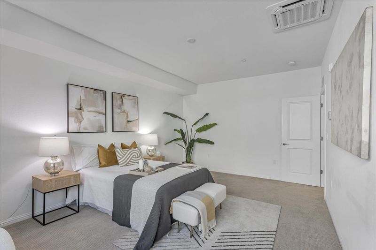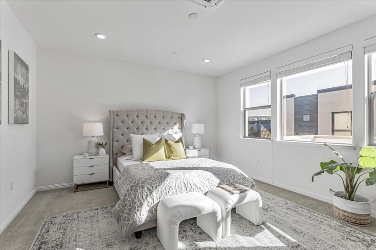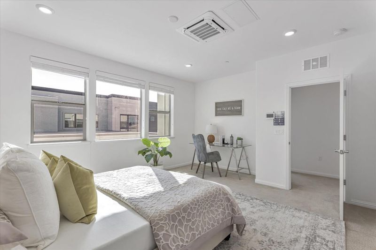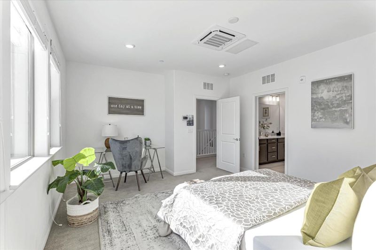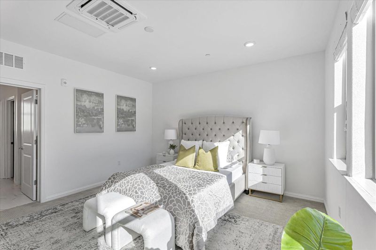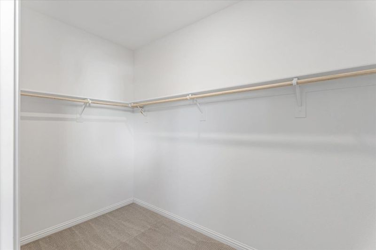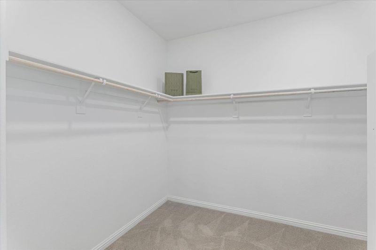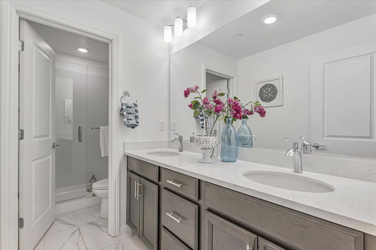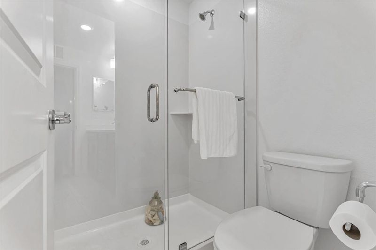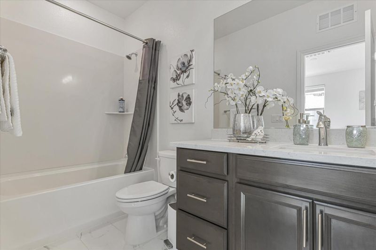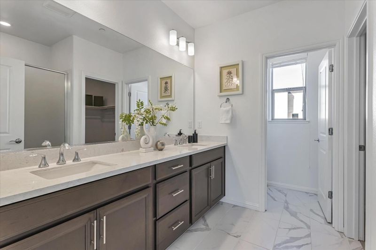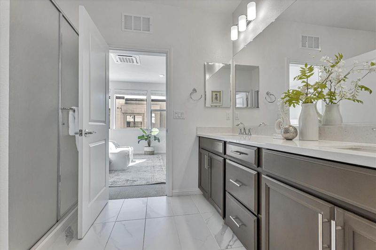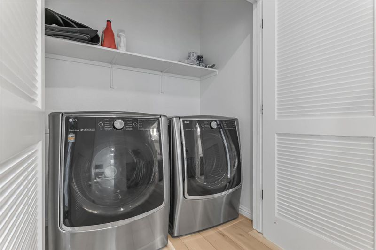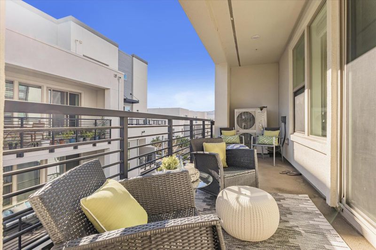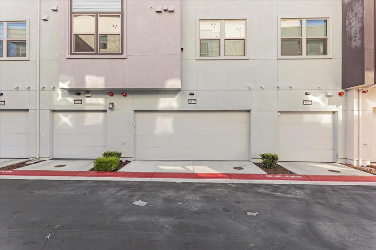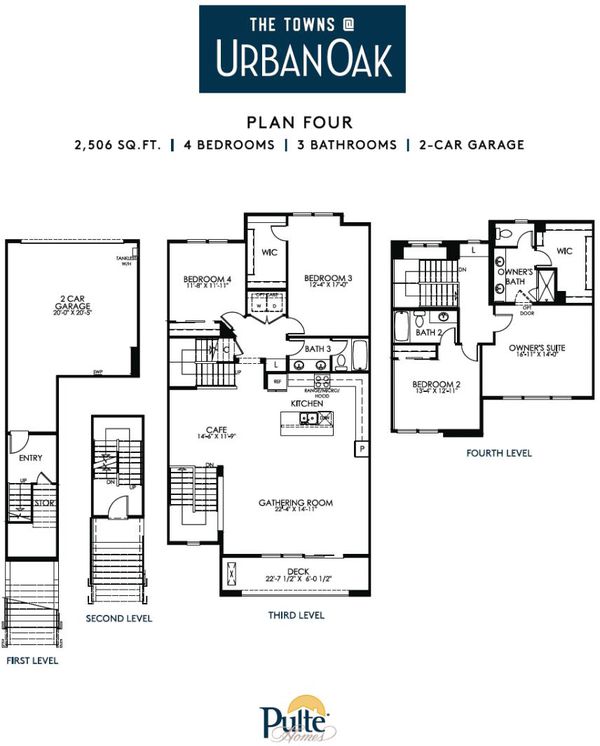
$1,248,000
2,506
SQ FT
$498
SQ/FT
6810 Chroma Court
@ Coronado Ave - 2 - Santa Teresa, San Jose
- 4 Bed
- 3 Bath
- 2 Park
- 2,506 sqft
- SAN JOSE
-

-
Sat Feb 1, 1:00 pm - 4:00 pm
-
Sun Feb 2, 1:00 pm - 4:00 pm
Stylish and spacious. This contemporary home has a open floor plan featuring a great room with gourmet kitchen and living space. Quartz countertops, plenty of cabinetry, stainless steel appliances. There are two master bedroom suites. The luxurious primary suite featuring a large ensuite bathroom with double sinks and a walk-in closet. The house has many energy efficient features: a mini split HVAC system - each room has independent controls. Tankless water heater, RO drinking system, Water softener. 240V NEMA 14-50 Outlet in the garage for EV charging. The community has playgrounds, picnic areas, basketball courts, bocce ball, community gardens, and a gated dog park. Eligible for multi-school attendance in Oak Grove School District - you can choose from 4 elementary schools. Easy access to Highways 85 and 101, and close to Costco, 99 Ranch Market, and Westfield Oakridge Mall, this home offers the ideal location for every lifestyle.
- Days on Market
- 1 day
- Current Status
- Active
- Original Price
- $1,248,000
- List Price
- $1,248,000
- On Market Date
- Jan 30, 2025
- Property Type
- Condominium
- Area
- 2 - Santa Teresa
- Zip Code
- 95119
- MLS ID
- ML81992267
- APN
- 706-60-076
- Year Built
- 2021
- Stories in Building
- 3
- Possession
- COE
- Data Source
- MLSL
- Origin MLS System
- MLSListings, Inc.
Santa Teresa Elementary School
Public K-6 Elementary
Students: 623 Distance: 0.8mi
Stratford School
Private K-5 Core Knowledge
Students: 301 Distance: 0.9mi
Starlight High School
Private 8-12 Special Education, Secondary, Coed
Students: NA Distance: 0.9mi
Bernal Intermediate School
Public 7-8 Middle
Students: 742 Distance: 1.1mi
Baldwin (Julia) Elementary School
Public K-6 Elementary
Students: 485 Distance: 1.3mi
Ledesma (Rita) Elementary School
Public K-6 Elementary
Students: 494 Distance: 1.3mi
- Bed
- 4
- Bath
- 3
- Double Sinks, Primary - Stall Shower(s), Shower and Tub, Shower over Tub - 1, Stall Shower - 2+, Tile, Tub
- Parking
- 2
- Attached Garage, Electric Car Hookup
- SQ FT
- 2,506
- SQ FT Source
- Unavailable
- Kitchen
- Cooktop - Gas, Countertop - Quartz, Exhaust Fan, Garbage Disposal, Hood Over Range, Island, Island with Sink, Microwave, Oven - Built-In, Pantry, Refrigerator
- Cooling
- Multi-Zone
- Dining Room
- Dining Area
- Disclosures
- NHDS Report
- Family Room
- Kitchen / Family Room Combo
- Flooring
- Carpet, Laminate, Tile
- Foundation
- Concrete Slab
- Heating
- Heat Pump, Individual Room Controls
- Laundry
- Inside, Washer / Dryer
- Possession
- COE
- * Fee
- $508
- Name
- UrbanOak Condominium Owners Association
- *Fee includes
- Common Area Electricity, Exterior Painting, Insurance, Landscaping / Gardening, Maintenance - Common Area, Reserves, and Roof
MLS and other Information regarding properties for sale as shown in Theo have been obtained from various sources such as sellers, public records, agents and other third parties. This information may relate to the condition of the property, permitted or unpermitted uses, zoning, square footage, lot size/acreage or other matters affecting value or desirability. Unless otherwise indicated in writing, neither brokers, agents nor Theo have verified, or will verify, such information. If any such information is important to buyer in determining whether to buy, the price to pay or intended use of the property, buyer is urged to conduct their own investigation with qualified professionals, satisfy themselves with respect to that information, and to rely solely on the results of that investigation.
School data provided by GreatSchools. School service boundaries are intended to be used as reference only. To verify enrollment eligibility for a property, contact the school directly.
